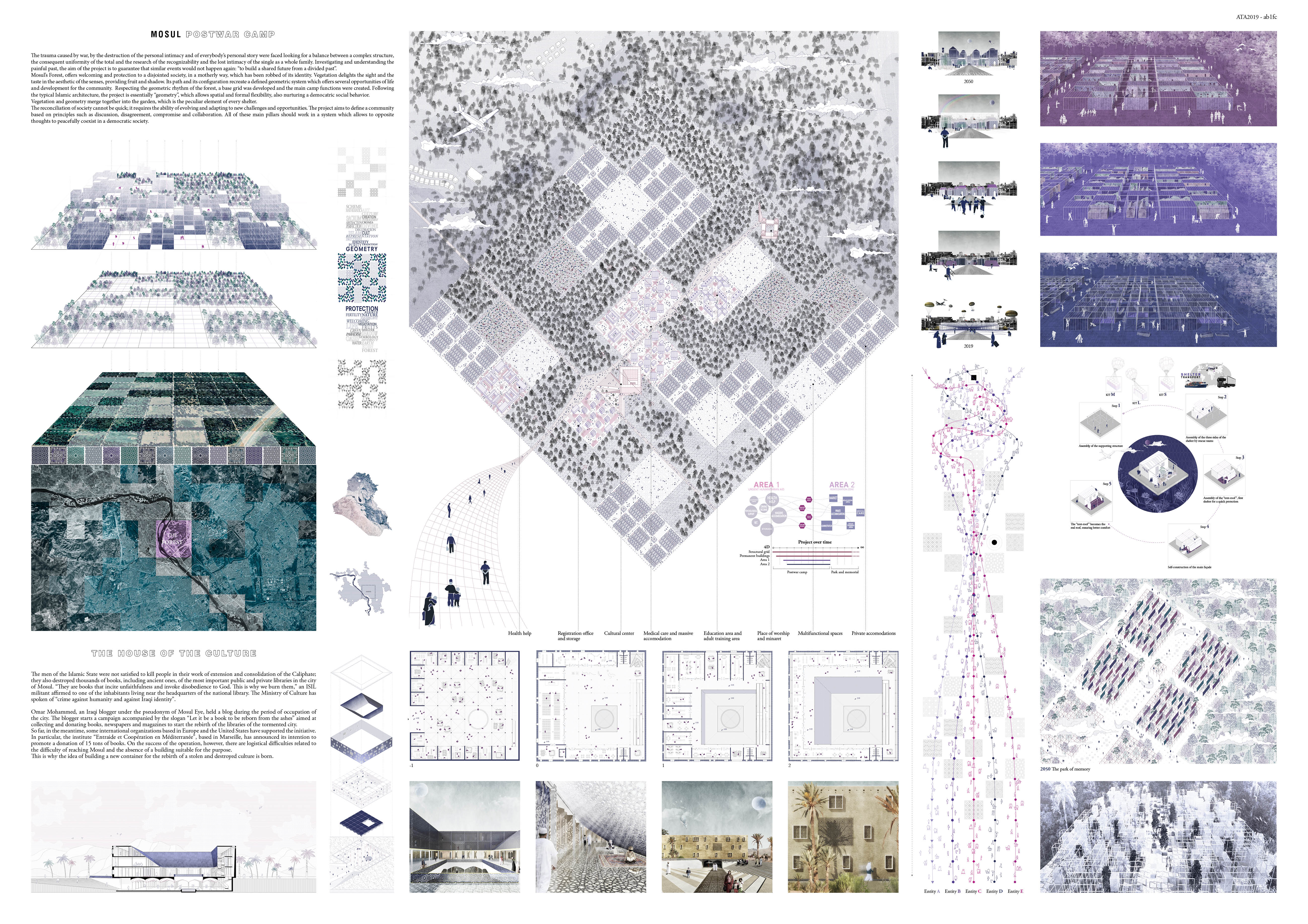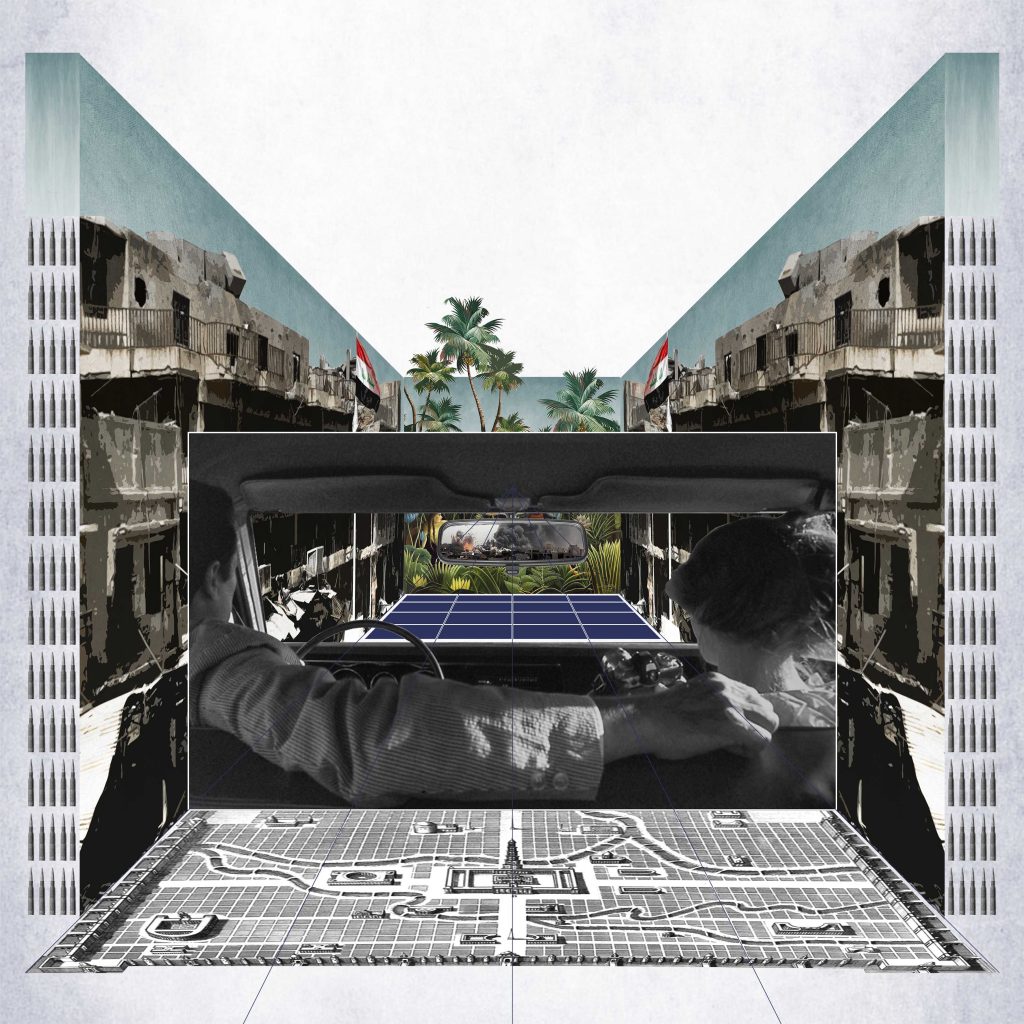The trauma caused by war, by the destruction of the personal intimacy and of everybody’s personal story were faced looking for a balance between a complex structure, the consequent uniformity of the total and the research of the recognizability and the lost intimacy of the single as a whole family. Investigating and understanding the painful past, the aim of the project is to guarantee that similar events would not happen again: “to build a shared future from a divided past”.
The project aims to define a community based on principles such as discussion, disagreement, compromise and collaboration. All of these main pillars should work in a system which allows to opposite thoughts to peacefully coexist in a democratic society.
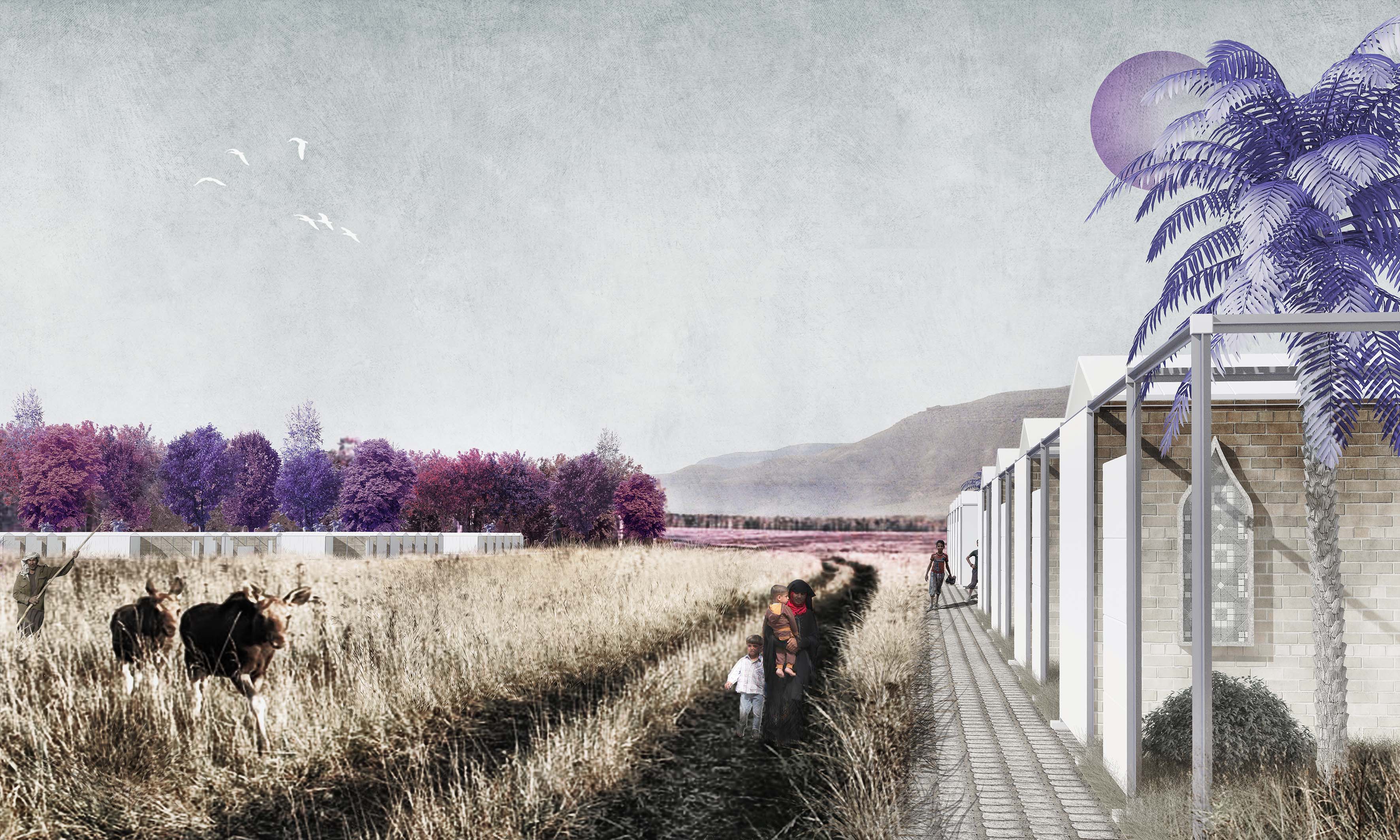
Every shelter has been created using as a standard 3,5 m² per person. Three types of accommodation have been developed, starting from a module of 3x3 meter: - S size accommodation, consisting of 1 module, to accommodate 1 person; - M size accommodation, consisting of 2 modules, to accommodate 3 people; - L accommodation, consisting of 3 modules, to accommodate 6 people. In total the capacity of the postwar camp is about 6000 people, expandable. Every typology of shelter has a private garden, that represent the main element of the house, which every citizen can develop and use as wanted.
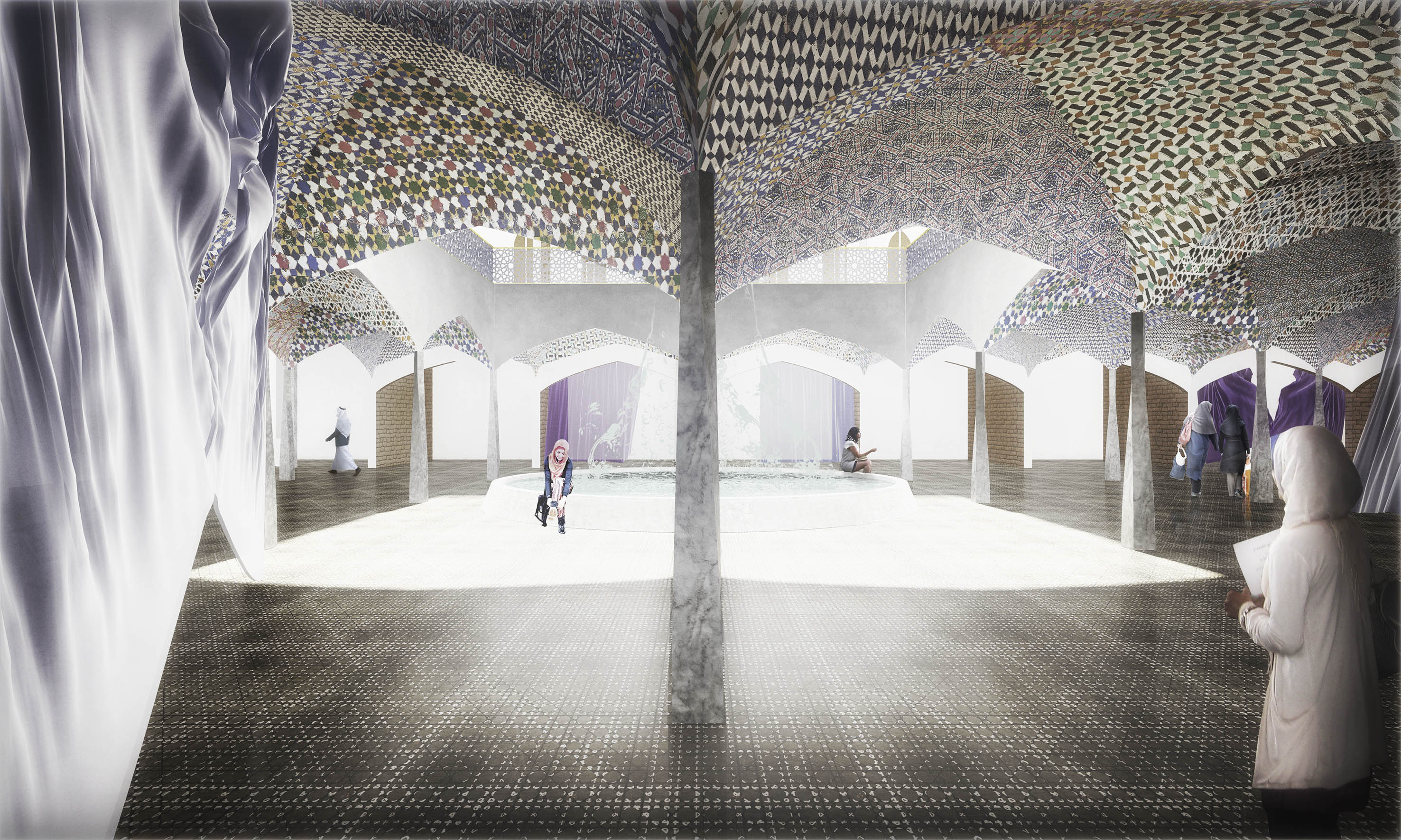
The market is one of the main elements of Islamic culture and it marks the access to the new house of the culture. This element becomes the heart of the building and of the whole Mosul postwar camp, a space where the community can start new activities developing a new center of rebirth. In the new Mosul postwar camp, spaces have been set up accessible to all citizens who can cultivate the land and keep alive the memory of their loved ones: - Fields for the cultivation of vegetables; - Orchards; - Fields for the cultivation of medicinal herbs; - Trees of memory.
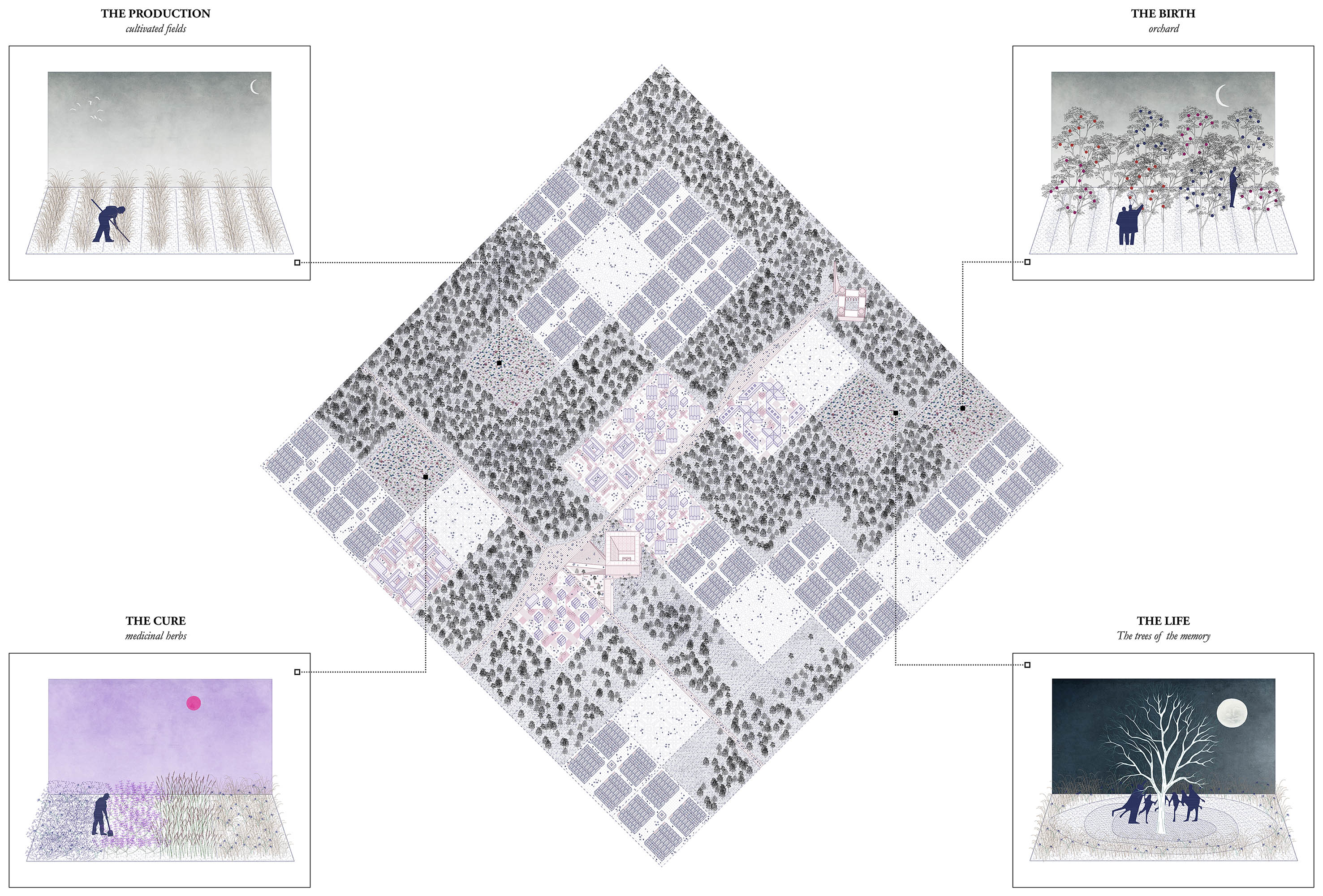
The Board:
