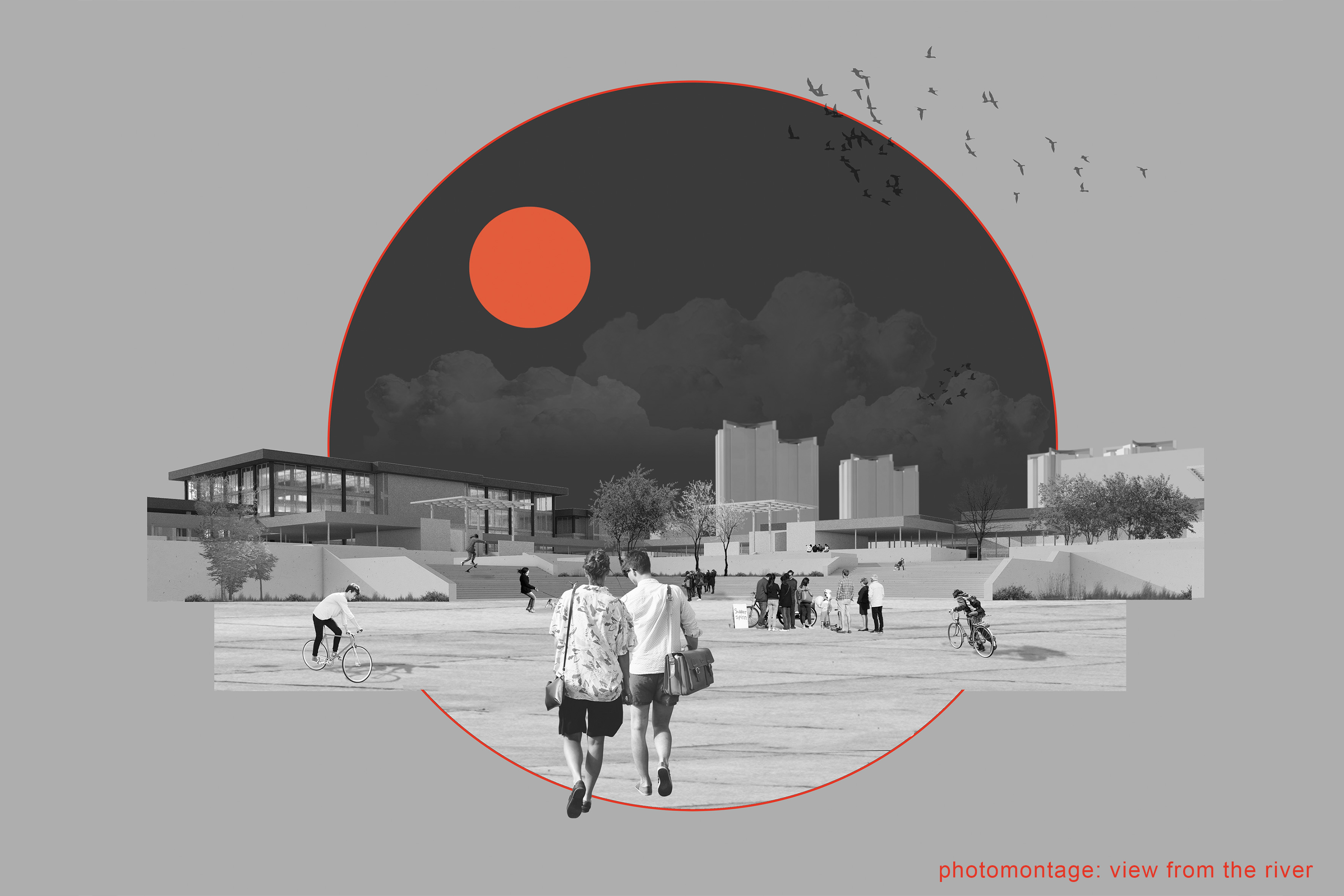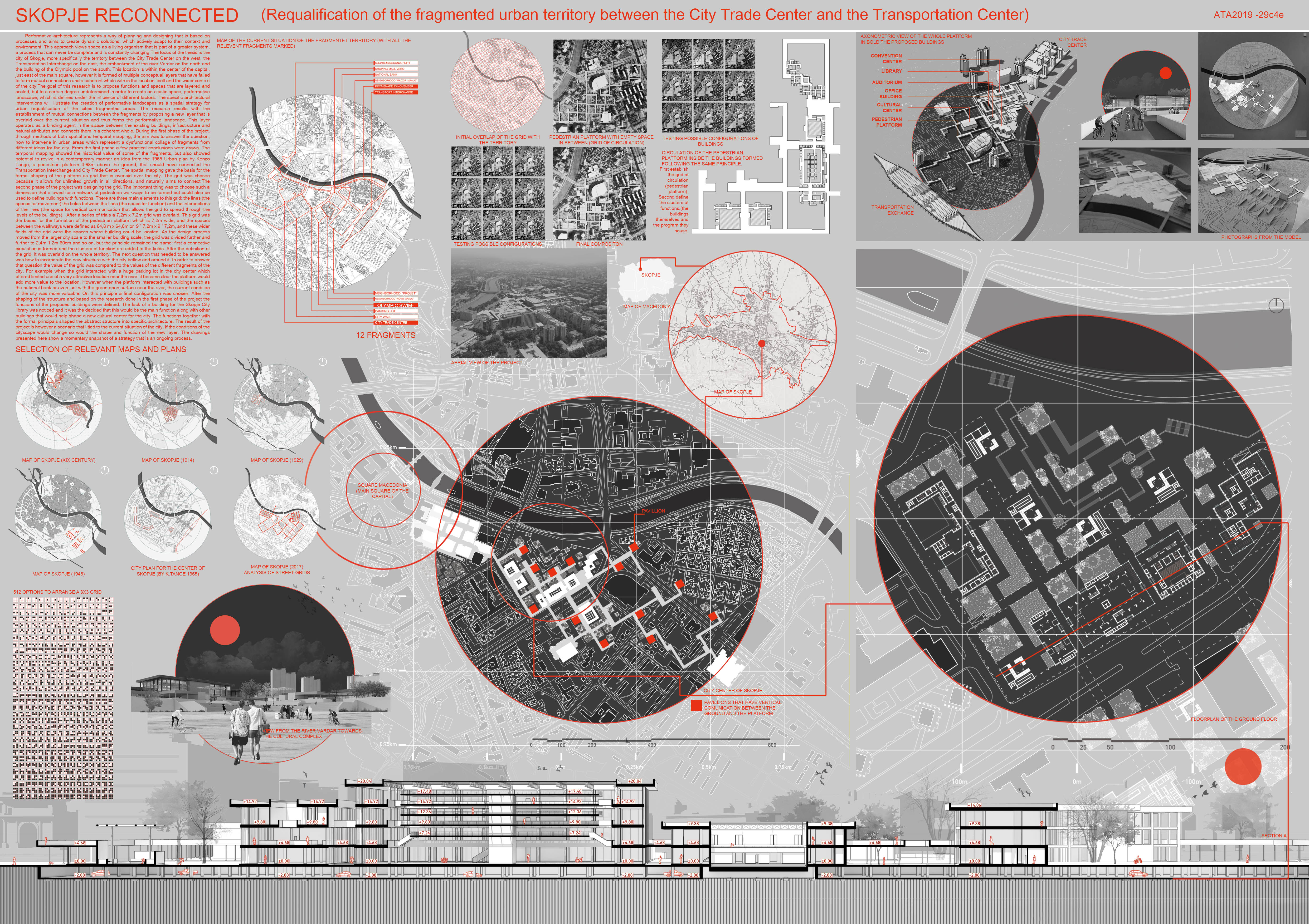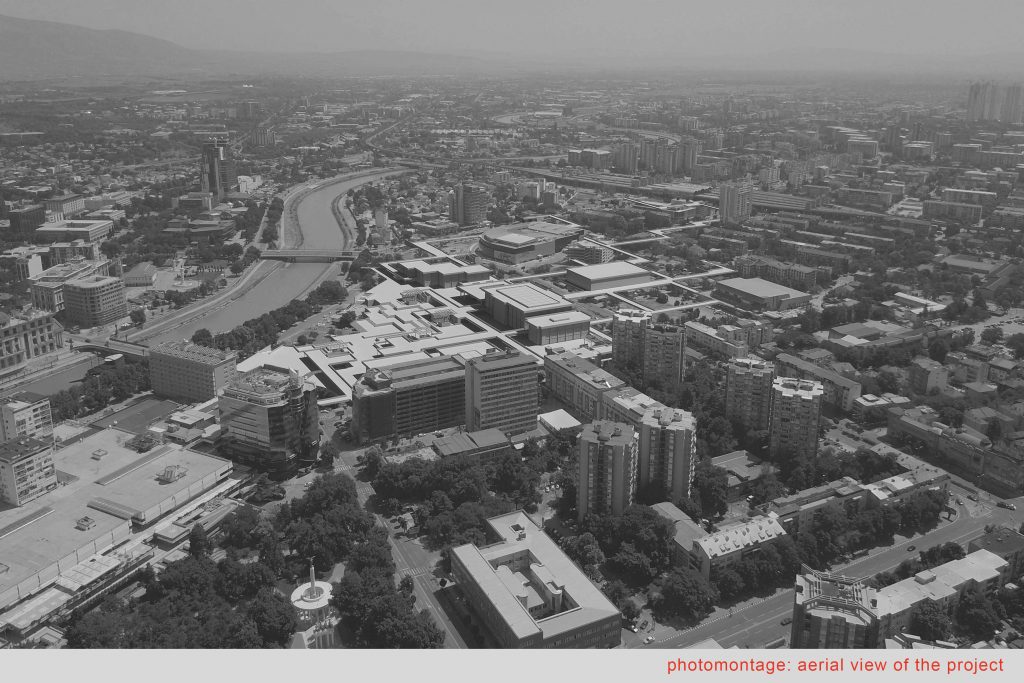Performative architecture represents a way of planning and designing that is based on processes and aims to create dynamic solutions, which actively adapt to their context and environment. This approach views space as a living organism or a process that can never be complete and is constantly changing. The focus of the thesis is the city of Skopje, more specifically the territory between the City Trade Center on the west, the Transportation Interchange on the east, the embankment of the river Vardar on the north and the building of the Olympic pool on the south. This location is within the center of the capital, just east of the main square, however it is formed of multiple conceptual layers that have failed form a connection with the city.

The goal of this research is to propose functions and spaces that are layered and scaled, but to a certain degree undetermined in order to create an elastic space, performative landscape, which is defined under the influence of different factors. The research results with the establishment of mutual connections between the fragments by proposing a new layer that is overlaid over the current situation and thus forms the performative landscape. This layer operates as a binding agent in the space between the existing buildings, infrastructure and natural attributes and connects them in a coherent whole. During the first phase, the research of the project, through methods of both spatial and temporal mapping practical conclusions were drawn. The temporal mapping showed the historical value of some of the fragments, but also showed potential to revive in a contemporary manner an idea from the 1965 Urban plan by Kenzo Tange, a pedestrian platform 4.68m above the ground, that should have connected the Transportation Interchange and City Trade Center. The spatial mapping gave the basis for the formal shaping of the platform as grid that is overlaid over the city (the new layer), as well the main function of the structure a new building for the Skopje City Library. The grid was chosen because it allows for unlimited growth in all directions, and naturally aims to connect, and the functions were chosen based on research that pointed to what was lacking within the city.

The second phase of the project was designing the grid. There are three main elements to this grid: the lines (the spaces for movement) the fields between the lines (the space for function) and the intersections of the lines (the space for vertical communication . After a series of trials a 7.2m x 7.2m grid was overlaid. This grid was the bases for the formation of the pedestrian platform which is 7.2m wide, and the spaces between the walkways were defined as 64.8 m x 64.8m or 9 * 7.2m x 9 * 7,2m, and these wider fields of the grid were the spaces where building could be located. As the design process moved from the larger city scale to the smaller building scale, the grid was divided further and further to 2.4m 1.2m 0.6m and so on, but the principle remained the same. After the definition of the grid, it was overlaid on the whole territory. The next question that needed to be answered was how to incorporate the new structure with the city bellow and around it. In order to answer that question the value of the grid was compared to the values of the different fragments of the city. Depending of what was already there on specific sites a decision was made to either intervene with the new structure or preserve the current condition of the city. The result of the project is however a scenario that is tied to the current situation of the city. If the conditions of the cityscape would change so would the shape and so would the shape and function of the new layer.
The Board:






