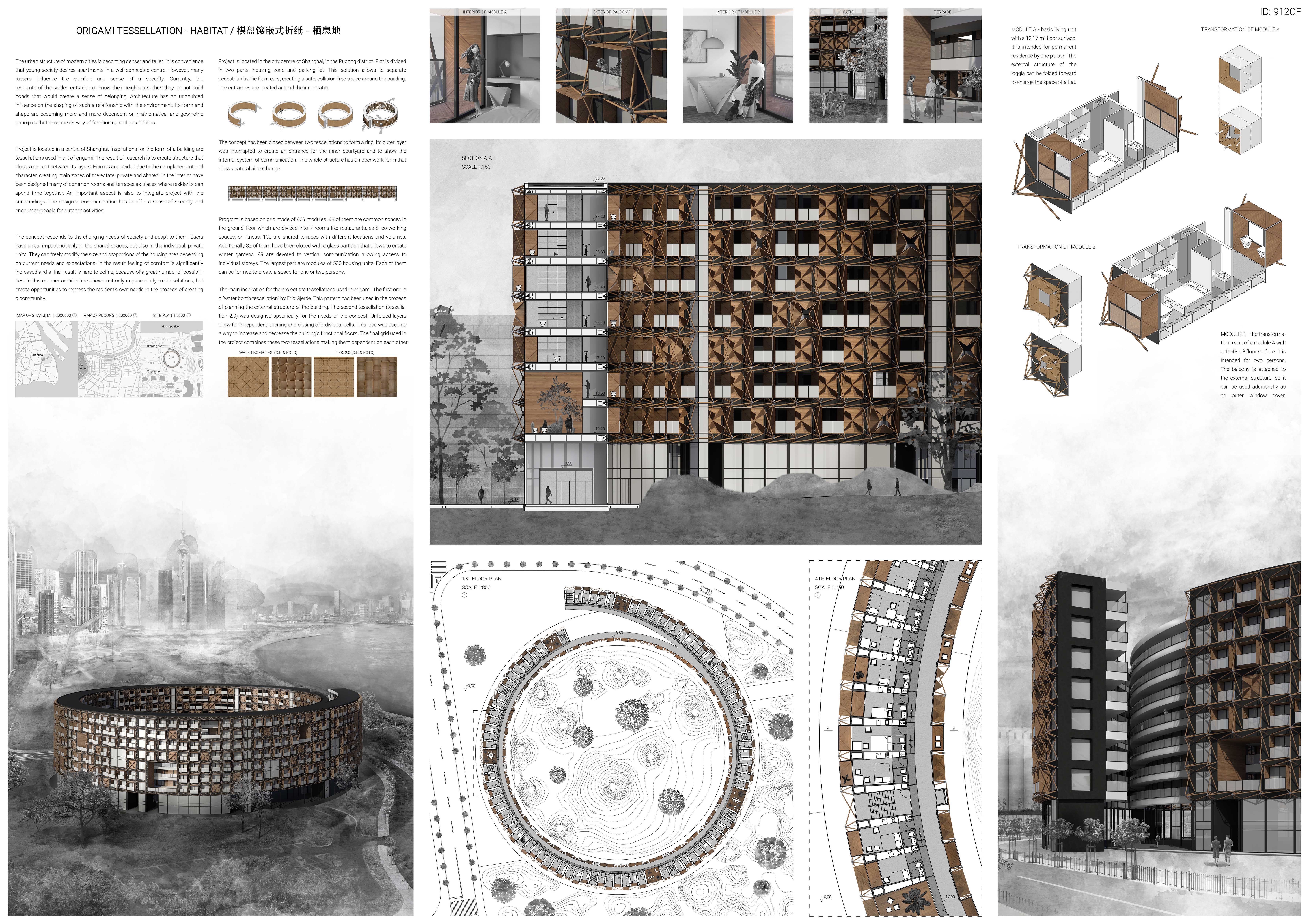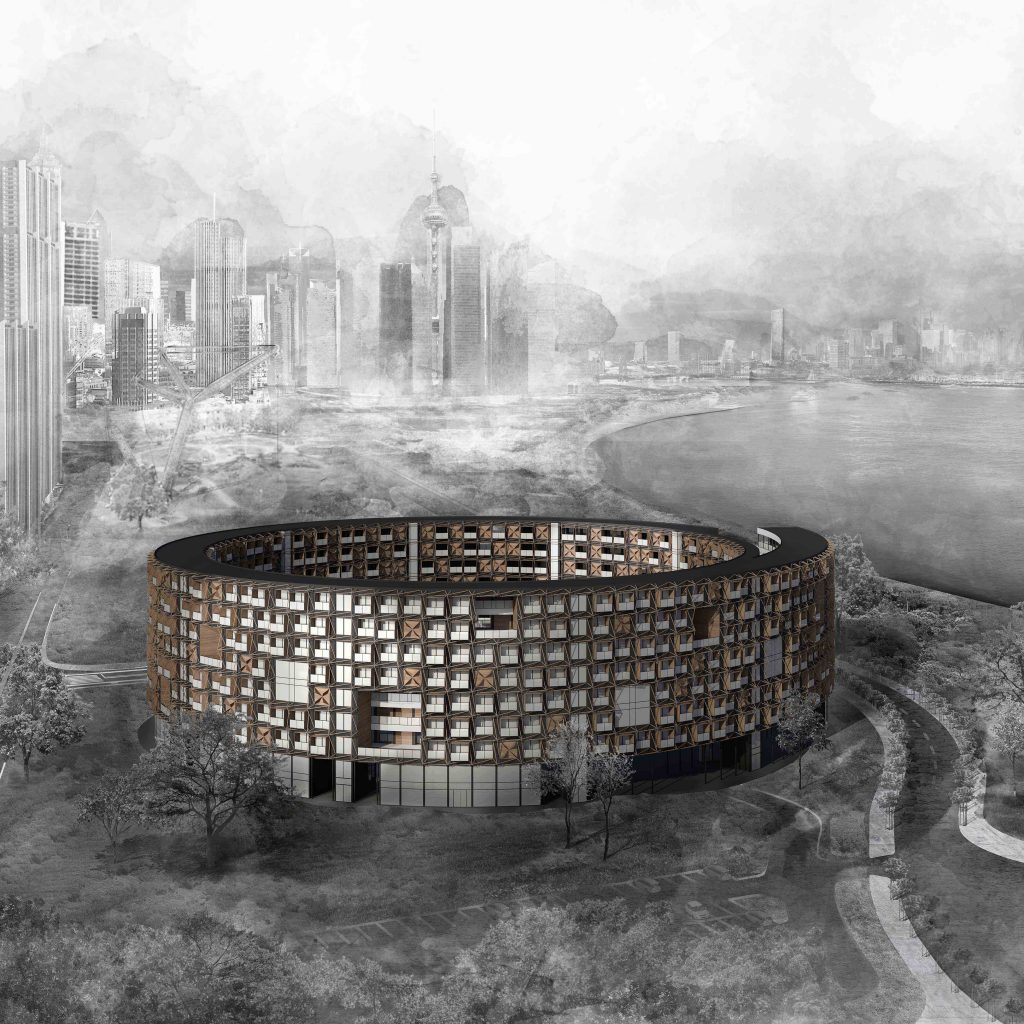The urban structure of modern cities is becoming denser and taller. It is convenience that young society desires apartments in a well-connected centre. However, many factors influence the comfort and sense of a security. Currently, the residents of the settlements do not know their neighbours, thus they do not build bonds that would create a sense of belonging. Architecture has an undoubted influence on the shaping of such a relationship with the environment. Its form and shape are becoming more and more dependent on mathematical and geometric principles that describe its way of functioning and possibilities.
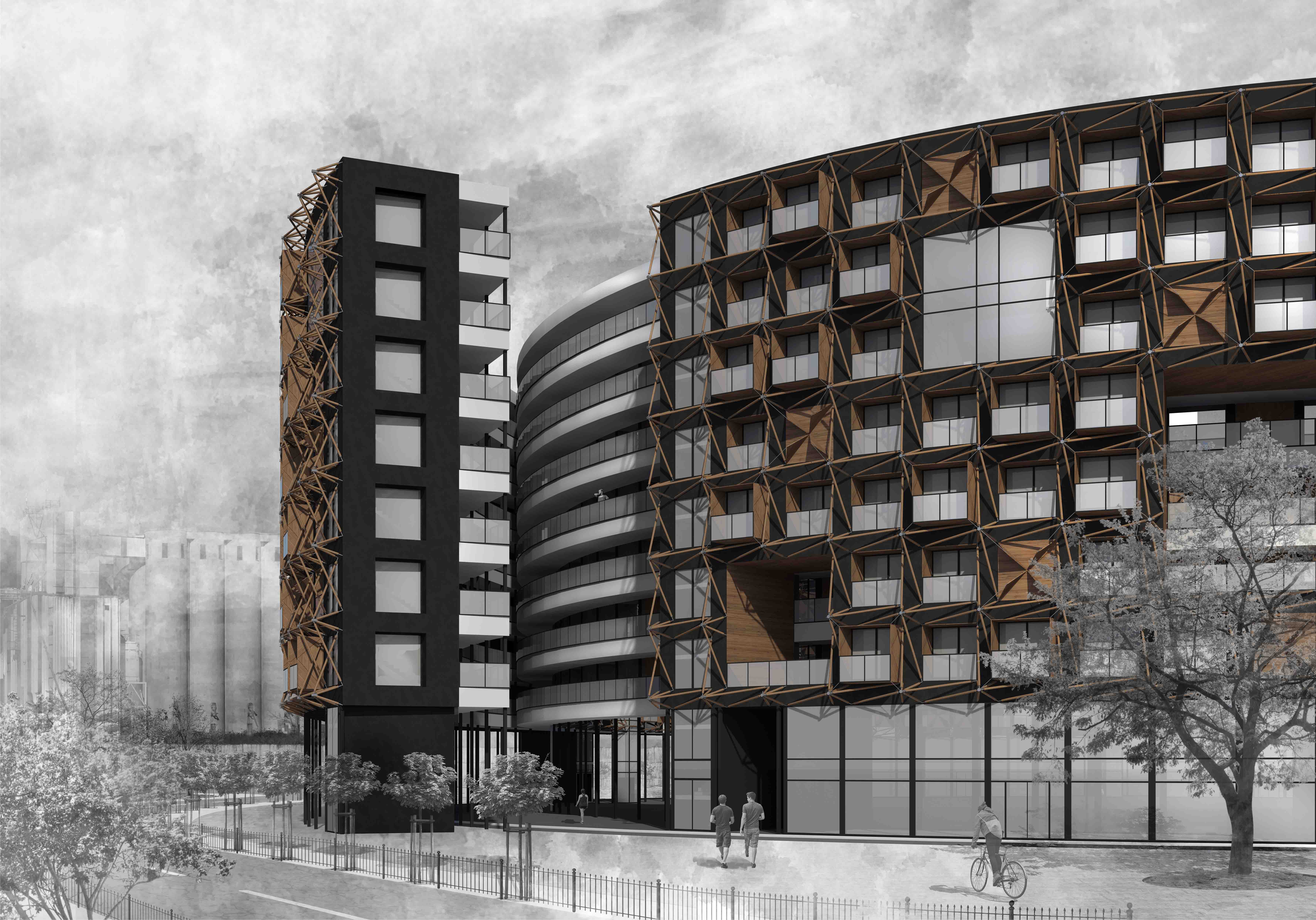
Project is located in a centre of Shanghai. Inspirations for the form of a building are tessellations used in art of origami. The result of research is to create structure that closes concept between its layers. Frames are divided due to their emplacement and character, creating main zones of the estate: private and shared. In the interior have been designed many of common rooms and terraces as places where residents can spend time together. An important aspect is also to integrate project with the surroundings. The designed communication has to offer a sense of security and encourage people for outdoor activities. The concept responds to the changing needs of society and adapt to them. Users have a real impact not only in the shared spaces, but also in the individual, private units. They can freely modify the size and proportions of the housing area depending on current needs and expectations. In the result feeling of comfort is significantly increased and a final result is hard to define, because of a great number of possibilities. In this manner architecture shows not only impose ready-made solutions, but create opportunities to express the resident’s own needs in the process of creating a community.
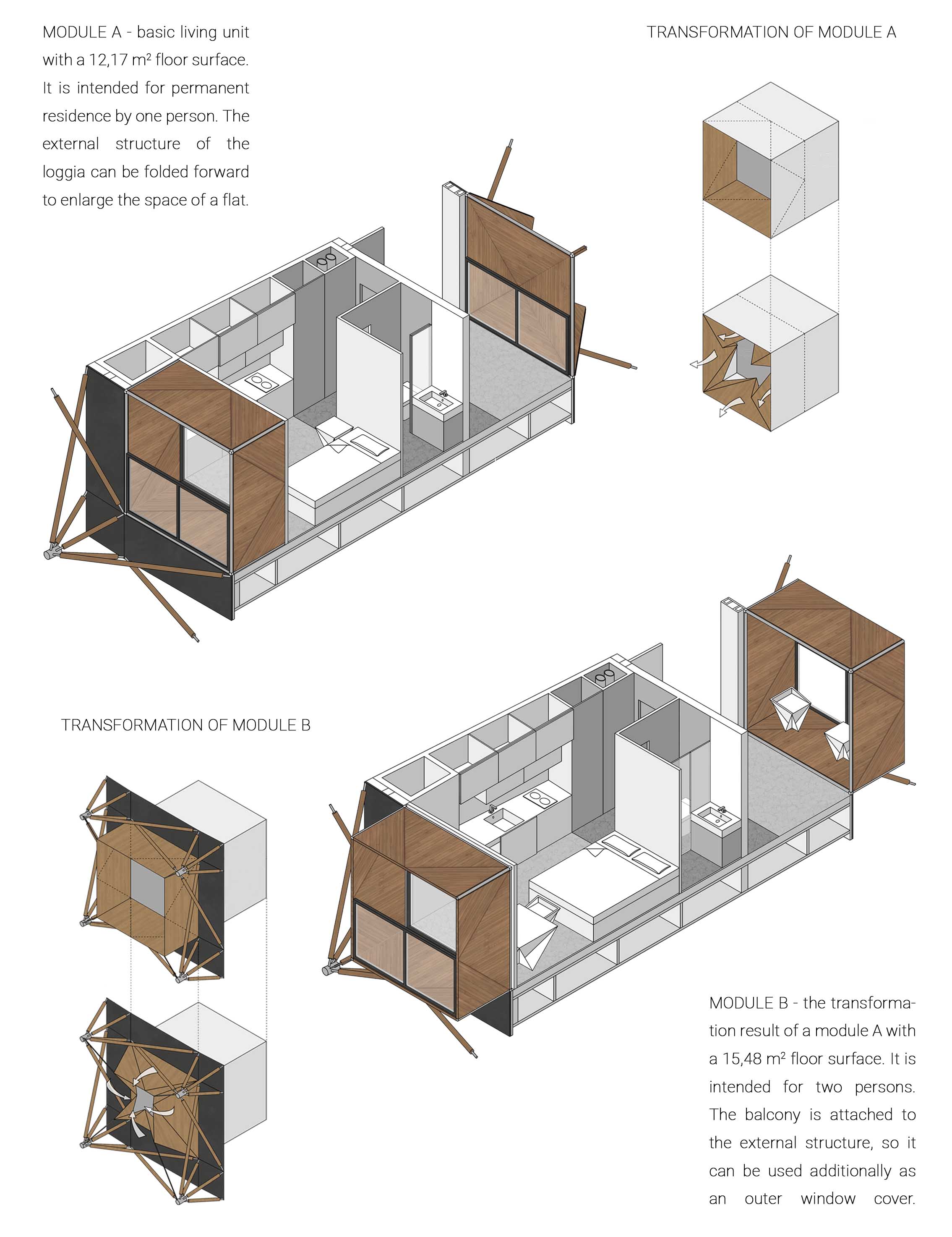
The concept has been closed between two tessellations to form a ring. Its outer layer was interrupted to create an entrance for the inner courtyard and to show the internal system of communication. The whole structure has an openwork form that allows natural air exchange. Program is based on grid made of 909 modules. 98 of them are common spaces in the ground floor which are divided into 7 rooms like restaurants, café, co-working spaces, or fitness. 100 are shared terraces with different locations and volumes. Additionally 32 of them have been closed with a glass partition that allows to create winter gardens. 99 are devoted to vertical communication allowing access to individual storeys. The largest part are modules of 530 housing units. Each of them can be formed to create a space for one or two persons. The main inspiration for the project are tessellations used in origami. The first one is a "water bomb tessellation" by Eric Gjerde. This pattern has been used in the process of planning the external structure of the building. The second tessellation (tessellation 2.0) was designed specifically for the needs of the concept. Unfolded layers allow for independent opening and closing of individual cells. This idea was used as a way to increase and decrease the building's functional floors. The final grid used in the project combines these two tessellations making them dependent on each other.
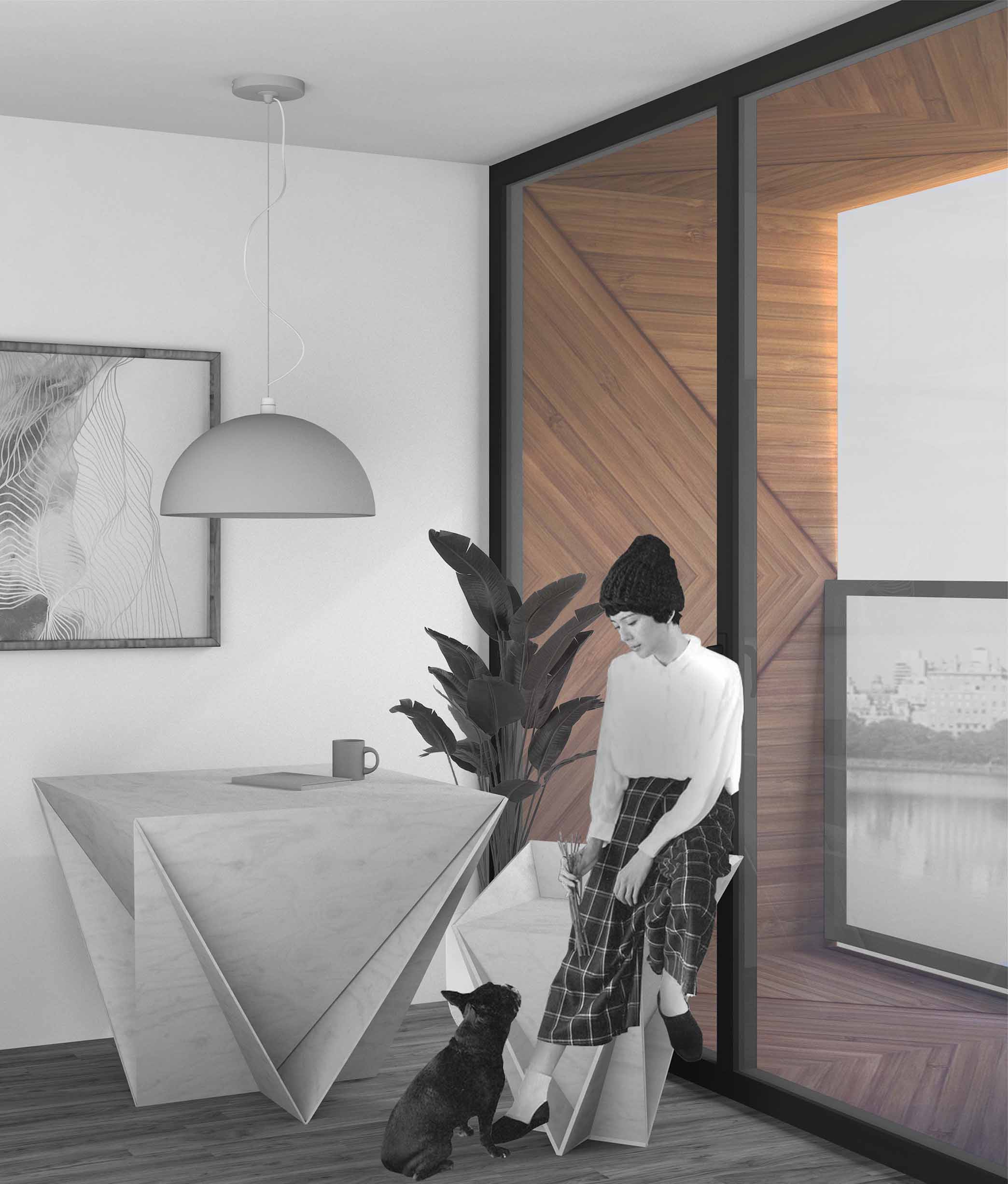
The Board:
