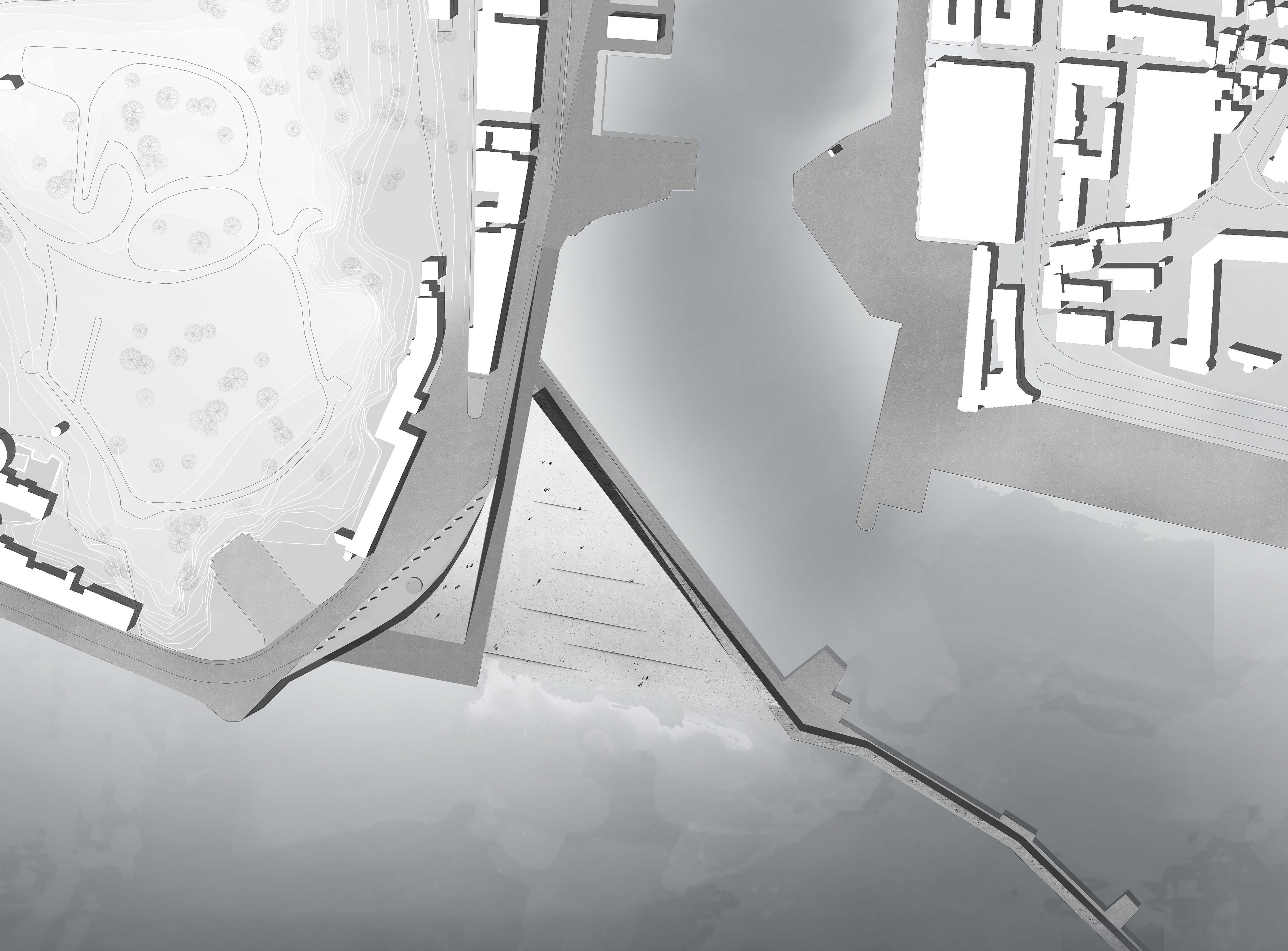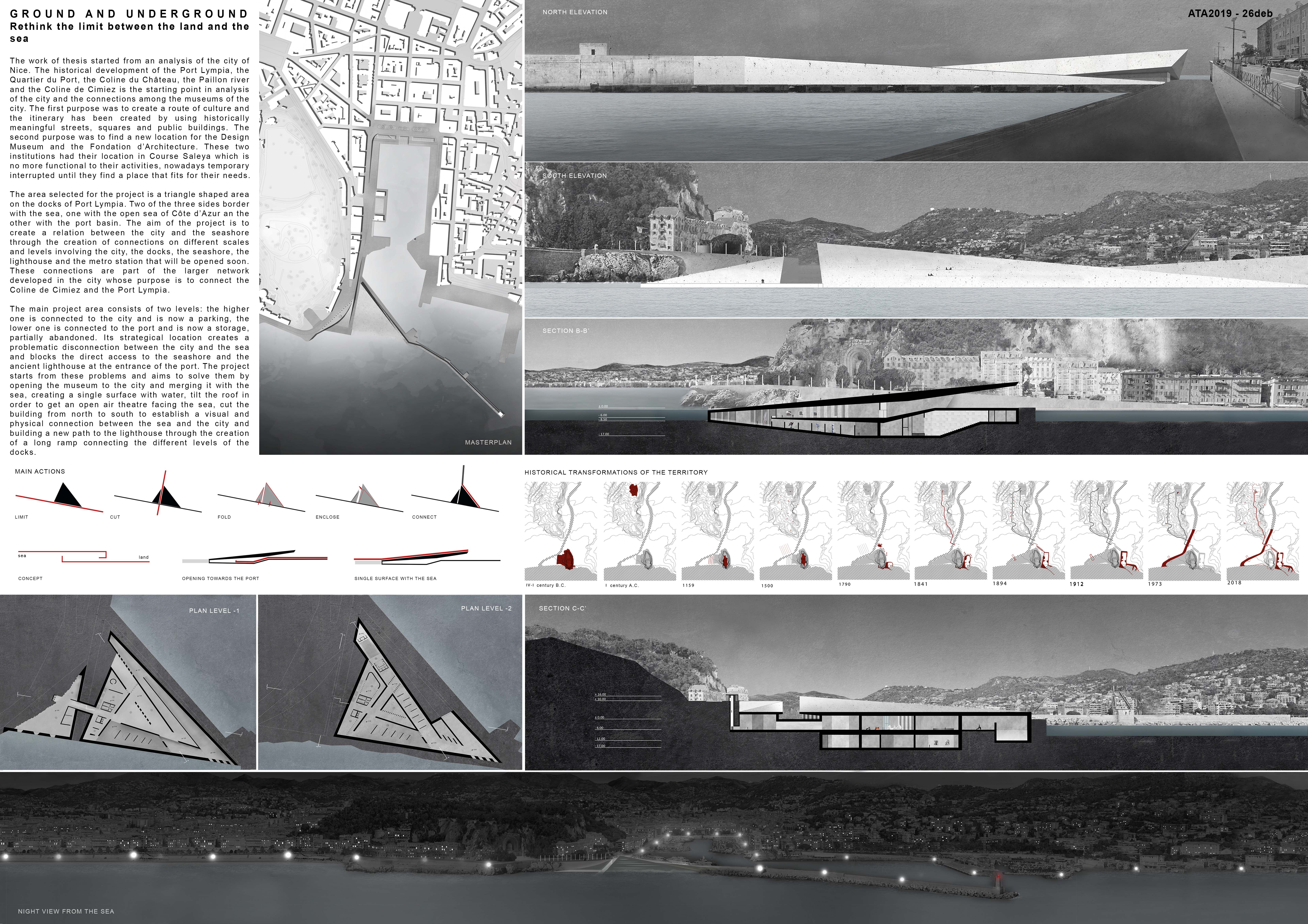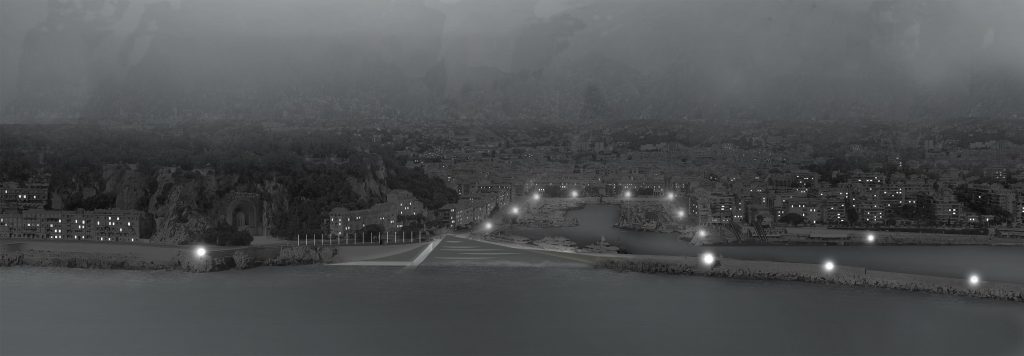The work of thesis started from an analysis of the city of Nice. The historical development of the Port Lympia, the Quartier du Port, the Coline du Château, the Paillon river and the Coline de Cimiez is the starting point in analysis of the city and the connections among the museums of the city. The first purpose was to create a route of culture and the itinerary has been created by using historically meaningful streets, squares and public buildings. The second purpose was to find a new location for the Design Museum and the Fondation d’Architecture. These two institutions had their location in Course Saleya which is no more functional to their activities, nowadays temporary interrupted until they find a place that fits for their needs.

The area selected for the project is a triangle shaped area on the docks of Port Lympia. Two of the three sides border with the sea, one with the open sea of Côte d’Azur an the other with the port basin. The aim of the project is to create a relation between the city and the seashore through the creation of connections on different scales and levels involving the city, the docks, the seashore, the lighthouse and the metro station that will be opened soon. These connections are part of the larger network developed in the city whose purpose is to connect the Coline de Cimiez and the Port Lympia.

The main project area consists of two levels: the higher one is connected to the city and is now a parking, the lower one is connected to the port and is now a storage, partially abandoned. Its strategical location creates a problematic disconnection between the city and the sea and blocks the direct access to the seashore and the ancient lighthouse at the entrance of the port. The project starts from these problems and aims to solve them by opening the museum to the city and merging it with the sea, creating a single surface with water, tilt the roof in order to get an open air theatre facing the sea, cut the building from north to south to establish a visual and physical connection between the sea and the city and building a new path to the lighthouse through the creation of a long ramp connecting the different levels of the docks.

The Board:






