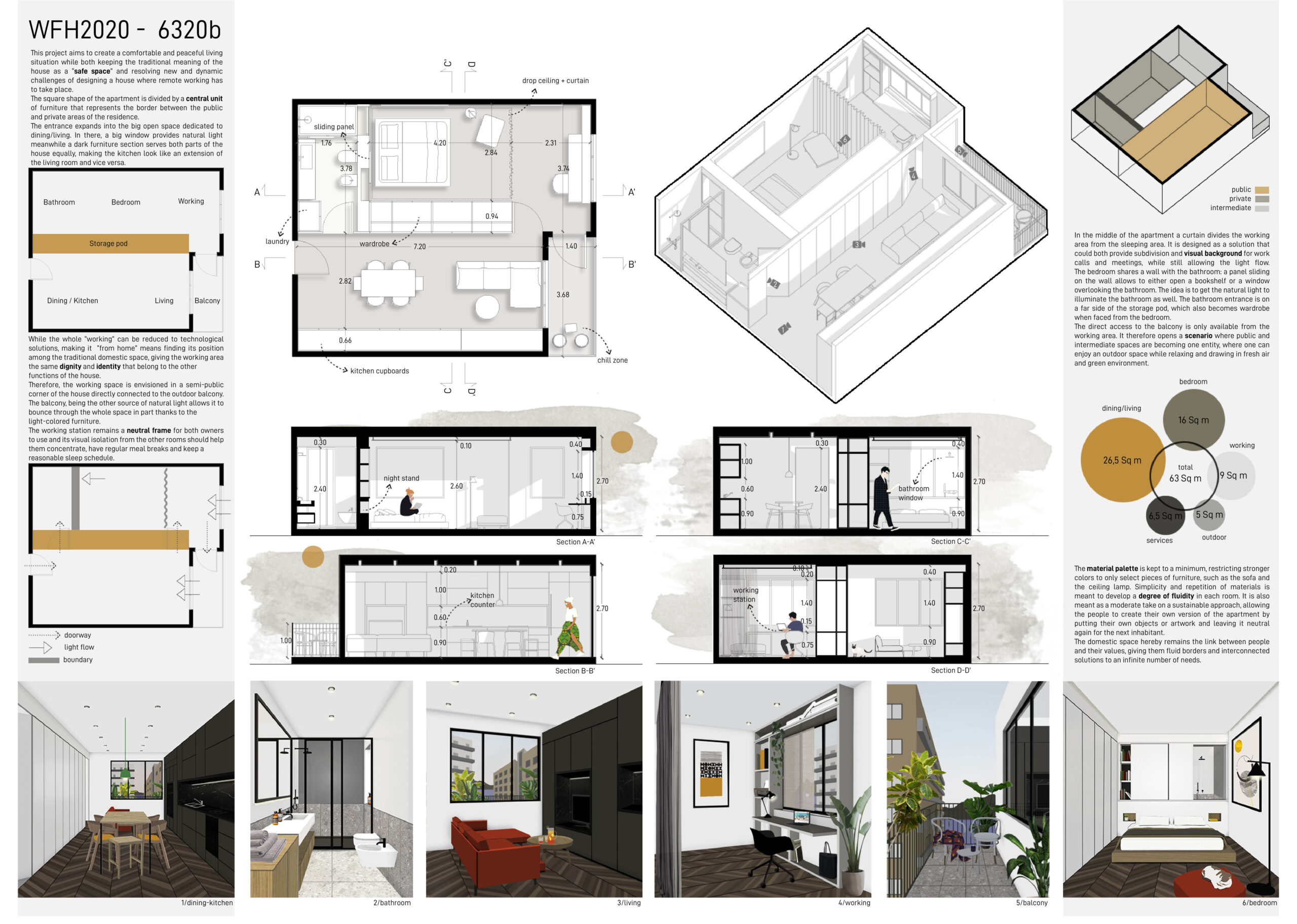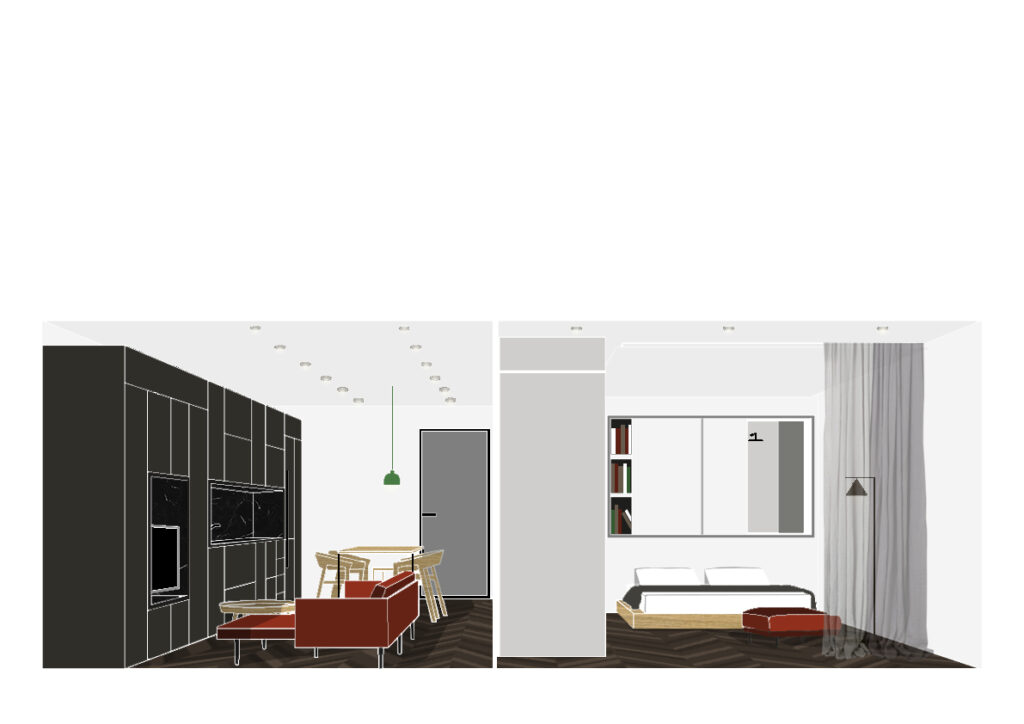This project aims to create a comfortable and peaceful living situation while both keeping the traditional meaning of the house as a “safe space” and resolving new and dynamic challenges of designing a house where remote working has to take place.
The square shape of the apartment is divided by a central unit of furniture that represents the border between the public and private areas of the residence.
The entrance expands into the big open space dedicated to dining/living. In there, a big window provides natural light meanwhile a dark furniture section serves both parts of the house equally, making the kitchen look like an extension of the living room and vice versa.
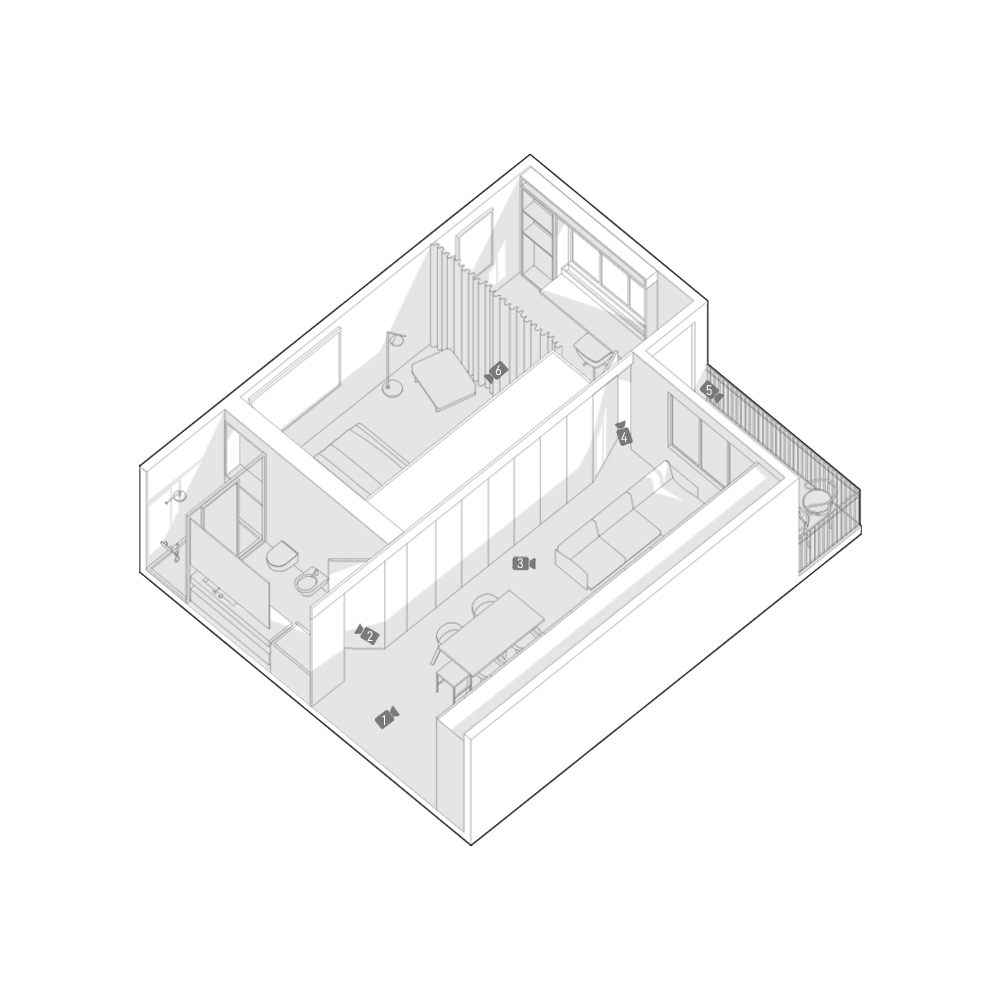
While the whole “working” can be reduced to technological solutions, making it “from home” means finding its position among the traditional domestic space, giving the working area the same dignity and identity that belong to the other functions of the house. Therefore, the working space is envisioned in a semi-public corner of the house directly connected to the outdoor balcony. The balcony, being the other source of natural light allows it to bounce through the whole space in part thanks to the light-colored furniture. The working station remains a neutral frame for both owners to use and its visual isolation from the other rooms should help them concentrate, have regular meal breaks and keep a reasonable sleep schedule. In the middle of the apartment a curtain divides the working area from the sleeping area. It is designed as a solution that could both provide subdivision and visual background for work calls and meetings, while still allowing the light flow.
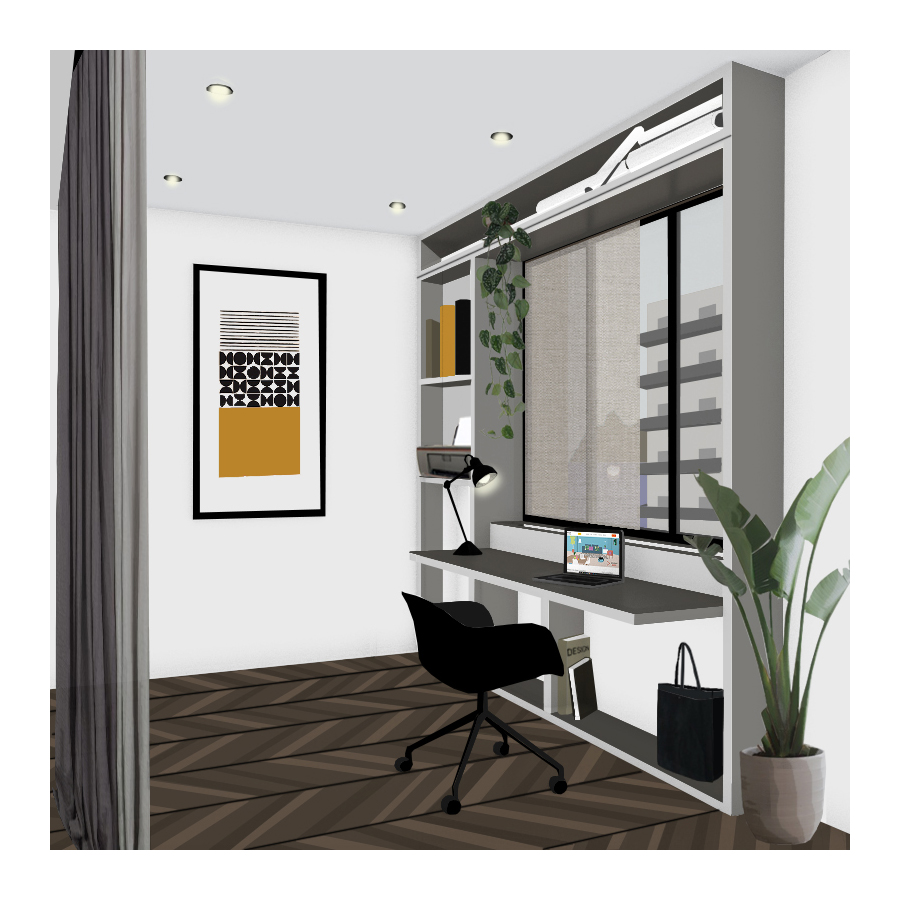
The bedroom shares a wall with the bathroom: a panel sliding on the wall allows to either open a bookshelf or a window overlooking the bathroom. The idea is to get the natural light to illuminate the bathroom as well. The bathroom entrance is on a far side of the storage pod, which also becomes wardrobe when faced from the bedroom. The direct access to the balcony is only available from the working area. It therefore opens a scenario where public and intermediate spaces are becoming one entity, where one can enjoy an outdoor space while relaxing and drawing in fresh air and green environment. The material palette is kept to a minimum, restricting stronger colors to only select pieces of furniture, such as the sofa and the ceiling lamp. Simplicity and repetition of materials is meant to develop a degree of fluidity in each room. It is also meant as a moderate take on a sustainable approach, allowing the people to create their own version of the apartment by putting their own objects or artwork and leaving it neutral again for the next inhabitant. The domestic space hereby remains the link between people and their values, giving them fluid borders and interconnected solutions to an infinite number of needs.
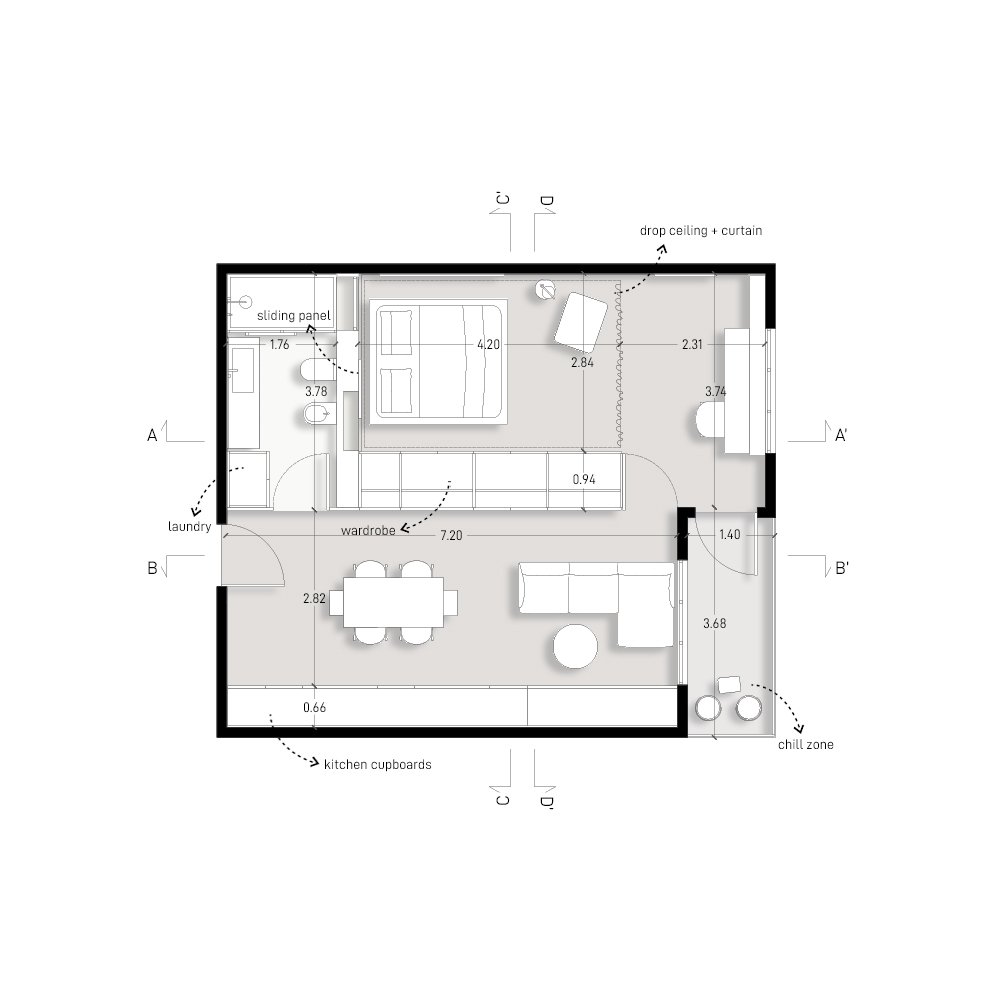
The Board:
