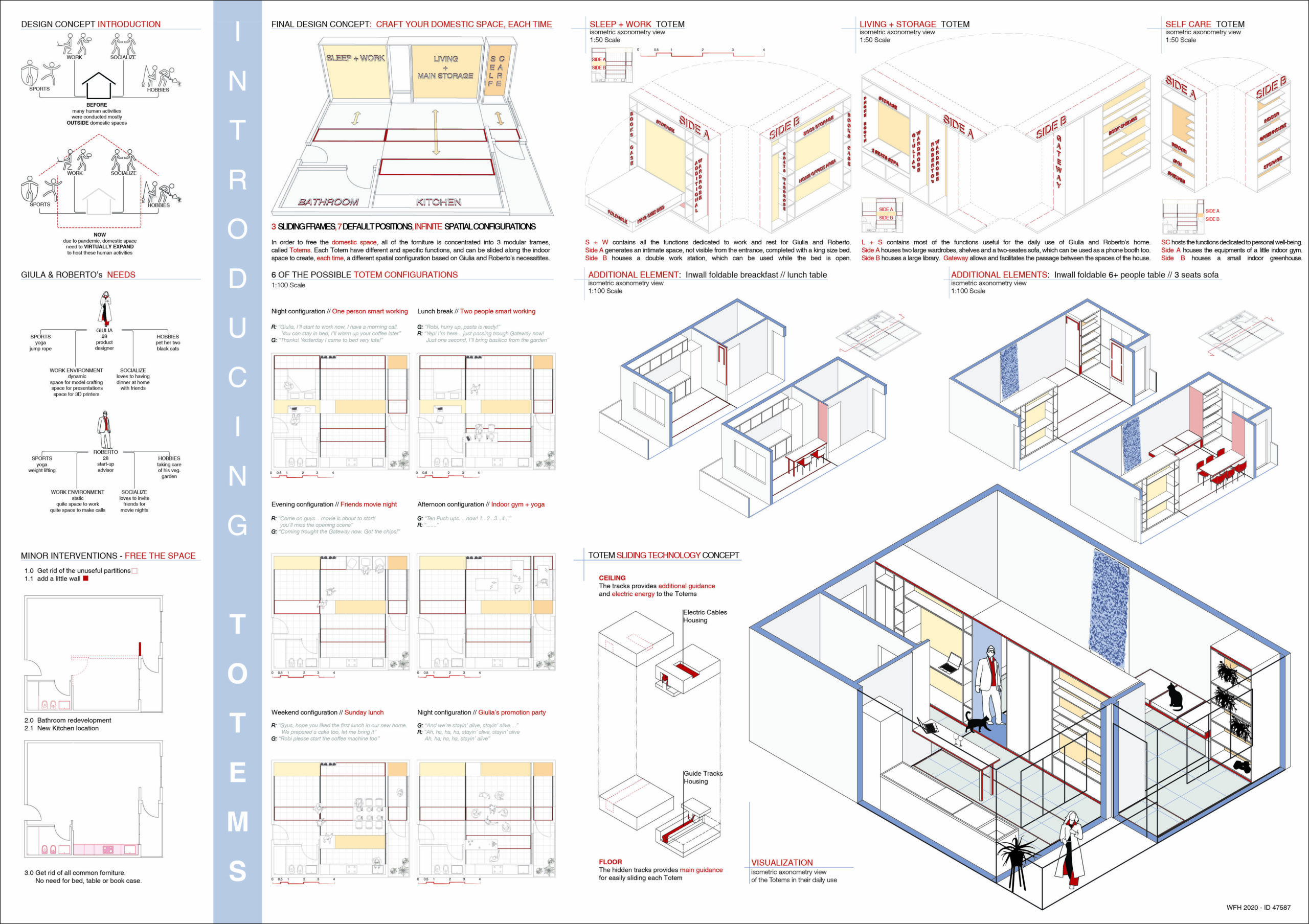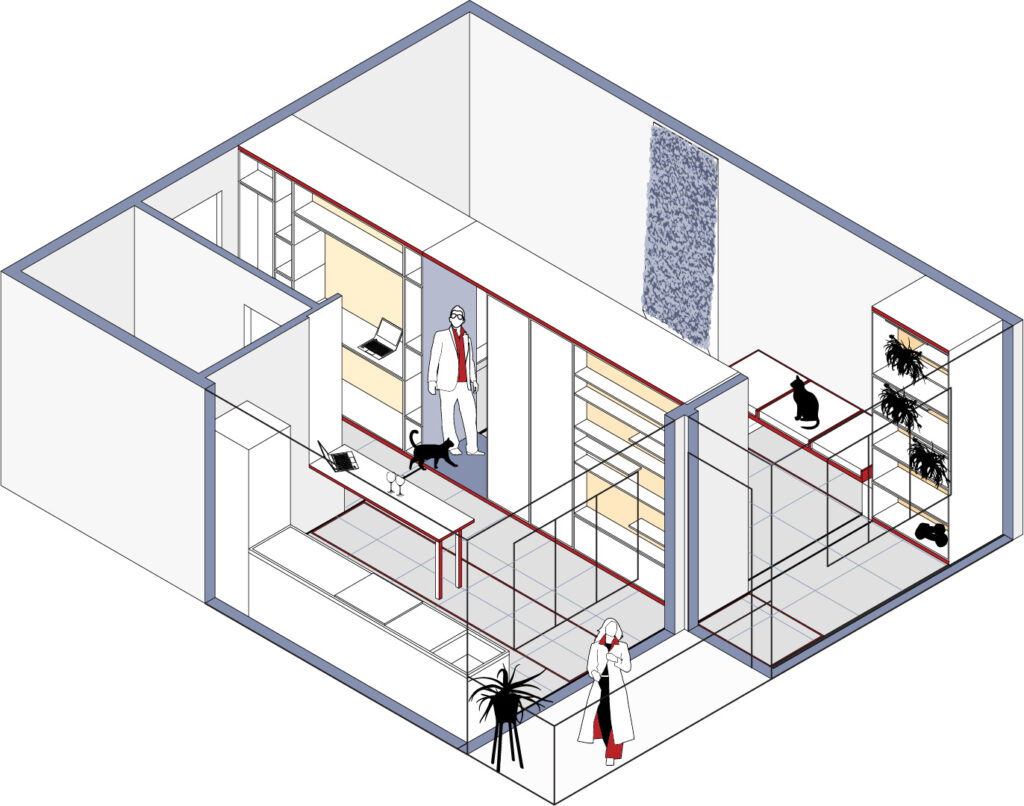The pandemic has forced an unprecedented and unexpected domestic confinement for many of us. We weren’t ready. We had to change ourselves to adapt to this new normality. Above all, our domestic spaces, our homes, weren’t ready, (neither are now) to accommodate the multiplicity of our daily activities. We directly experienced, the usage limits of our own space, its massive crystallization, and above all the fact that what charaterize it, the furniture, actually is mostly composed by immobile objects, which prevent us to adapt it to our needs.
Totems, offers a radical change of perspective that goes beyond the idea of filling homes with immobile furniture. Each Totem models the space as a block of clay adapting it, every time, to our needs
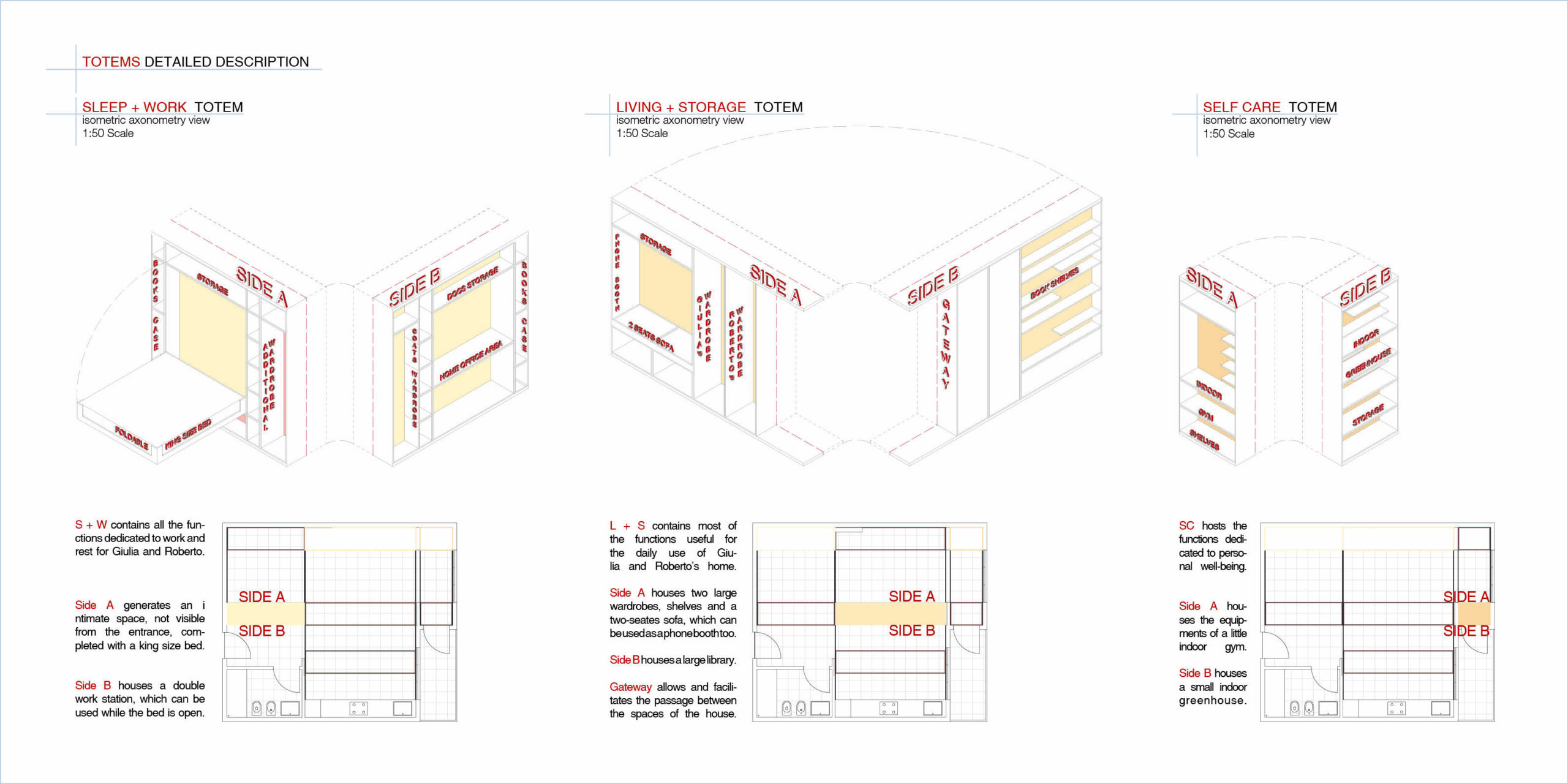
For Giulia and Roberto, the project consist in the construction of three sliding frames, called Totems, each equipped with two active faces: Side A and Side B. They host both the functions that are already included in domestic space, and the new domestic functions activated by the lockdown and the social distancing: in particular work-related functions, differentiated for Giulia and Roberto, (Giulia is a Designer, Roberto is a business consultant), personal well-being and training, and finally the indoor cultivation of vegetables. The first Totem S + W (Sleep + Work) creates on Side A an intimate space, not visible from the entrance, and completed by a king size bed. This space can be used in the same time with the double work station located on Side B. The second Totem L + S (Living + Storage) is the heart of Giulia and Roberto's home. It houses the functions dedicated to the daily usage of the space: on the Side A it contains two large wardrobes, shelves and a two-seater sofa, which can be used as a phone booth too, for business calls that require a silent work environment. Side B houses a large library. The Gateway is a passage that facilitates the crossing of domestic spaces while Totems are all aligned far from the perimeter walls of the house. The third Totem SC (Self Care) houses a small indoor gym on Side A, hidden from view thanks to Side B, which instead stores a small indoor greenhouse, where sustainable vegetables can be produced.
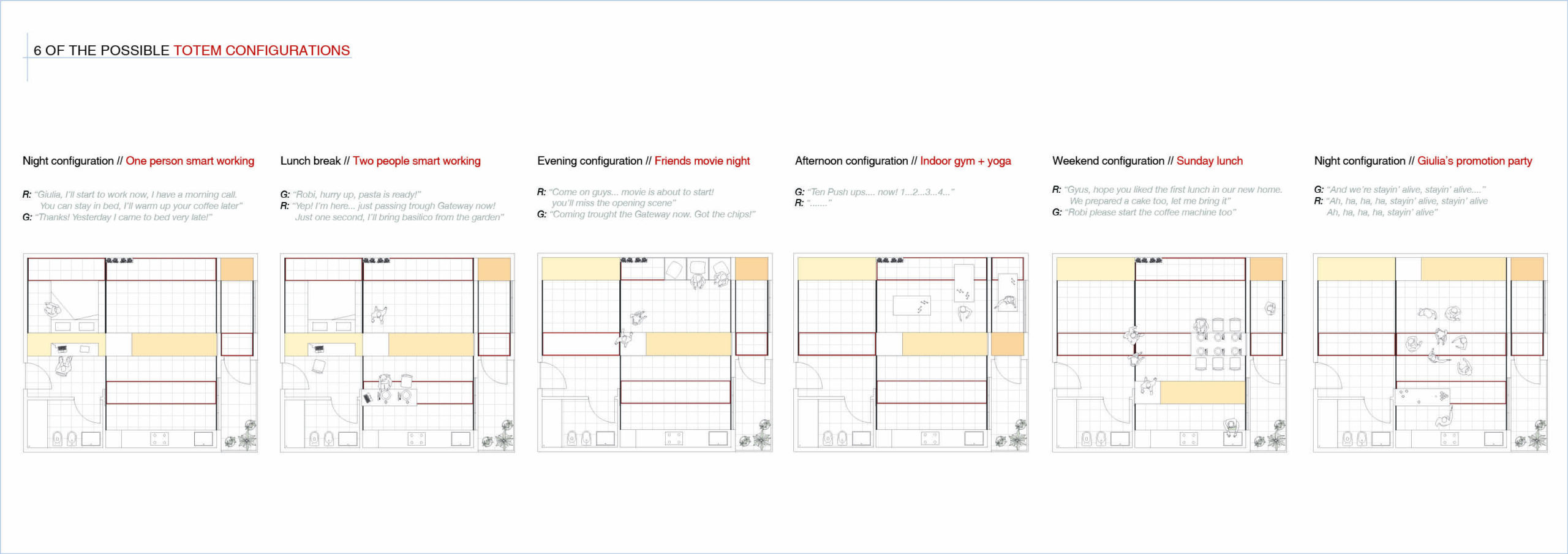
The project indicates 7 basic positions for the three Totems, highlighted by a net change of pavement. In addition, 6 basic Spatial Totem Configurations have been highlighted. These are the result of a study on the daily uses of space and on the relationships between different functions. For example in Configuration 1 (Night config.), Giulia can rest in bed while Roberto can start working. The needs of the two roommates coexist and do not conflict. Configuration 2 (Lunch break), highlights the lunch break hour. A small table, hidden in the wall can be rotated. It can also be used as a work station if Giulia and Roberto decide to work from home at the same time. In Configuration 3 (Evening config.) it can be seen that a three-seater sofa is stored between Totem 2 and Totem 3. Turning and placing it in front of Totem 2 creates a 5-seater lounge where it is possible to chat with friends or watch a movie together. In Configuration 4 (Afternoon config.), Totem 3 is moved against the balcony door to discover the indoor gym and free up space to start physical activity in comfort. In Configuration 5 (Weekend config.), Totem 2 moves towards the kitchen area to hide it and allow the use of a 6+ table hidden in the wall. The kitchen area is thus clearly divided from the dining area. Finally, in Configuration 6 (Giulia’s promotion party) , the space can be completely freed from the Totems to host large parties or friends' meetings.
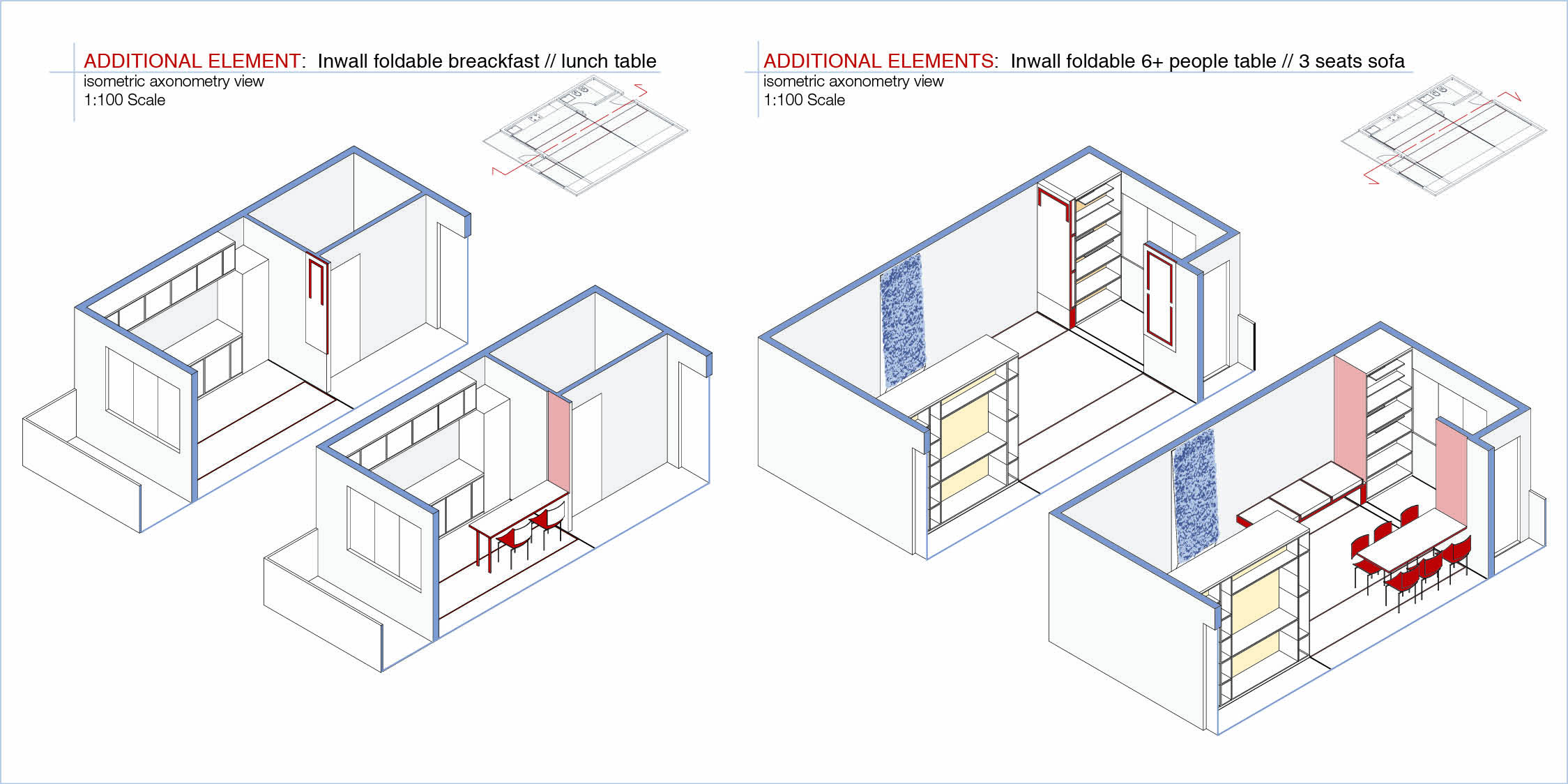
The Board:
