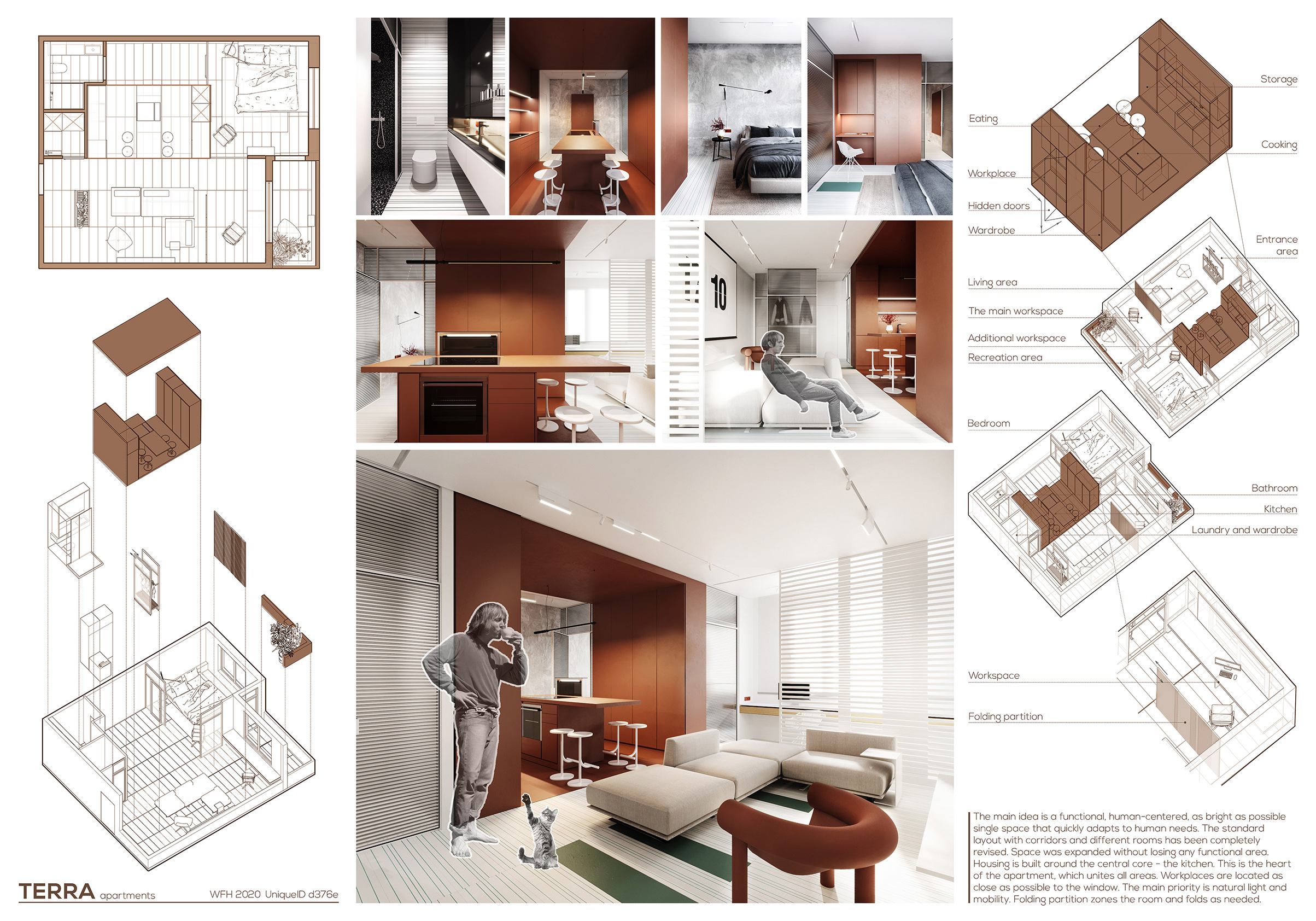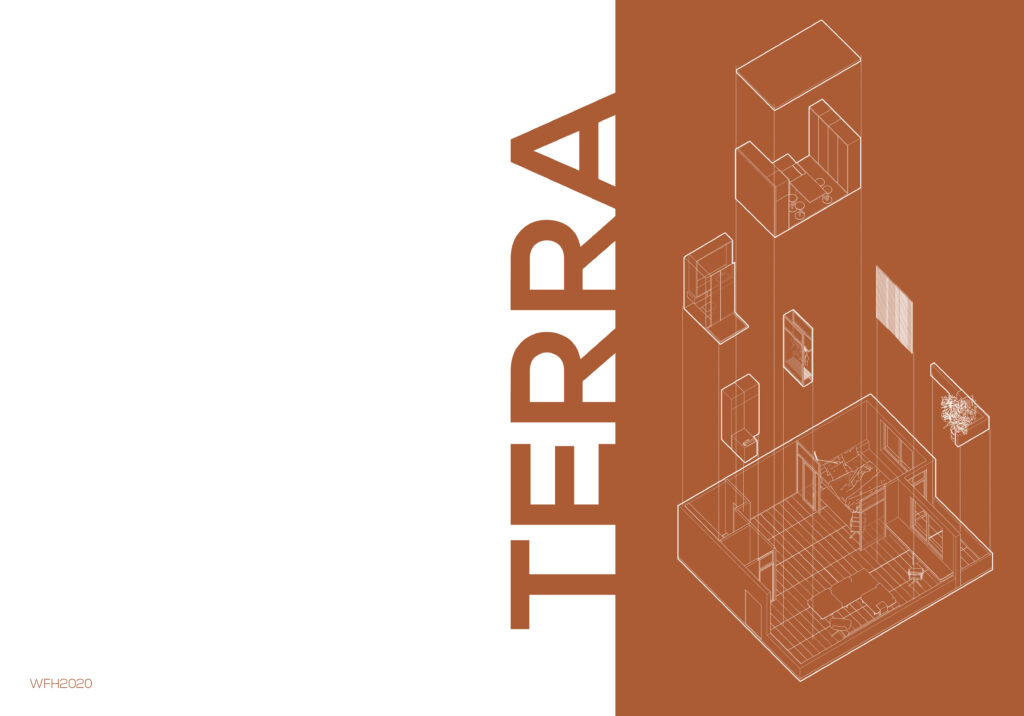The main idea is a functional, human-centered, as bright as possible single space that quickly adapts to human needs. The standard layout with corridors and different rooms has been completely revised. Space was expanded without losing any functional area. Housing is built around the central core – the kitchen. This is the heart of the apartment, which unites all areas. Workplaces are located as close as possible to the window. The main priority is natural light and mobility. Folding partition zones the room and folds as needed.
The Board:






