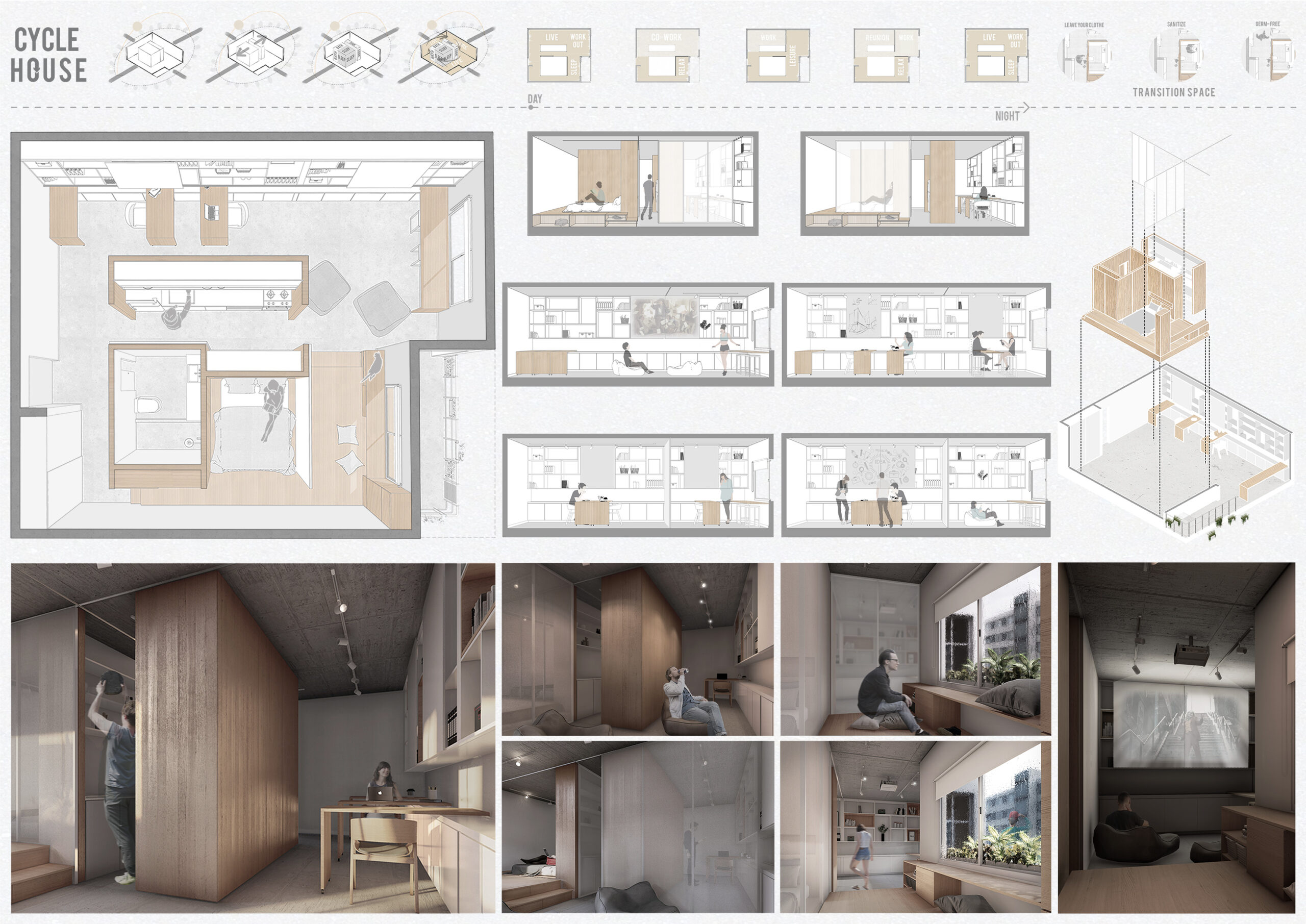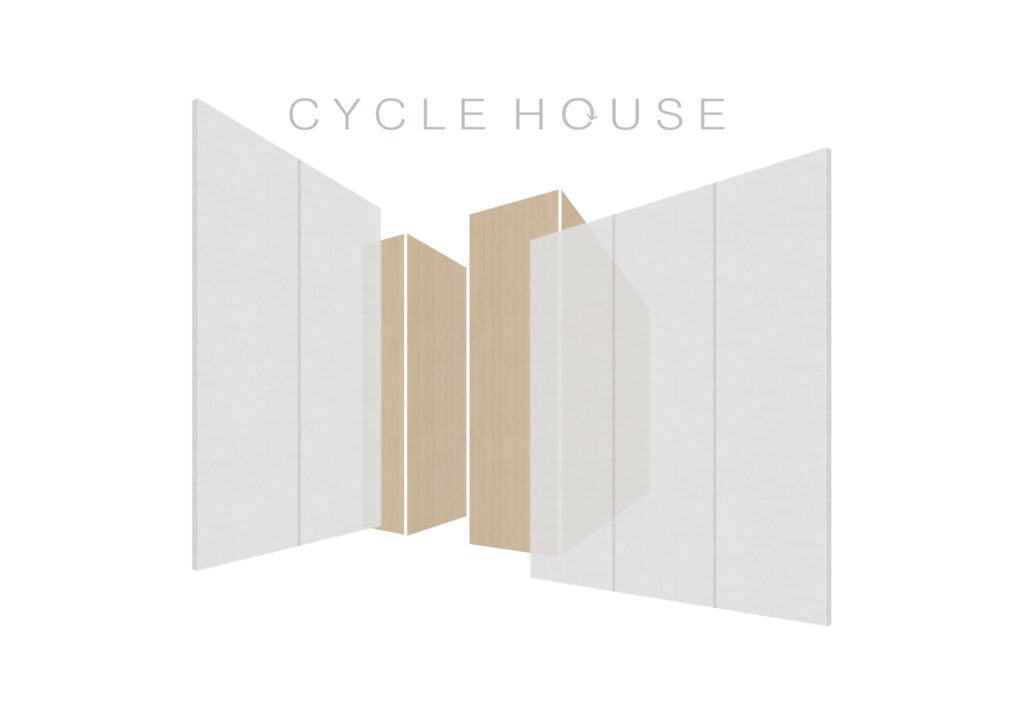Working at home is a fact that becomes closer and closer. It presents a new problem that leads us to rethink housing as such, understanding that, today, the work and the living space converge in the same place. Therefore, the Cycle House seeks the creation of different spaces as the day goes by, with the possibility to adapt them to the needs of the user. Two translucent panels, which divide the living space, flow in two directions inside the house to make this possible.
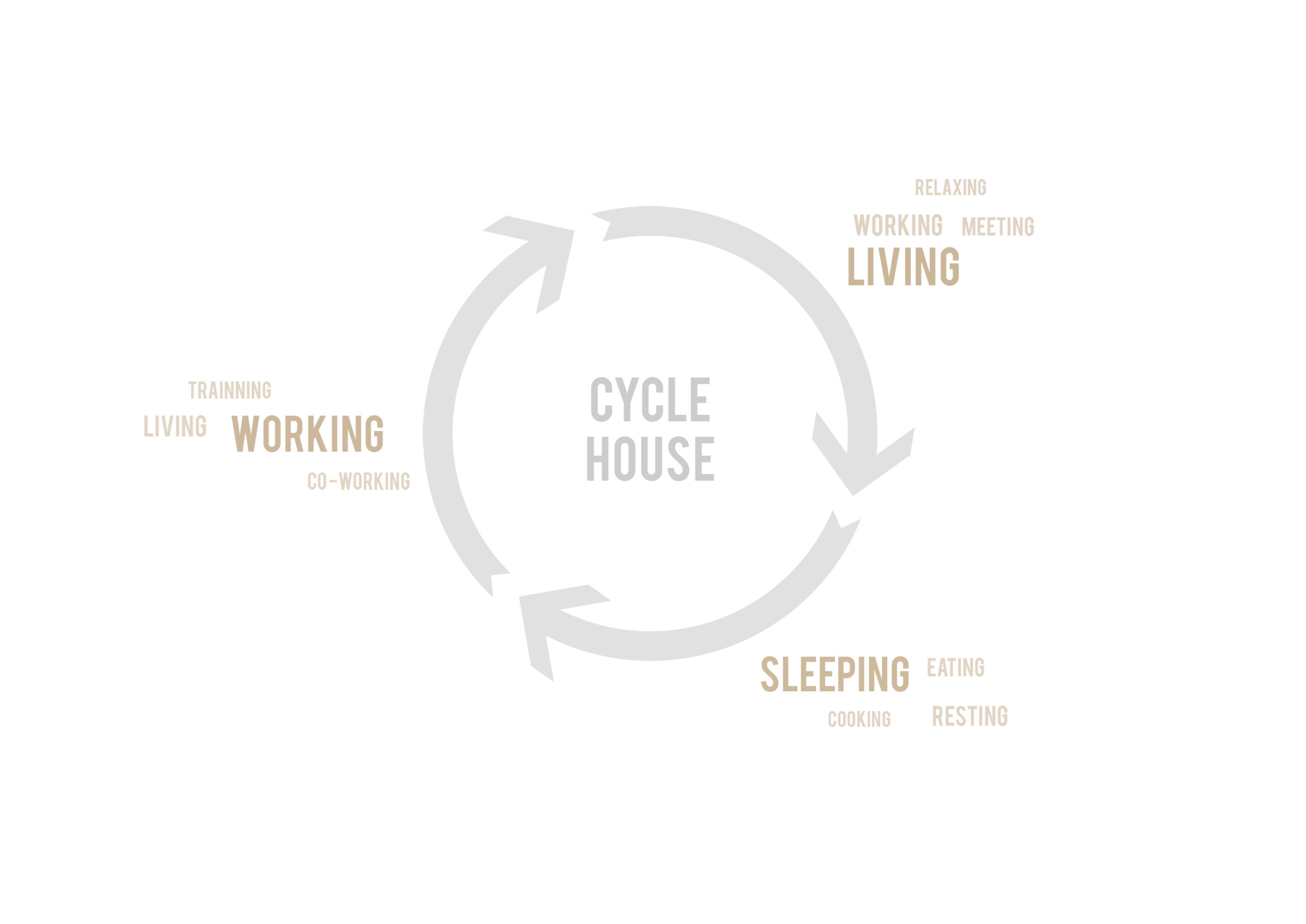
In these times where all the activities we know are in constant change and transformation, and the line between public and private is getting smaller, it is vitally important to find a good way of coexistence between work and living, analyzing how to maintain privacy without affecting activities that are carried out simultaneously, sharing individuality. Understanding this problem, the Cycle House seeks the creation of different spaces as time goes by, taking as a starting point that the user needs both work spaces and places to develop their life outside of it. Places with different adaptation capacities regarding your privacy. A house where the user can alter the spaces according to their needs, where the architecture is not a simple box to live in, but one where the user has the ability to transform it and be part of. Where developing activities simultaneously is not a complication and there is no hierarchy of spaces.
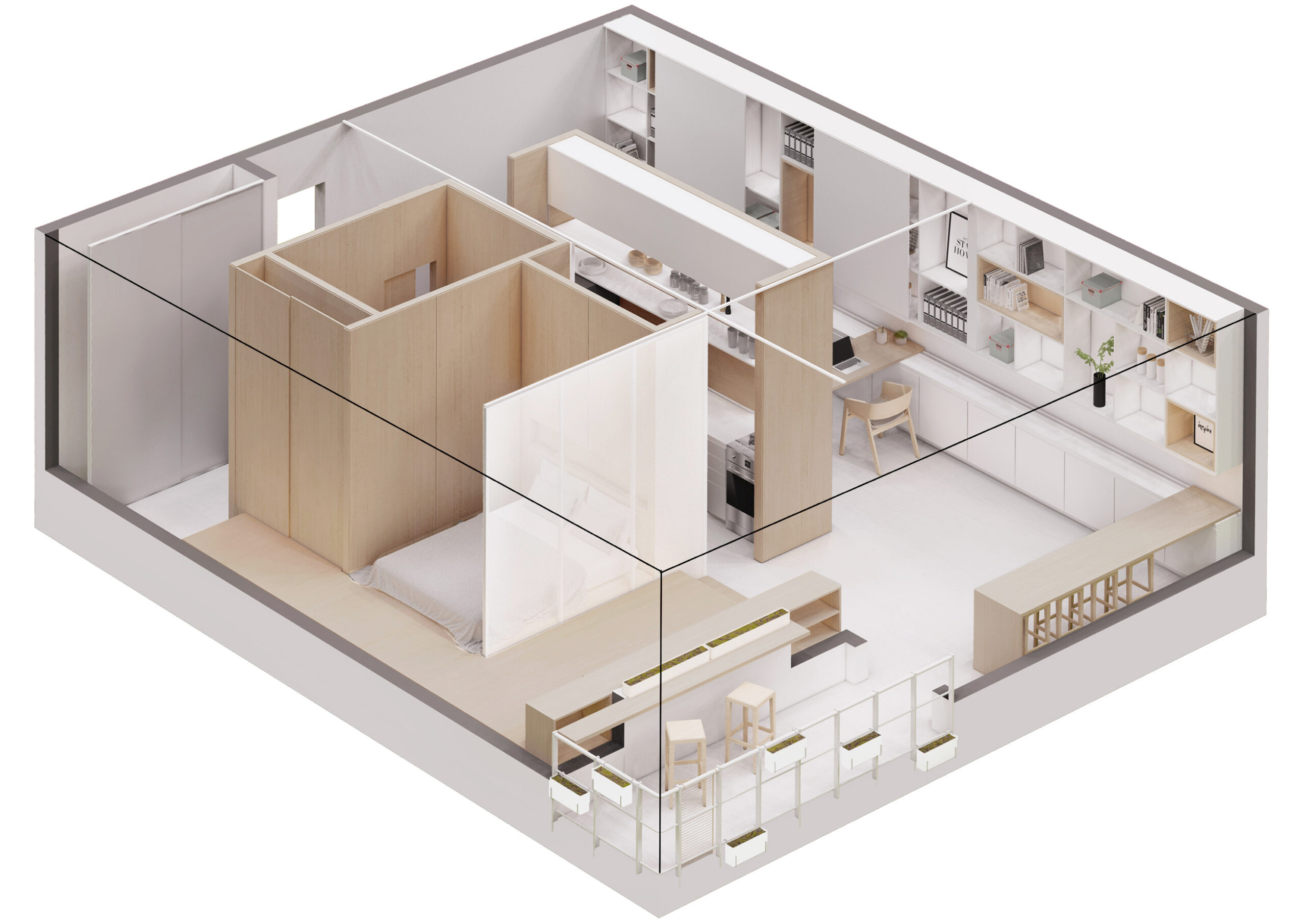
The Cycle House borns from understanding the difference between permanent spaces, such as the bathroom and the kitchen, and flexible ones. Because these permanent spaces are used throughout the day, they are located as the central core, which articulates the house, proposing a radial circulation around it. It can also be accessed from any space and at any time of the day. On the other hand, the house has a flexible furniture and enclosure with the possibility of moving through it, allowing to transform and generate new spaces of different sizes according to the use the user wants to give to them, giving rise to different activities such as meetings, individual work, coworking, or leisure spaces.Two panels strategically located by means of two axes, allow the division but not the disconnection of spaces, since they are made up of lightweight and permeable materials, which allow sunlight to pass through, taking into account its importance throughout the house. On the other hand, we cannot ignore the importance of the intermediate spaces, in accordance with the public space. This is why the balcony becomes so important within the house, since it is the only connector with the outside. The house, then, is thought as a flexible space where the user can intervene and be part of, understanding that he is the one who finally defines the architecture, and not the other way round.
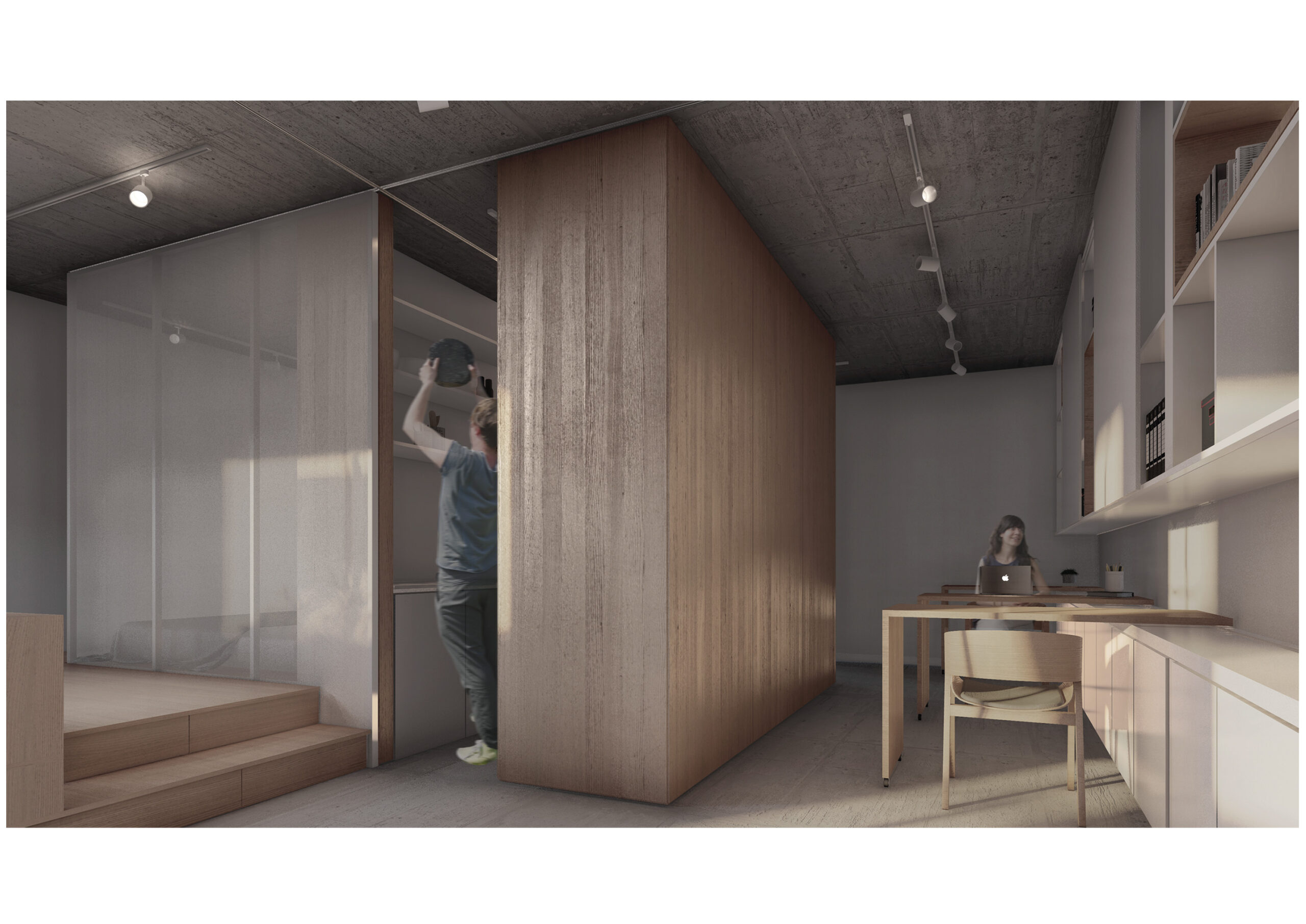
The Board:
