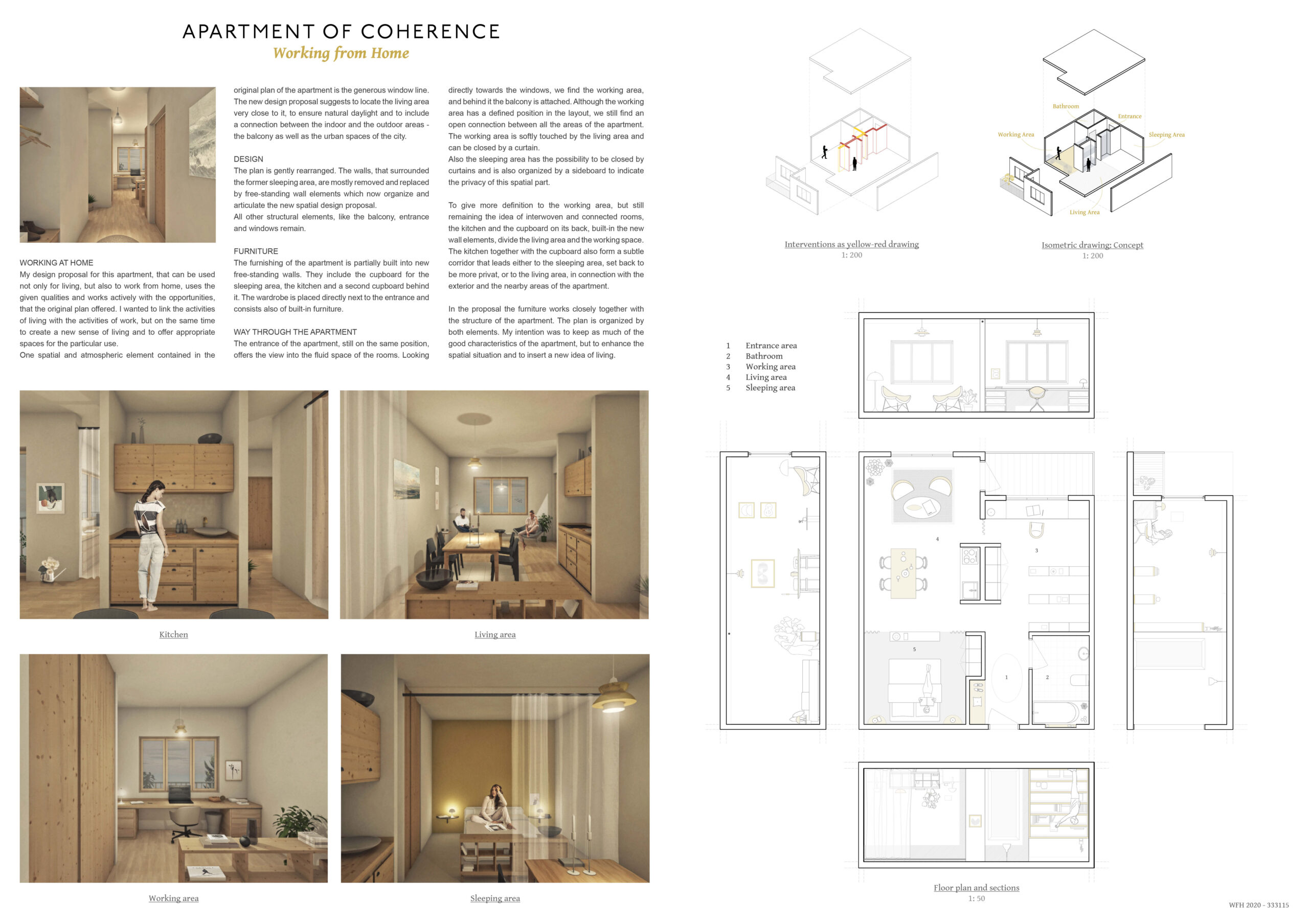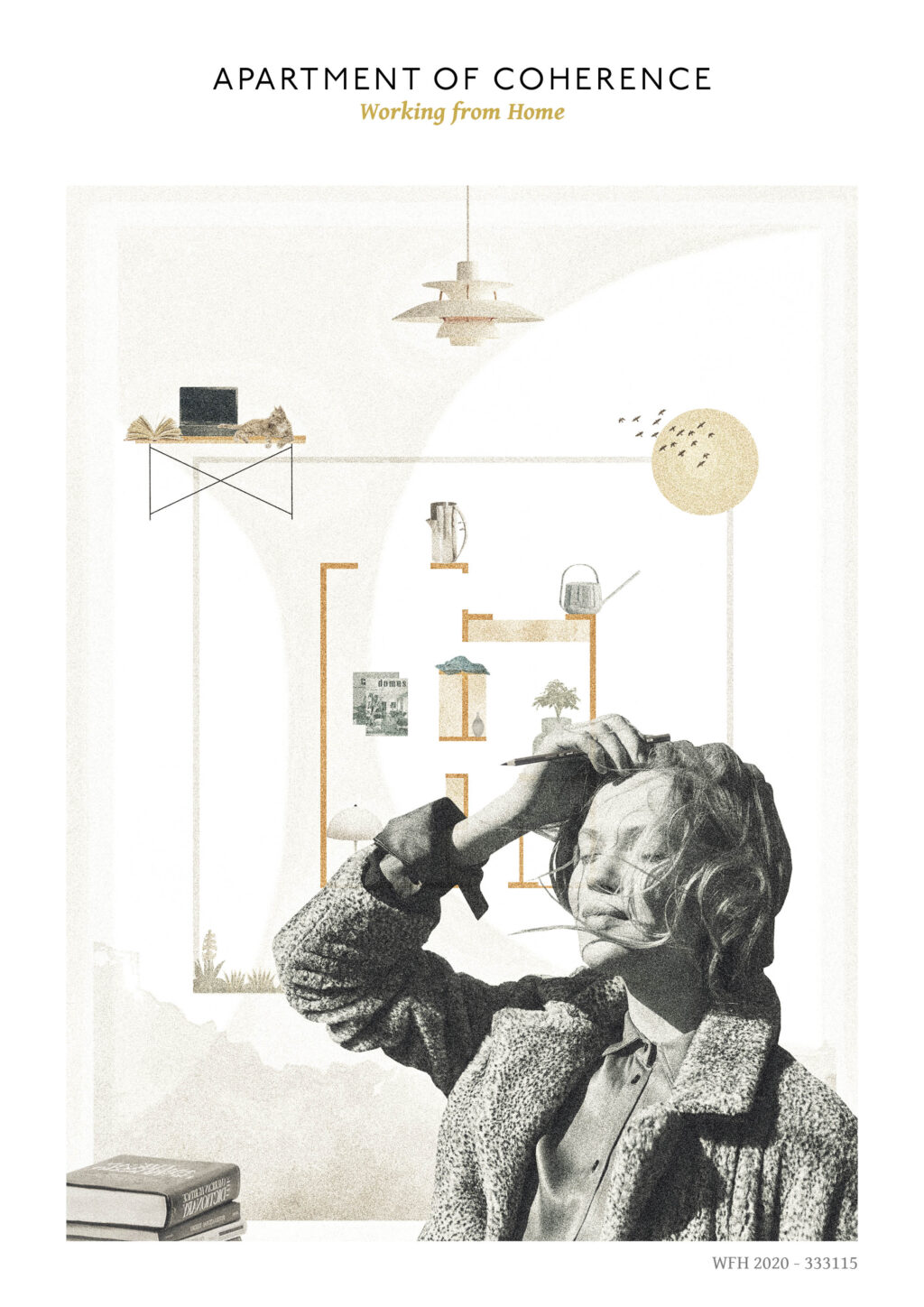WORKING AT HOME
My design proposal for this apartment, that can be used not only for living, but also to work from home, uses the given qualities and works actively with the opportunities, that the original plan offered. I wanted to link the activities of living with the activities of work, but on the same time to create a new sense of living and to offer appropriate spaces for the particular use. One spatial and atmospheric element contained in the original plan of the apartment is the generous window line. The new design proposal suggests to locate the living area very close to it, to ensure natural daylight and to include a connection between the indoor and the outdoor areas – the balcony as well as the urban spaces of the city.
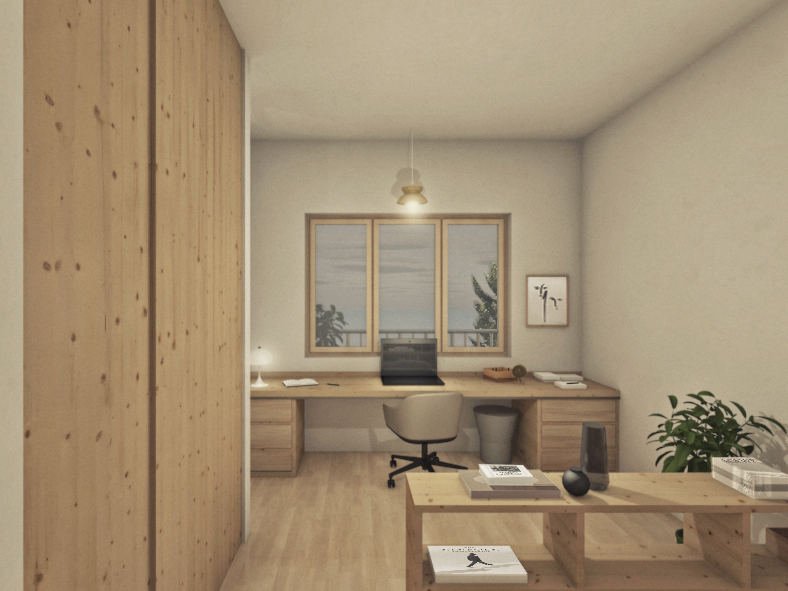
DESIGN The plan is gently rearranged. The walls, that surrounded the former sleeping area, are mostly removed and replaced by free-standing wall elements which now organize and articulate the new spatial design proposal. All other structural elements, like the balcony, entrance and windows remain. FURNITURE The furnishing of the apartment is partially built into new free-standing walls. They include the cupboard for the sleeping area, the kitchen and a second cupboard behind it. The wardrobe is placed directly next to the entrance and consists also of built-in furniture. WAY THROUGH THE APARTMENT The entrance of the apartment, still on the same position, offers the view into the fluid space of the rooms. Looking directly towards the windows, we find the working area, and behind it the balcony is attached. Although the working area has a defined position in the layout, we still find an open connection between all the areas of the apartment. The working area is softly touched by the living area and can be closed by a curtain. Also the sleeping area has the possibility to be closed by curtains and is also organized by a sideboard to indicate the privacy of this spatial part.
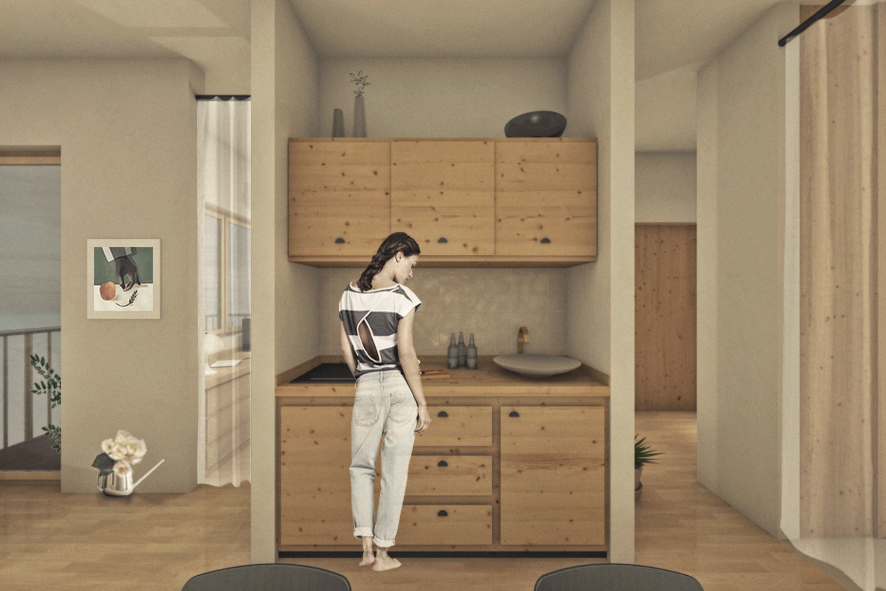
To give more definition to the working area, but still remaining the idea of interwoven and connected rooms, the kitchen and the cupboard on its back, built-in the new wall elements, divide the living area and the working space. The kitchen together with the cupboard also form a subtle corridor that leads either to the sleeping area, set back to be more privat, or to the living area, in connection with the exterior and the nearby areas of the apartment. In the proposal the furniture works closely together with the structure of the apartment. The plan is organized by both elements. My intention was to keep as much of the good characteristics of the apartment, but to enhance the spatial situation and to insert a new idea of living.
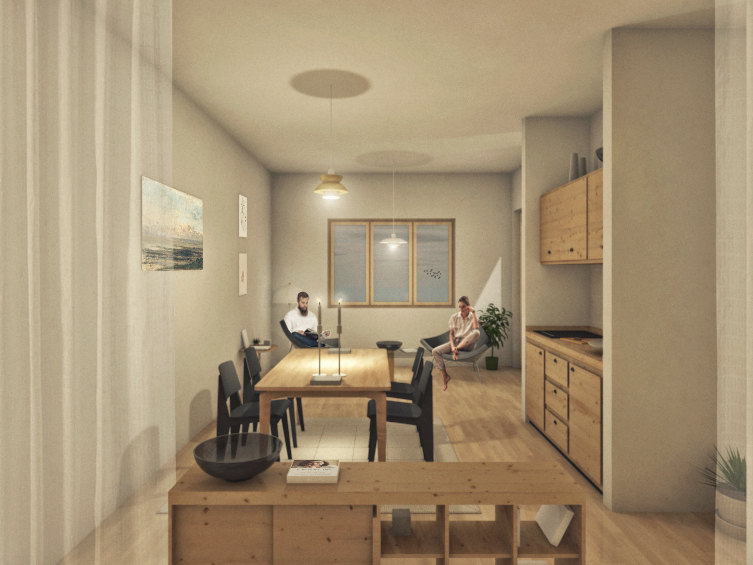
The Board:
