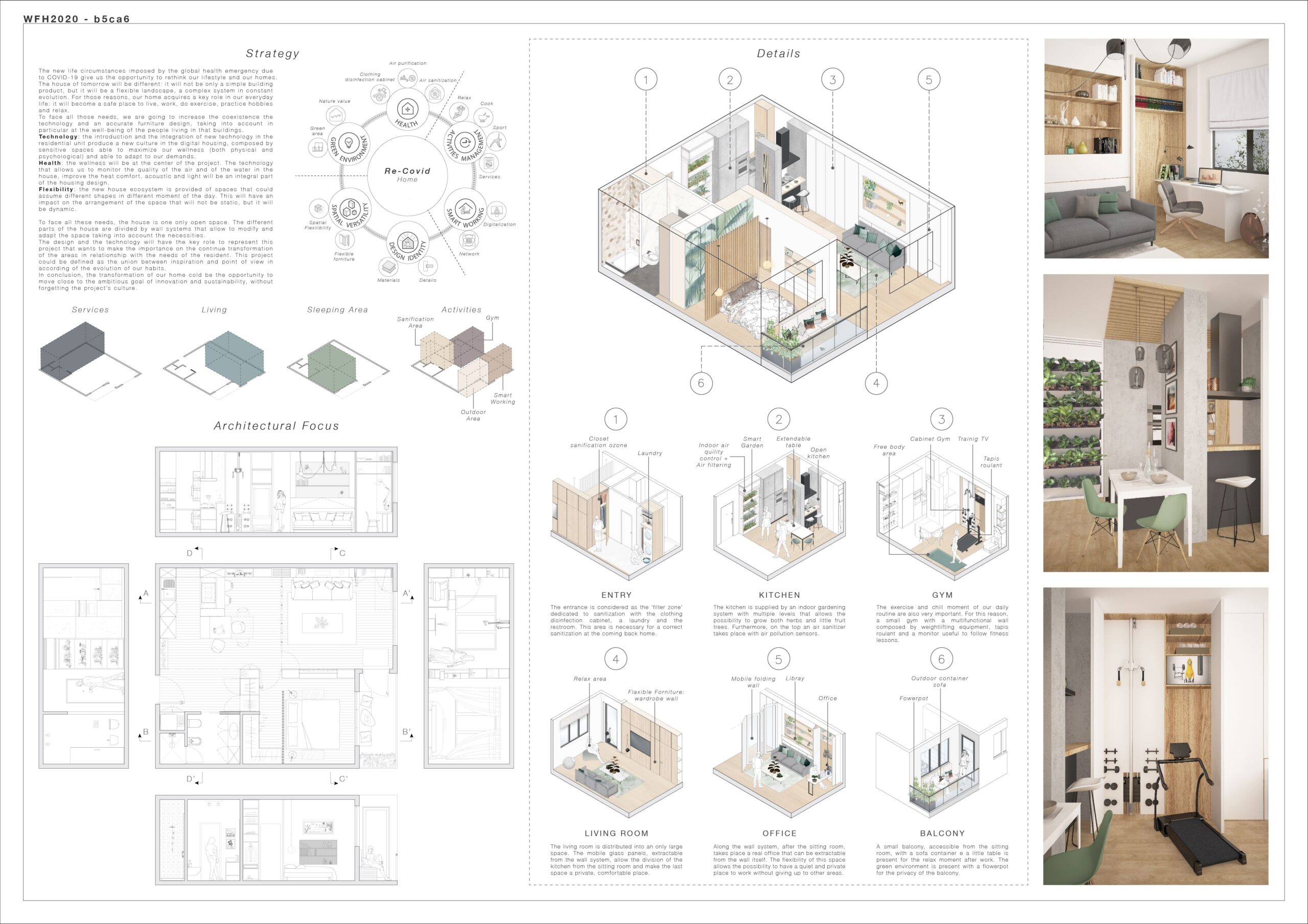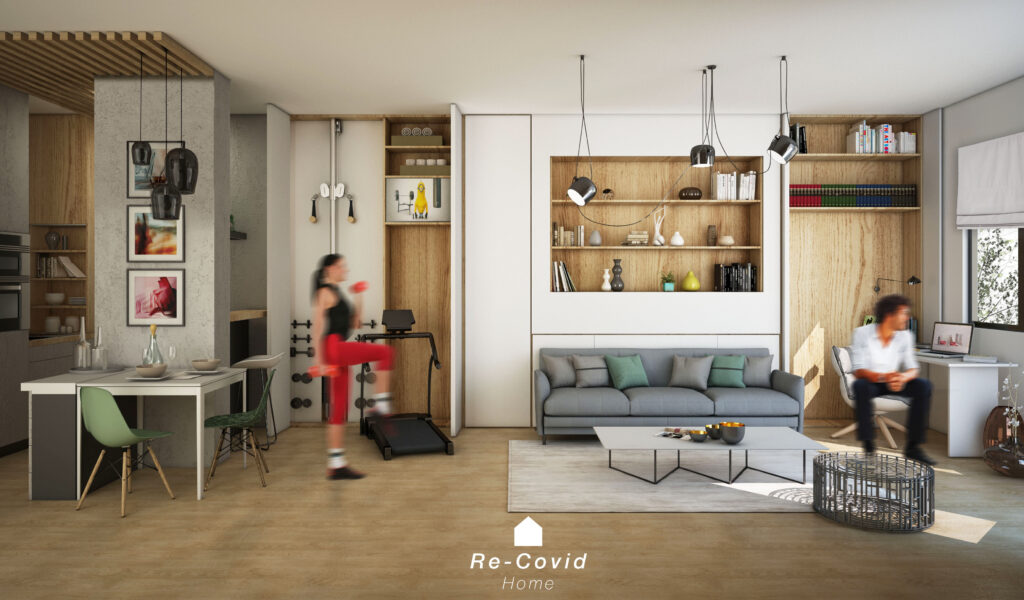The new life circumstances imposed by the global health emergency due to COVID-19 give us the opportunity to rethink our lifestyle and our homes.
The house of tomorrow will be different: it will not be only a simple building product, but it will be a flexible landscape, a complex system in constant evolution. For those reasons, our home acquires a key role in our everyday life: it will become a safe place to live, work, do exercise, practice hobbies and relax.
To face all those needs, we are going to increase the coexistence the technology and an accurate furniture design, taking into account in particular at the well-being of the people living in that buildings through technology, health and flexibility.
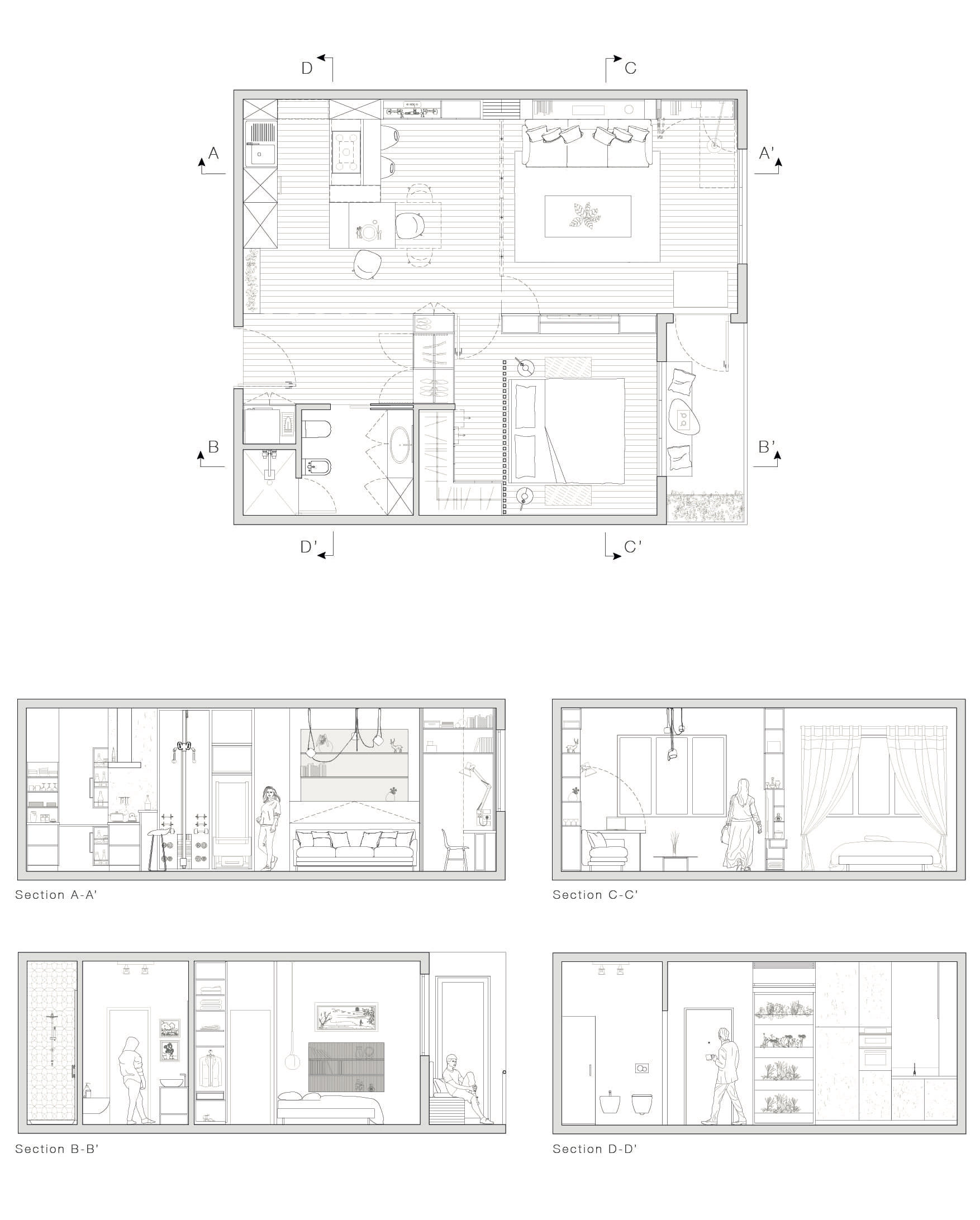
To face all these needs, the house is one only open space. The different parts of the house are divided by wall systems that allow to modify and adapt the space taking into account the necessities. The entrance is considered as the ‘filter zone’ dedicated to sanitization with the clothing disinfection cabinet, a laundry and the restroom, placed immediately on the left of the door. This area is necessary for a correct sanitization at the coming back home. The living room is distributed into an only large space. The peculiarity of this space is the presence of mobile glass panels, extractable from the wall system. These panels allow the division of the kitchen from the sitting room and make the last space a private, comfortable place where is possible to work from home with privacy. Along the wall system, after the sitting room, takes place a real office that can be extractable from the wall itself; moreover, into the office takes place even a bookcase. The flexibility of this space allows the possibility to have a quiet and private place to work without giving up to other areas. The kitchen is supplied by an indoor gardening system with multiple levels that allows the possibility to grow both herbs and little fruit trees. Furthermore, on the top an air sanitizer takes place with air pollution sensors.
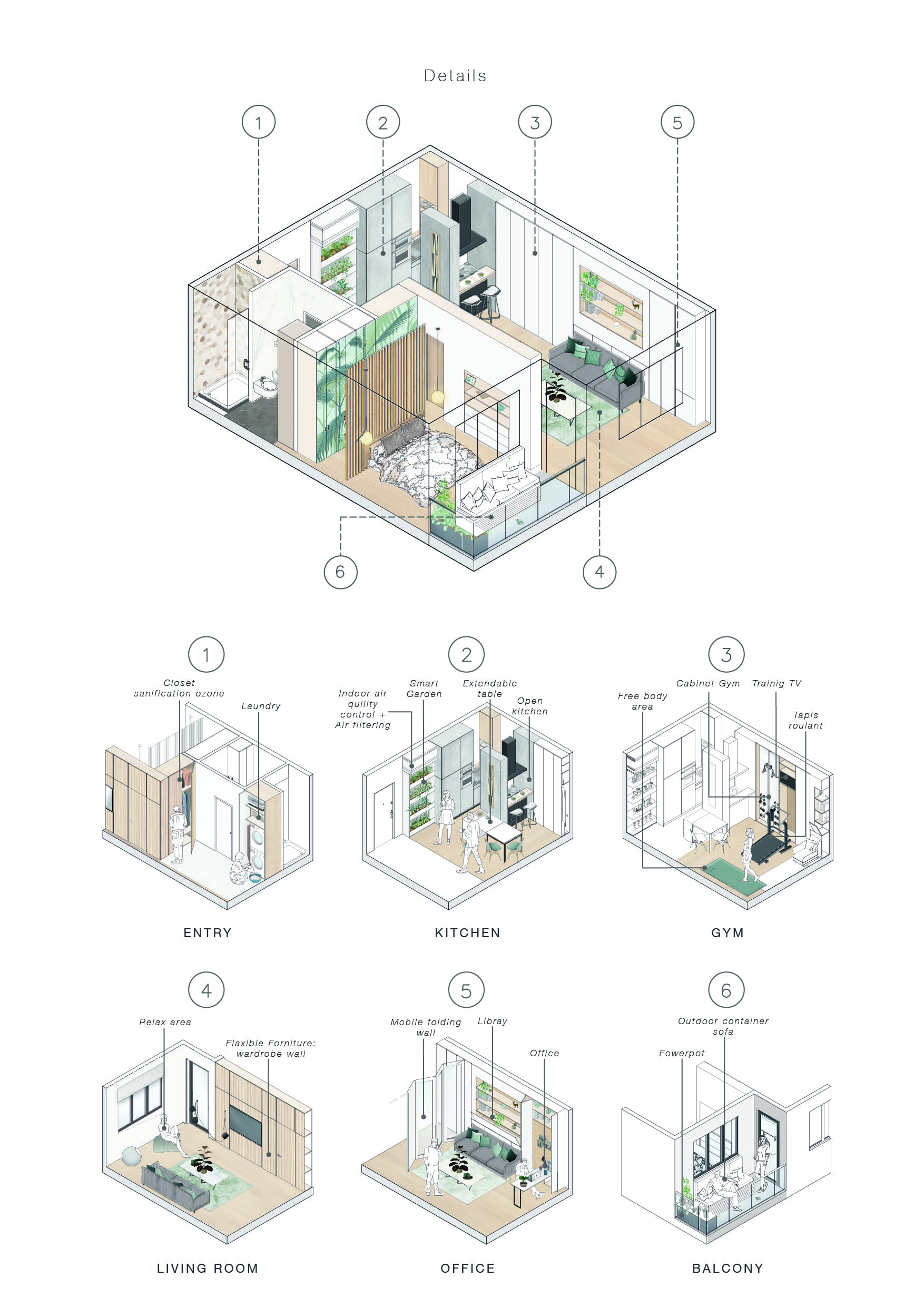
The exercise and chill moment of our daily routine are also very important. For this reason, a small gym with a multifunctional wall composed by weightlifting equipment, tapis roulant and a monitor useful to follow fitness lessons. All these tools are integrated into the long wall between the kitchen and the sitting room and it is a fundamental place for the relax time after work. The bedroom is the only room separated from the house with an L-formed wall system. Getting into the room a big walk-in closet is places, separated from the room with an open set wood batons wall, useful for the natural lightening for both part of the room. A small balcony, accessible from the sitting room, with a sofa container e a little table is present for the relax moment after work. The green environment is present with a flowerpot for the privacy of the balcony. The design of the furniture is extremely linear to guarantee the correct and punctual sanitization of the surfaces that are made by antibacterial materials. The design and the technology will have the key role to represent this project that wants to make the importance on the continue transformation of the areas in relationship with the needs of the resident. This project could be defined as the union between inspiration and point of view in according of the evolution of our habits. In conclusion, the transformation of our home cold be the opportunity to move close to the ambitious goal of innovation and sustainability.
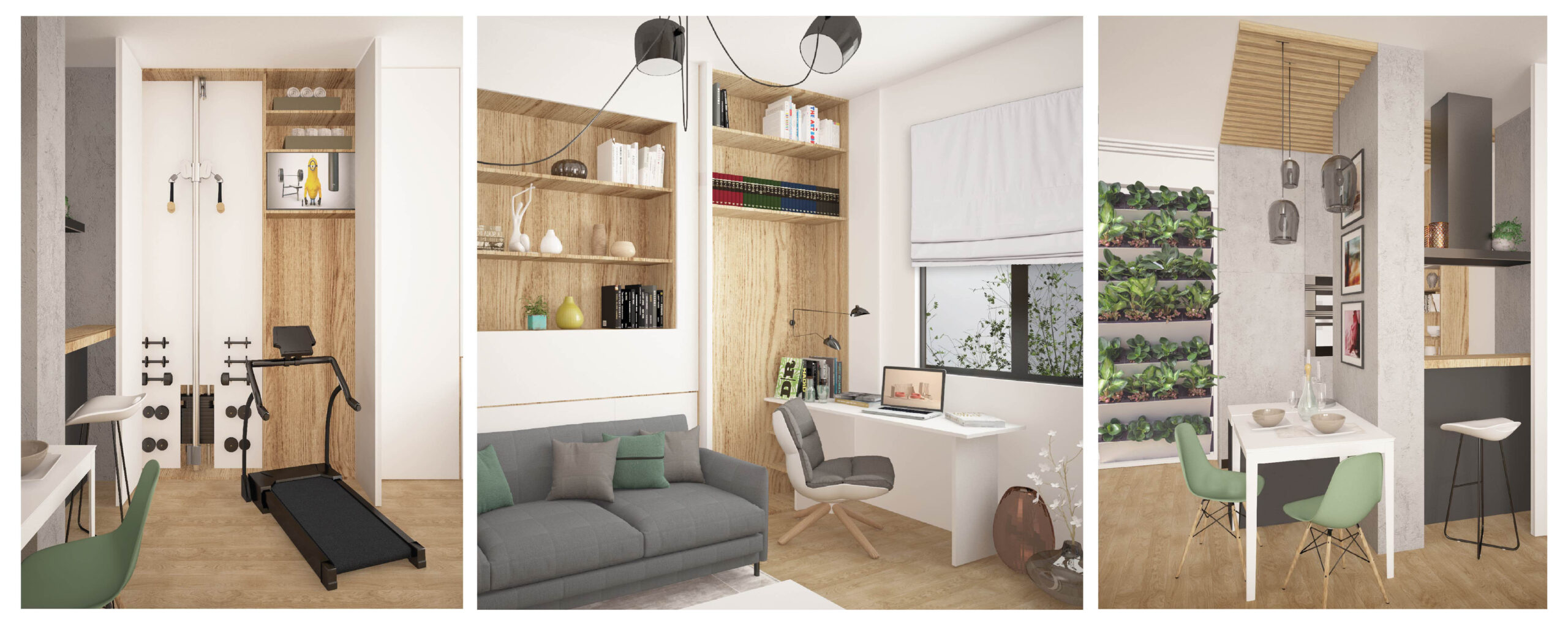
The Board:
