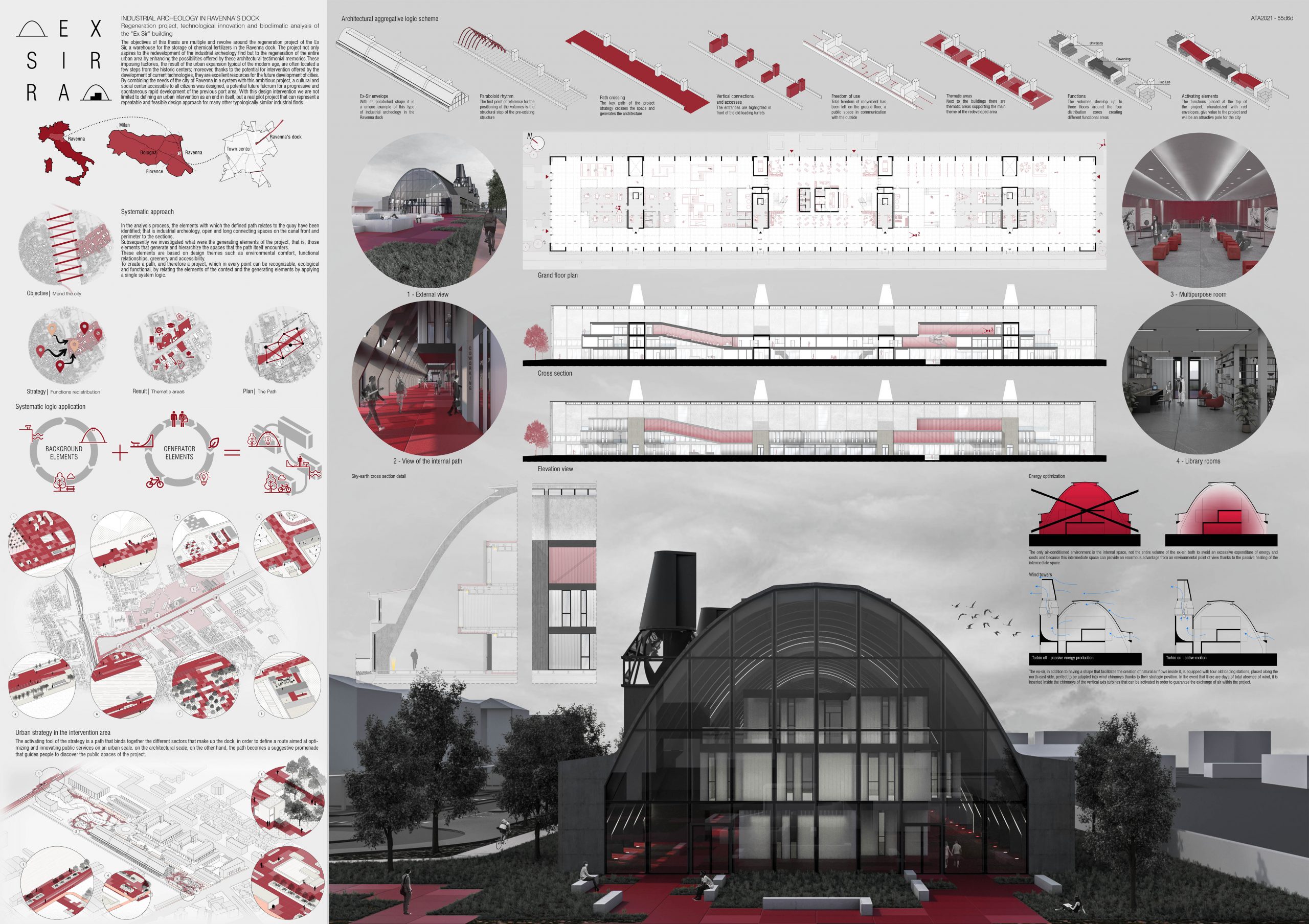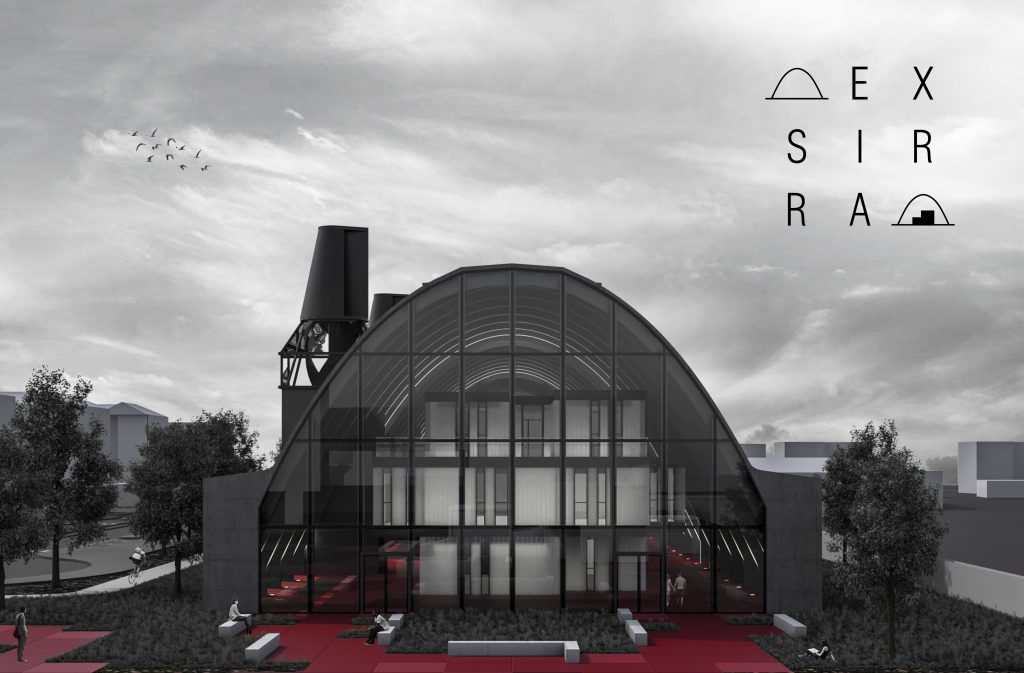The objectives of this thesis are multiple and revolve around the regeneration project of the Ex Sir, a warehouse for the storage of chemical fertilizers in the Ravenna’s dock. The project does not only aspire at the redevelopment of the industrial archeology find but at the regeneration of the entire urban area enhancing the possibilities offered by these architectural testimonial memories.
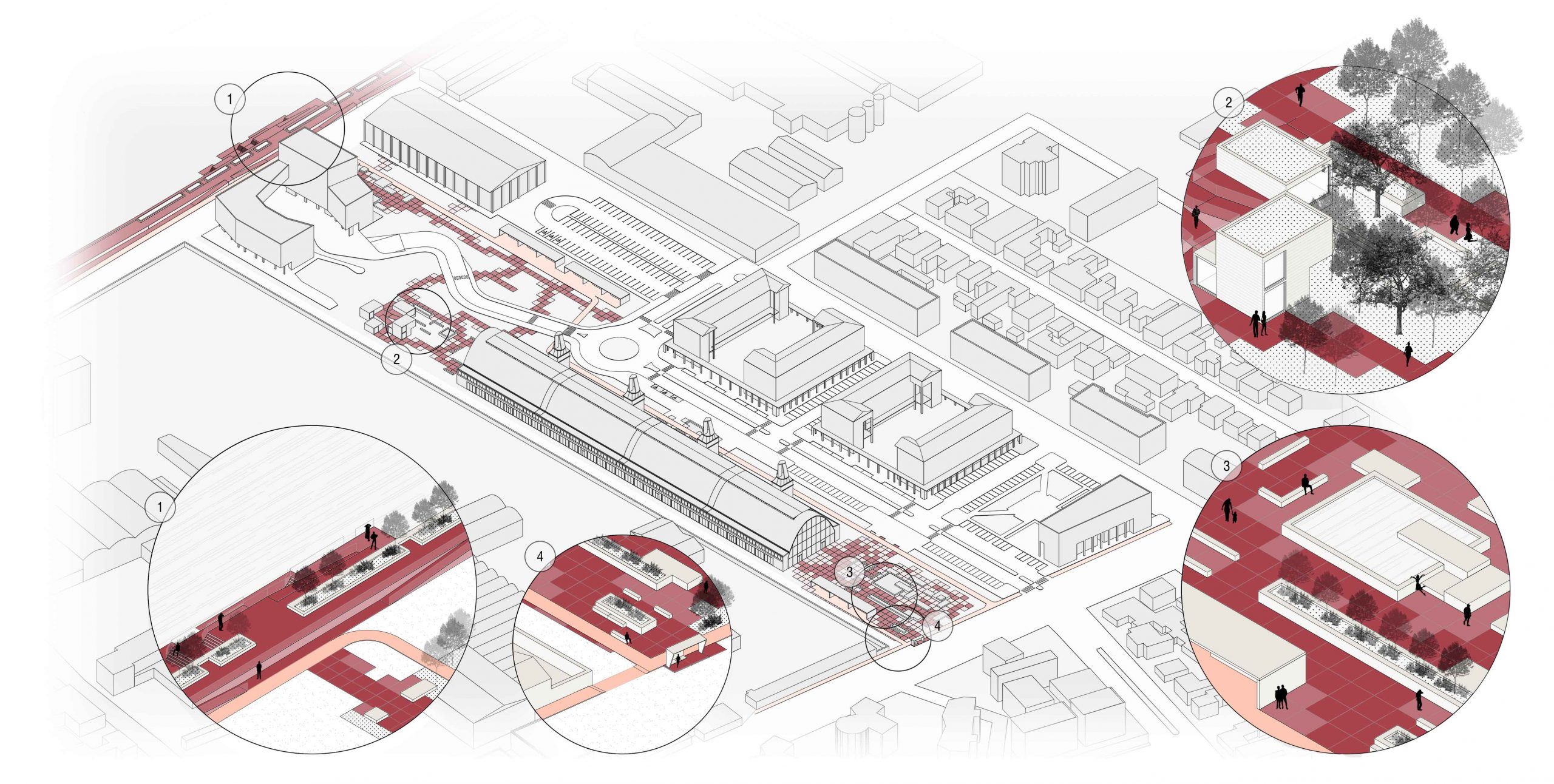
These impressive building factories, as a result of the urban sprawl typical of the modern age, are often located within walking distance of historic centers; also, thanks to the potential for intervention offered by the development of current technologies, they are excellent resources for the future development of cities. By joining the needs of the city of Ravenna into a system with this ambitious project, we want to create a cultural and social center accessible to all citizens, a potential future fulcrum for a progressive and spontaneous rapid development of the previous port area. With the adoption of this design schedule, we do not limit ourselves to defining an urban intervention as an end in itself, but a real pilot project that can represent a repeatable and feasible design approach for many other typologically similar industrial finds.
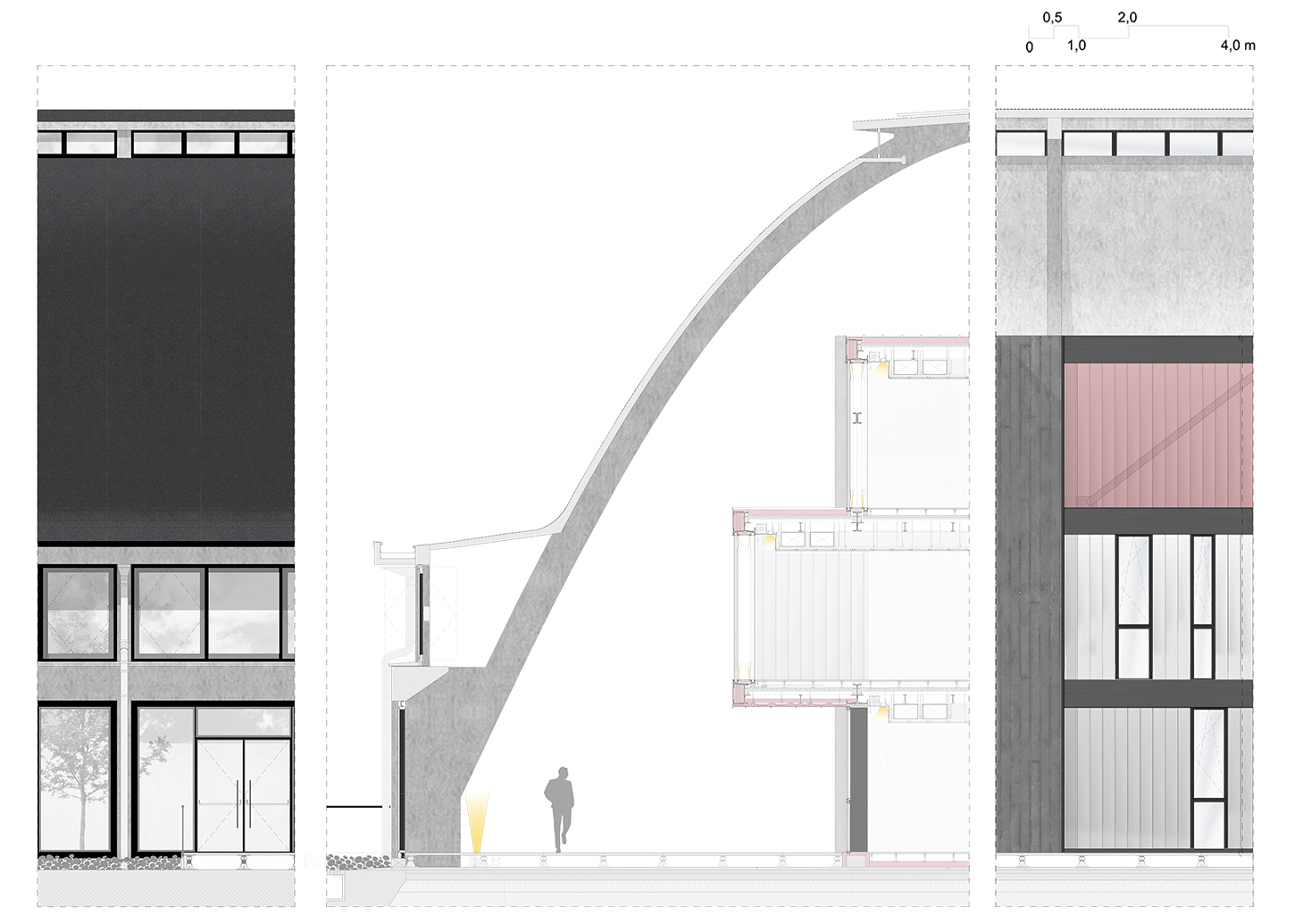
By designing and functionally regenerating these buildings, it is possible to bring them back to the contemporary age through the adoption of innovative materials and technological systems, the application of bioclimatic approaches (for the occasion verified with simulations of flows and temperatures in summer and winter) thus satisfying the current needs of users and efficient and sustainable management of the regenerated product. No aspect of the pre-existence shell has been neglected, neither from the historical-architectural point of view (connoting this as a peculiar case of industrial archeology), nor from the formal aesthetic one, nor from the constructive point of view in the final attempt to obtain an effective balance between the old and the new in a radical functional reinterpretation. The final objective of the thesis is the study and verification of the environmental and bioclimatic system of the project, that is to analyze this complex coexistence of spaces through the use of a multi-physical program that gives a real result of the environmental characteristics of the project, on which to base various design choices aimed at achieving a comfortable situation for the people who use these spaces and optimizing the energy performance of the building.
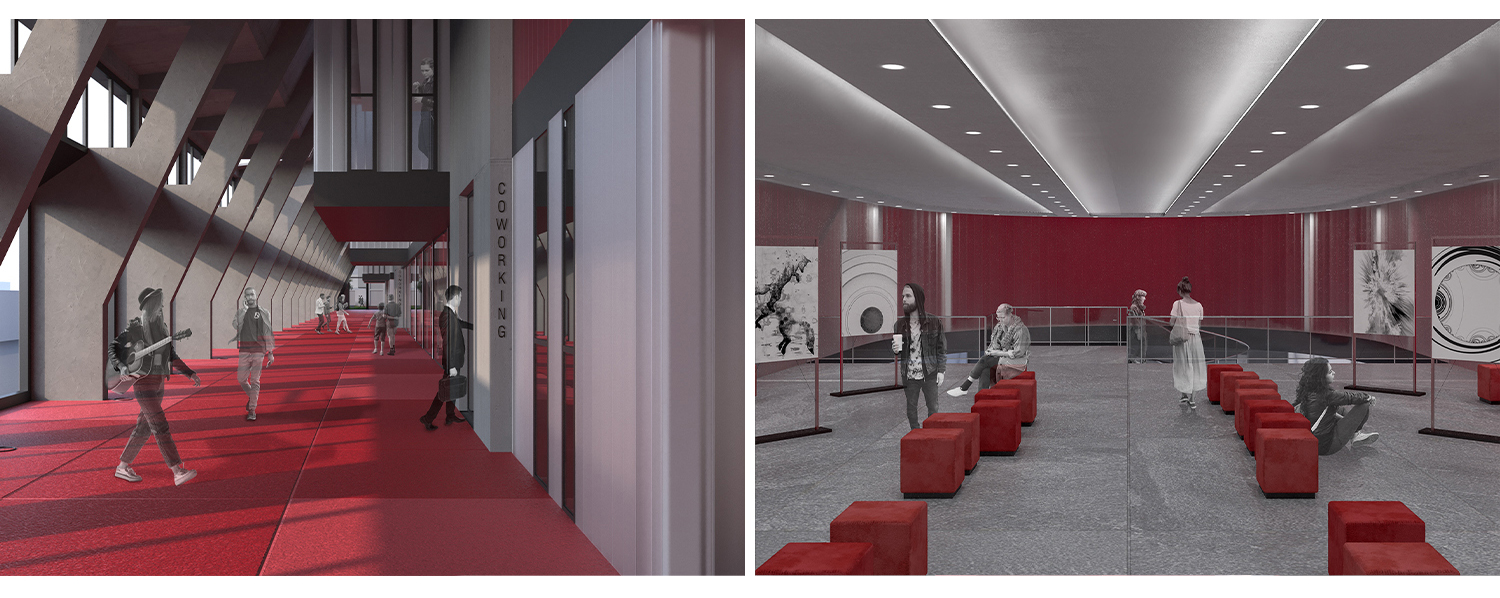
The Board:
