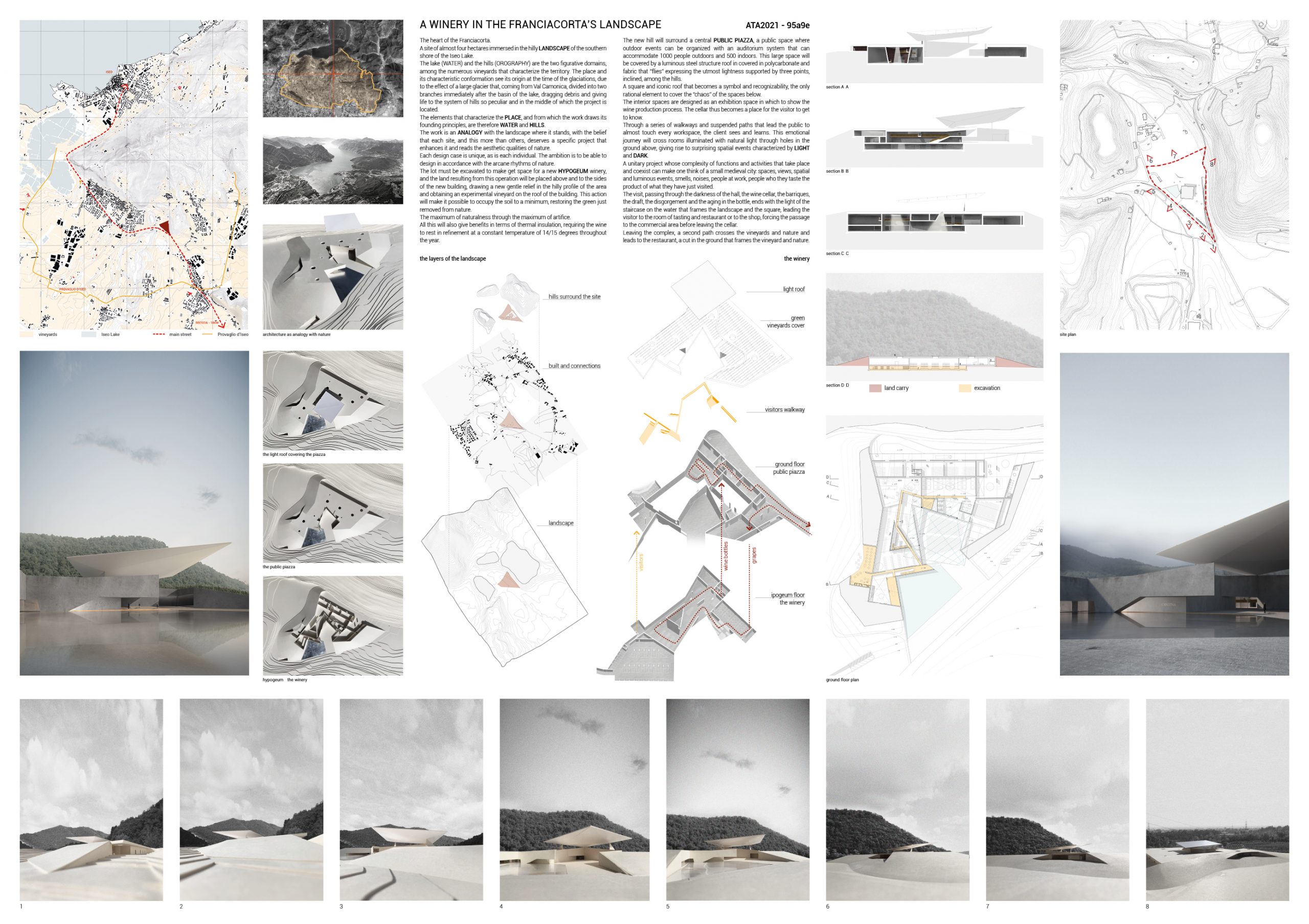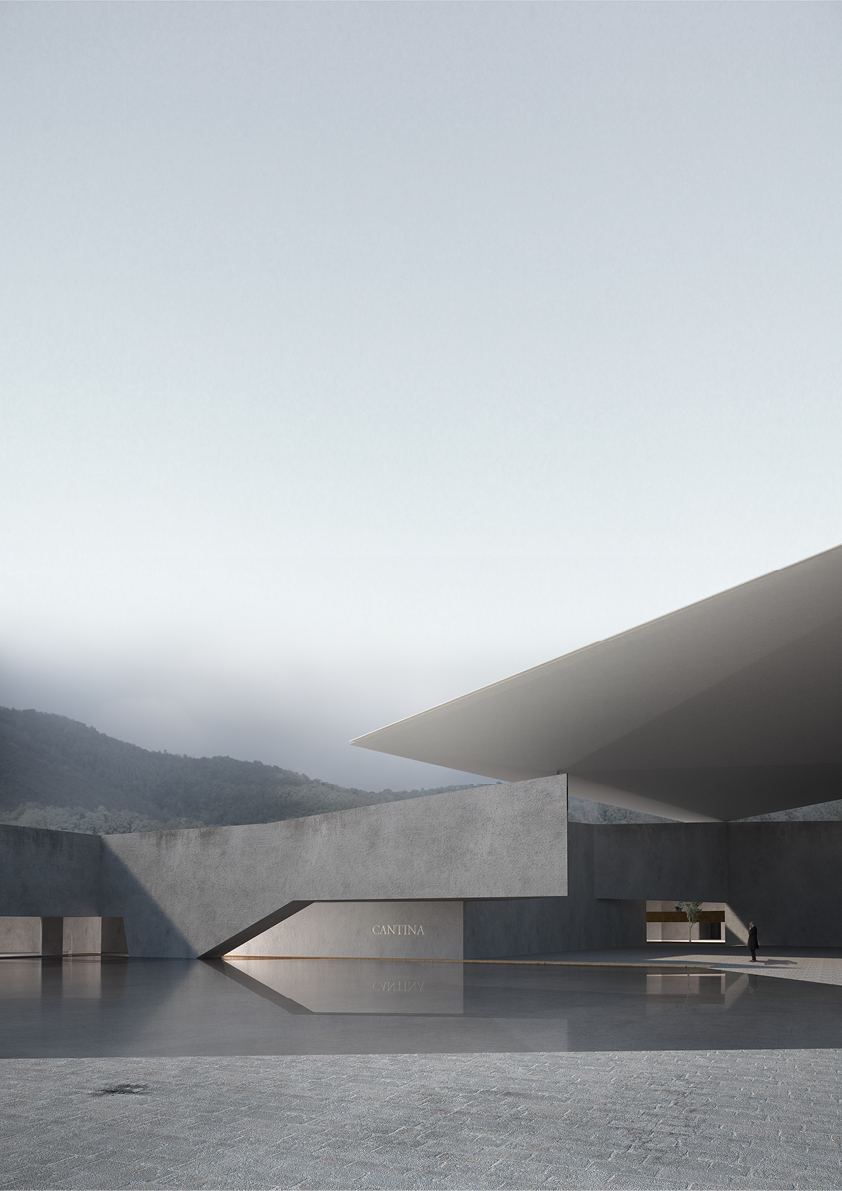The heart of the Franciacorta.
A site of almost four hectares immersed in the hilly LANDSCAPE of the southern shore of the Iseo Lake.
The lake (WATER) and the hills (OROGRAPHY) are the two figurative domains, among the numerous vineyards that characterize the territory.
The elements that are the founding principles, are therefore WATER and HILLS.
The work is an ANALOGY with the landscape where it stands, with the belief that each site, and this more than others, deserves a specific project that enhances it and reads the aesthetic qualities of nature.
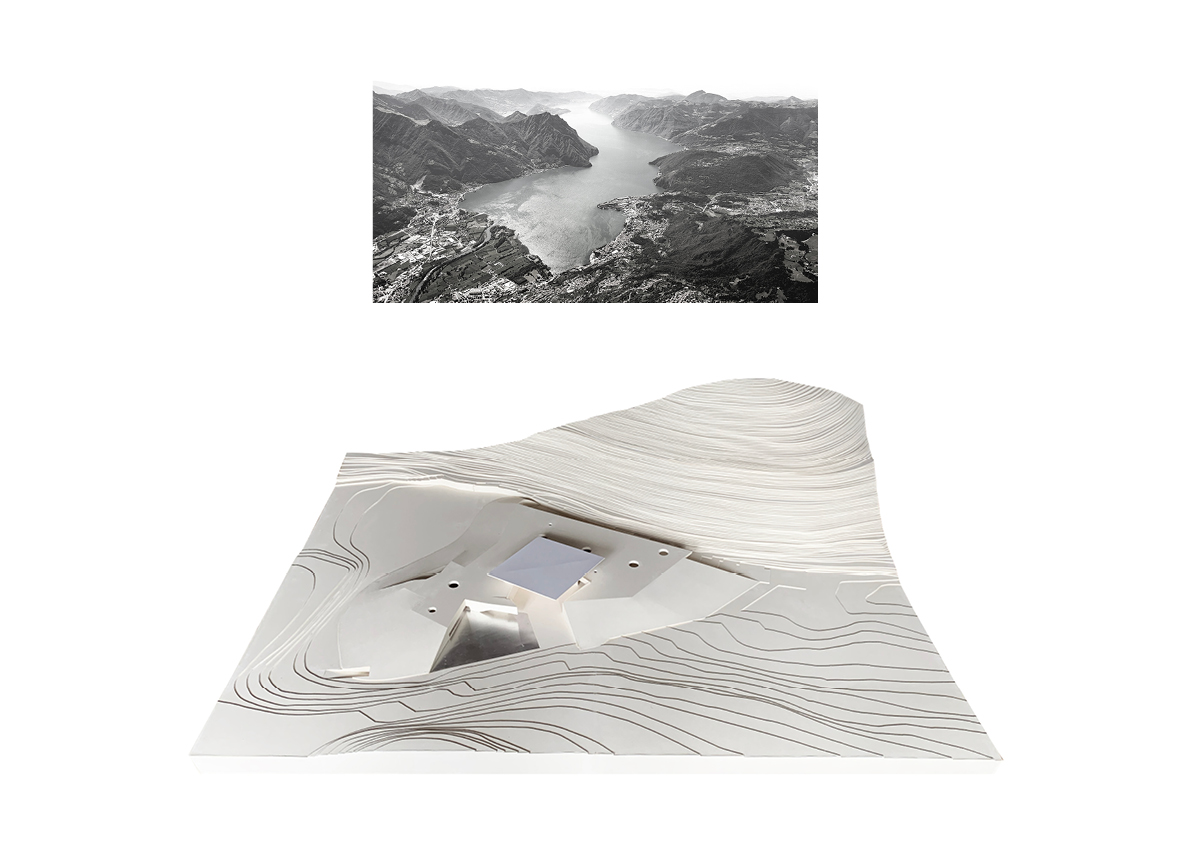
Each design case is unique, as is each individual. The ambition is to be able to design in accordance with the arcane rhythms of nature. The lot must be excavated to get space for a new HYPOGEUM winery, and the land resulting from this operation will be placed above and to the sides of the new building, drawing a new gentle relief in the hilly profile of the area and obtaining an experimental vineyard on the roof of the building. This action will make it possible to occupy the soil to a minimum, restoring the green just removed from nature. The maximum of naturalness through the maximum of artifice. All this will also give benefits in terms of thermal insulation, requiring the wine to rest in refinement at a constant temperature of 14/15 degrees throughout the year. The new hill will surround a central PUBLIC PIAZZA, a public space where outdoor events can be organized with an auditorium system that can accommodate 1000 people outdoors and 500 indoors. This large space will be covered by a luminous steel structure roof in covered in polycarbonate and fabric that “flies” expressing the utmost lightness supported by three points, inclined, among the hills.
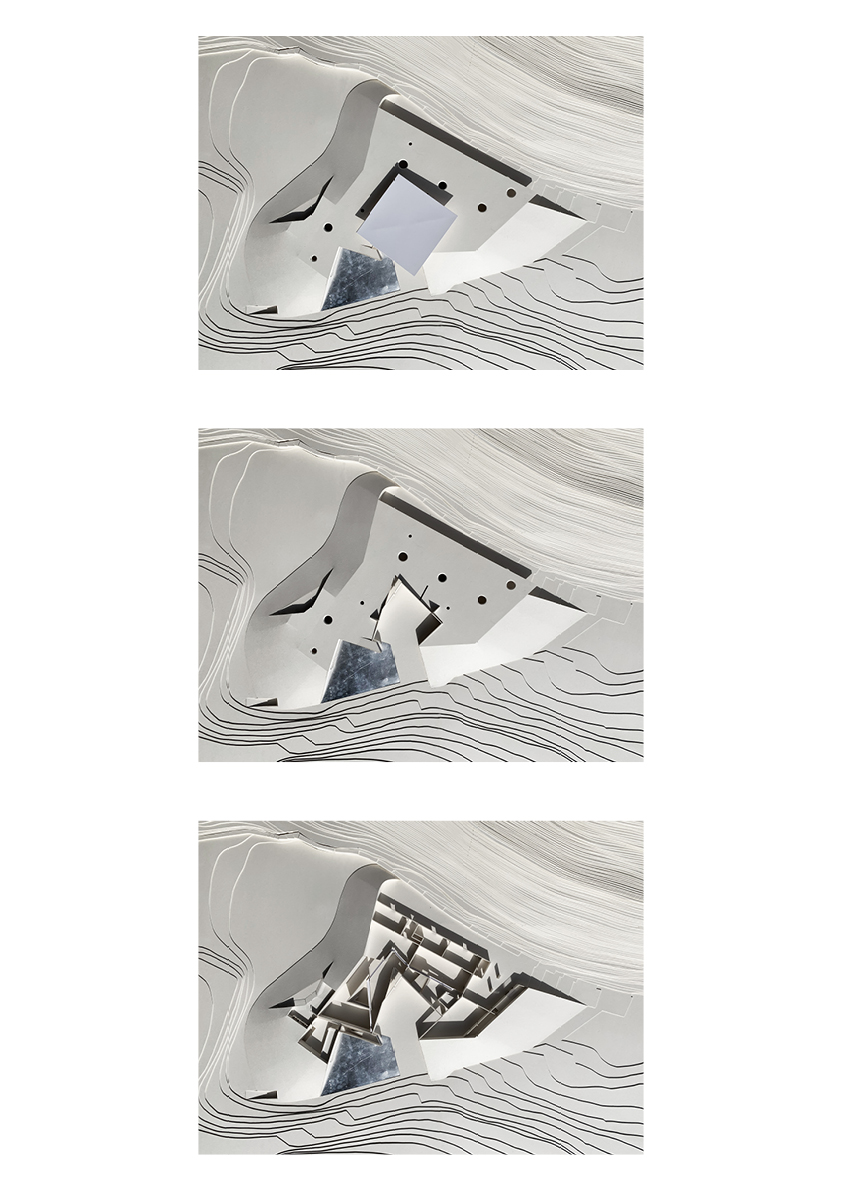
A square and iconic roof that becomes a symbol and recognizability, the only rational element to cover the “chaos” of the spaces below. The interior spaces are designed as an exhibition space in which to show the wine production process. The cellar thus becomes a place for the visitor to get to know. Through a series of walkways and suspended paths that lead the public to almost touch every workspace, the client sees and learns. This emotional journey will cross rooms illuminated with natural light through holes in the ground above, giving rise to surprising spatial events characterized by LIGHT and DARK. A unitary project whose complexity of functions and activities that take place and coexist can make one think of a small medieval city: spaces, views, spatial and luminous events, smells, noises, people at work, people who they taste the product of what they have just visited. The visit, passing through the darkness of the hall, the wine cellar, the barriques, the draft, the disgorgement and the aging in the bottle, ends with the light of the staircase on the water that frames the landscape and the square, leading the visitor to the room of tasting and restaurant or to the shop, forcing the passage to the commercial area before leaving the cellar.Leaving the complex, a second path crosses the vineyards and nature and leads to the restaurant, a cut in the ground that frames the vineyard and nature.
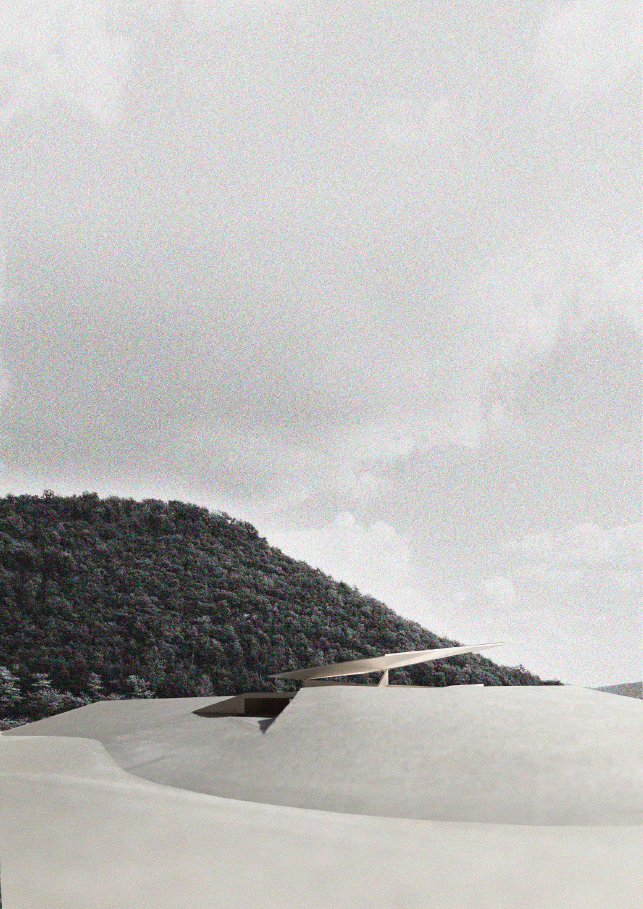
The Board:
