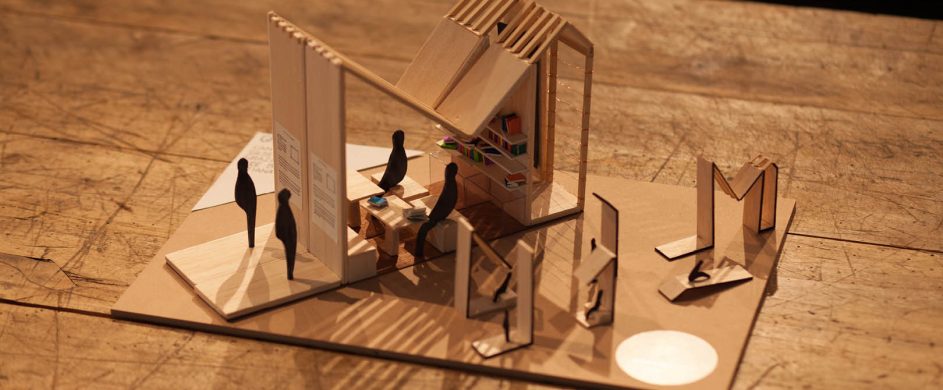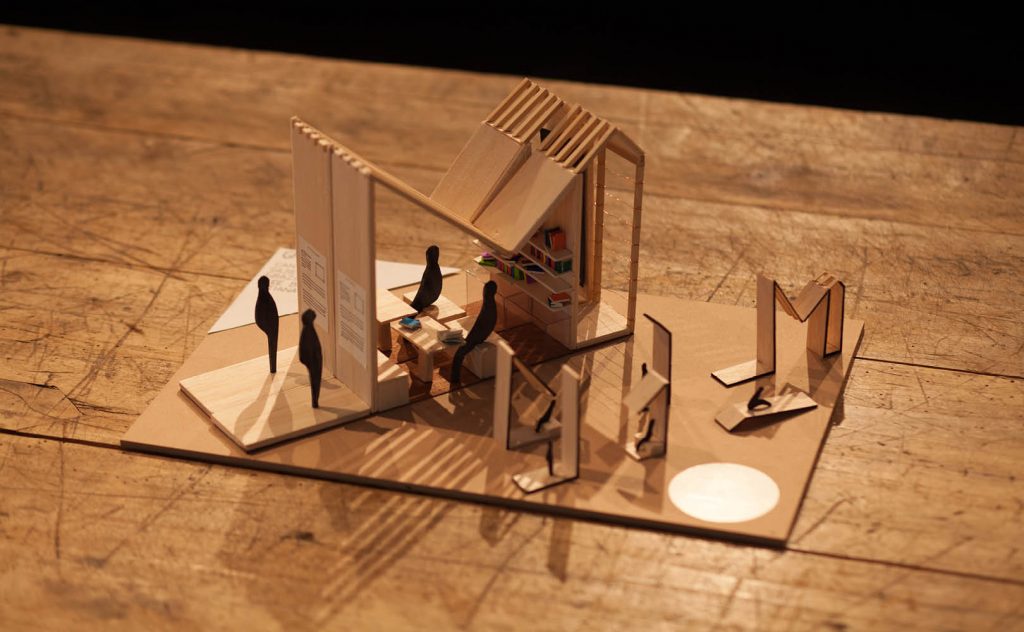An important social issue, an asset seized from mafia to regenerate, 40 young architects of 13 different nationalities, 8 project proposals..this was IAHmilan17!
From 30th March to 4th April, Milan hosted IAHmilan17, the first workshop Archistart organizes in the capital of the design, 4 years after the launch of the association for young architects in 2013.
///
Un tema sociale, un bene confiscato alle mafie da rigenerare, 40 giovani architetti provenienti da 13 nazionalità differenti, 8 proposte di progetto … tutto questo è stato IAHmilan17!!
Dal 30 Marzo al 4 Aprile, Milano ha ospitato IAHmilan17, il primo workshop Archistart organizzato nella capitale del design.
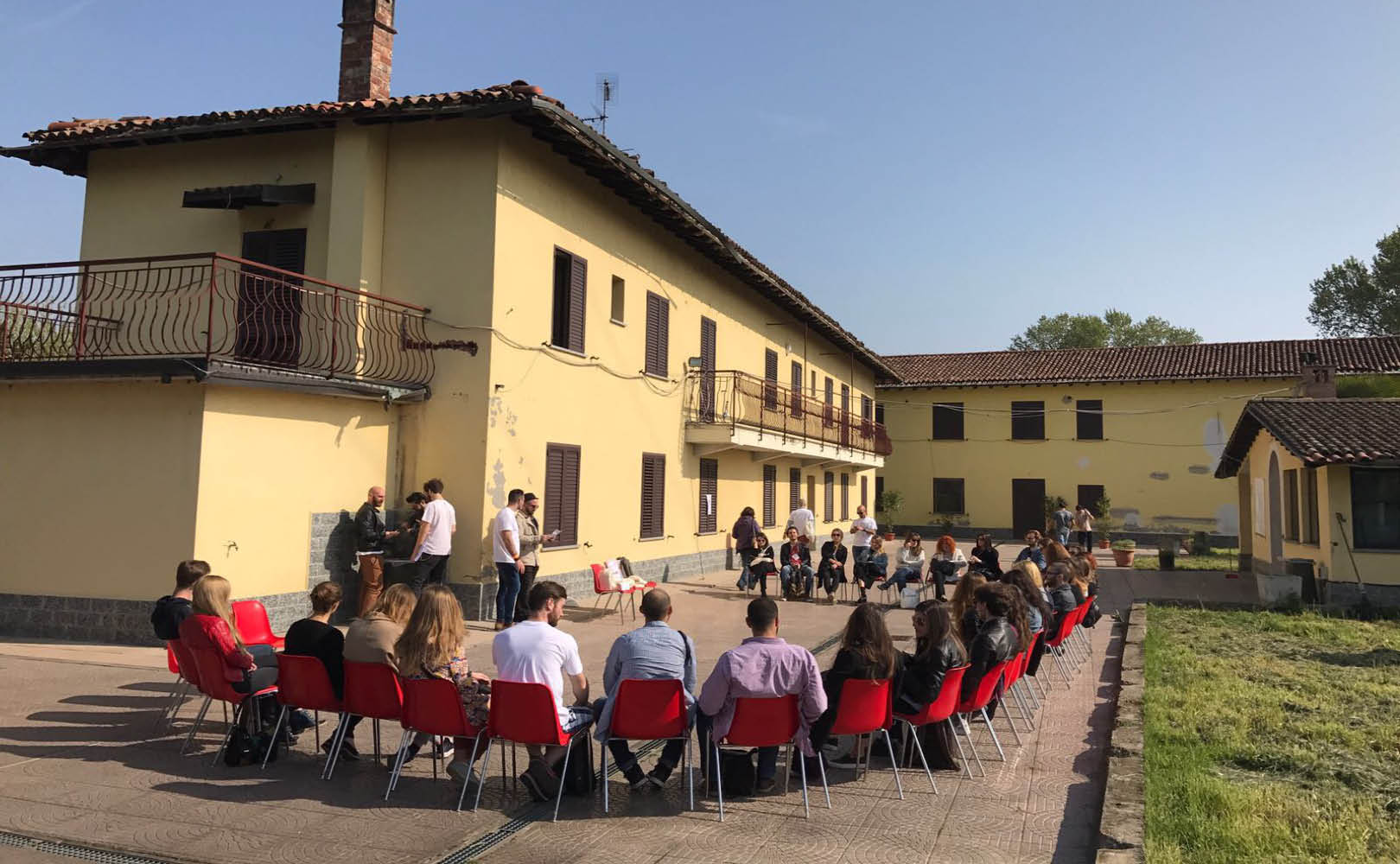
The theme of the workshop was the regeneration of Casa Chiaravalle, site located in the south-east section of Milan. In addition to the interesting architecture implications, appealing to our talented architecture lovers, the purposes of the event, shared and developed with the partner Passepartout, were the promotion of the knowledge on the reuse of assets seized from mafia, raising public awareness and attention on the subject.
It’s from Casa Chiaravalle great garden, with its wonderful trees and flourishing plants, that the space regeneration process blooms. A project designed around “memory”: rethinking the future of this area keeping the roots back to what this place represented, when it was seized from mafia and then returned to the community, and embracing, welcoming and fixing in time & space the passage of those who will temporarily live this place.
///
Il tema del workshop ha riguardato la riqualificazione del sito Casa Chiaravalle, situato nella parte sud-est della città di Milano. Oltre agli aspetti di progettazione, risultati attraenti ai giovani amanti dell’architettura che hanno aderito all’iniziativa, obiettivo dell’evento, maturato e condiviso con i partner Passepartout, era anche promuovere la conoscenza sul riutilizzo dei beni confiscati alle mafie, sensibilizzando l’opinione pubblica sull’argomento.
Il giardino di Casa Chiaravalle è dotato di un’ importante area verde ed è proprio intorno ai suoi alberi che prende forma il progetto. Un progetto che si struttura intorno alla “memoria”, per non dimenticare cosa ha rappresentato quel luogo prima di essere confiscato alle mafie e restituito alla collettività, ma soprattutto per assimilare, accogliere e localizzare nel tempo e nello spazio il passaggio di chi abiterà temporaneamente quel luogo.
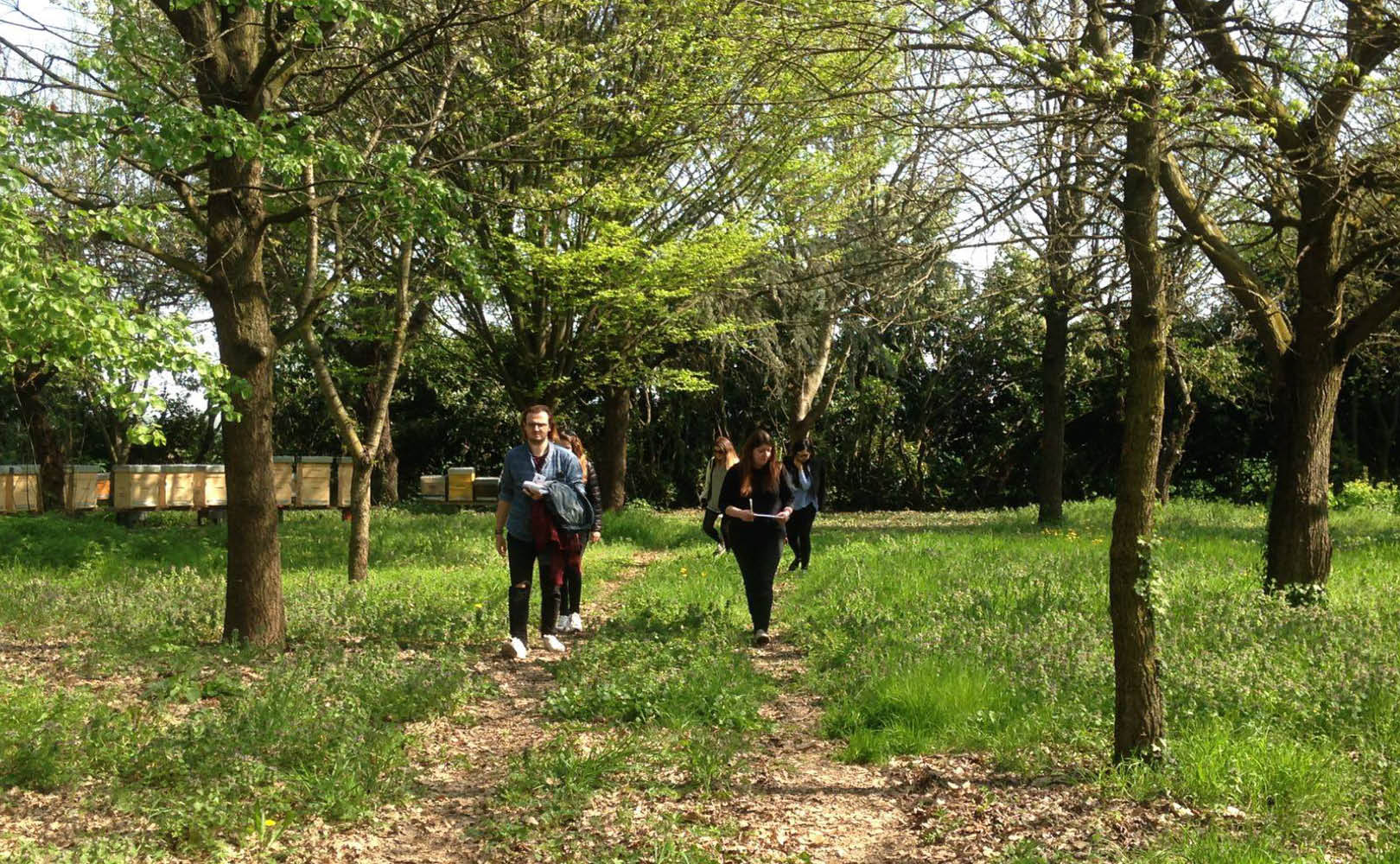
The six days of IAHmilan17 were intense and full of activities: the participants had the chance to get to know each other also outside the walls of TeatroLaCucina, where the designing phases took place.
The proposals for Casa Chiaravalle regeneration were amazing: all the staff and the partners appreciated the creativity of our young architects. And after a great lecture by COdesignLab, the jury had to make a decision!
We are very glad to announce that the winner of #IAHmilan17 is:
GROUP N. 7 – Mìstory
Members of the winning group:
Gilserena Mirashi, Can Çilek, Sude Bidan, Tatiana Gamidova, Grazia De Stefano
///
Le proposte per la rigenerazione di Casa Chiaravalle sono state formidabili: tutto lo staff e i partners hanno apprezzato la creatività dei giovani architetti. E dopo un’eccezionale lezione di COdesignLab, la giuria ha dovuto prendere una decisione!
Siamo lieti di annunciare che il gruppo vincitore di #IAHmilan17 è:
GRUPPO N. 7 – Mìstory
Membri del gruppo:
Gilserena Mirashi, Can Çilek, Sude Bidan, Tatiana Gamidova, Grazia De Stefano
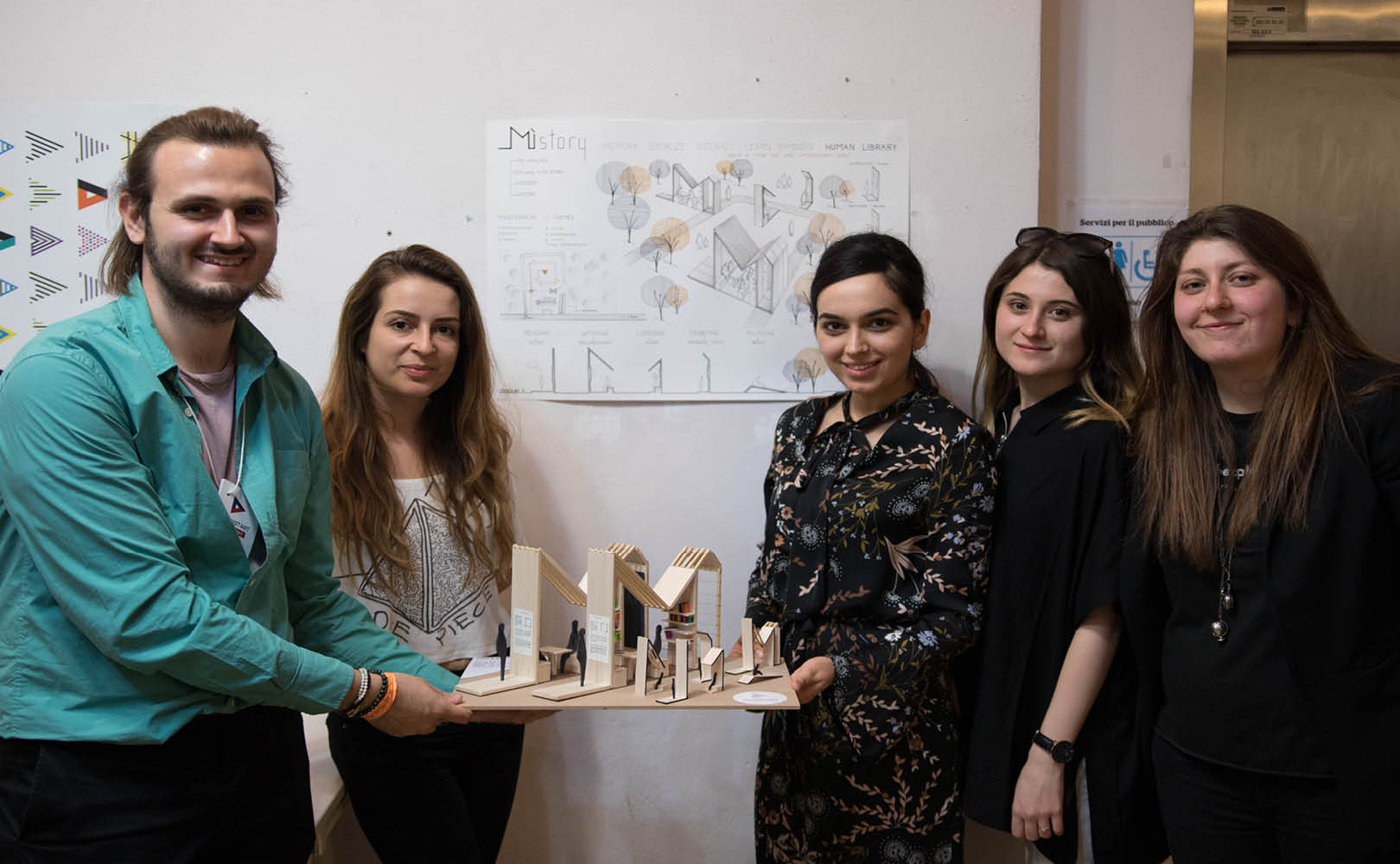
MìSTORY project is proposed to be a HUMAN LIBRARY*. Just like in a real library, a visitor to the Human Library can choose a Book from a range of titles. The difference is that Books are people, and reading is a conversation.
The concept of this project started by focusing on two basic needs for refugees: learning how to deal with the most common institutional issues (such as learning italian or how to find a job); and socializing and integrating with local people.
The main purpose of this project is not only to make refugees share their stories, experiences and culture, but also to make local people be aware of their condition, in order to increase social interaction, promote empathy,challenge prejudice, eliminate discrimination and break boundaries. The idea is to create a path, under several themes like the ones you find in a library, each composed of a set of structures where the main one is a wooden pavilion.
Mìstory pavilion comes from the concept of a 1-to-1 conversation, and through the deconstruction several structures are created, each adopting a new function (reading a story, listening to audiobooks/music, exhibitions, watching a documentary or either sitting to relax).
The wooden pavilion is composed of a “conversation” area, some bookshelves, a glass box for storage of personal items and a passage which can be customized and offered to users in four different ways: whether as an information panel, a sketching board, a photography exhibition or a green wall. For a larger gathering it is proposed the attachment of several single module pavilions next to each other.
The project could be summarized by a few keywords: memory, integration, respect, equality, knowledge – words every society should rely on.”
///
Il progetto MìSTORY si propone di essere una LIBRERIA UMANA*. Proprio come in una vera e propria biblioteca, il visitatore della Biblioteca umana può scegliere tra una gamma di titoli di libri. La differenza è che i libri sono persone, e la lettura è una conversazione.
Il concetto di questo progetto è partito concentrandosi su due esigenze fondamentali dei rifugiati: imparare come affrontare le questioni burocratiche più comuni (come imparare l’italiano o come trovare un posto di lavoro); e socializzazione e integrarsi con la popolazione locale. Lo scopo principale di questo progetto non è solo far condividere ai rifugiati le proprie storie, le proprie esperienze e la propria cultura, ma anche rendere consapevoli gli abitanti locali della loro condizione, al fine di aumentare l’interazione sociale, promuovere l’empatia, sfidare i pregiudizi, eliminare la discriminazione e rompere i confini.
L’idea è quella di creare un percorso, attraverso svariati temi, come svariati sono quelli che si trovano in una biblioteca, ciascuno composto da un insieme di strutture il cui fulcro principale è un padiglione di legno. Il pannello Mìstory deriva dal concetto di una conversazione 1-a-1, e attraverso la decostruzione sono create diverse strutture, ognuna con una nuova funzione (la lettura di una storia, l’ascolto di audiolibri / musica, esposizioni, la visione di un documentario o una seduta di rilassamento).
Il padiglione è composto da una zona “conversazione”, alcuni scaffali, una scatola di vetro per la conservazione di oggetti personali e un passaggio che può essere personalizzato e offerto agli utenti in quattro modi diversi: come un pannello informativo, una scheda di schizzi, un mostra fotografica o una parete verde. Per una maggiore raccolta si propone il fissaggio di diversi moduli singoli di padiglioni uno accanto all’altro.
Il progetto si può riassumere con alcune parole chiave significative: memoria, integrazione, rispetto, uguaglianza, conoscenza – valori su cui ogni società dovrebbe fare affidamento.”
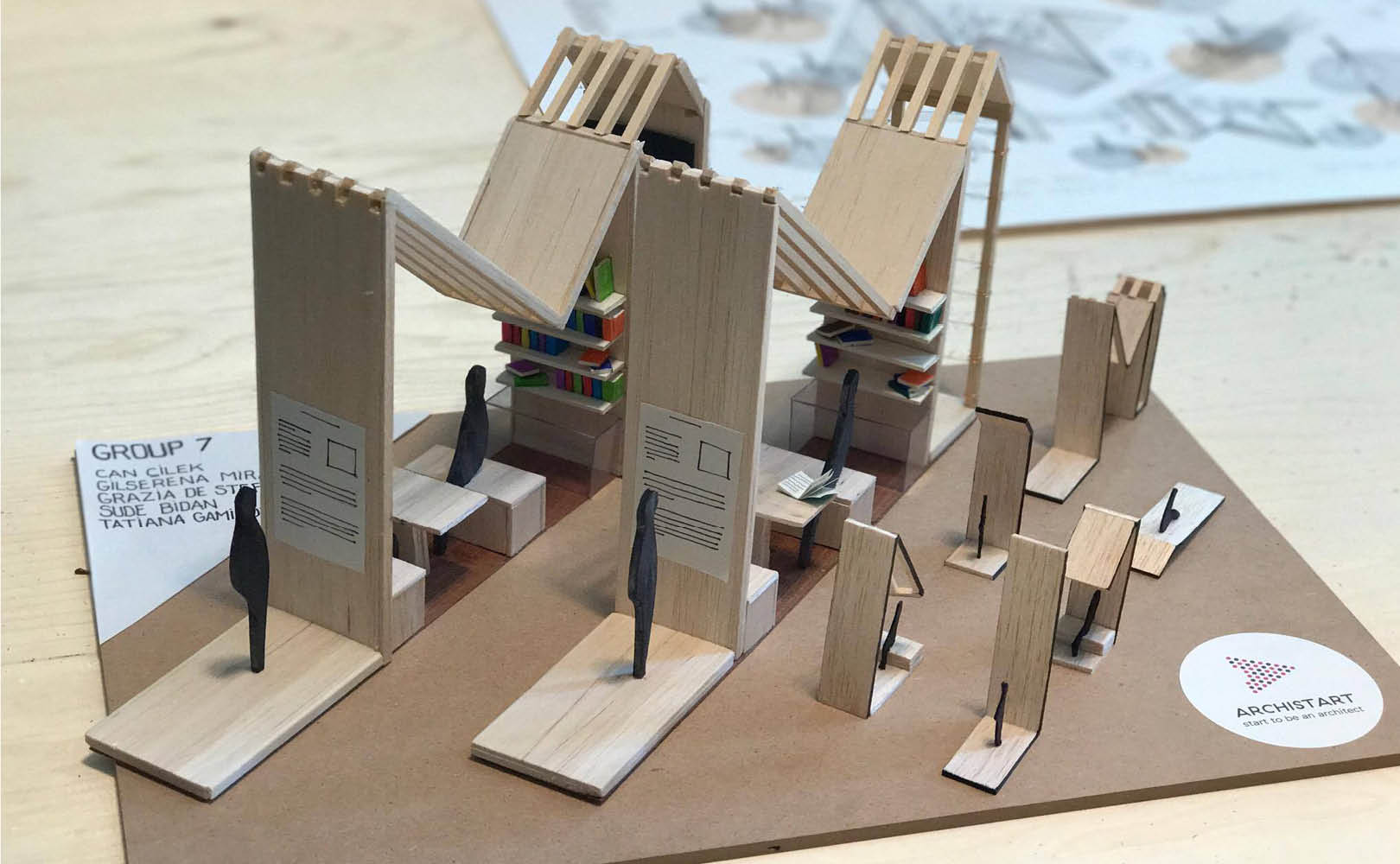
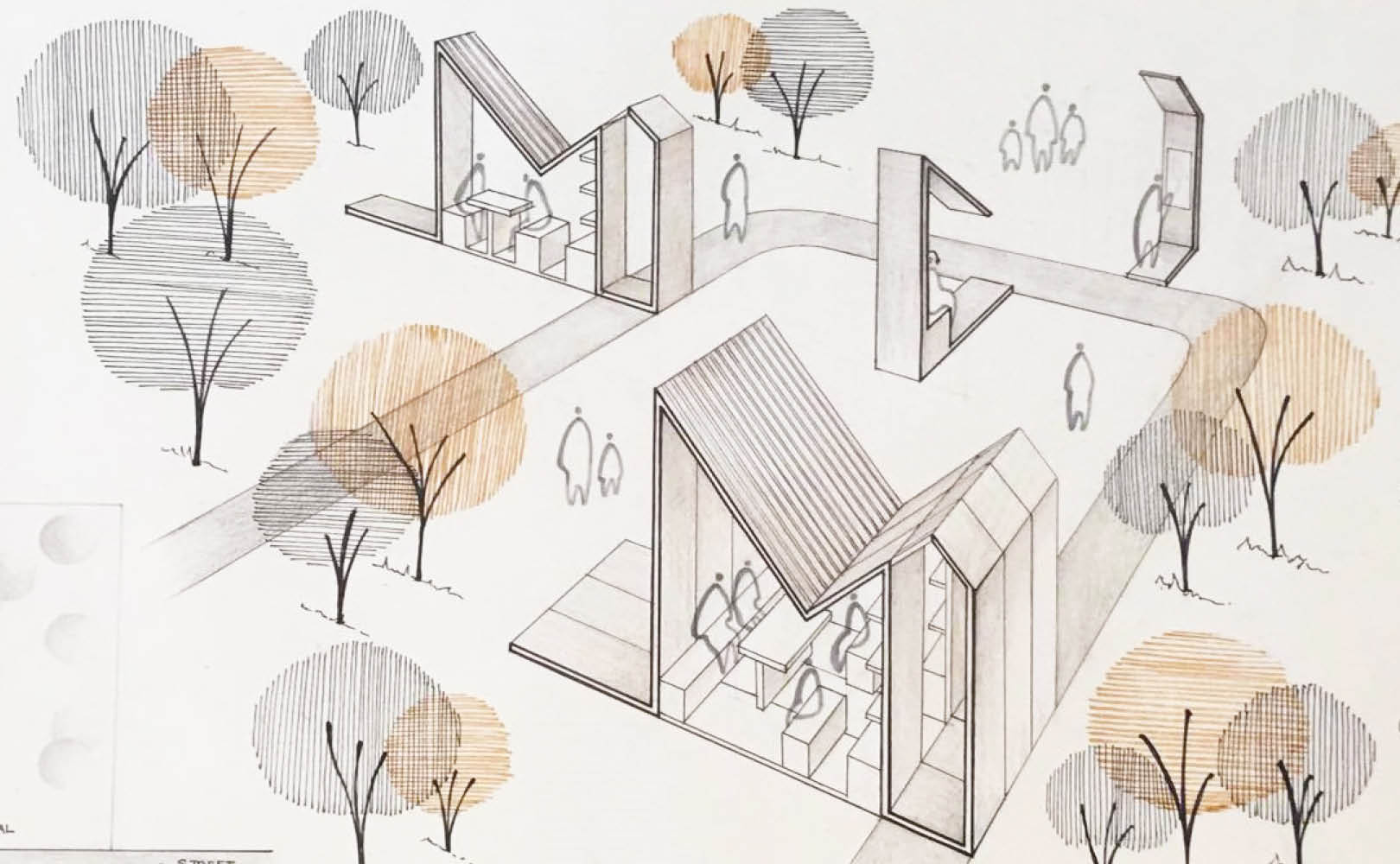
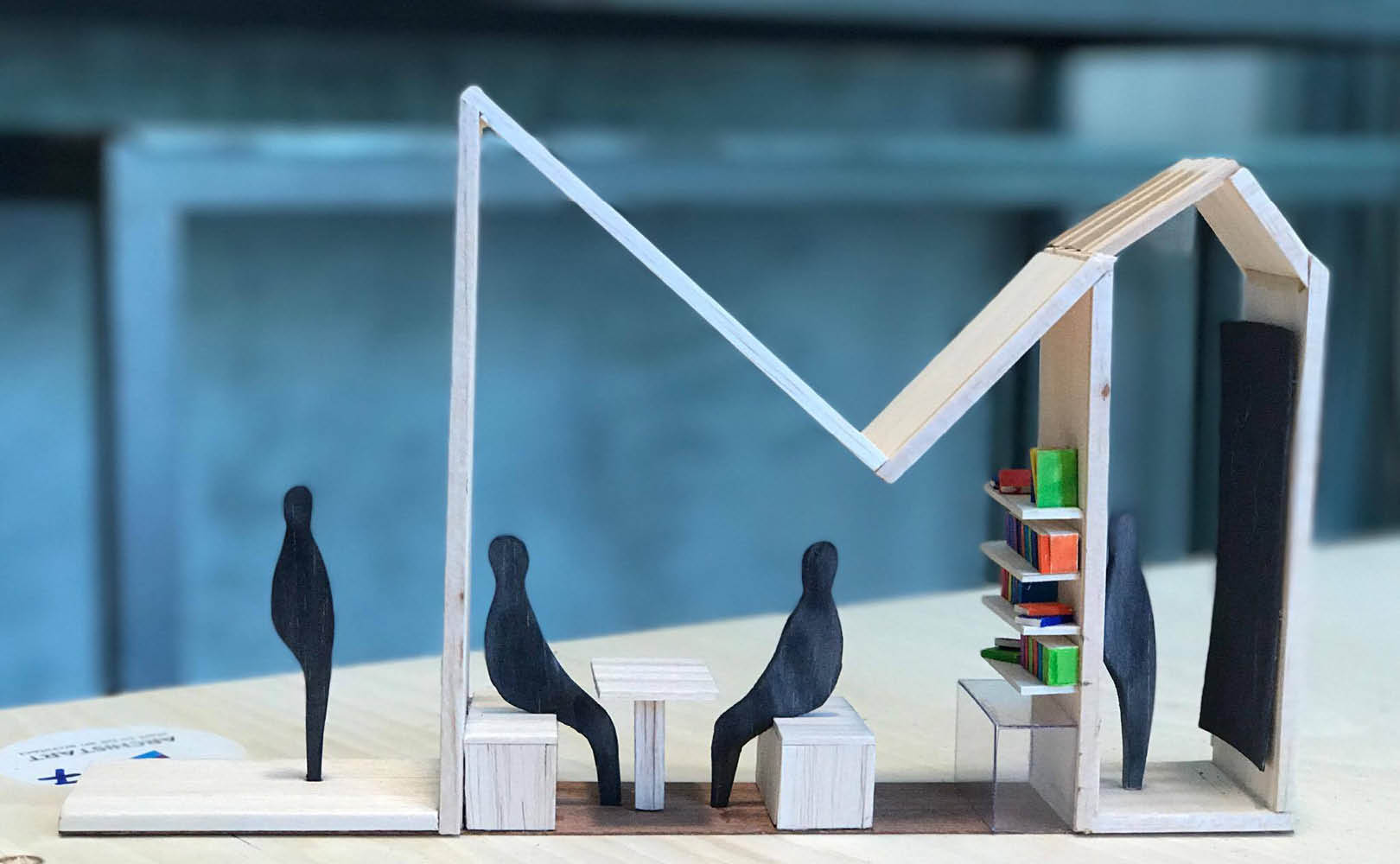
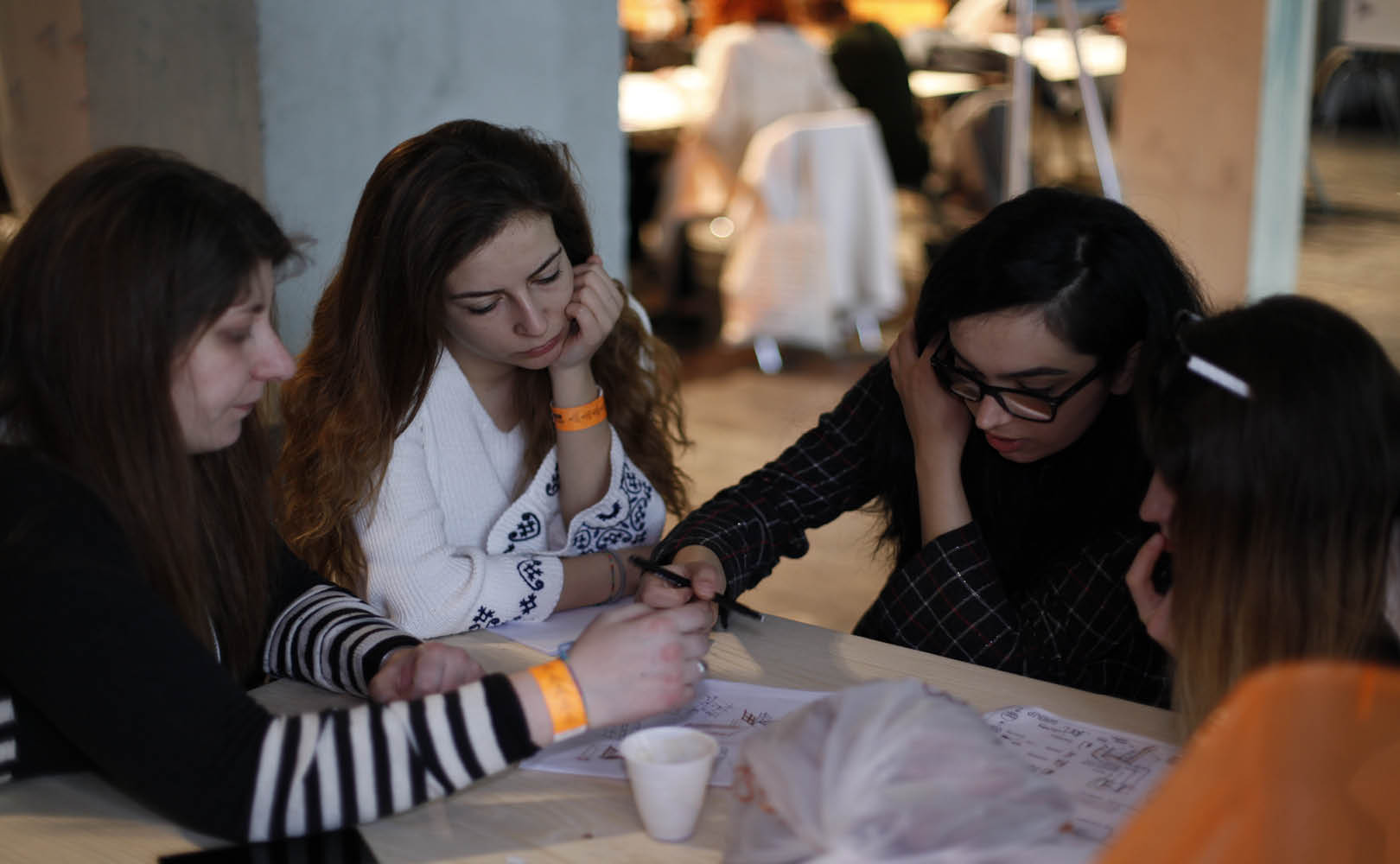
Well done and well said!
Congratulations for the great job, you hit the target!
Let us thank one more time: Funder35, Alterstudio partners, Comune di Milano, Politecnico di Milano, COdesignLab, Passepartout, the participants and the tutors
..what we have lived together was possible because of you.
///
Ben fatto e ben detto!
Complimenti per l’ottimo, avete colpito nel segno!
Permetteteci di ringraziare ancora una volta:
Funder35, Alterstudio partners, Comune di Milano, Politecnico di Milano, COdesignLab, Passepartout, the participants and the tutors
..quello che abbiamo vissuto insieme è stato possibile grazie a voi.
See you soon, MILAN!
ARCHISTART team

