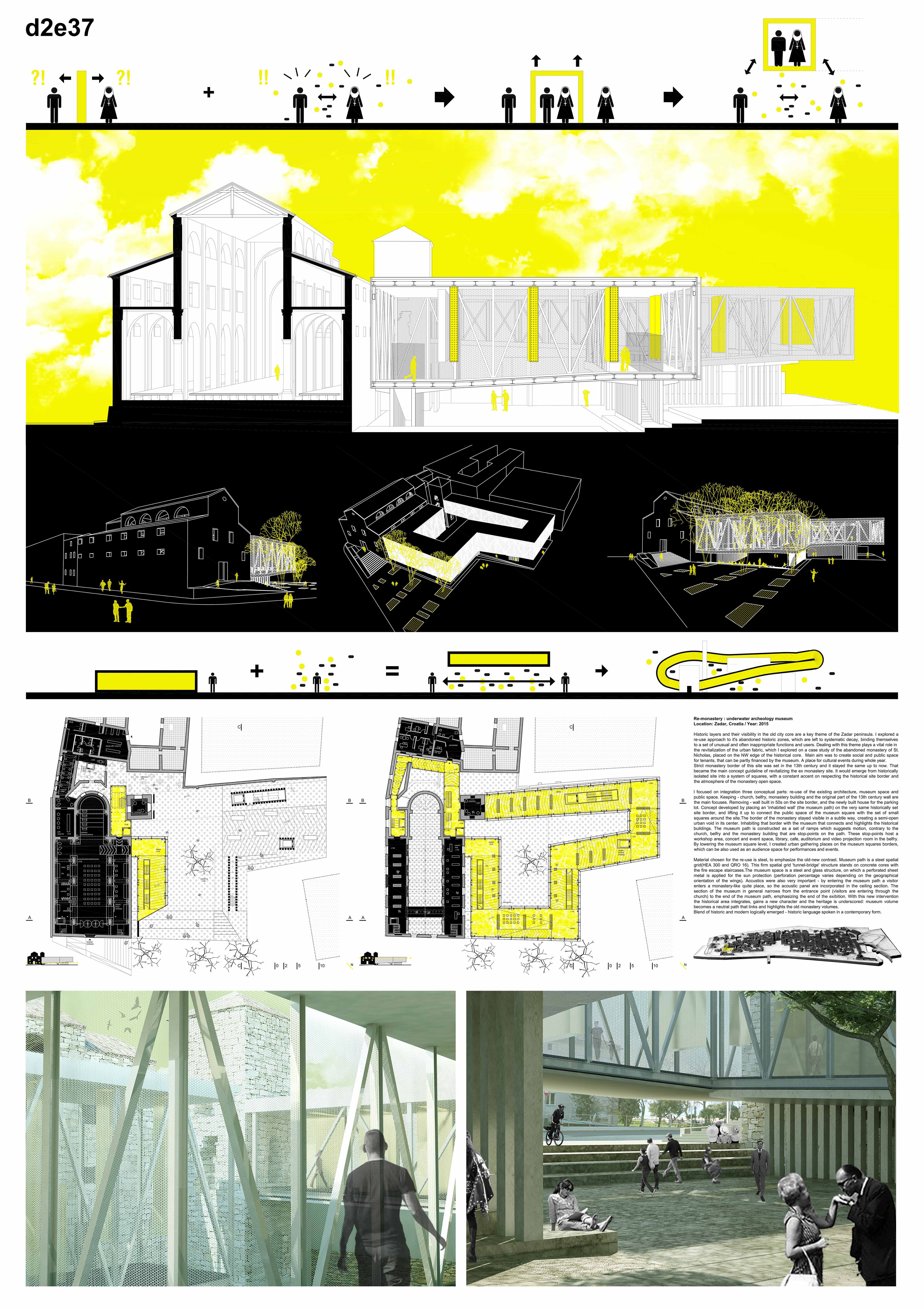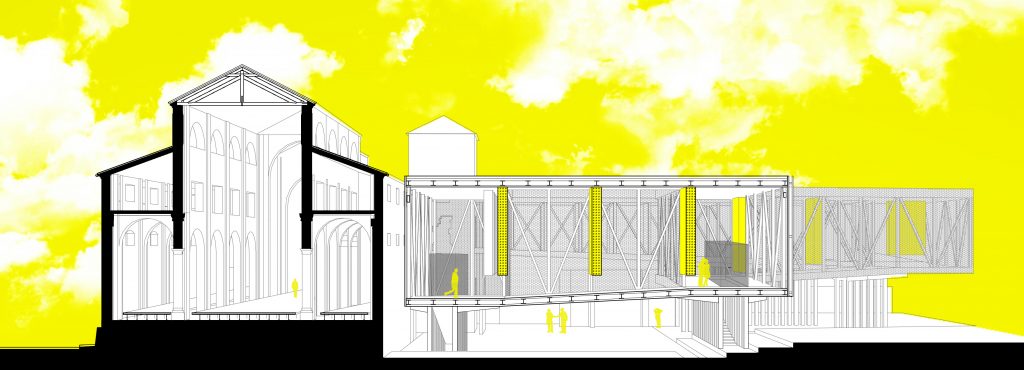Location: Zadar, Croatia
Year: 2015
Historic layers and their visibility in the old city core are a key theme of the Zadar peninsula.
I explored a re-use approach to it’s abandoned historic zones, which are left to systematic decay, binding themselves to a set of unusual and often inappropriate functions and users. Dealing with this theme plays a vital role in the revitalization of the urban fabric, which I explored on a case study of the abandoned monastery of St. Nicholas, placed on the NW edge of the historical city core.
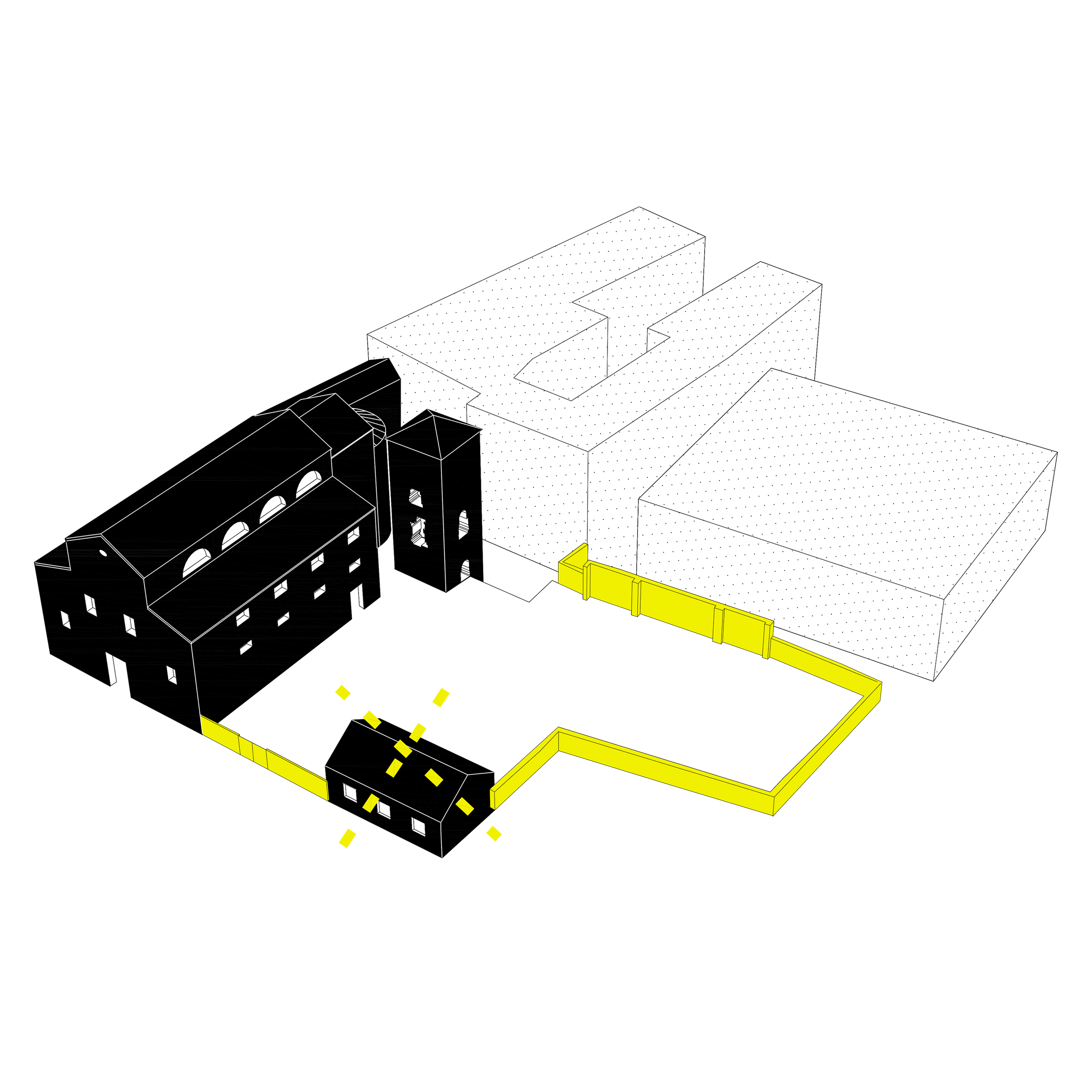
Main aim was to create social and public space for tenants, that can be partly financed by the museum. A place for cultural events during whole year. Creating a new public space like that was essential, because of the historical city core main problem (in Dalmatia and in general) - they're becoming tourist ghost towns, and tourism displaces tenants. By examining strong urban points in the old town of Zadar, I noticed urban impulses with great potential. I recognized the site of the St. Nicholas complex as sort of a 'missing link' in the urban fabric of the developed seafront line 'Riva' and its conceptual continuation on the strongest roman axis of Zadar – 'Calelarga'. Conflicting characteristics of peripheral zones seem to collide at the monastery site and the non established square St. Francis (developed seafront line-new tourist interventions (Sea Organ, etc..) vs. the historic residential district of 'Campo Castelo'-very distinctive but incredibly neglected). Strict monastery border of the site was set in the 13th century and it stayed the same up to now. That became the main concept guideline of revitalizing the ex monastery site. It would emerge from historically isolated site into a system of squares, with a constant accent on respecting the historical site border and the atmosphere of the monastery open space. I focused on integration of three conceptual parts: re-use of the monastery volumes, museum space and public space.
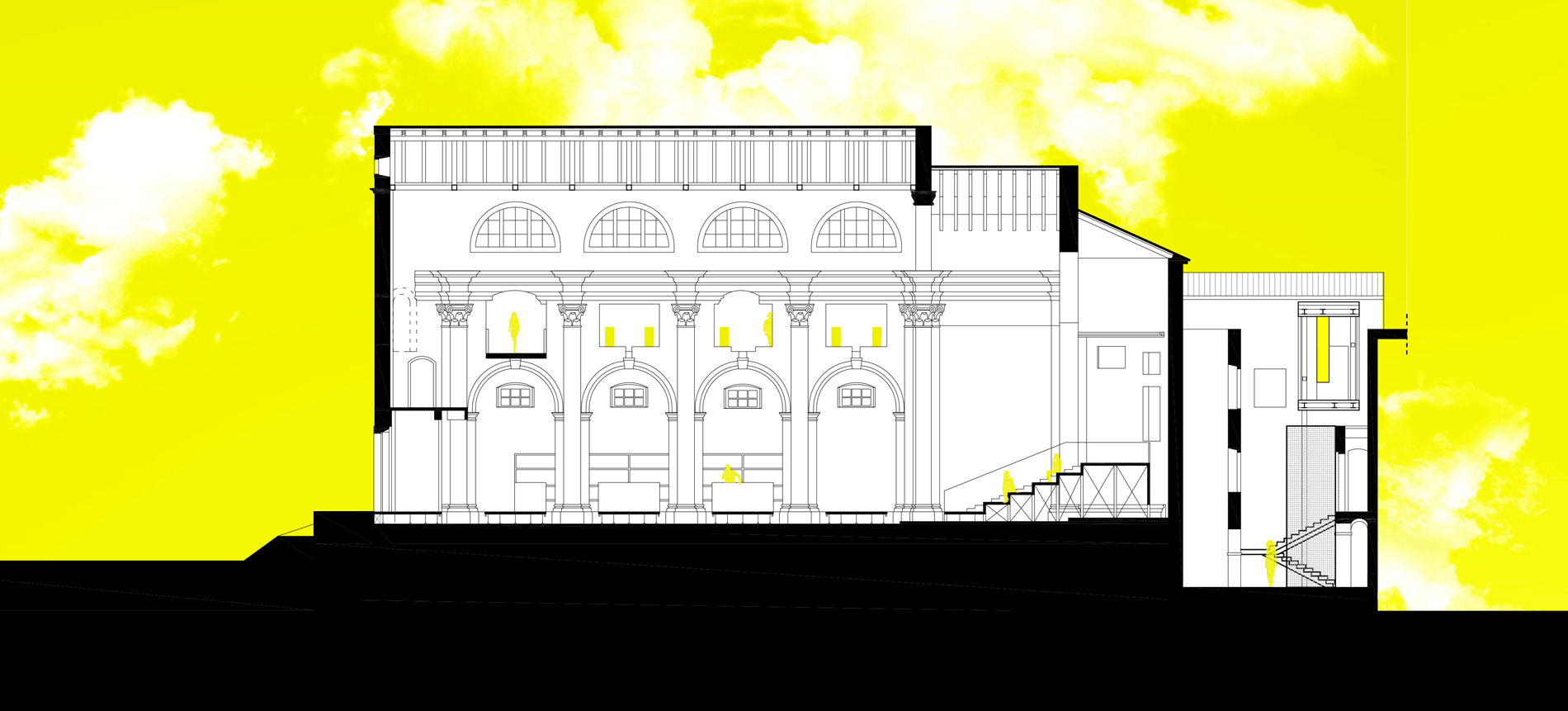
The church, belfry, monastery building and the original part of the 13th century wall are the main focuses. Concept developed by placing an 'inhabited wall' on the historical site border, and lifting it up to connect the public space of the museum square with the set of small squares around the site.Monastery border stayed visible in a subtle way, creating a semi-open urban void in the center. Inhabiting that border with the museum that connects and highlights the historical buildings. Museum path is constructed as a set of ramps which suggests motion, contrary to the church, belfry and the monastery building that are stop-points on the path. These stop-points host a workshop area, concert/event space, library, cafe, auditorium, video projection room. By lowering the museum square level, I created urban gathering places on the museum squares borders, which can be also used as an audience space for events. With this new intervention the historical area integrates, gains a new character and the heritage is underscored: museum volume becomes a neutral path that links and highlights the old monastery volumes. Material chosen for the re-use is steel, to emphasize the old-new contrast. Museum path is a steel spatial grid structure which stands on concrete cores with fire escape staircases. The museum space is made of steel and glass,perforated sheet metal is applied for the sun protection. Blend of historic and new logically emerged - historic language spoken in a contemporary way.
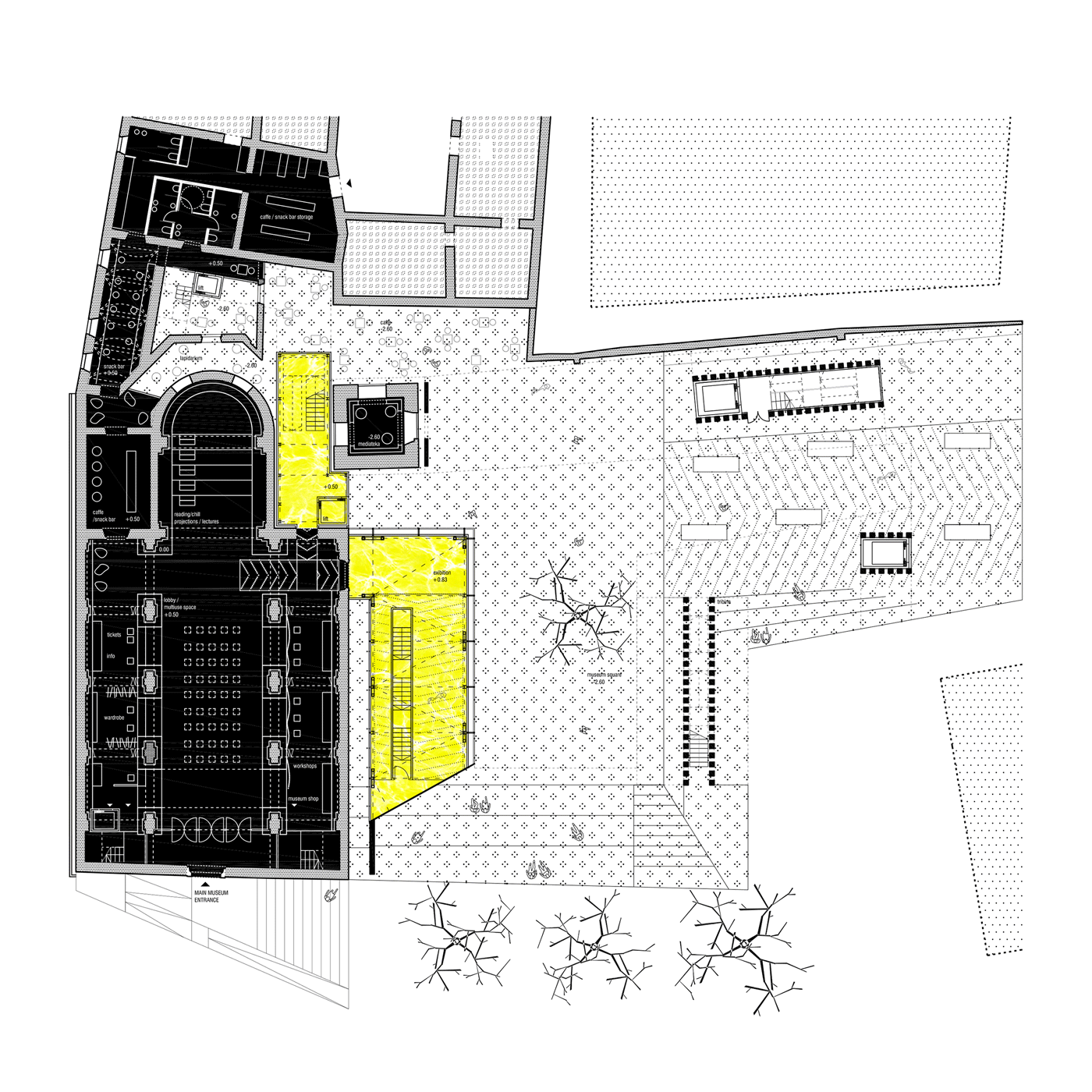
The Board:
