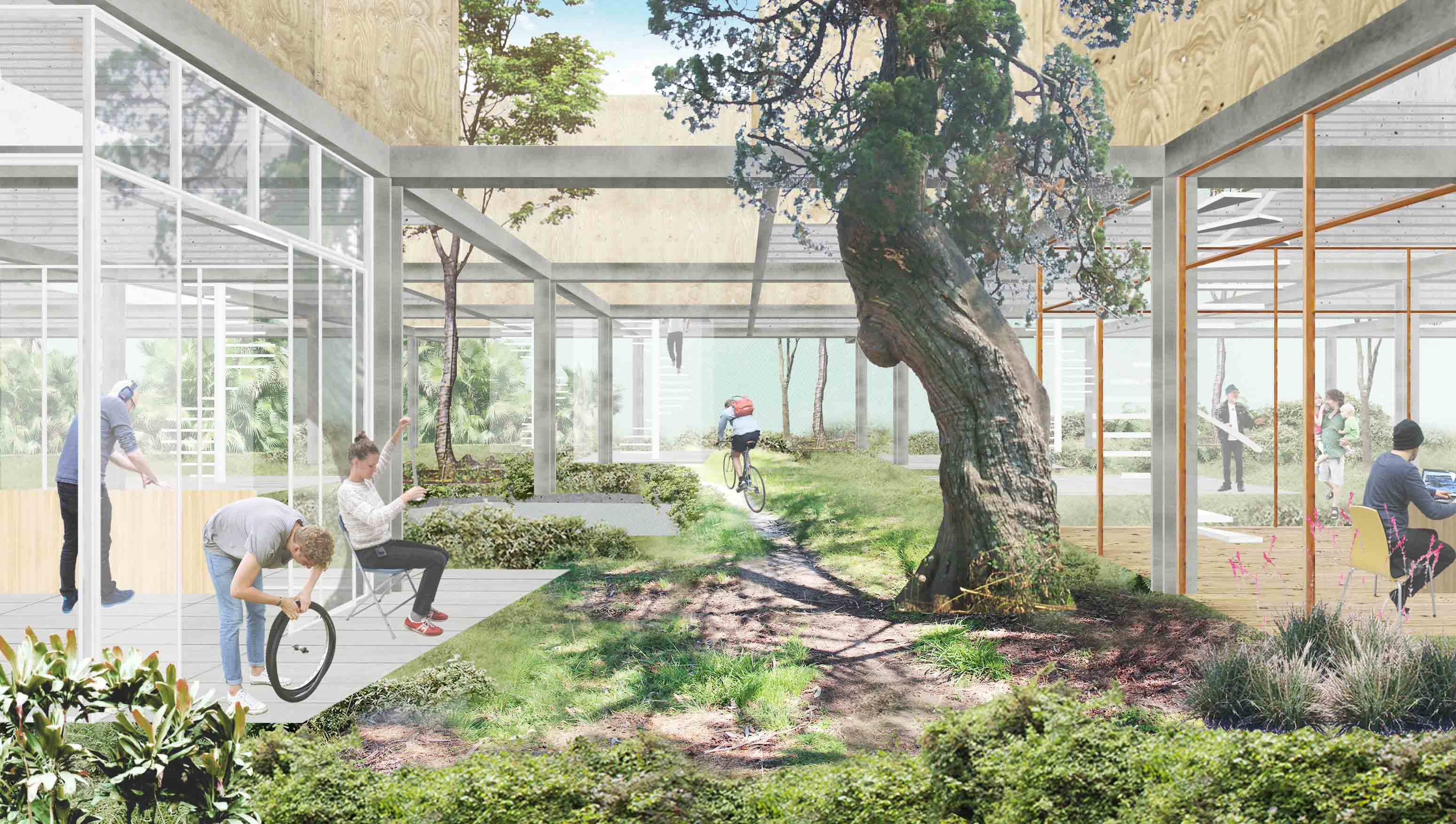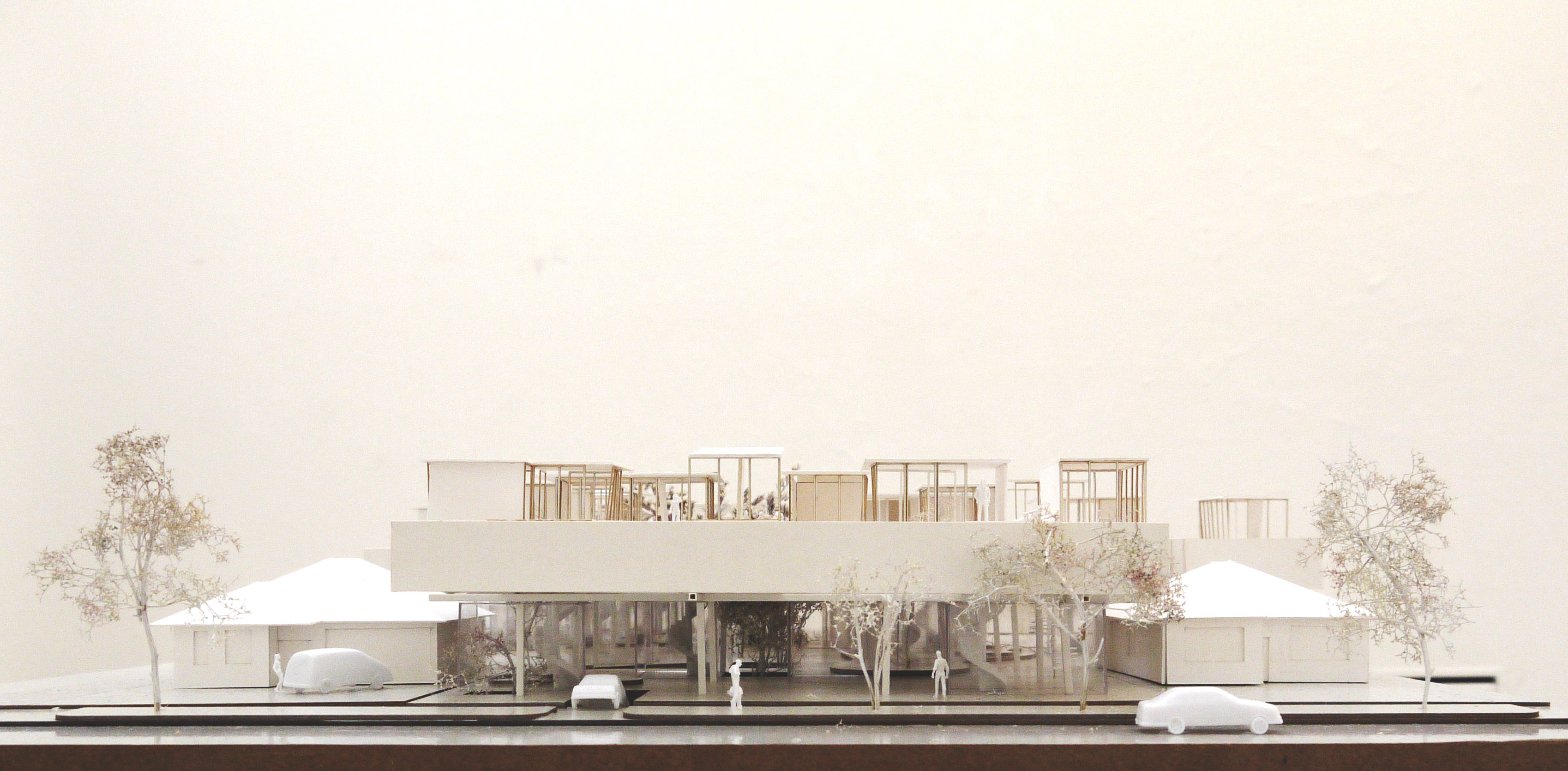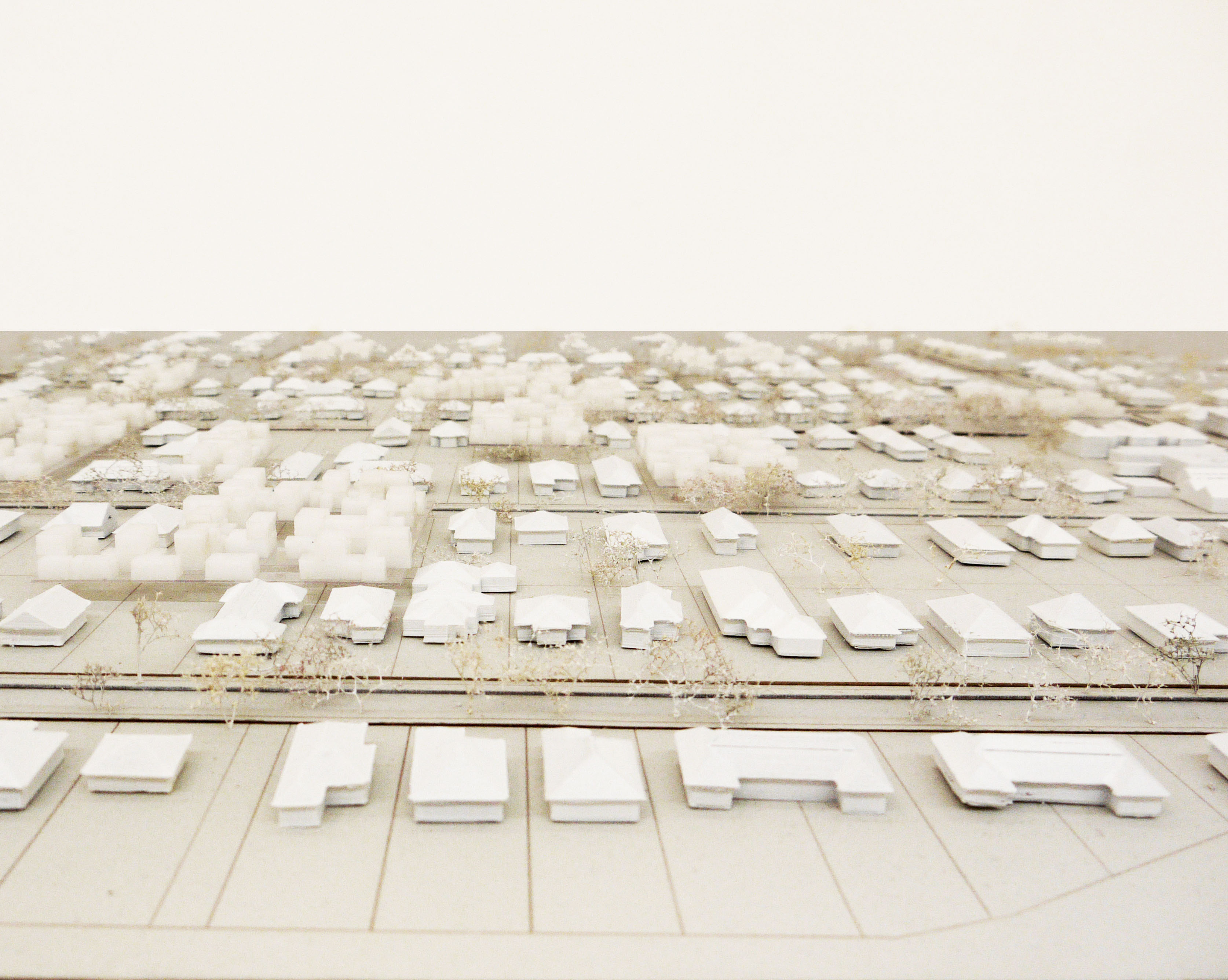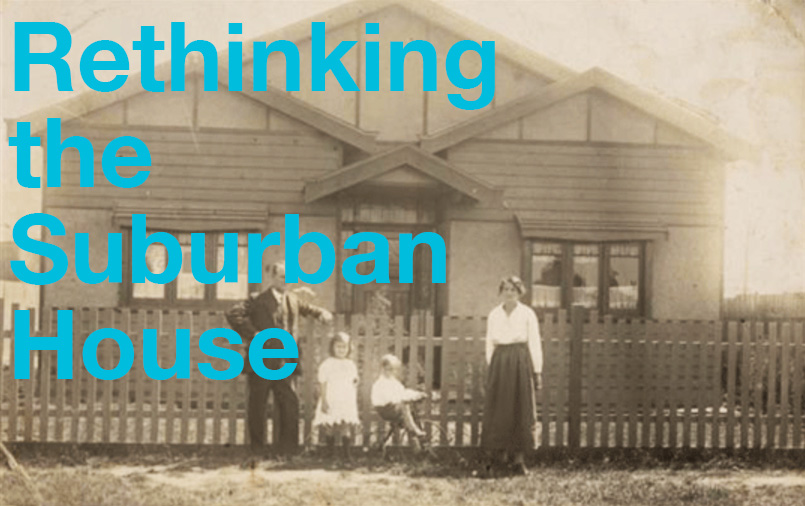In its current form the densification (infill) of Melbourne suburbs is of inadequate density, quality, and diversity to contribute to sustainable regeneration.
The main assumption of this project is that, in the current context, the post-war single detached model for life, is out of breath and it is now time for sharing. Housing should reconnect with society.
This new vision for the suburbs is guided by principles which encourage greater sense of the ‘collective’. It is an alternative model that not only offers a greater diversity of housing types, but also represents a more ecological and economically sustainable and efficient model for building.

The proposal demonstrates how we might densify the existing plots in a way that does not compromise the quality of outdoor and living spaces, but rather improve them. Through building the maximum legally buildable volume of the plot and eroding this volume with courtyards and open spaces, it is a new spatial strategy that can achieve 8 times the existing density (dwelling number). The primary idea of this strategy is the conception of three distinct layers: radicalised and superimposed. The ground floor is the new interpretation of the suburban 'back garden': one large continuous shared outdoor space. This new type of common space attempts to encourage interaction between neighbours, reinforcing a sense of community between inhabitants. In the second layer, varying combinations of patios, rooms, and voids repeated within the grid form a continuous network of indoor and outdoor spaces. Enclosed by a patio wall, this private layer is a small preservation of suburban withdrawal. The voids which penetrate the living volume enable light to reach the shared space and allow existing mature trees to reach up in between the living space. Rising to the upper floor, the house loses its introspective quality becoming an observatory to the activity below and to the wide spanning suburban horizon. A single semi private transparent interior space opening on terraces in various directions; a space for leisure in a previously unexperienced elevated level.

Rather than finished or fixed solution, this proposal is an adaptable, scalable system. Considering that the size of almost every plot is approximately 15m X 45 m, a continuous grid of 7.5m spacing is a new static basis for construction. Steel Beams in XY axes act as table-like structure to support the construction of elevated individual houses. The minimum basic infrastructure of the individual living unit is a central circulation and services core. Pivoting around this core, can be any number and configuration of living spaces, patios and voids. This flexible system that can be appropriated by individual families, can generate a diverse range of living typologies for new demographic, with different lifestyle patterns, living constellations. By conceiving a system, that has been adapted and optimised to the proportions of the Melbourne suburban plot, this design is an alternative to the current development trend whereby existing homeowners are beginning demolish and rebuild houses. Contrary to this individual development which further perpetuates suburban logic, in this scheme, the agglomeration of individual plots through the cooperation of neighbours forms a new kind of urban tissue. And as existing houses are replaced over time, a new, collectivism replaces the existing individual privatised unit.






