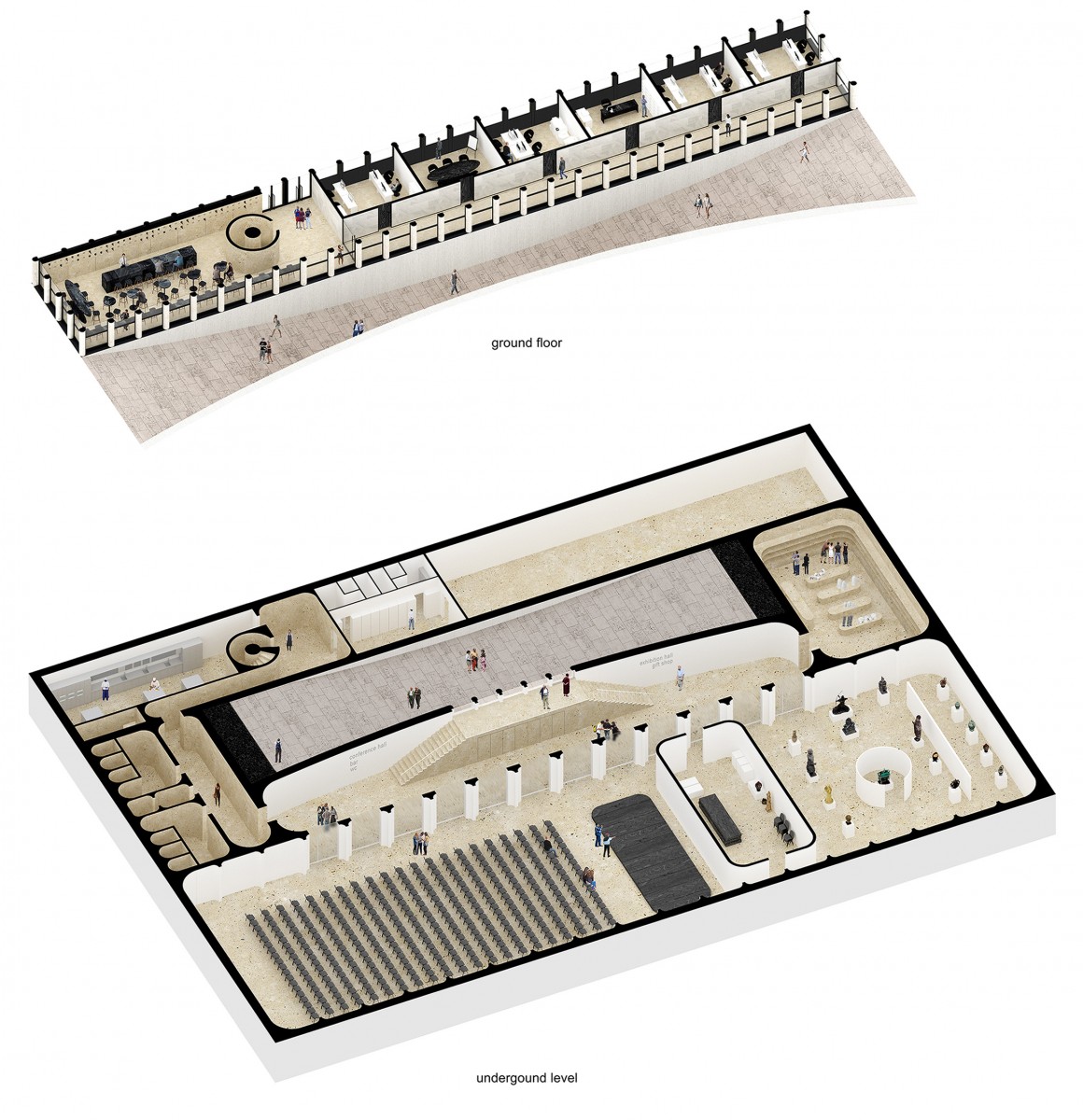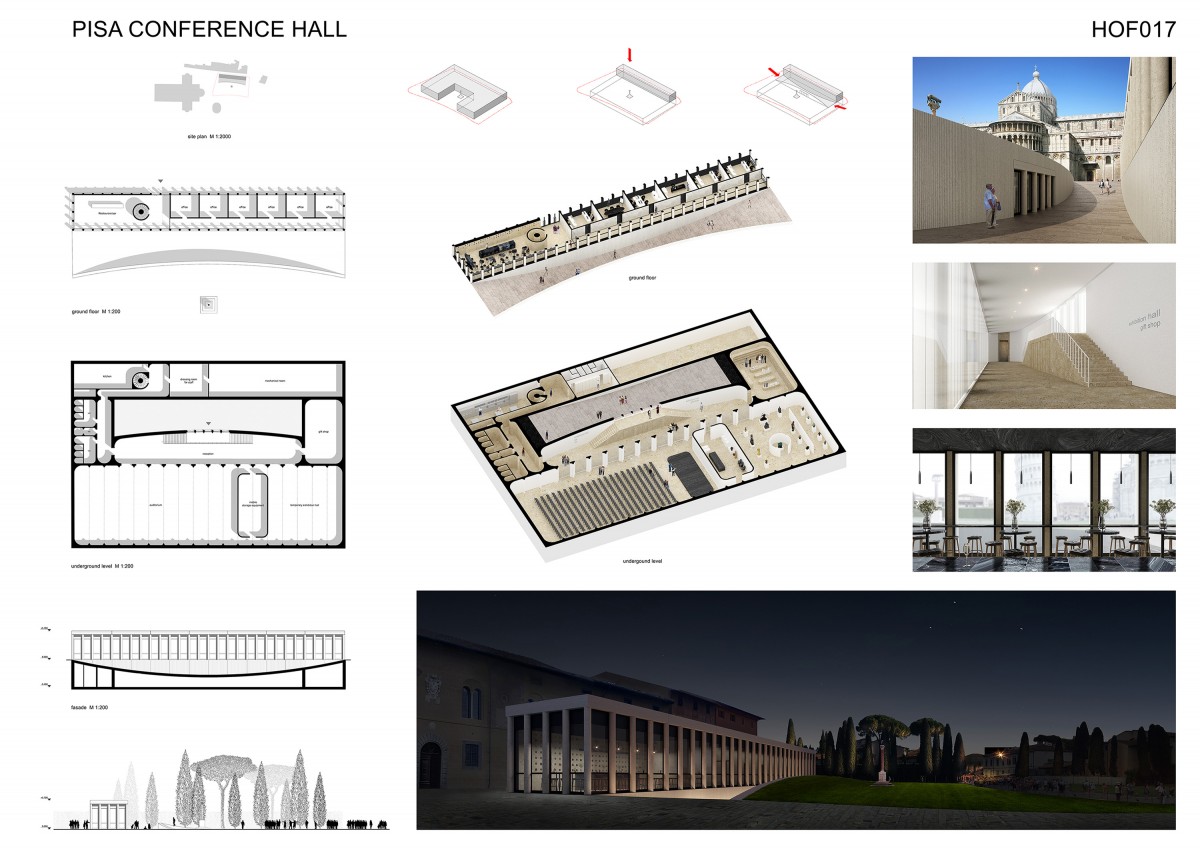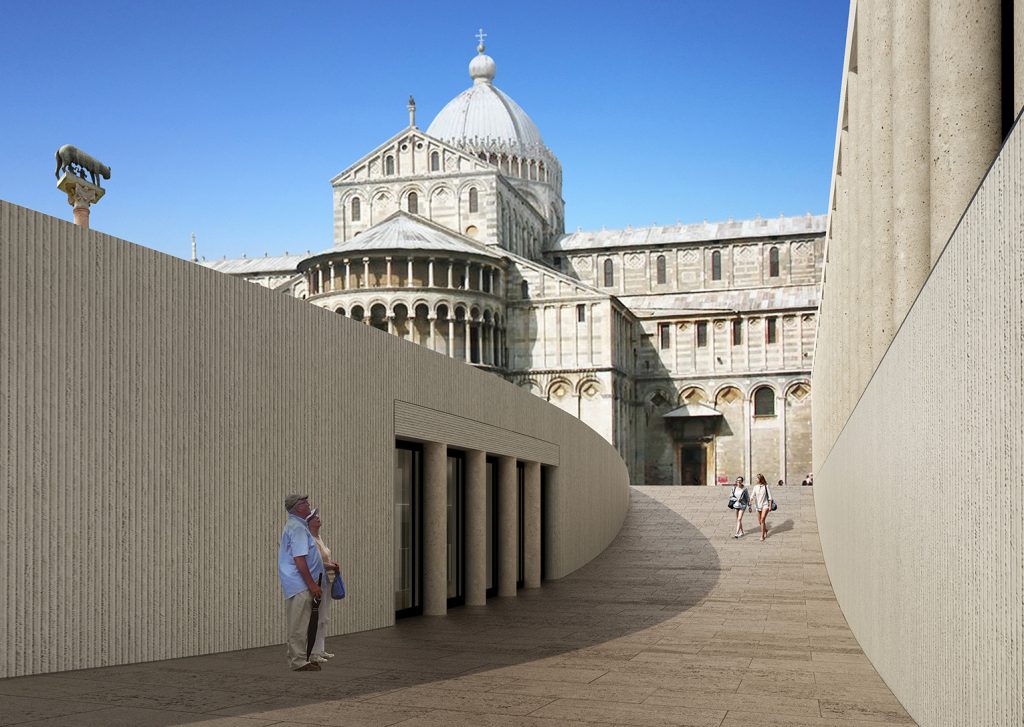They main idea of the project is to create an image of modern building, that responds to functional requirements of the site and at the same time delicately reacts to the surrounding histroical context. Due to its forms and the choice of materials, the whole architecture of the building promotes the perception of the respectful modesty and at the same time steady correspondence to the surrounding architecture of the site.

The proposal for building facade and interiors is based on methods, distinctive for historical architecture: the use of colonnade, that creates several layers of visual perception, and the use of different shades of natural stone. In the façade of conference hall, difference of shades is achieved with the use of same material but with different texture. Walls have vertical texture, ceilings and beams – horizontal texture, and columns are left smooth, that also emphasises the building tectonics. Behind the building fenestration one can see different shades of marble, used in interiors finishing.

Diversity of perception of over ground and underground interior space is emphasized with the round forms of the latter, that gives it the feeling of heaviness and power, peculiar for underground spaces. In order to balance the heaviness of underground space, white colour and frosted, half-transparent window are used, that adds more light to the underground interior.






