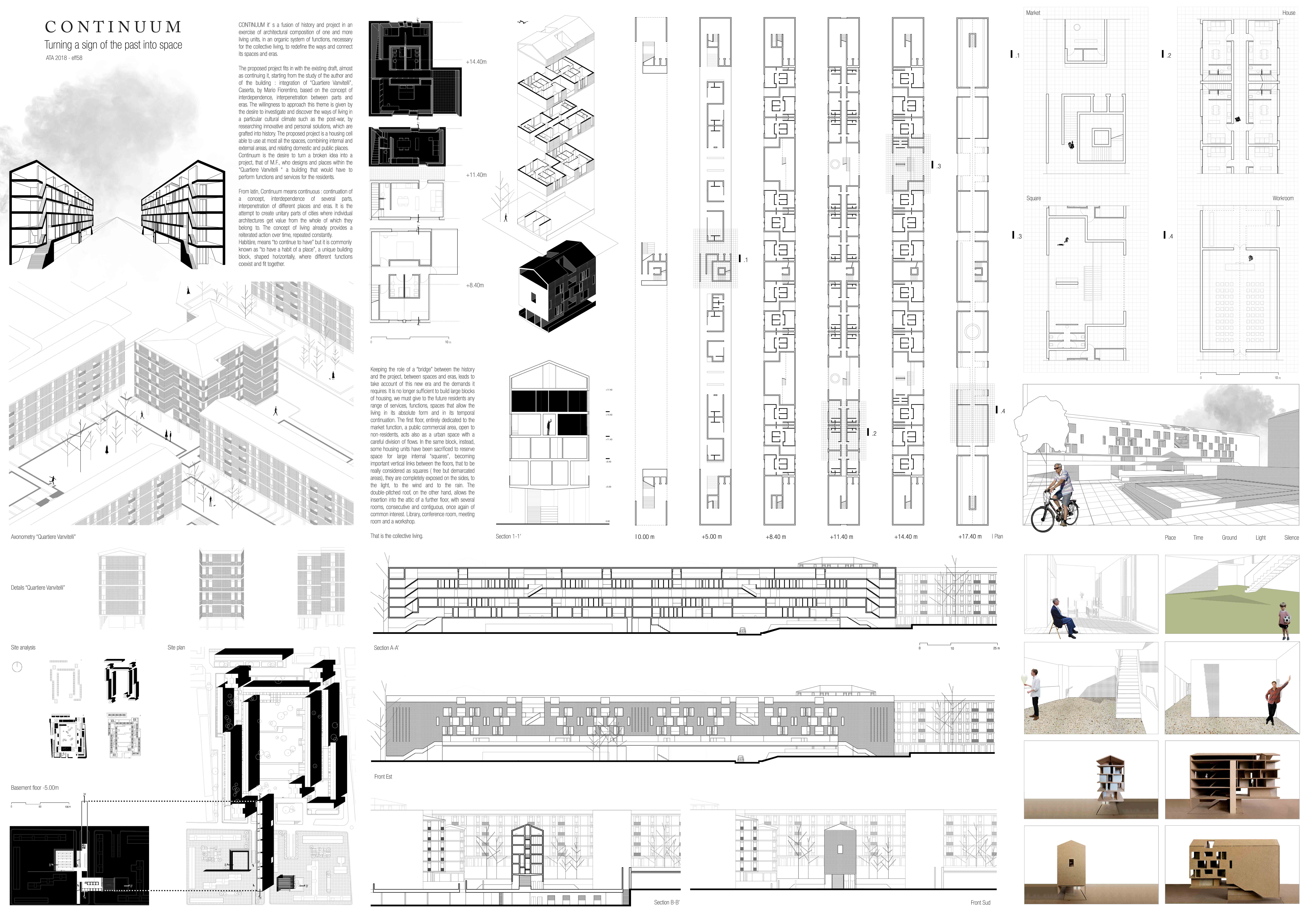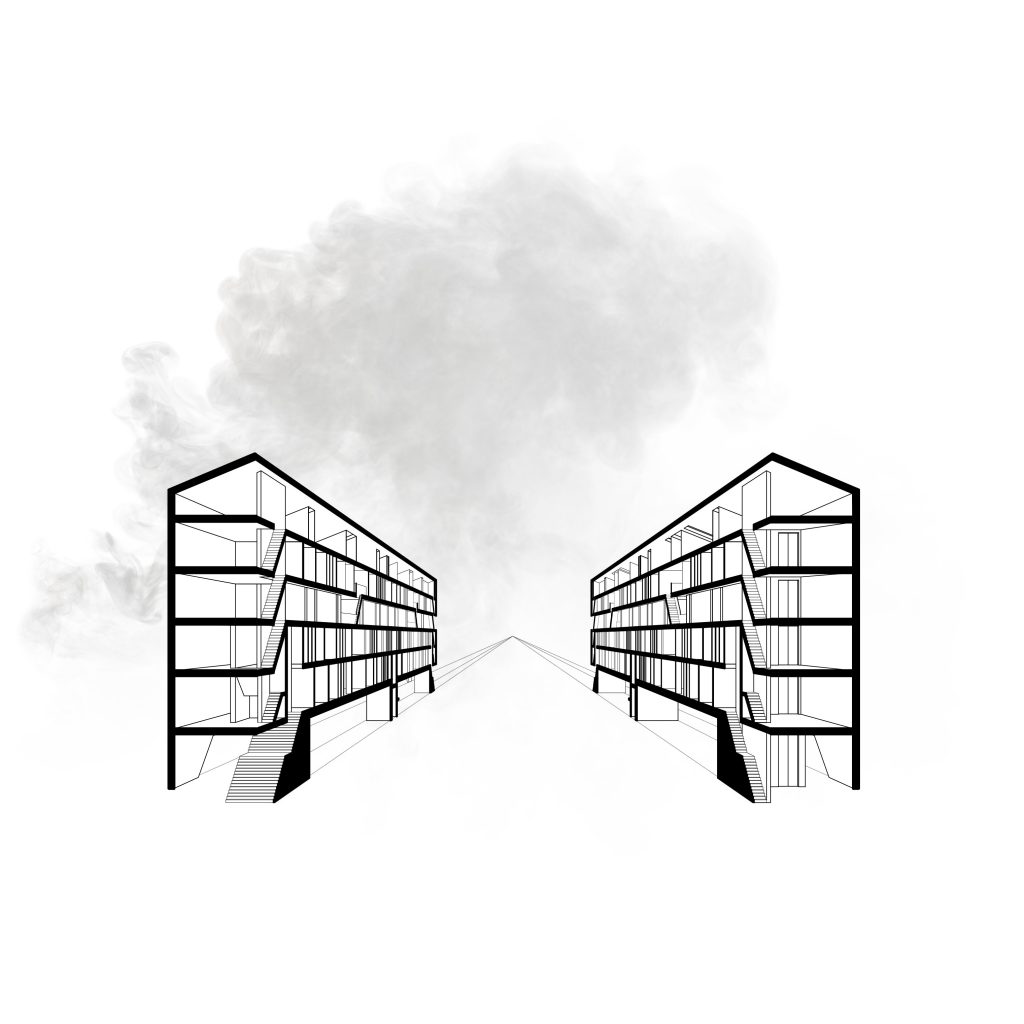It is a fusion of history and project in an exercise of architectural composition of one and more living units, in an organic system of functions, necessary for the collective living, to redefine the ways and connect its spaces and eras. The proposed project fits in with the existing draft, almost as continuing it, starting from the study of the author and of the building : integration of “Quartiere Vanvitelli”, Caserta, by Mario Fiorentino, based on the concept of interdependence, interpenetration between parts and eras. The willingness to approach this theme is given by the desire to investigate and discover the ways of living in a particular cultural climate such as the post-war, by researching innovative and personal solutions.
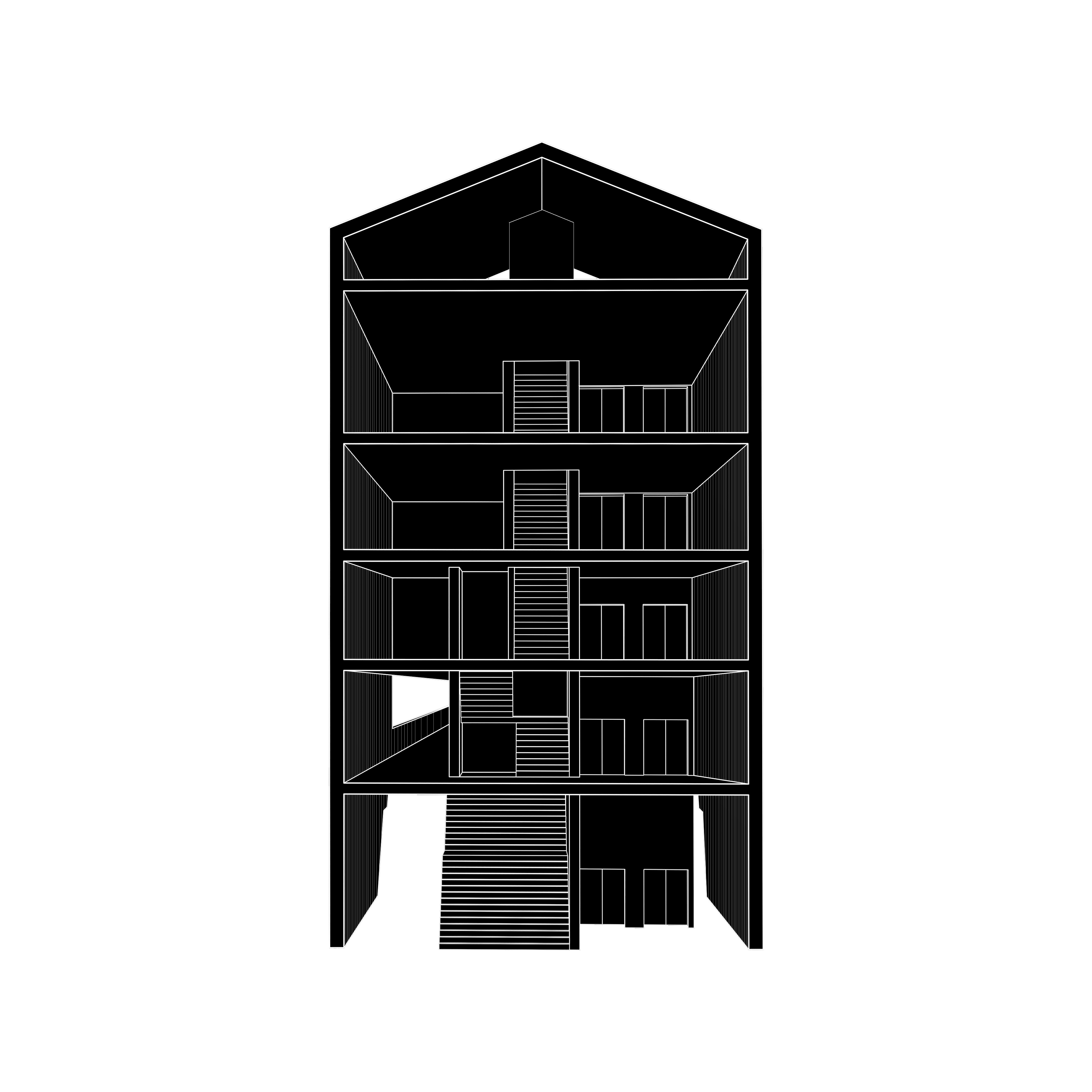
The proposed project is a housing cell able to use at most all the spaces, combining internal and external areas, and relating domestic and public places. Continuum is the desire to turn a broken idea into a project, that of M.F., who designs and places within the “Quartiere Vanvitelli “ a building that would have to perform functions and services for the residents. From latin, Continuum means continuous : continuation of a concept, interdependence of several parts, interpenetration of different places and eras. It is the attempt to create unitary parts of cities where individual architectures get value from the whole of which they belong to. The concept of living already provides a reiterated action over time, repeated constantly. Habitàre, means “to continue to have” but it is commonly known as “ to have a habit of a place”, a unique building block, shaped horizontally, where different functions coexist and fit together. Keeping the role of a “bridge” between the history and the project, between spaces and eras, leads to take account of this new era and the demands it requires. It is no longer sufficient to build large blocks of housing, we must give to the future residents any range of services, functions, spaces that allow the living in its absolute form and in its temporal continuation.
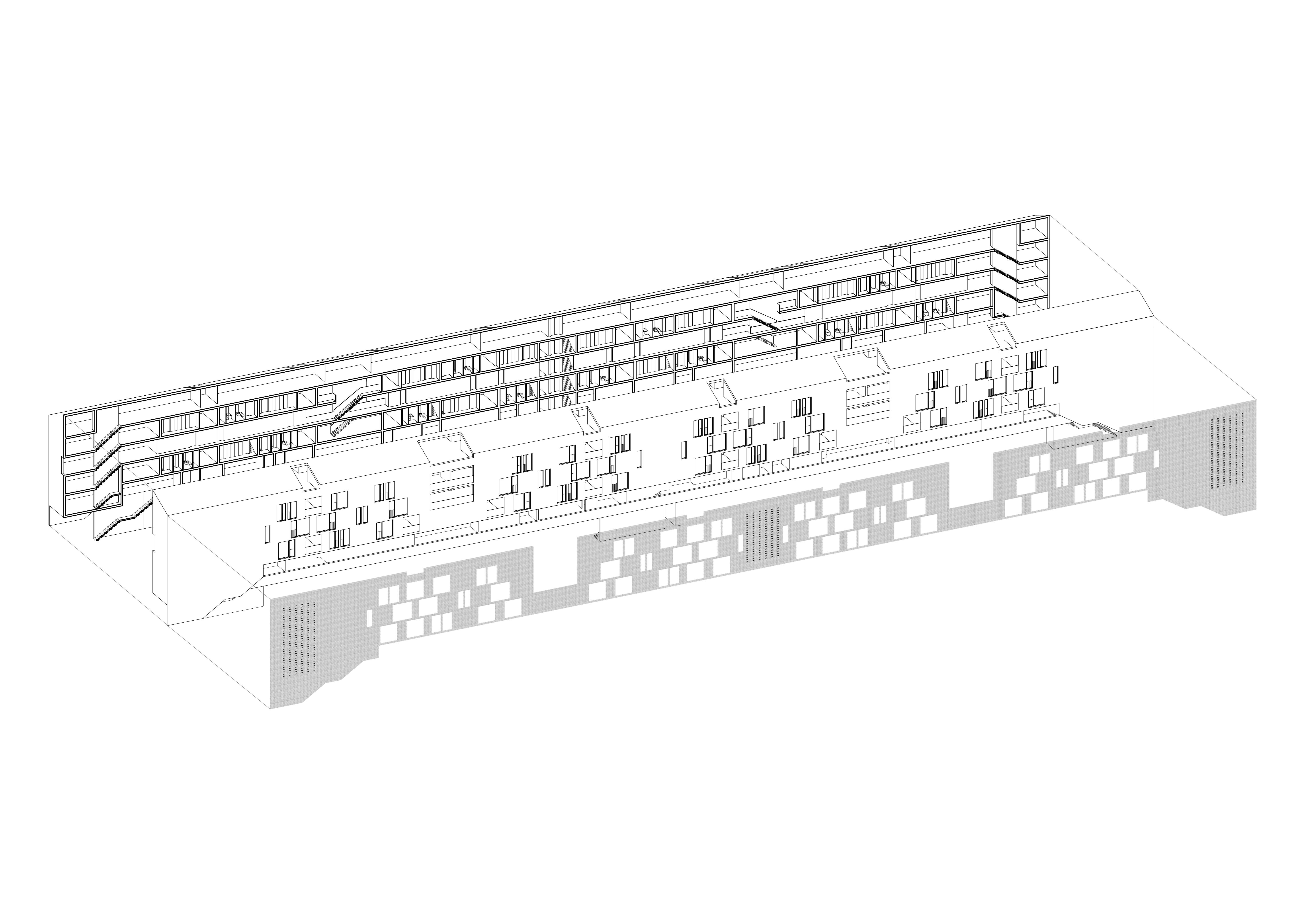
The first floor, entirely dedicated to the market function, a public commercial area, open to non-residents, acts also as a urban space with a careful division of flows. In the same block, instead, some housing units have been sacrificed to reserve space for large internal “squares”, becoming important vertical links between the floors, that to be really considered as squares ( free but demarcated areas), they are completely exposed on the sides, to the light, to the wind and to the rain.The double-pitched roof, on the other hand, allows the insertion into the attic of a further floor, with several rooms, consecutive and contiguous, once again of common interest. Library, conference room, meeting room and a workshop. That is the collective living.
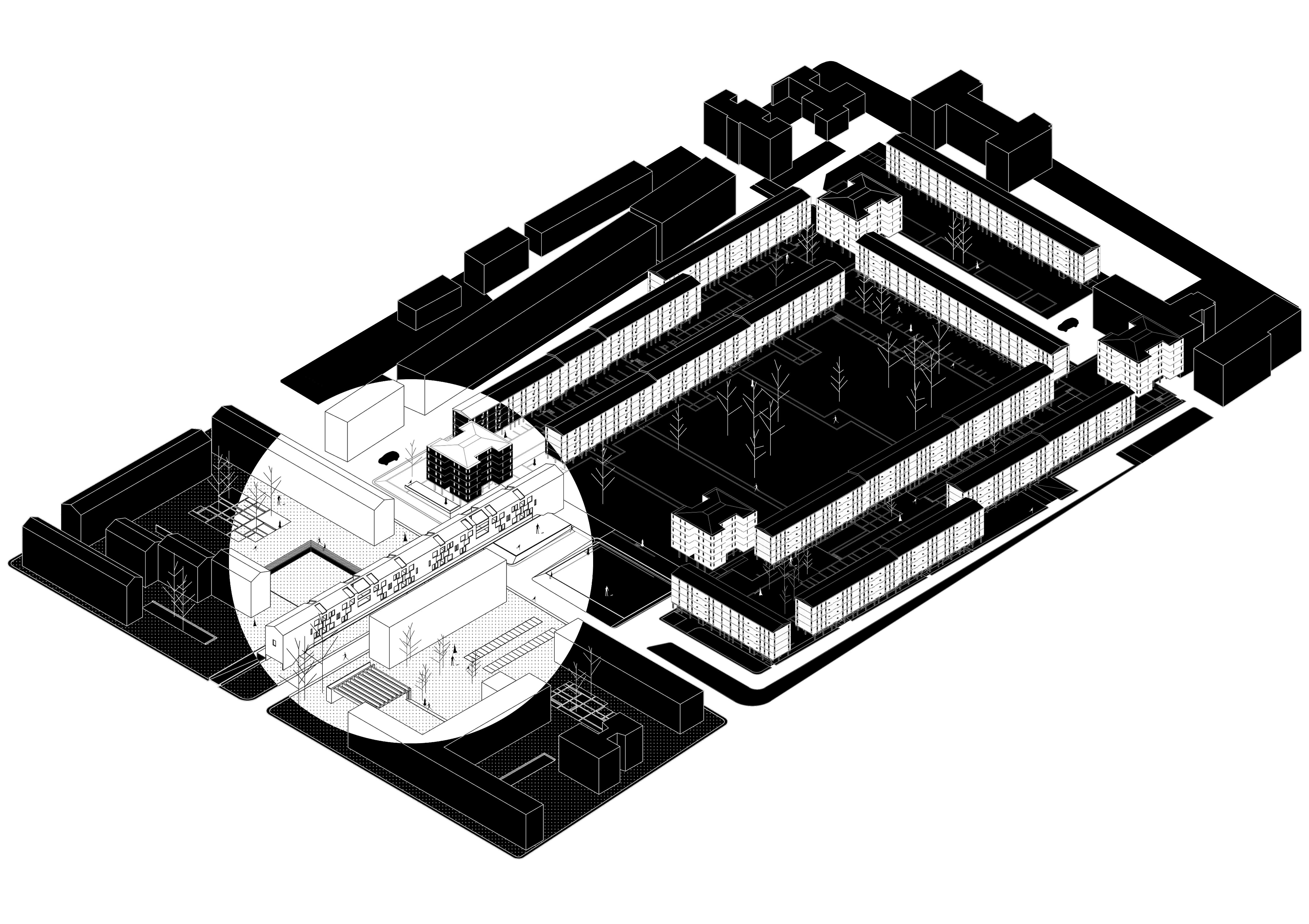
The Board:
