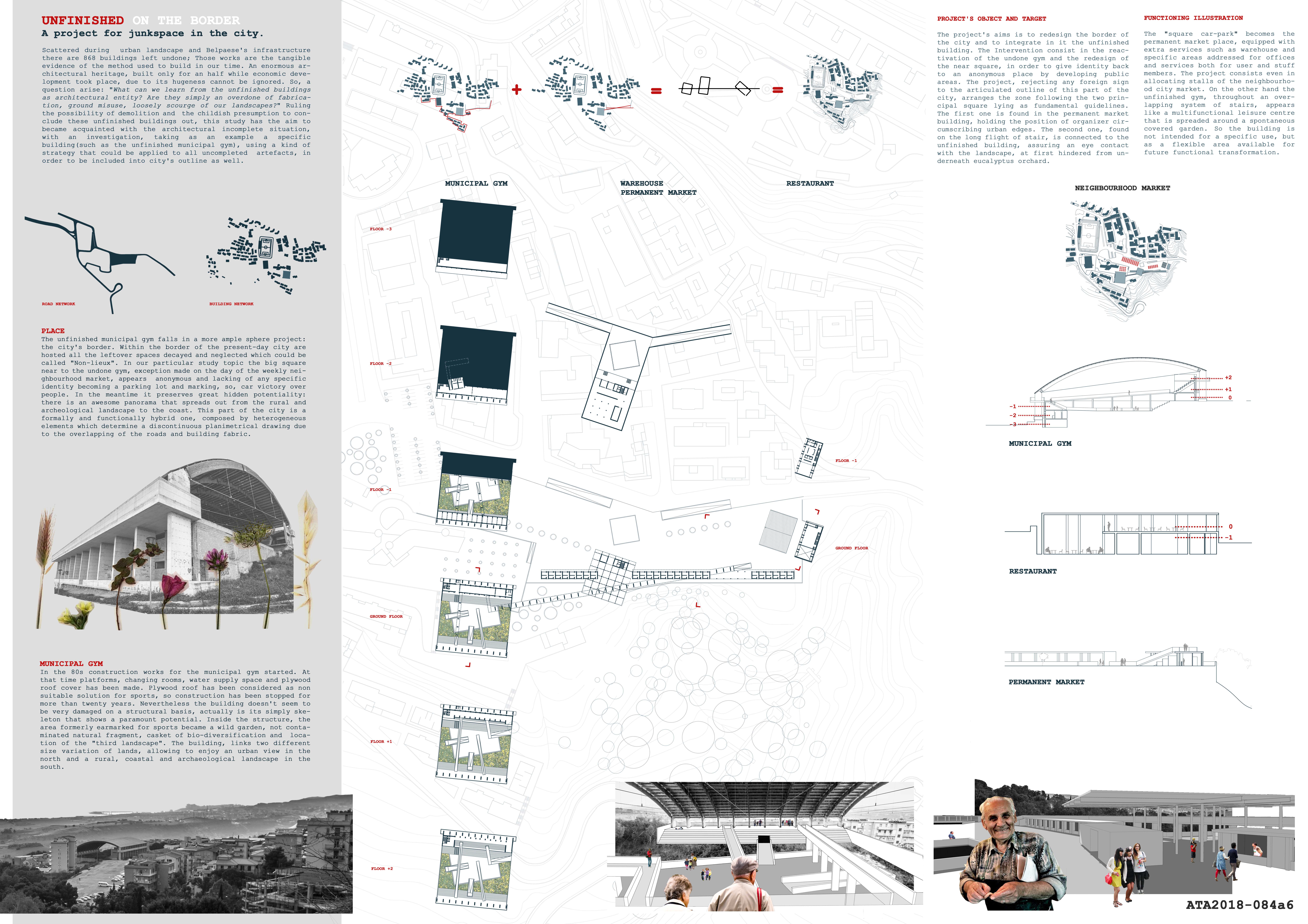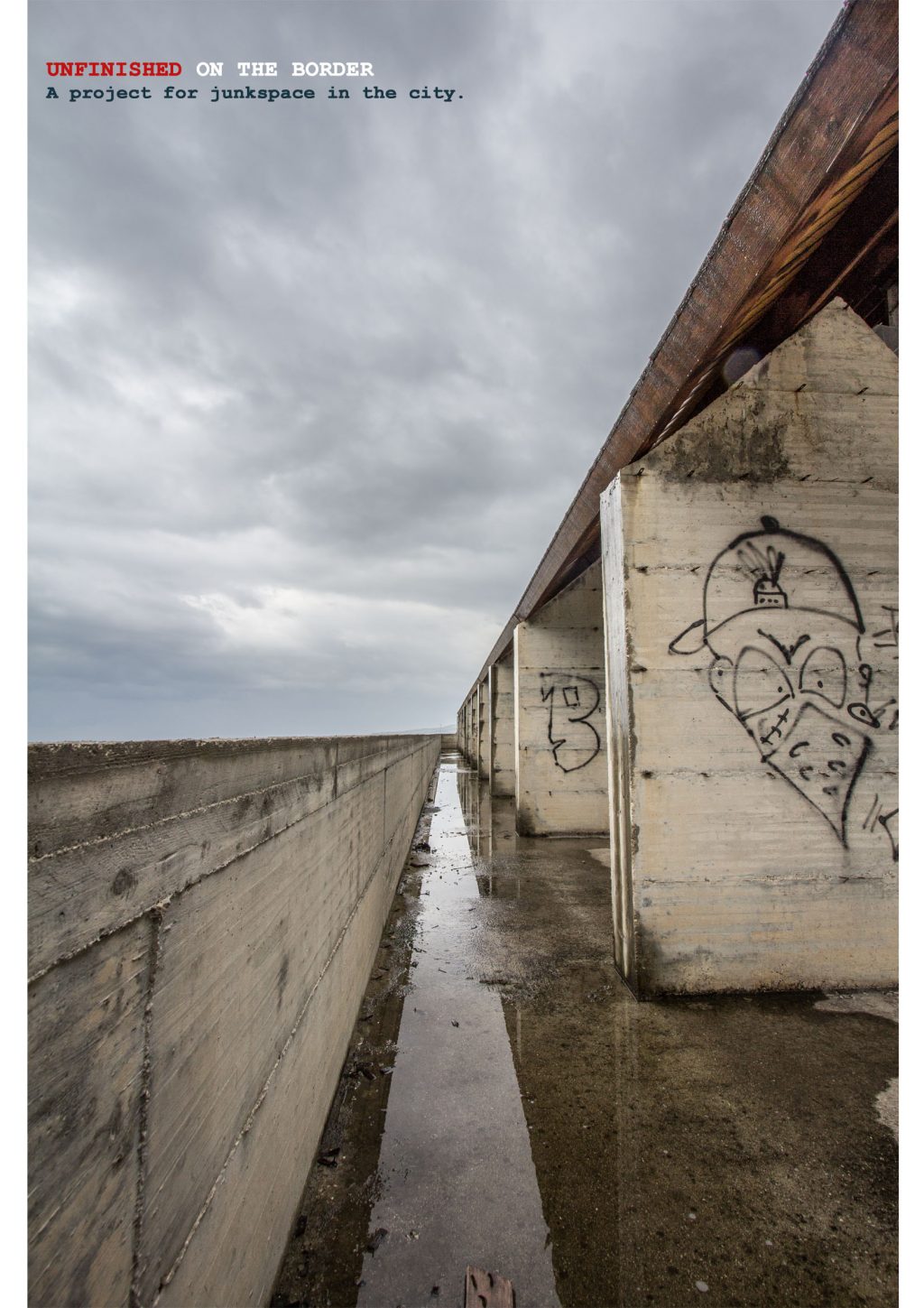Scattered during urban landscape and Belpaese’s infrastructure there are 868 buildings left undone; Those works are the tangible evidence of the method used to build in our time. An enormous architectural heritage, due to its hugeness cannot be ignored. So, a question arise: “What can we learn from the unfinished buildings as architectural entity?” Ruling the possibility of demolition and the childish presumption to conclude these unfinished buildings out, this study has the aim to became acquainted with the architectural incomplete situation, with an investigation, using a kind of strategy that could be applied to all uncompleted artefacts, in order to be included into city’s outline as well.
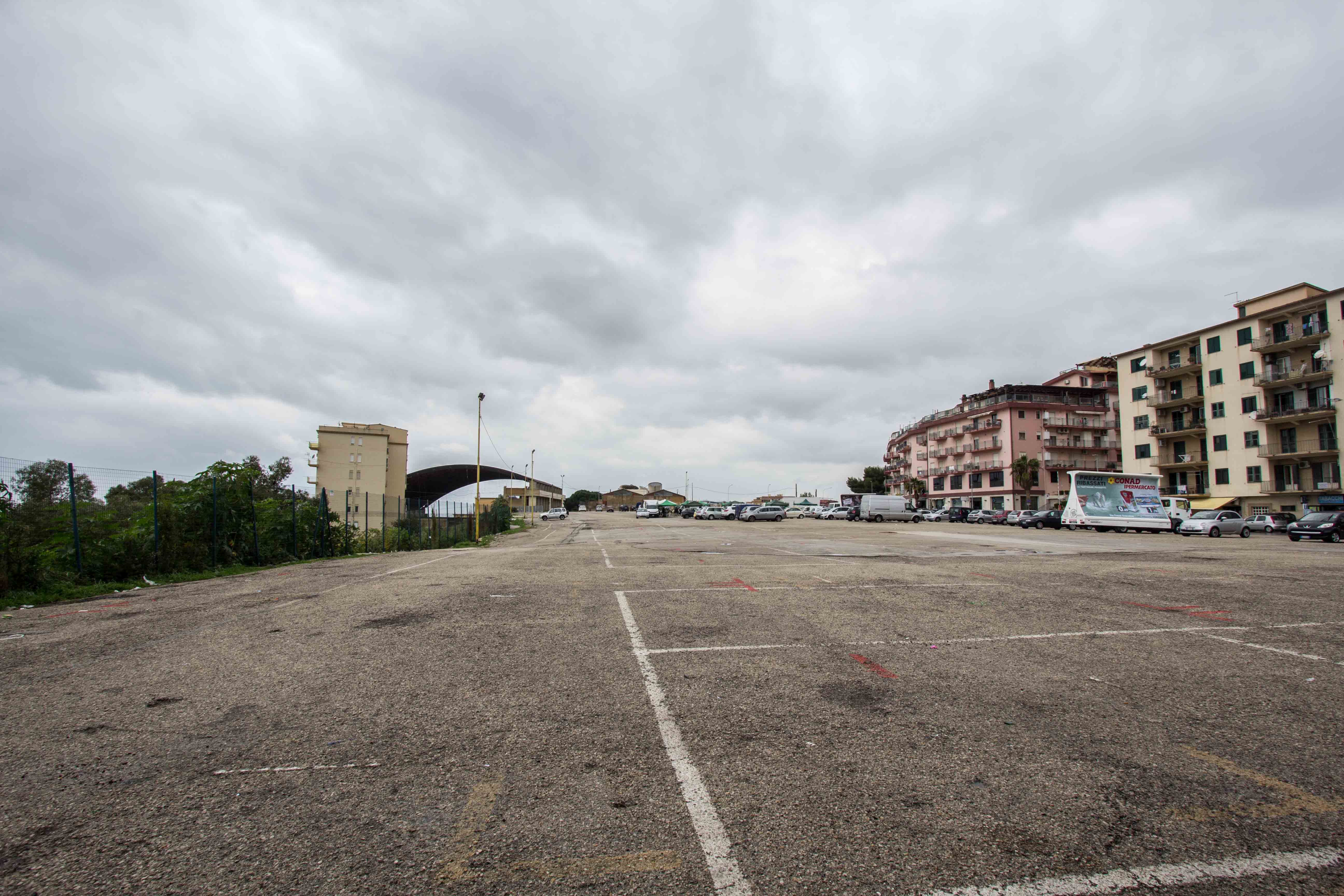
PLACE. The unfinished municipal gym falls in a more ample sphere project: the city's border. Within the border of the present-day city are hosted all the leftover spaces decayed and neglected which could be called "Non-lieux". In our particular study topic the big square near to the undone gym, exception made on the day of the weekly neighbourhood market, appears anonymous and lacking of any specific identity becoming a parking lot and marking, so, car victory over people. In the meantime it preserves great hidden potentiality: there is an awesome panorama that spreads out from the rural and archeological landscape to the coast. This part of the city is a formally and functionally hybrid one, composed by heterogeneous elements which determine a discontinuous planimetrical drawing due to the overlapping of the roads and building fabric.
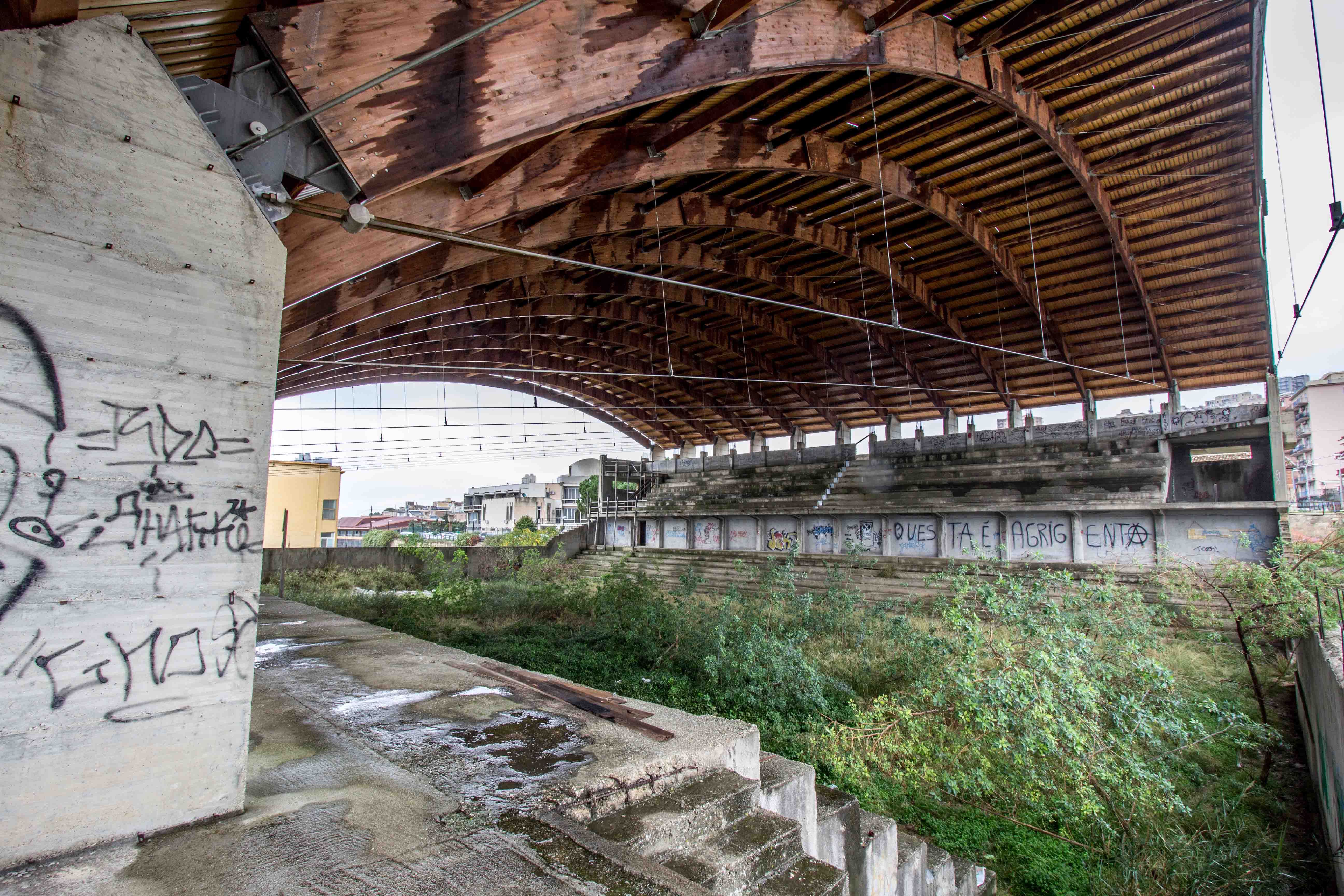
MUNICIPAL GYM. In the 80s construction works for the municipal gym started. At that time platforms, changing rooms, water supply space and plywood roof cover has been made. Plywood roof has been considered as non suitable solution for sports, so construction has been stopped for more than twenty years. Nevertheless the building doesn't seem to be very damaged on a structural basis, actually is its simply skeleton that shows a paramount potential. Inside the structure, the area formerly earmarked for sports became a wild garden, not contaminated natural fragment, casket of bio-diversification and location of the "third landscape". The building, links two different size variation of lands, allowing to enjoy an urban view in the north and a rural, coastal and archaeological landscape in the south. The project's aims is to redesign the border of the city and to integrate in it the unfinished building. The Intervention consist in the reactivation of the undone gym and the redesign of the near square, in order to give identity back to an anonymous place by developing public areas. The project arranges the zone following the two principal square lying as fundamental guidelines. The first one is found in the permanent market building, holding the position of organizer circumscribing urban edges. The second one, found on the long flight of stair, is connected to the unfinished building, assuring an eye contact with the landscape, at first hindered from underneath eucalyptus orchard.
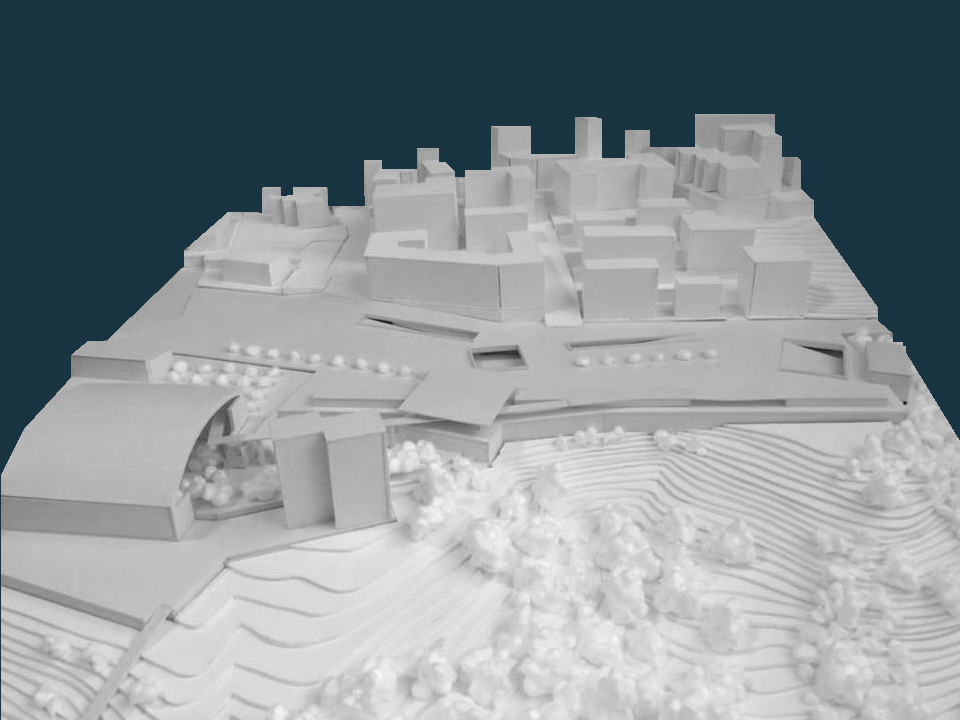
The Board:
