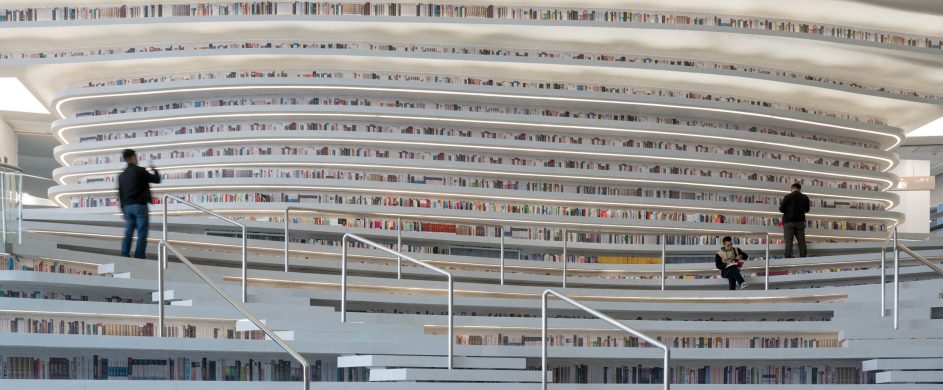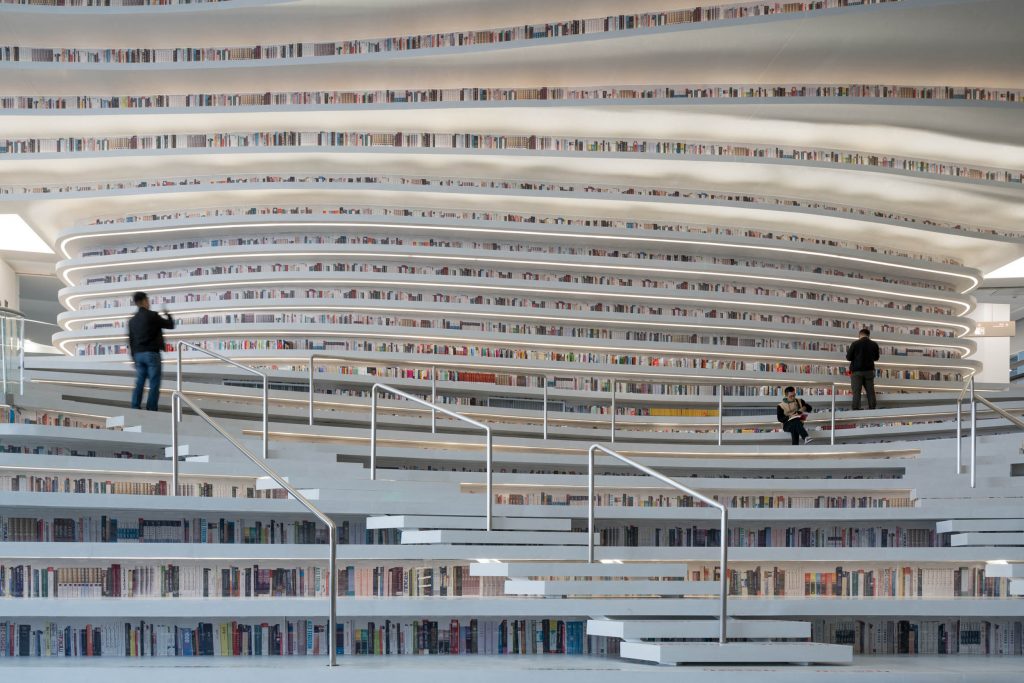With an area of 33,700 square meters, the largest library in the world is finally real. Designed by MVRDV and the Tianjin Urban Planning and Design Institute (TUPDI), the new Tianjin Binhai Library is part of an impressive cultural-oriented masterplan (along with other 4 buildings) designed also by Bernard Tschumi Architects, Bing Thom Architects, HH Design and the german GMP Studio.
///
Con una superficie di 33’700 metri quadrati, la biblioteca più grande del mondo è finalmente realtà. Progettata da MVRDV e dal Tianjin Urban Planning and Design Institute (TUPDI), insieme ad altri 4 edifici la nuova Tianjin Binhai Library fa parte di un imponente masterplan a carattere culturale che conta tra i suoi architetti anche Bernard Tschumi Architects, Bing Thom Architects, HH Design e lo studio tedesco GMP.
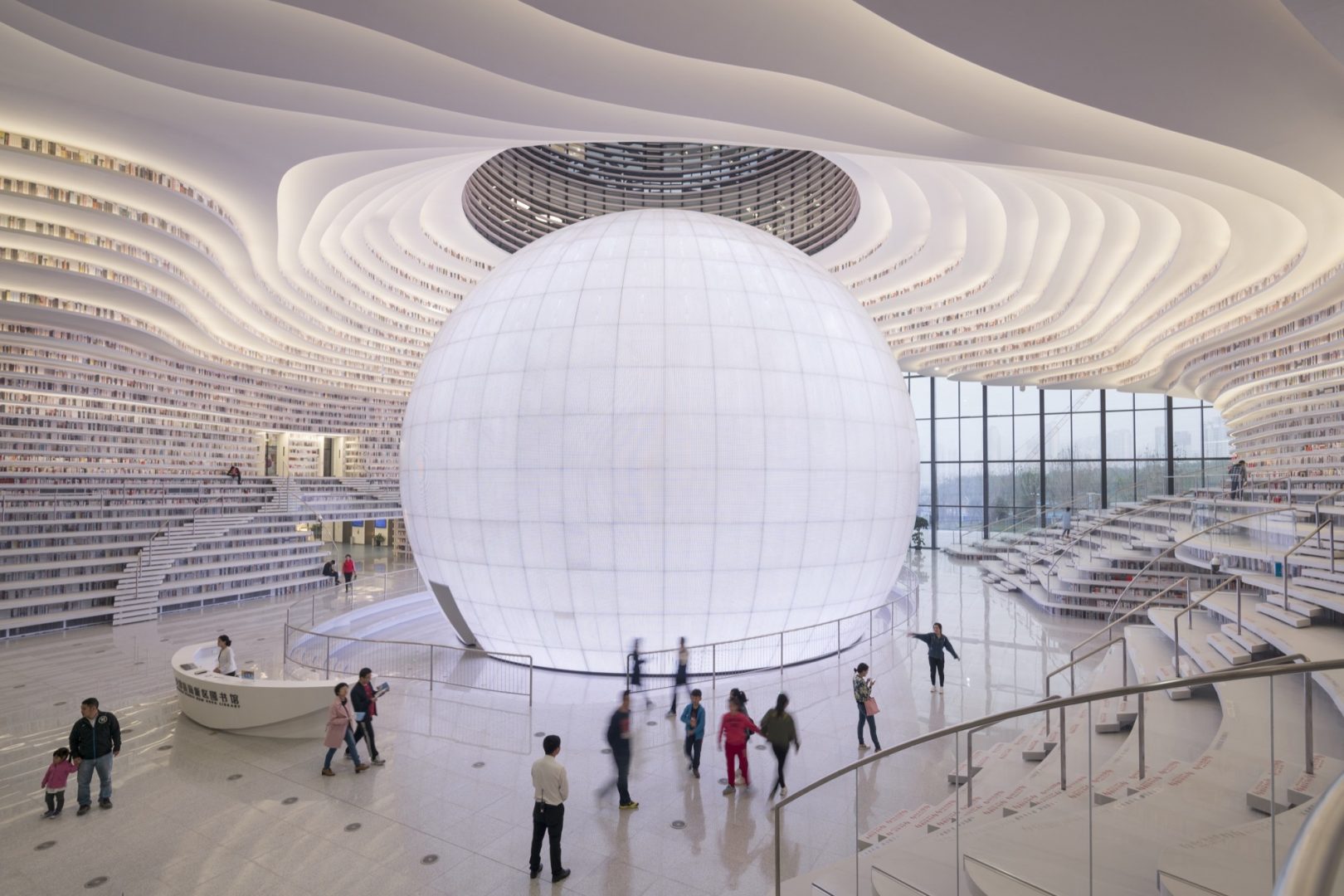
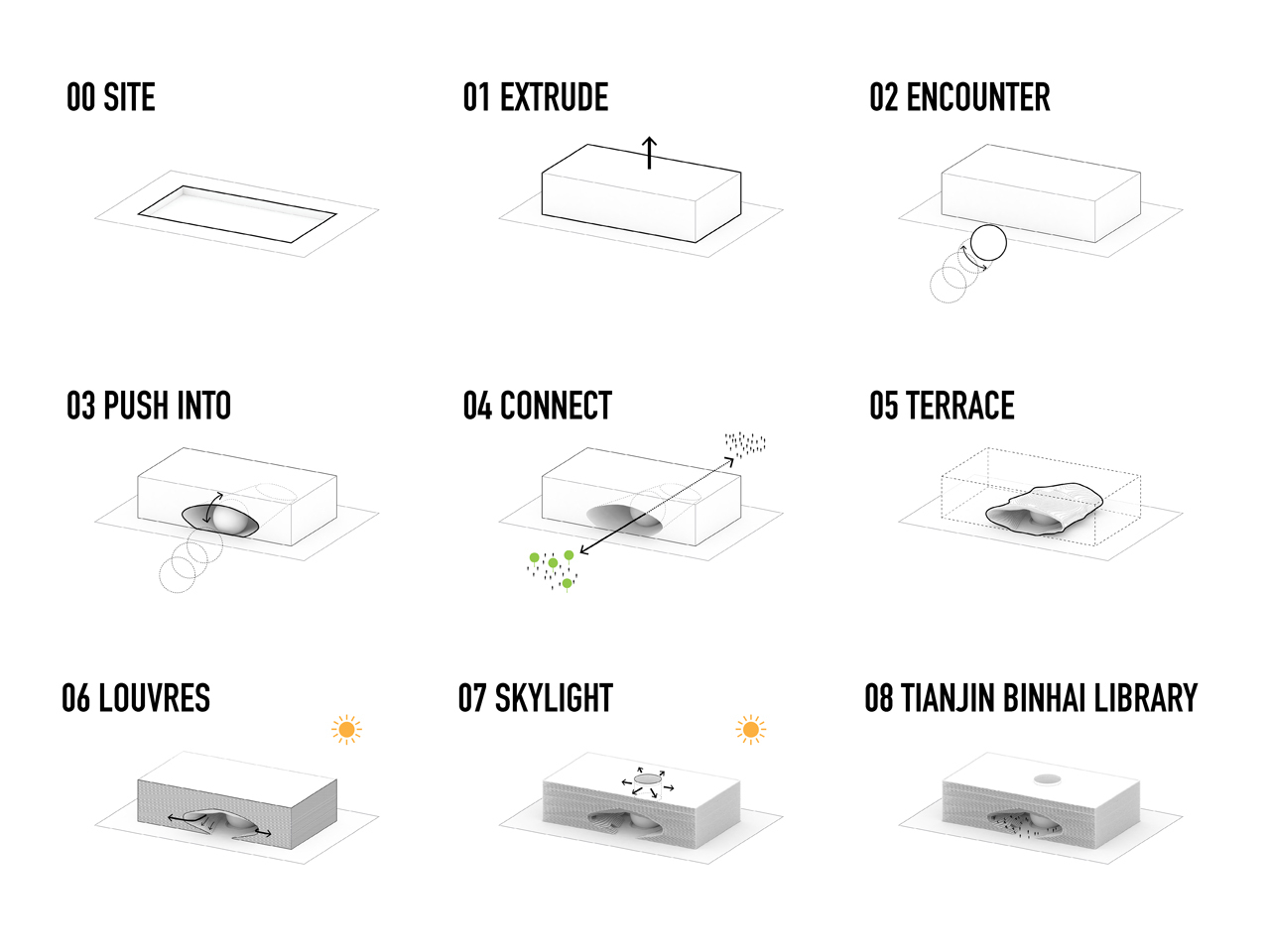
An oval opening through the building is opened by the “Eye of Knowledge”, a large luminous sphere (with an auditorium inside) which takes the main stage within the atrium and enlarges the perceived space within. Terraced bookshelves, which echo the shape of the sphere, create an interior landscape whose boundaries reach out and wrap around the glass façade: in this way, the stepped bookshelves within are represented also on the outside, with each level doubling up as a louvre.
///
Un’apertura di forma ovoidale è aperta sull’edificio dall’Occhio della Conoscenza, una grande sfera luminosa (ospitante un auditorium al suo interno) che occupa lo spazio centrale all’interno dell’atrio e ingrandisce lo spazio percepito all’interno. Le librerie terrazzate, le cui curve richiamano la forma della sfera, creano un paesaggio interno che si allunga ed avvolge la facciata in vetro: in questo modo, gli scaffali a gradoni all’interno sono proiettati anche all’esterno, con ogni livello raddoppiato come un frangiluce.
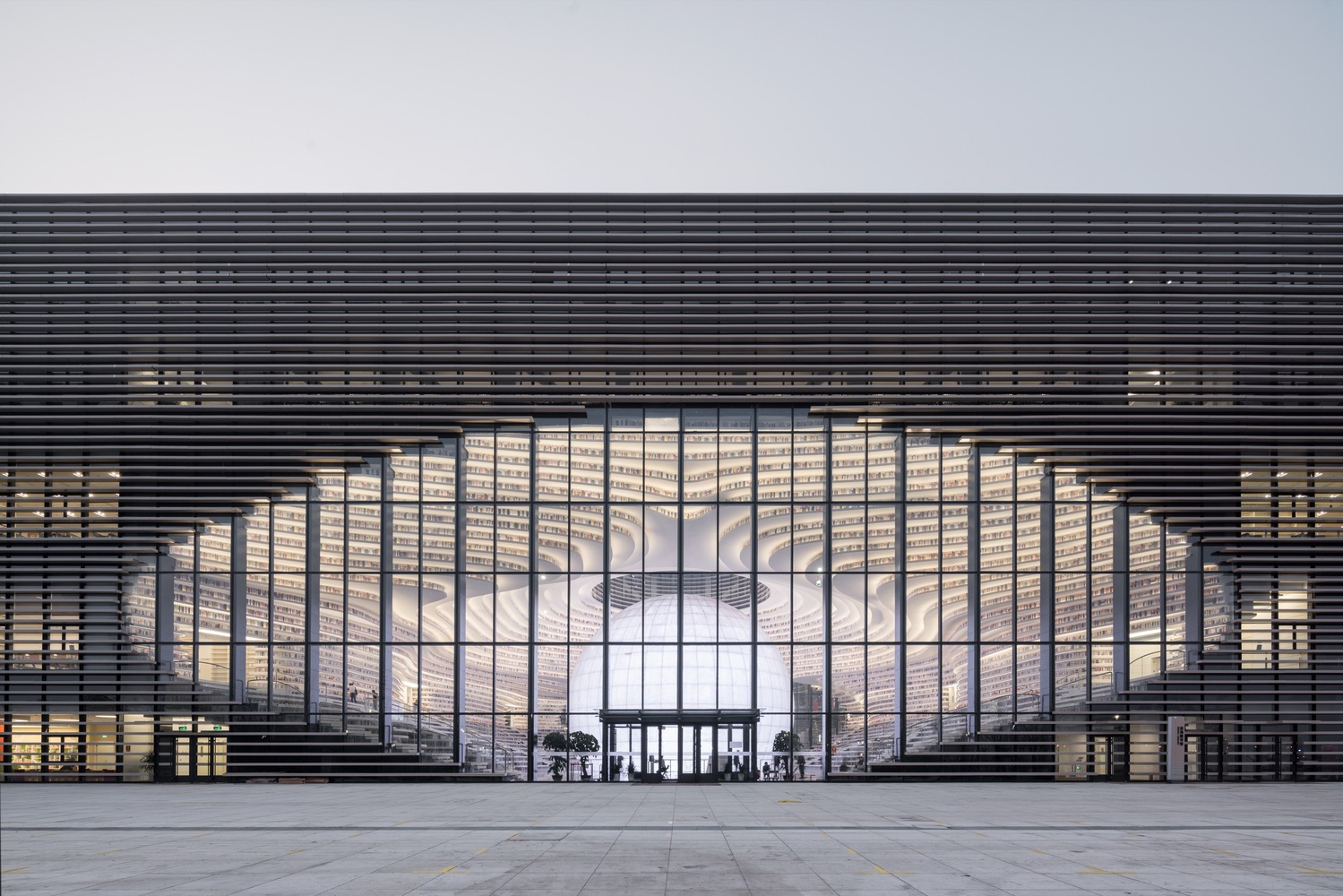
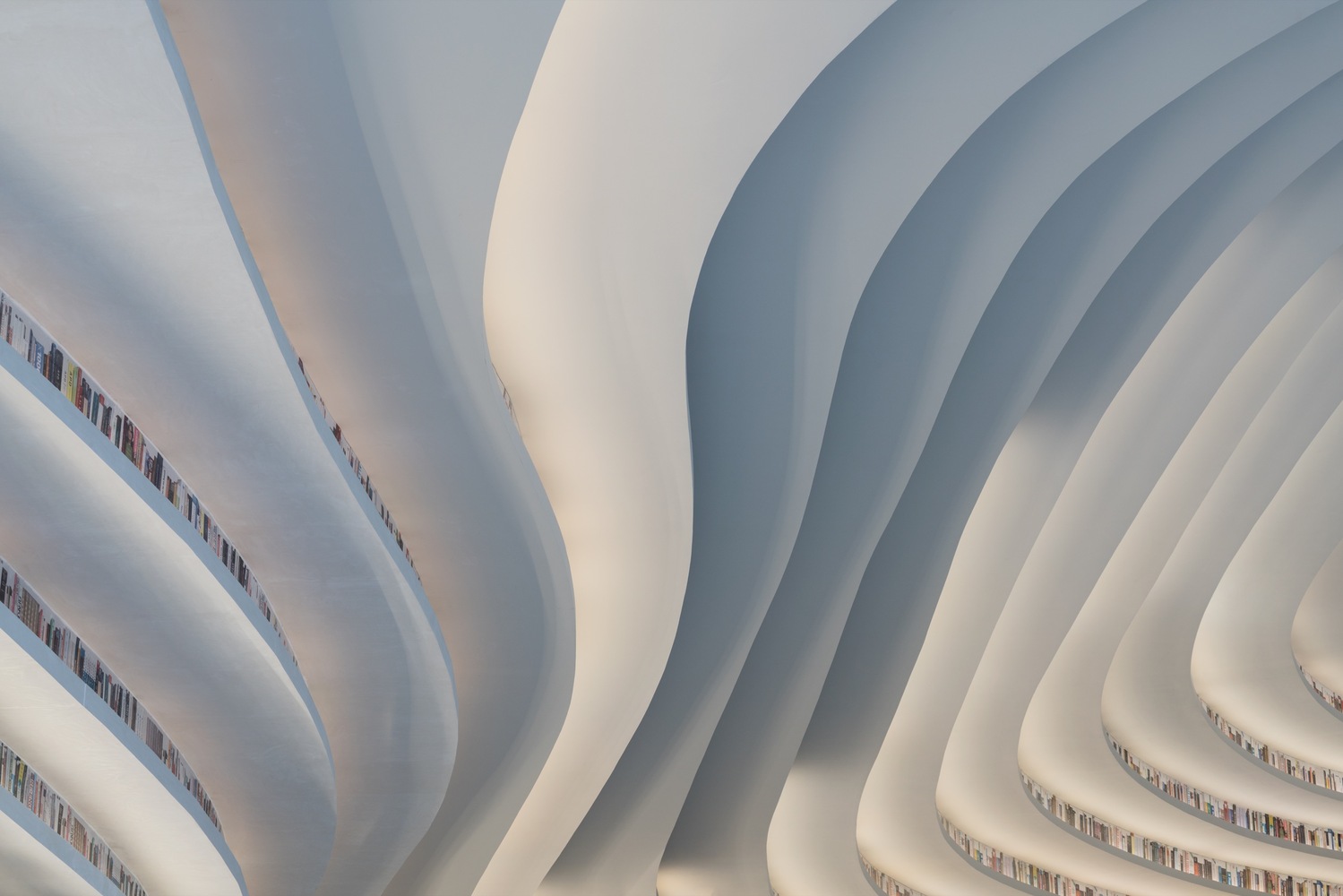
The five-level building, designed not only as education centre but also as a connecting social space along the path from the park into the cultural district, also contains extensive educational facilities, arrayed along the edges of the interior and accessible through the main atrium space. The public program is supported by subterranean service spaces, book storages and a large archive. From the ground floor, visitors can easily access reading areas for children and the elderly, the auditorium, terraced access to the floors above and connected to the cultural complex; the first and second floors consist primarily of reading rooms, books and lounge areas whilst the upper floors also include meeting rooms, offices, computer and audio rooms and two rooftop patios.
///
L’edificio a cinque piani, progettato non solo come centro educativo ma anche come spazio sociale di collegamento lungo il percorso dal parco al distretto culturale, contiene anche vaste strutture educative, disposte lungo gli spazi perimetriali interni ed accessibili dall’atrio principale. Le aree aperte al pubblico sono supportate da spazi di servizio sotterranei, da depositi e da un grande archivio. Dal piano terra, i visitatori possono facilmente accedere alle aree di lettura per bambini e anziani, all’auditorium, agli accessi “terrazzati” per i piani piani superiori collegati al centro culturale; il primo e il secondo piano sono costituiti principalmente da sale di lettura ed aree lounge, mentre i piani superiori includono anche sale riunioni, uffici, sale computer/audio e due patii sul tetto.
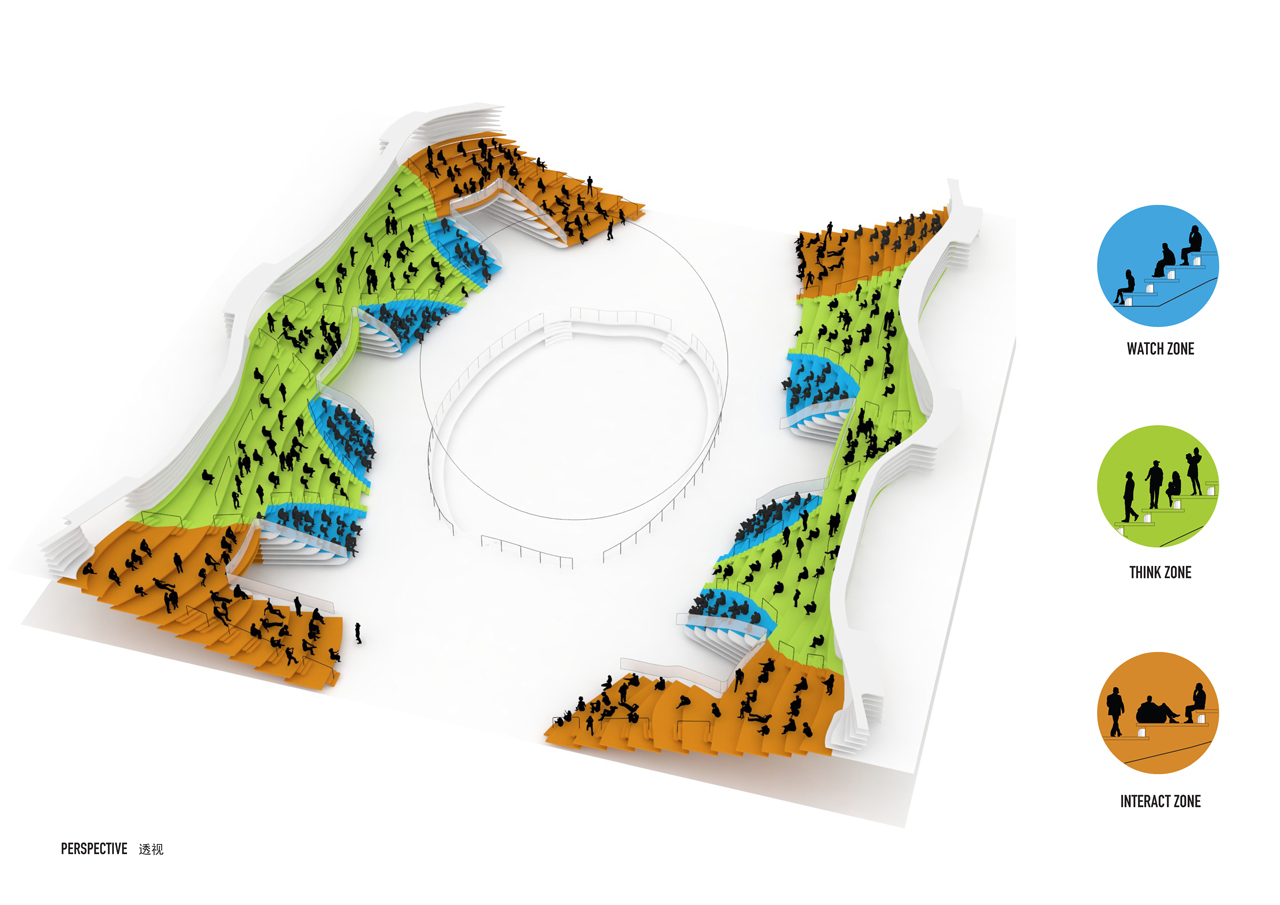
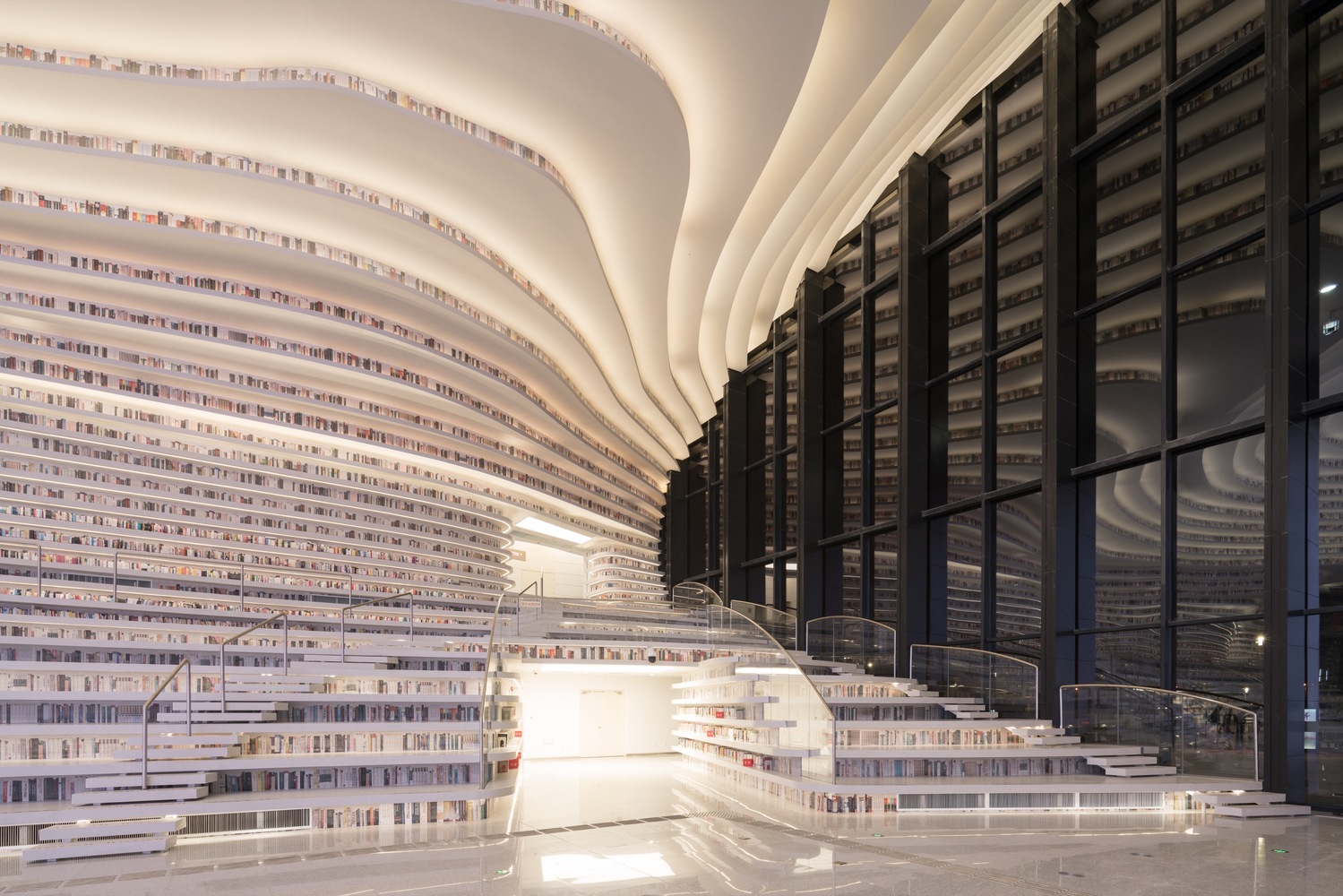
The terraced shelves serve not only as furnishing but also as stairs useful to reach the upper floors and as seating, to discuss, to meet, to walk and to bring light. The project, with this shelving system that keeps and embraces the books, suggest a reconciliation between man and nature and radically transform the archetype of the somber archives thanks to its soft and sinuous lines. A curiosity is tied to the bookshelves that host the books: the tight construction schedule (made only 3 years after its design) forced to temporarily lay off an essential part of the project, the access to the upper shelves from the rooms behind the lobby. This change made locally and against MVRDV’s advice: in fact, access to the upper floors is currently impossible. The full use of the library could be completed in the future, but until then printed perforated aluminum sheets will be used to represent books on top shelves.
///
Le scaffalature a gradoni fungono non solo da elementi d’arredo ma anche da scale d’accesso ai piani superiori e come posti per sedere, discutere, incontrarsi, camminare e far entrare la luce. Il progetto, con questo sistema di scaffalature che custodiscono e abbracciano i libri, suggerisce una riconciliazione tra uomo e natura e trasforma radicalmente l’archetipo dell’archivio buio grazie alle sue linee morbide e sinuose. Proprio agli scaffali che ospitano i libri è legata una curiosità: il rigido cronoprogramma dell’opera (realizzata a soli 3 anni di distanza dalla sua progettazione) ha costretto ad accantonare temporaneamente una parte essenziale del progetto, ovvero l’accesso agli scaffali superiori dalle stanze poste dietro l’atrio. Questo cambiamento è stato effettuato a livello locale e contro il volere di MVRDV: infatti, l’accesso ai piani superiori è attualmente impossibile. L’utilizzo completo della biblioteca potrebbe essere realizzato in futuro, ma fino ad allora delle lastre di alluminio perforate stampate saranno usate per rappresentare i libri sugli scaffali superiori.
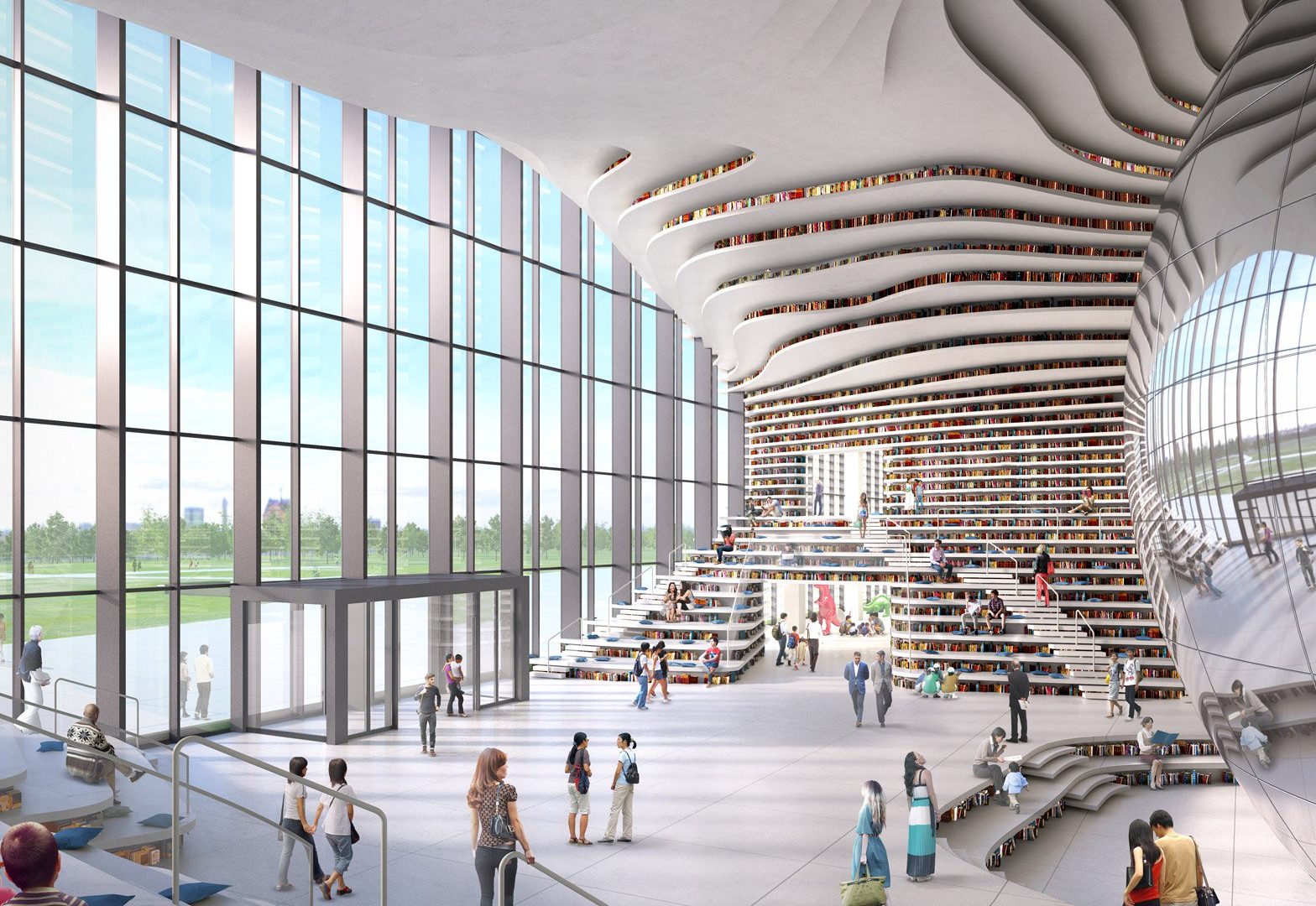
…And what do you think about it? Please leave a comment on our Facebook post!

