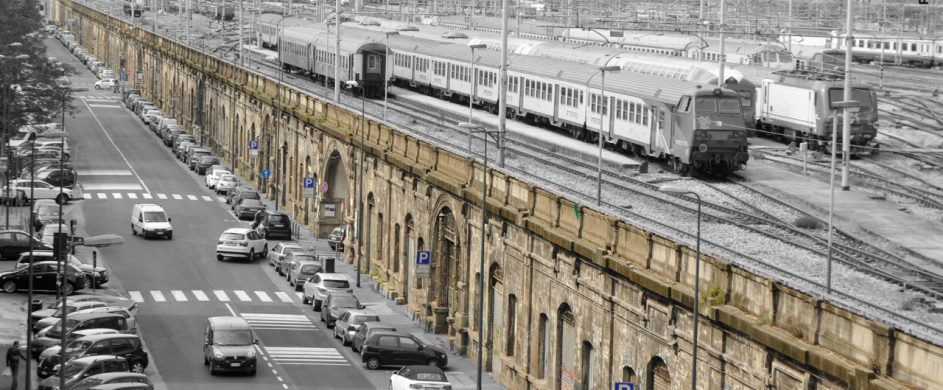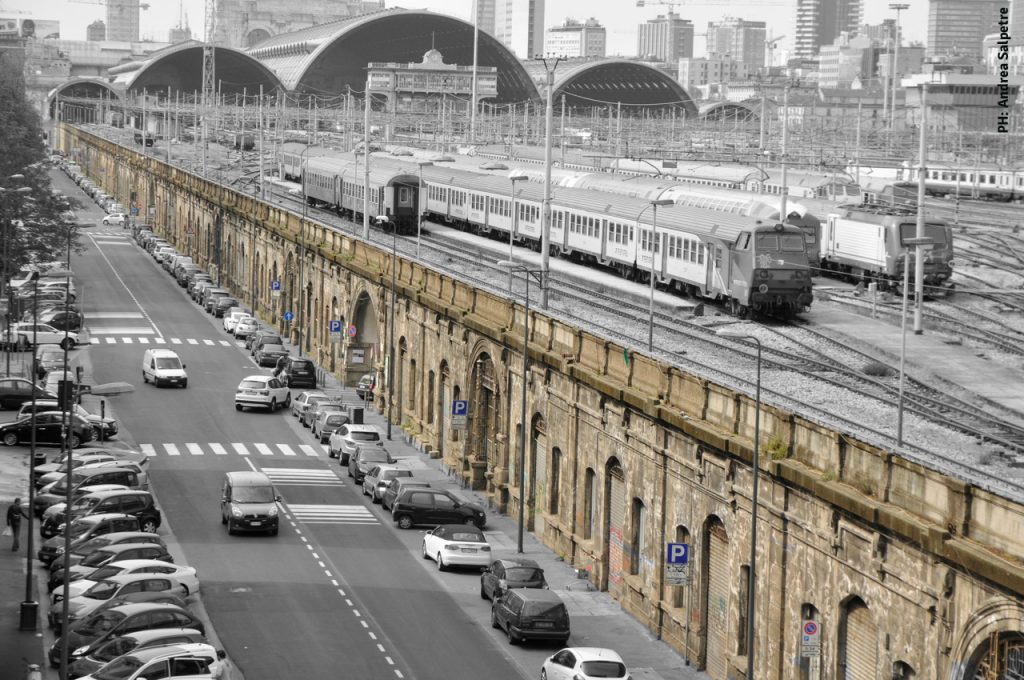The Magazzini Raccordati, warehouses of Milan Central Station with 103 years of history, represent a product of great historical, economic and cultural interest. Featuring over 100 spaces spreaded over an area of 40,000 square meters for two kilometers in length along via Ferrante Aporti and via Sammartini. The Late Liberty style with Deco influences features the concrete facade decorations and the wrought iron door details, typical of the early twentieth century style and similar to those in the station.
///
I Magazzini Raccordati della Stazione Centrale di Milano, con i loro 103 anni di storia, rappresentano un manufatto di grande interesse storico, economico e culturale. Caratterizzati da oltre 100 spazi distribuiti su una superficie di 40.000 mq, si sviluppano per due chilometri lungo via Ferrante Aporti e via Sammartini. Lo stile tardo Liberty con influenze Decò caratterizza le decorazioni in cemento della facciata ed i particolari portali in ferro battuto, tipici dello stile d’inizio Novecento e simili a quelli presenti nella stazione.
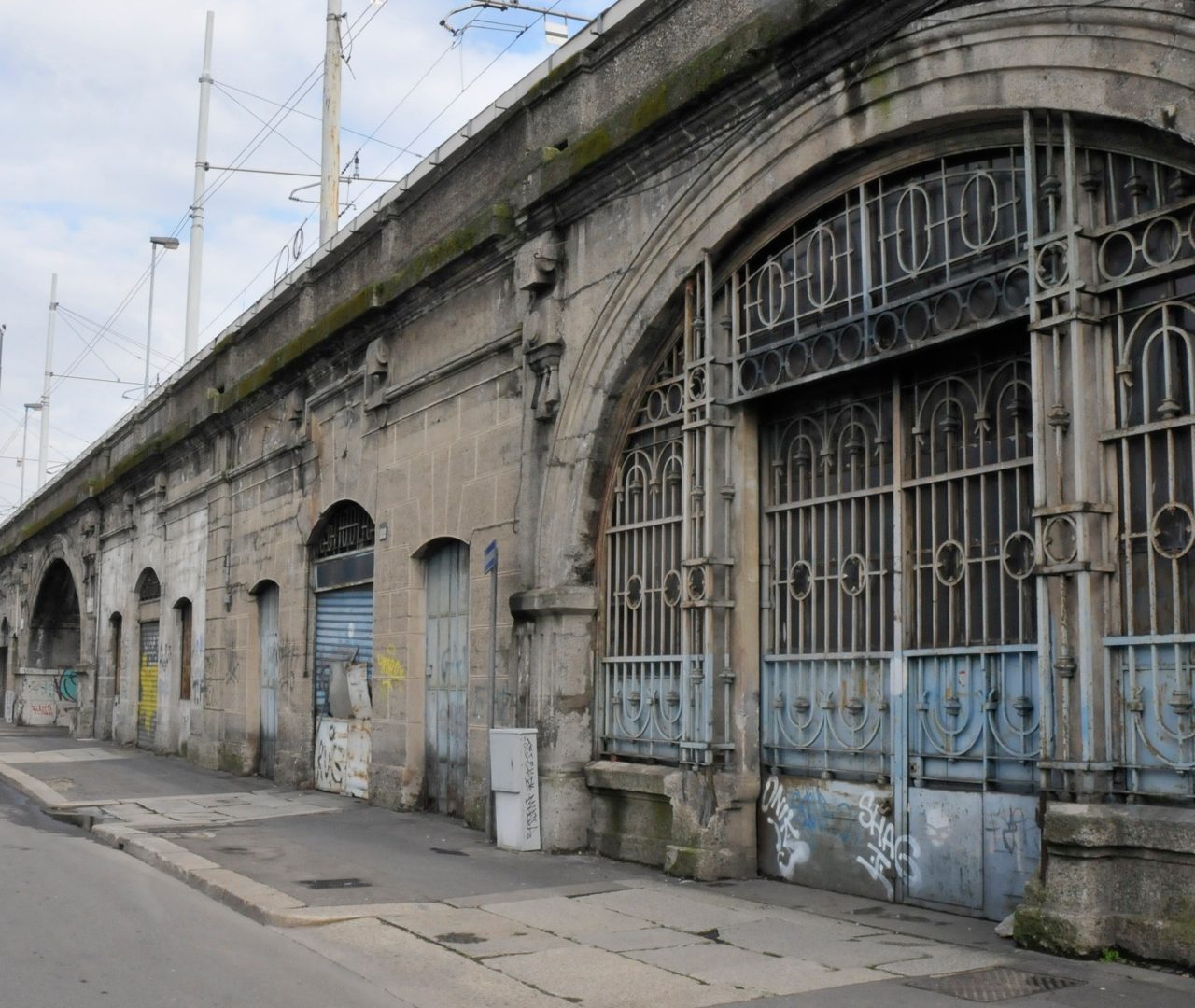
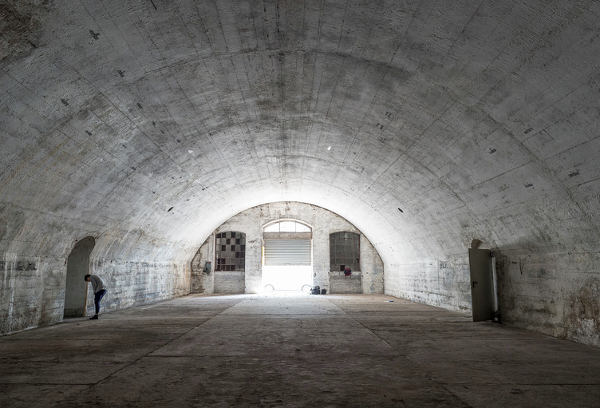
Realized in 1914 during the construction of the railway embanmenk (the elevated massif that houses the tracks) that currently connects the station to the north belt railway, the Magazzini were designed to accommodate, at the road level, storages and distribution spaces of goods and materials relating to the construction of the current Central Station (the former remained near Piazza della Repubblica until 1931) which arrived by train and were transported from the station to the warehouses through a rail link inside the embankment, linking the various internal spaces (hence the name of the “Linked Warehouses”/”Magazzini Raccordati). Used as a weapon depot during World War II, during the ‘60s they were used as a welcome place for the many immigrants coming from the southern regions of Italy and then progressively abandoned during the ’70s.
///
Realizzati nel 1914 in concomitanza con la costruzione del rilevato ferroviario (la massicciata sopraelevata che ospita i sedimi ferroviari) che attualmente collega la stazione alla linea di cintura nord, i Magazzini furono pensati per ospitare, a livello stradale, spazi per lo stoccaggio e la distribuzione delle merci e dei materiali riguardanti la costruzione dell’attuale Stazione Centrale (la precedente rimase collocata in prossimità di Piazza della Repubblica fino al 1931) che arrivavano a mezzo treno e venivano trasportate dalla stazione ai magazzini attraverso un collegamento su rotaia interno al rilevato che metteva in comunicazione i vari spazi (da qui il nome i Magazzini Raccordati). Usati come deposito per armi durante la Seconda Guerra Mondiale, furono utilizzati durante gli anni ’60 come luogo di prima accoglienza per i numerosi immigrati che arrivavano dal sud e poi progressivamente abbandonati all’incuria durante i ’70.
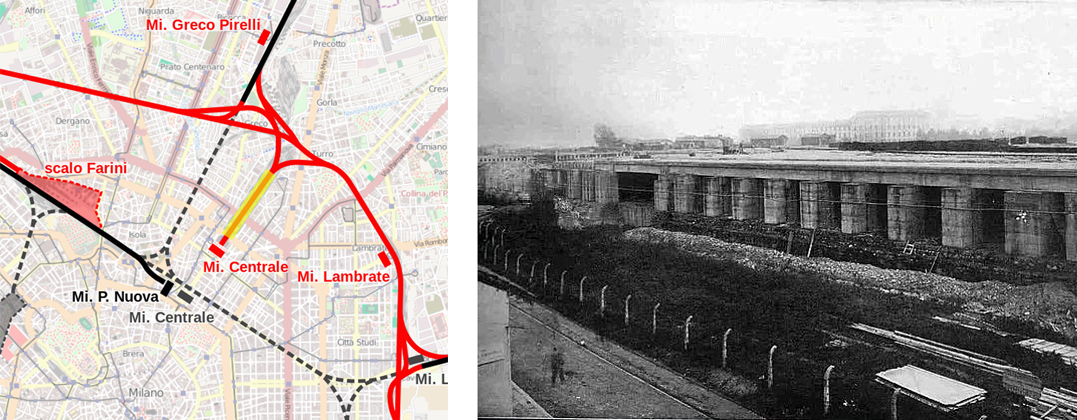
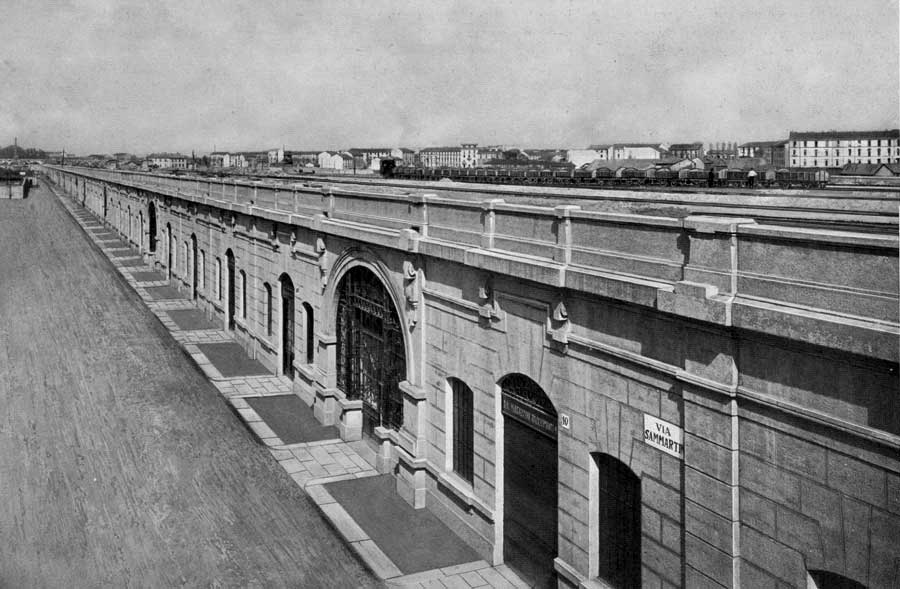

The redevelopment project, drawn up by Giugiaro Architettura studio, which operate in synergy with Grandi Stazioni Retail, the Municipality, various associations of citizens, hoteliers in the area represented by the Centrale District Association and Ventura Projects Associations, aims to transform some of the abandoned spaces in a polo of taste and design and to create new lateral access routes to the Station. In addition, with the money obtained it will possibile to make Piazza Luigi di Savoia pedestrian, freeing it from the cars thanks to the funding already allocated for the construction of a 600 parking space just inside the Magazzini Raccordati. Ventura Projects, a team of designers protagonist during the Fuorisalone to Lambrate, has decided to move to the Magazzini Raccordati: from the next edition of the Design Week, here there will be the exposition of the great brands!
///
Il progetto di riqualificazione, redatto dallo studio Giugiaro Architettura e che vede operare in sinergia Grandi Stazioni Retail, il Comune, varie associazioni di cittadini, albergatori della zona rappresentati tramite l’associazione Centrale District e Ventura Projects, punta a trasformare una parte degli spazi abbandonati in un polo del gusto e del design e nuovi varchi di accesso laterali alla Stazione. Inoltre, con il denaro ricavato dalla riqualificazione si potrà pedonalizzare Piazza Luigi di Savoia e liberarlo dalle auto grazie al finanziamento già stanziato per la realizzazione di un parcheggio da 600 posti proprio dentro ai Magazzini Raccordati. Ventura Projects, gruppo di designer da anni protagonista durante il Fuorisalone a Lambrate, ha deciso di trasferirsi proprio ai Magazzini Raccordati: a partire dalla prossima edizione della Design Week, proprio qui ci sarà l’esposizione dei grandi brand!
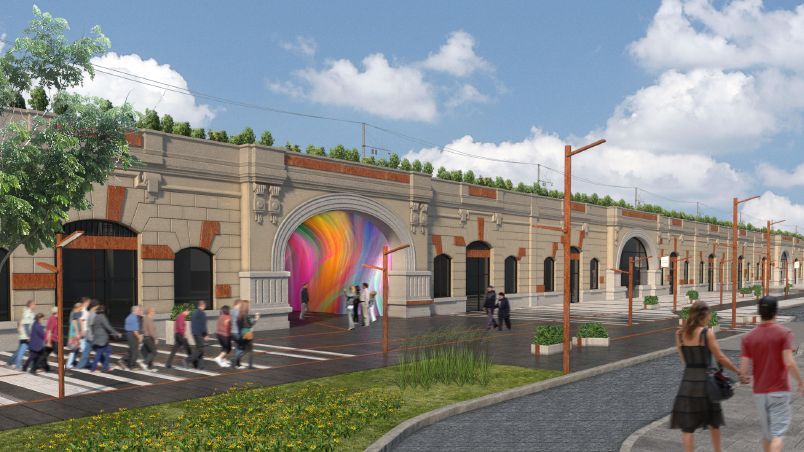
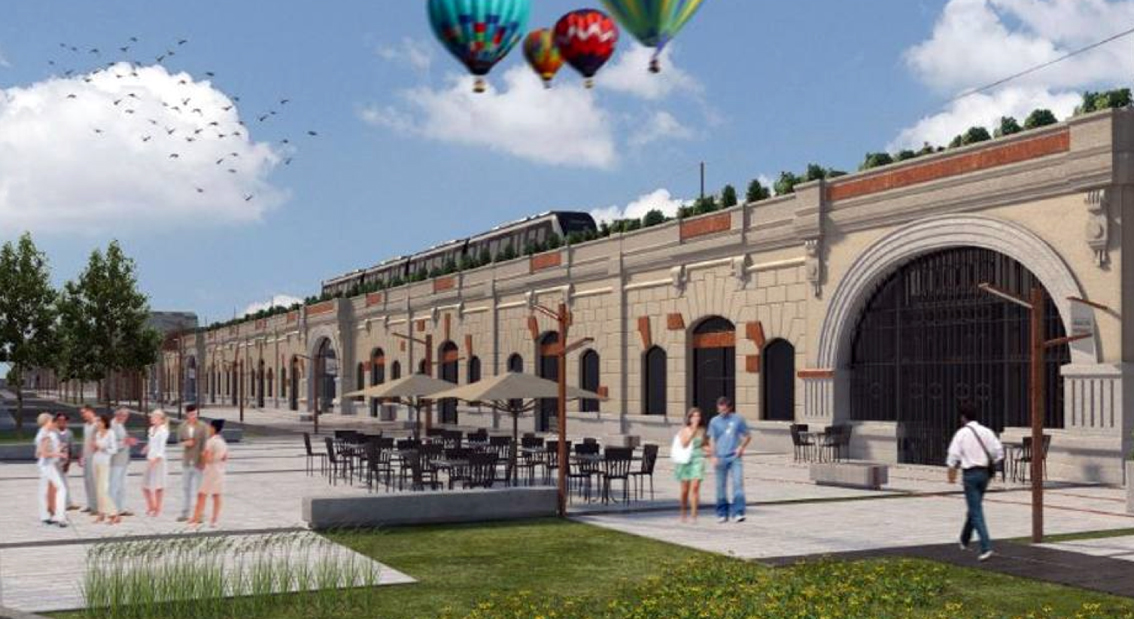
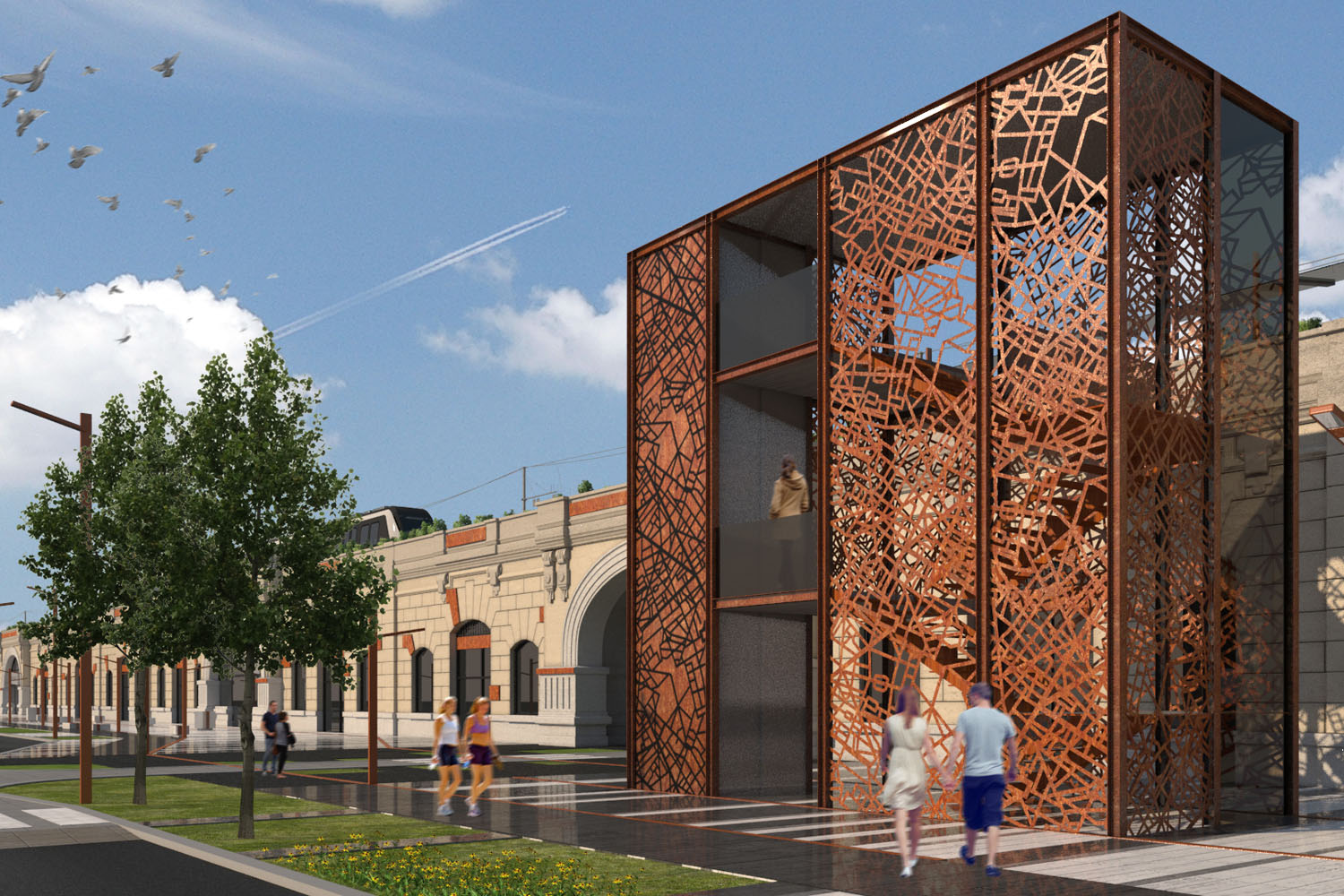
… And what do you think about this project? Leave a comment on our Facebook post!

