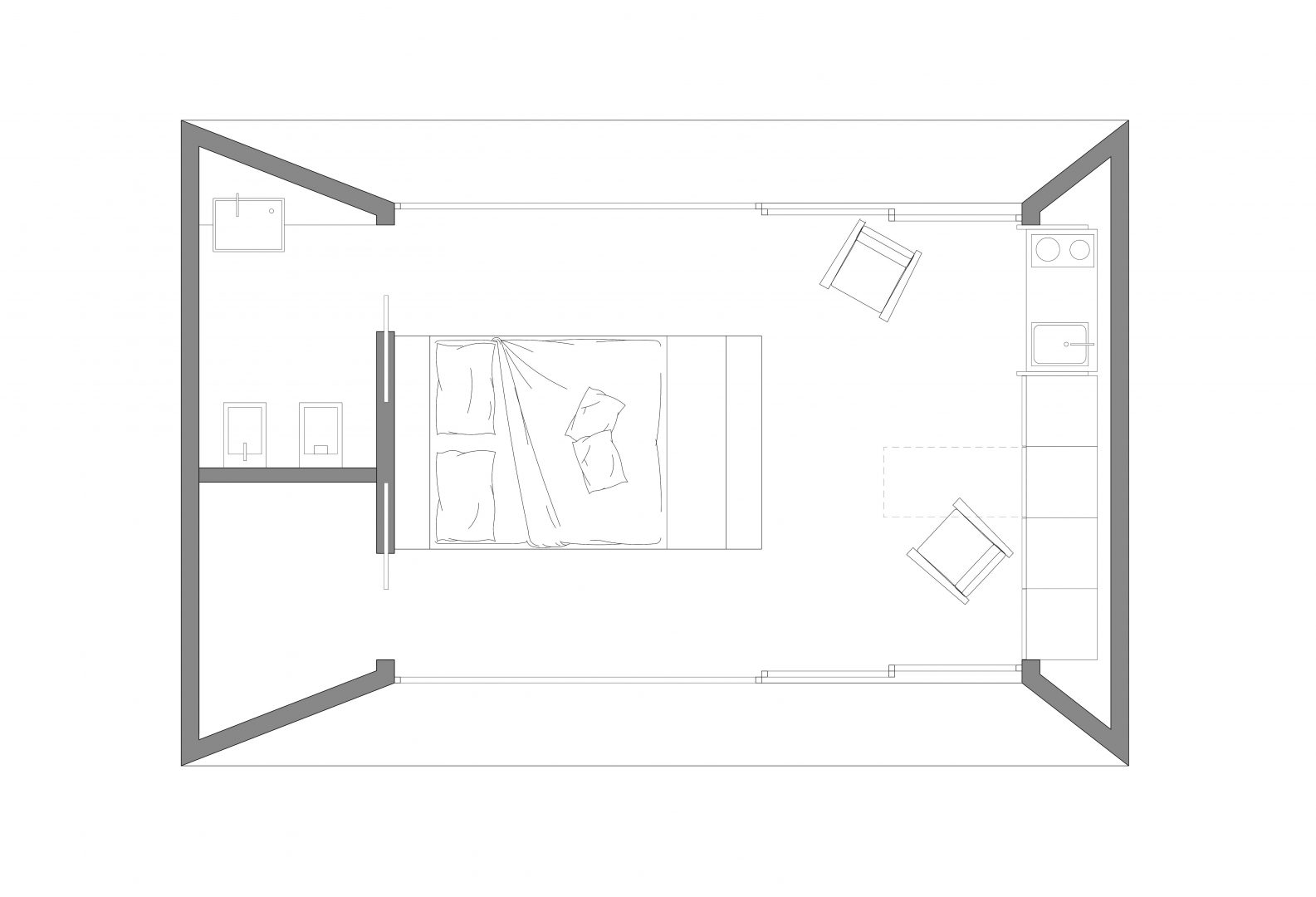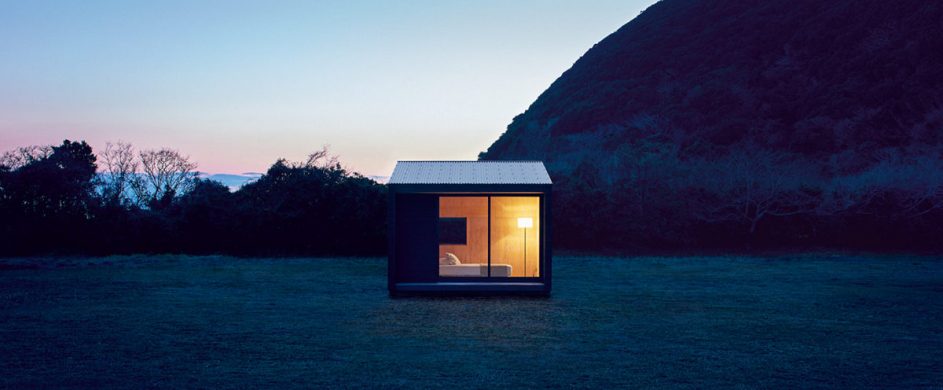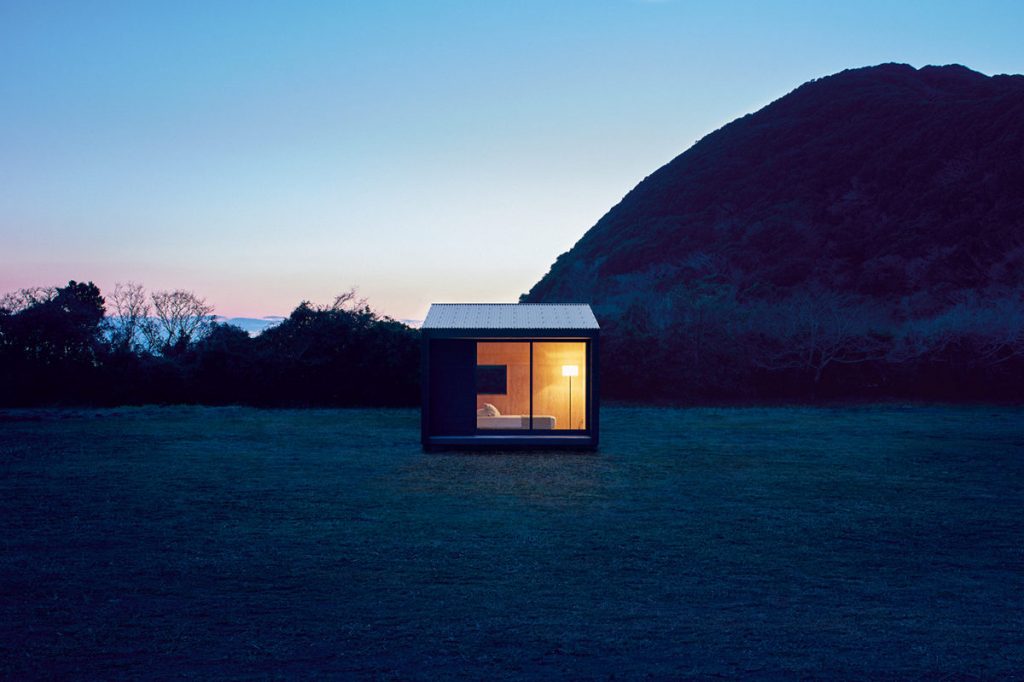Have you ever thought you could choose any place in the world and ‘put’ your vacation home? Or simply choose the landscape to admire each morning by simply opening the windows?
///
Avete mai pensato di poter scegliere un qualsiasi posto nel mondo e «metterci» la vostra casa vacanze? Oppure semplicemente scegliere il paesaggio da ammirare ogni mattina aprendo semplicemente le finestre?
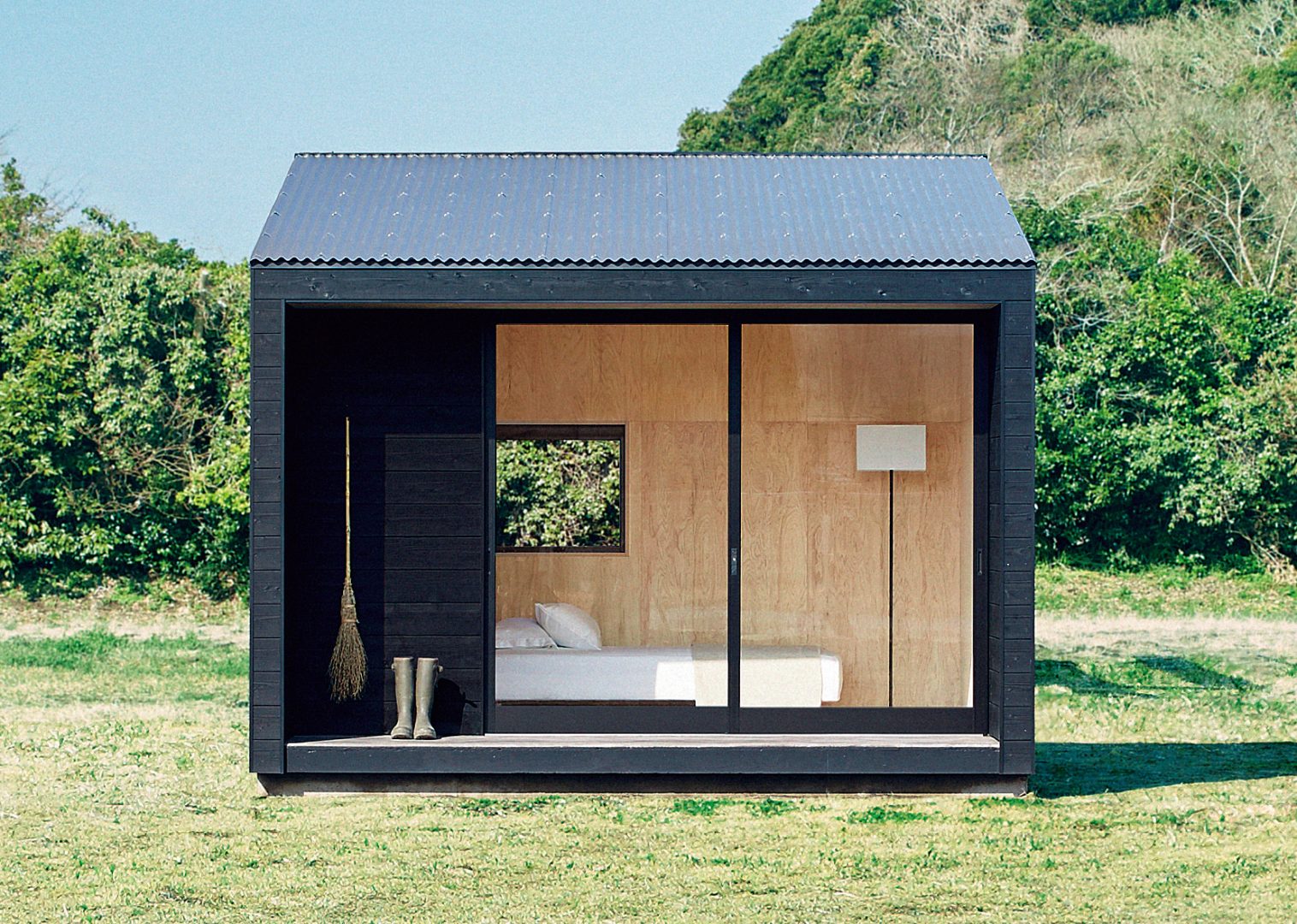
It is exactly what MUJI HUT, a new residential concept that will be launched in the fall of 2017, points at.
In an interior space of 9 sqm, minimalistic, this housing module targets the interaction with the outside and living the natural space by reducing the superfluous artificial one.
The large main window is the characterizing element which aims to frame the sight, without however weighing it down and hindering it, as if to say that the true protagonist is the landscape.
///
E’ esattamente ciò che il MUJI HUT, un nuovo concept abitativo che verrà lanciato nell’autunno del 2017, ha come obiettivo.
In uno spazio interno di 9 mq, minimalista, questo modulo abitativo ha come target l’interazione con l’esterno e il vivere lo spazio naturale, riducendo il superfluo di quello artificiale.
La grande vetrata principale è l’elemento caratterizzante che punta a incorniciare la vista, senza però appesantirla e intralciarla, come a rimarcare che il vero protagonista è il paesaggio.
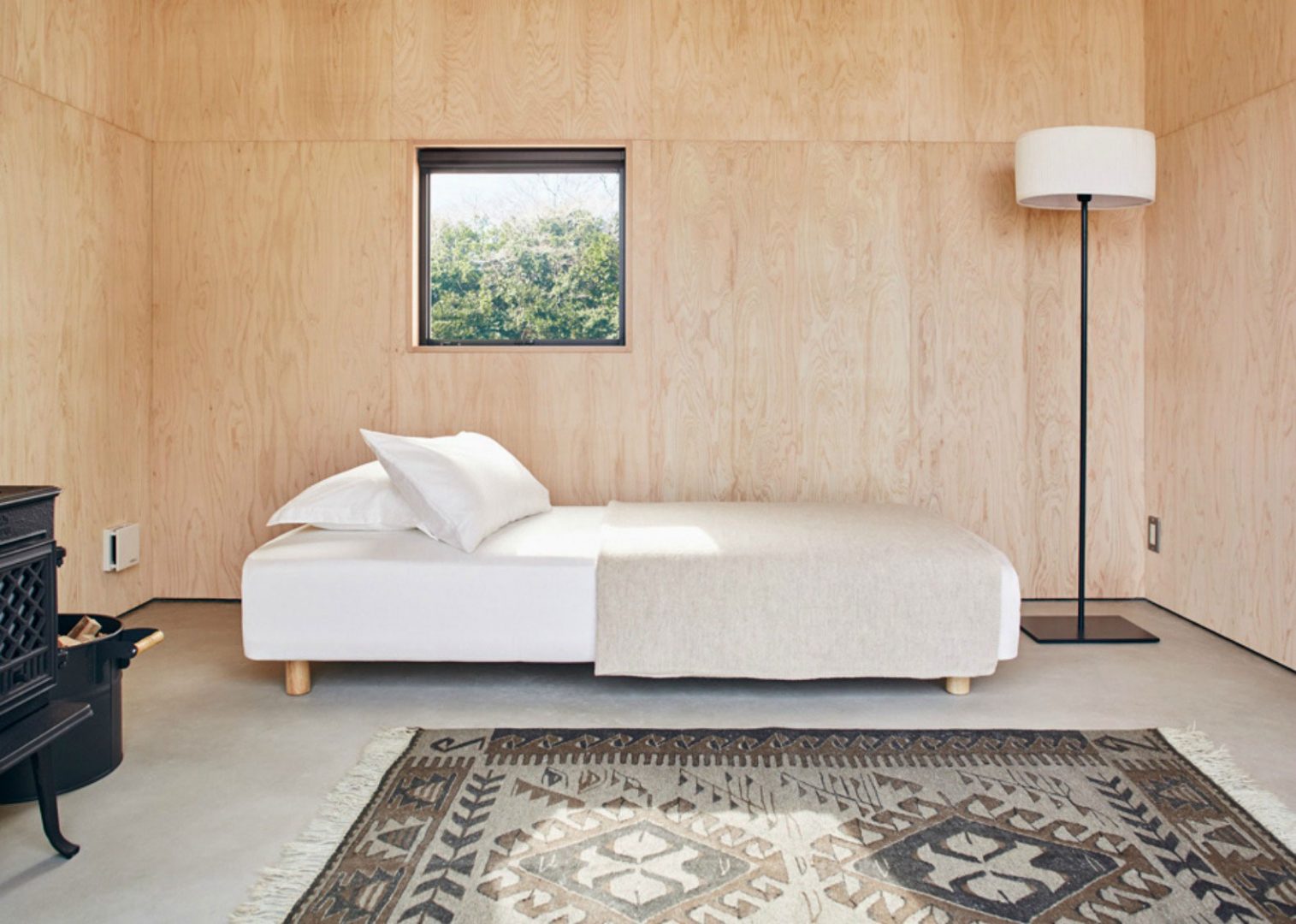
The use of the most natural material, wood, makes this small artwork suitable for any place. It is also important to say that the interiors are completely customizable depending on the personal taste and the place where the unit will be placed.
///
L’utilizzo del materiale naturale per eccellenza, il legno, rende questa piccola opera d’arte adatta a qualsiasi luogo. Importante dire anche che gli interni sono completamente personalizzabili a seconda del gusto personale e del luogo in cui andrà a posarsi l’unità.
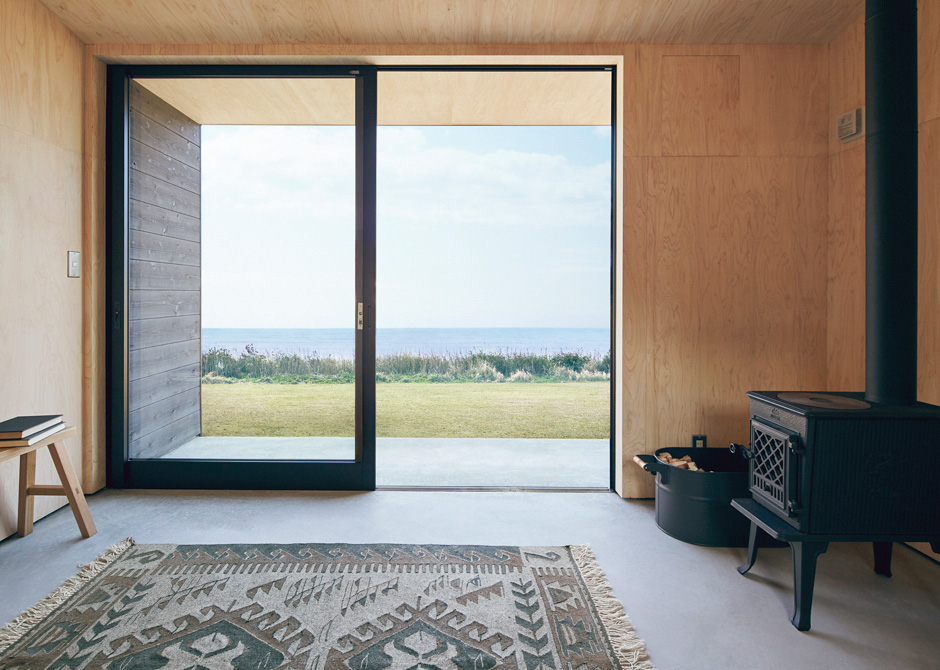
Pictures are courtesy of MUJI HUT
The minimalism of living and the enhancement of what surrounds us naturally is a theme increasingly dealt with and deepened by architects and designers around the world. It seems that in this era in which we are invaded by the “artificial”, our unconscious tries in all ways to move us to the “natural”.
///
Quello del minimalismo abitativo e della valorizzazione di ciò che in natura ci circonda è un tema sempre più affrontato e approfondito da architetti e designer di tutto il mondo. Sembra che in quest’epoca in cui siamo invasi dall “artificiale”, il nostro inconscio tenta in tutti i modi di spingerci verso il “naturale”.
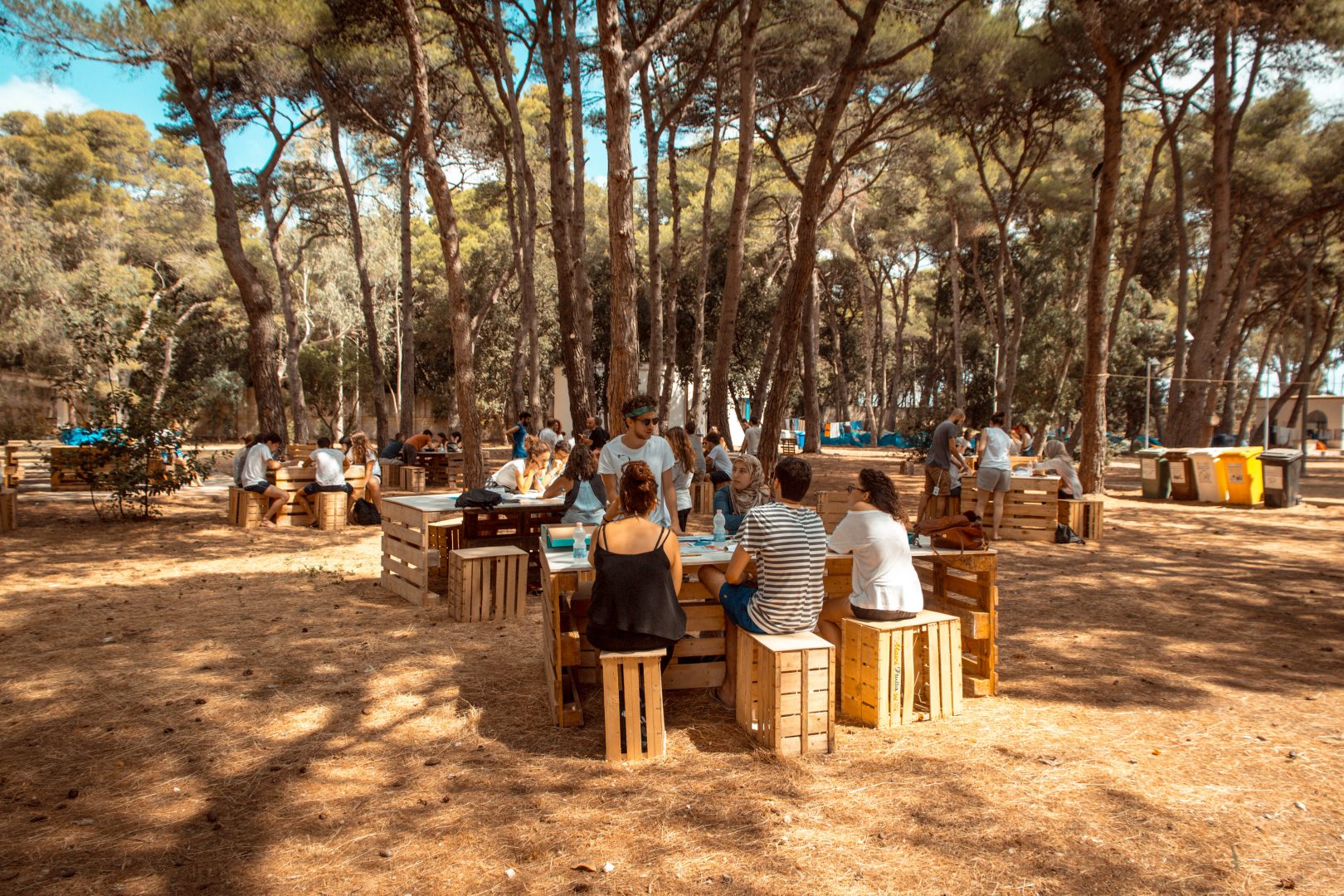
A similar theme has been the subject of an international architecture workshop organized and promoted by ArchiStart in the summer of 2015, more precisely IAH Summer 15. During the 10 days of intense work and also fun, the goal was to design a Glamping unit (Glamour camping) that goes beyond the concept of summer camping and vacation in luxurious hotels, merging the best parts of them.
///
Un tema simile è stato oggetto del workshop internazionale di architettura organizzato e promosso da ArchiStart nell’estate del 2015, più precisamente IAH Summer 15. Durante i 10 giorni di intenso lavoro e anche divertimento, l’obiettivo è stato quello di progettare una struttura Glamping (glamour camping) che andasse oltre il concetto di campeggio estivo e di vacanze in lussuosi hotel, fondendo le parti migliori di esse.

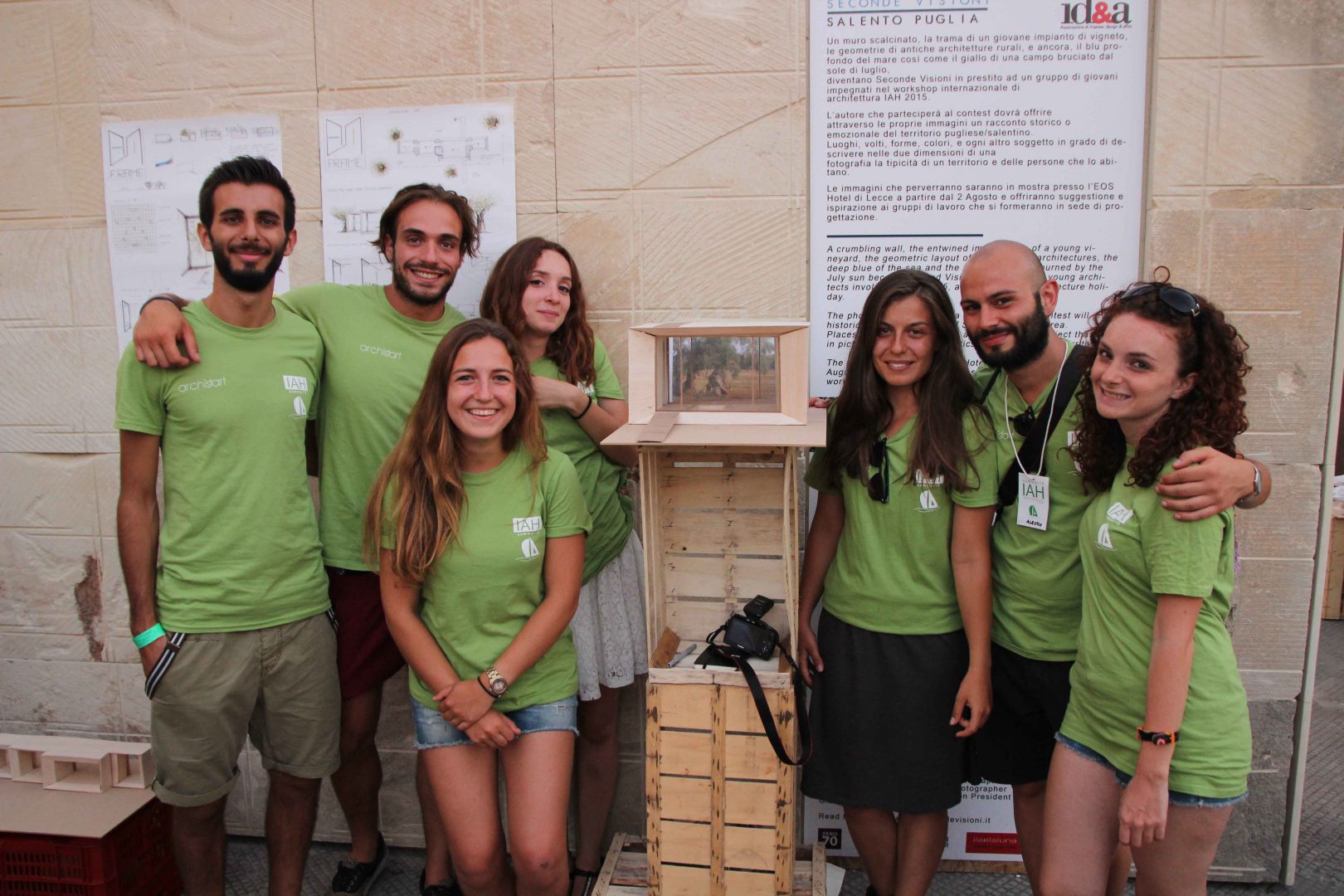
The winning project of the workshop is The Frame, designed by Team 10 (Marvin Platania, Alessio Lamarca, Margot Kusters, Francesca Linda Perelli, Jolta Gurra, Alessandro Zuccolo, Aleksandra Lilovska). Also in this case the focus of the conceptual idea was the direct contact with nature. The Frame is a kind of natural frame, hence the name, which goes to emphasise the place where it is, without however stealing the scene. It stays almost apart, you could even say humble, and gently lean on the ground without being intrusive and “heavy”. One of the cardinal points of the whole project is the assembly and disassembly, making the structure transportable and reusable according to ones tastes and desires.
///
Il progetto vincitore del workshop, si intitola The Frame, ideato e progettato dal Team 10 (Marvin Platania, Alessio Lamarca, Margot Kusters, Francesca Linda Perelli, Jolta Gurra, Alessandro Zuccolo, Aleksandra Lilovska). Anche in questo caso il fulcro dell’idea concettuale trasformatasi in progetto, è stato il contatto diretto con la natura. Il Frame è una sorta di cornice, da qui il nome, che va a valorizzare il luogo in cui si trova, senza però rubandone la scena. Rimane quasi in disparte, si potrebbe osare umile, e delicatamente si apoggia al suolo senza essere invadente e risultare “pesante”. Uno dei punti cardinali dell’intero progetto è quello del montaggio e smontaggio, rendendo la struttura trasportabile e riutilizzabile in base ai propri gusti e desideri.

