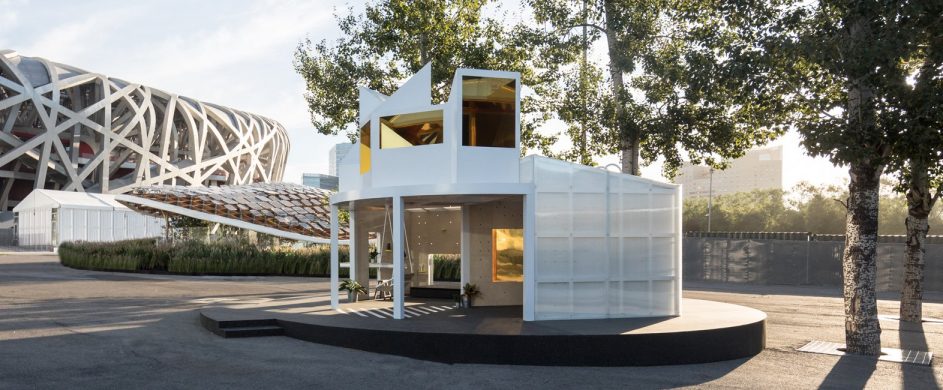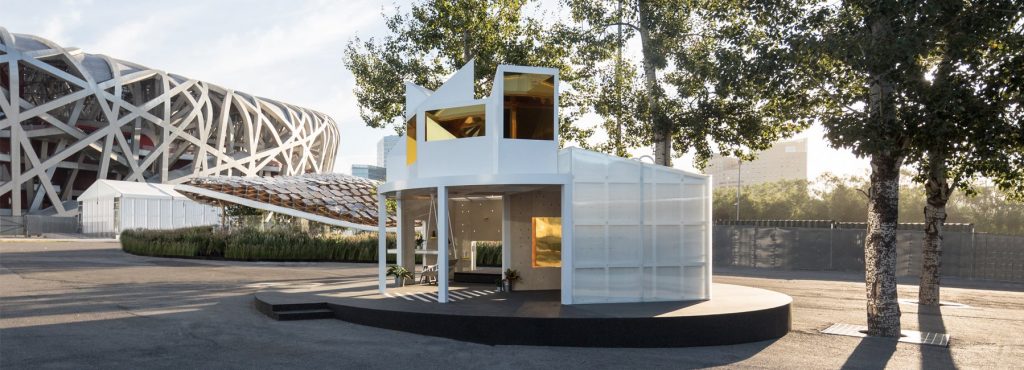Since 2016 MINI Living has been seeking visionary ideas for the challenges that our cities have to face, proposing creative architectural solutions for the urban lifestyle of the future. MINI Living challenges designers to create temporary living spaces of 15 m² with the aim to find the solutions to the problem of lack of space in modern cities.
///
MINI Living dal 2016 ha come obiettivo quello di mostrare nuove idee visionarie per le sfide che le nostre città devono affrontare, proponendo soluzioni architettoniche creative per il lifestyle urbano del futuro. MINI Living sfida i progettisti a creare spazi di vita temporanei, di appena 15 m² con lo scopo di trovare soluzione alla problematica della carenza di spazio nelle città moderne.
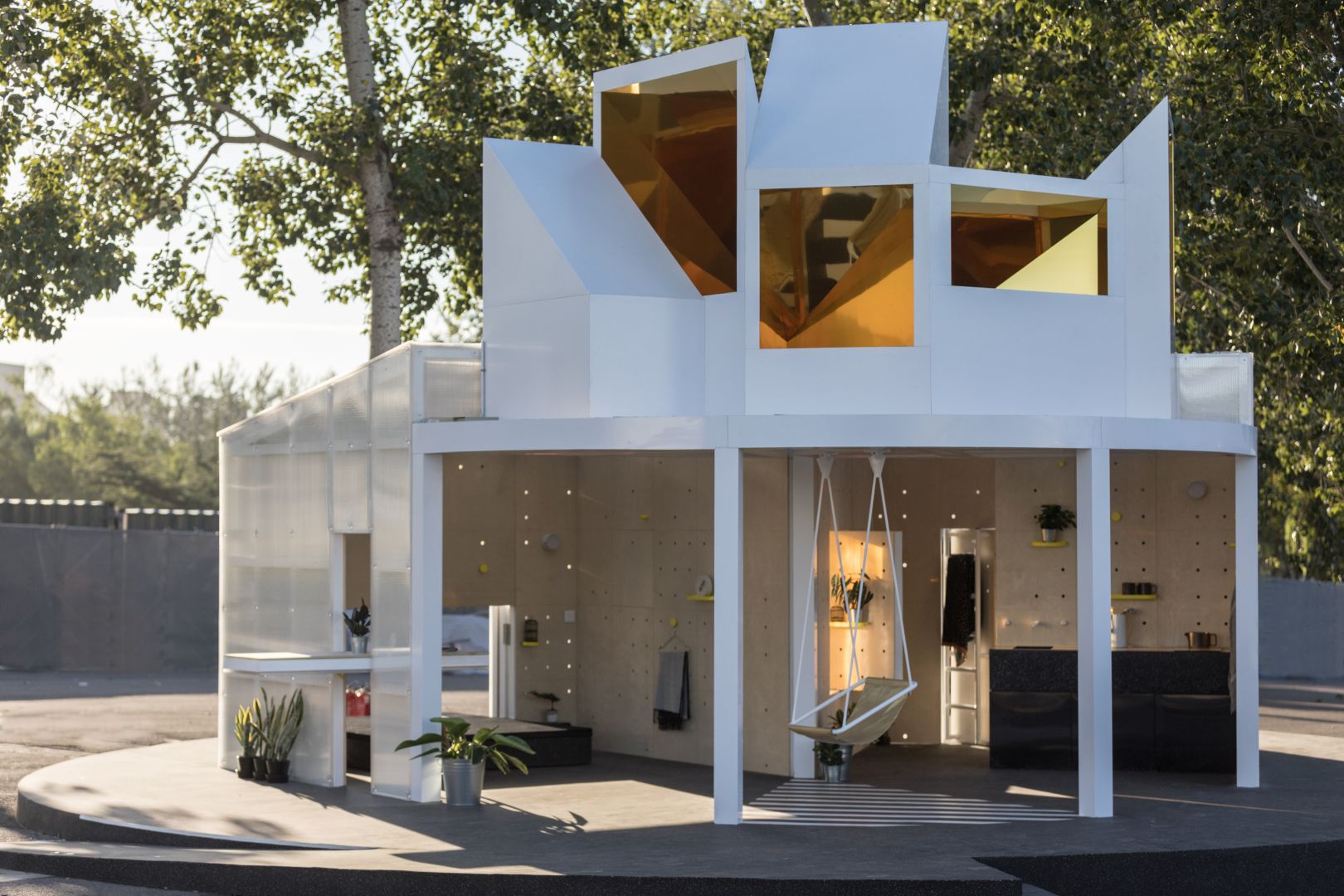
The Urban Cabin in Beijing is inspired by the traditional ‘hutong’, alleys made of ‘siheyuan’ lines, traditional courtyard residences.
The interior consists of three formal elements: the living and the sleeping area on one side and the kitchen and the bathroom of the other. The third element, instead, is an experiential space created by a local architect, Dayong Sun, founding partner of Penda. It modernizes the “hutong” theme and creates a large open space similar to a courtyard, accessible by a series of passages, creating a space for socializing but also for private moments.
///
L’Urban Cabin a Pechino è ispirata ai tradizionali ‘hutong’, vicoli formati da file di ‘siheyuan’, le tradizionali abitazioni a corte.
L’interno è costituito da tre elementi formali: la zona giorno e notte da un lato e la cucina e il bagno dell’altro. Il terzo elemento invece è uno spazio esperienziale creato da un architetto locale, Dayong Sun, socio fondatore di Penda. Modernizza il tema dell’ “hutong” e crea un grande spazio aperto simile ad un cortile, accessibile da una serie di passaggi, creando uno spazio che favorisca gli incontri ma anche momenti di privacy.
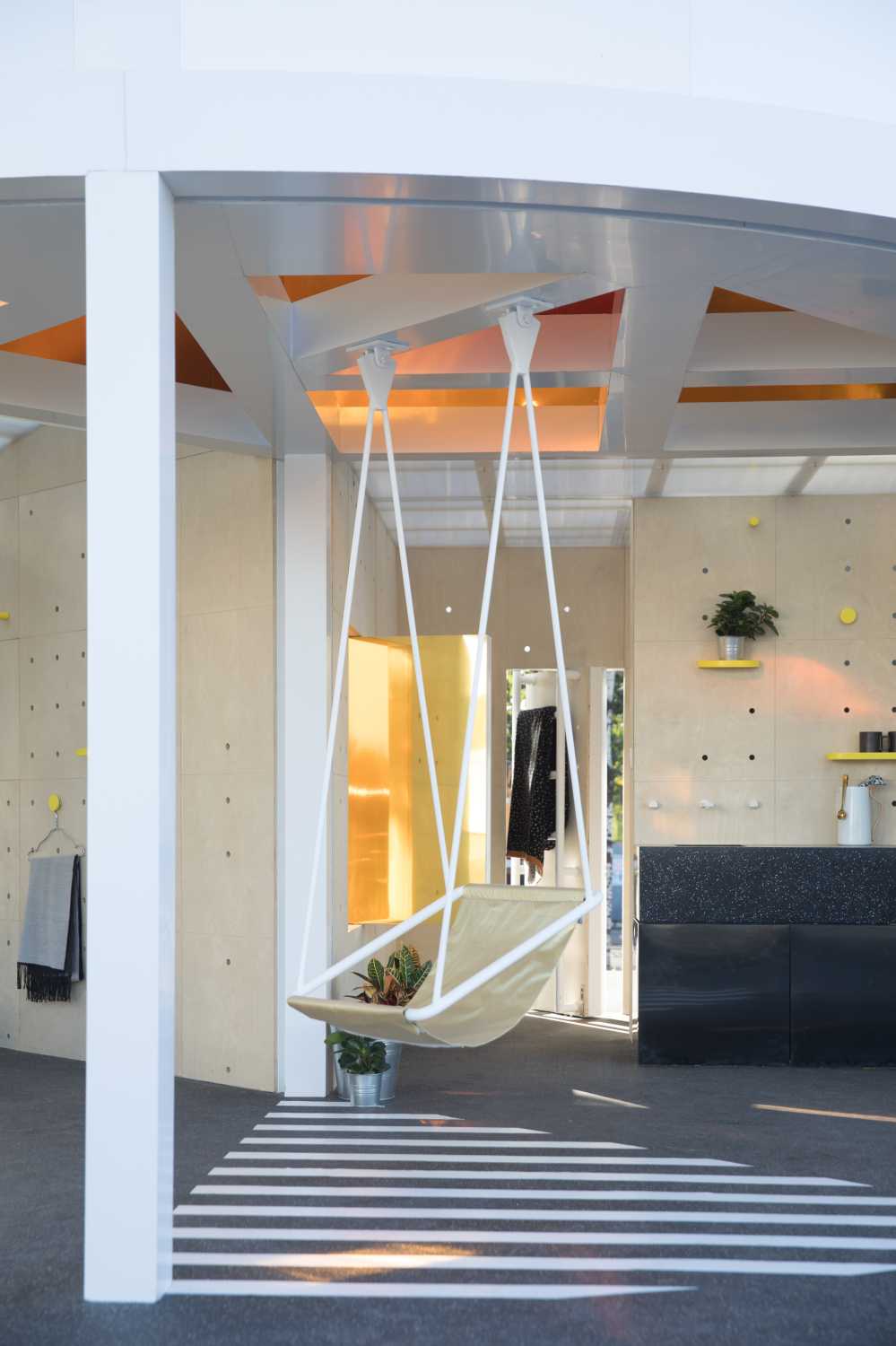
source Designboom
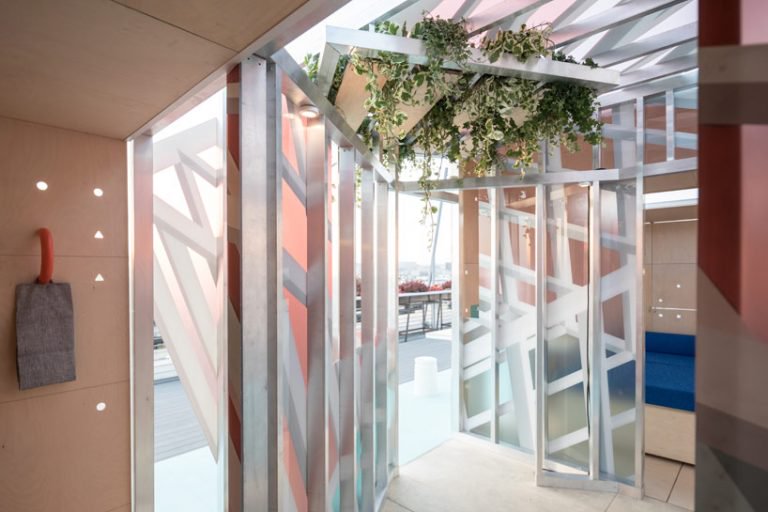
In the Los Angeles Urban Cabin, MINI Living collaborates with the duo of architects FreelandBuck.
The experiential space of this urban cabin consists of two nested cubes with a no-framed structure and cladded with panels printed with patterns. These create a kaleidoscopic effect that responds uniquely to sunlight and thus creating unique experiences based on the viewer’s perspective.
///
Nell’Urban Cabin di Los Angeles MINI Living collabora con il duo di architetti FreelandBuck.
Lo spazio esperienziale di questa urban cabin è costituito da due cubi annidati con una struttura senza cornici e rivestiti con pannelli stampati con pattern. Questi creano un effetto caleidoscopico che risponde in modo univoco alla luce solare e quindi crea esperienze uniche basate sulla prospettiva dello spettatore.
/em>
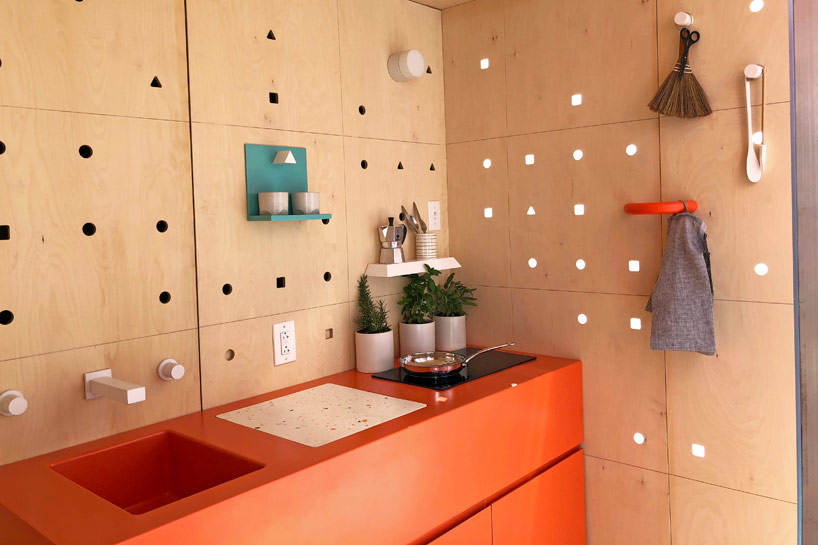
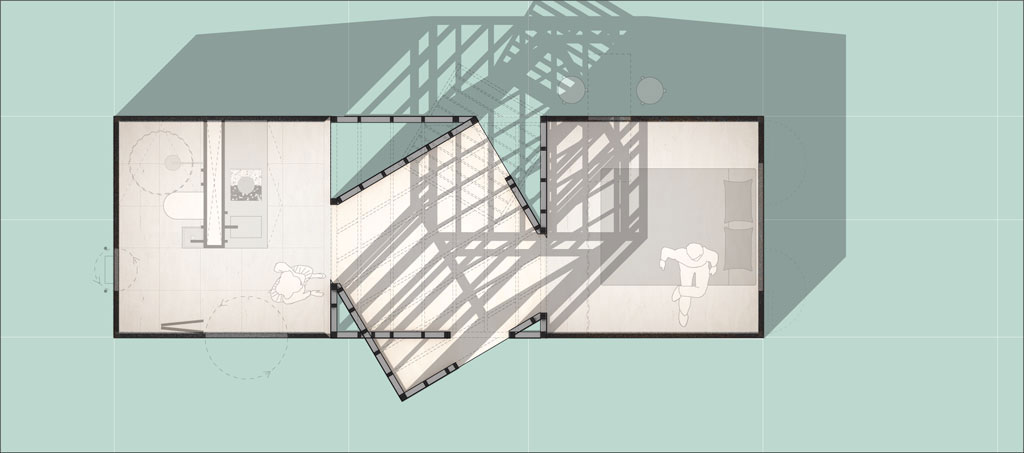
source Designboom
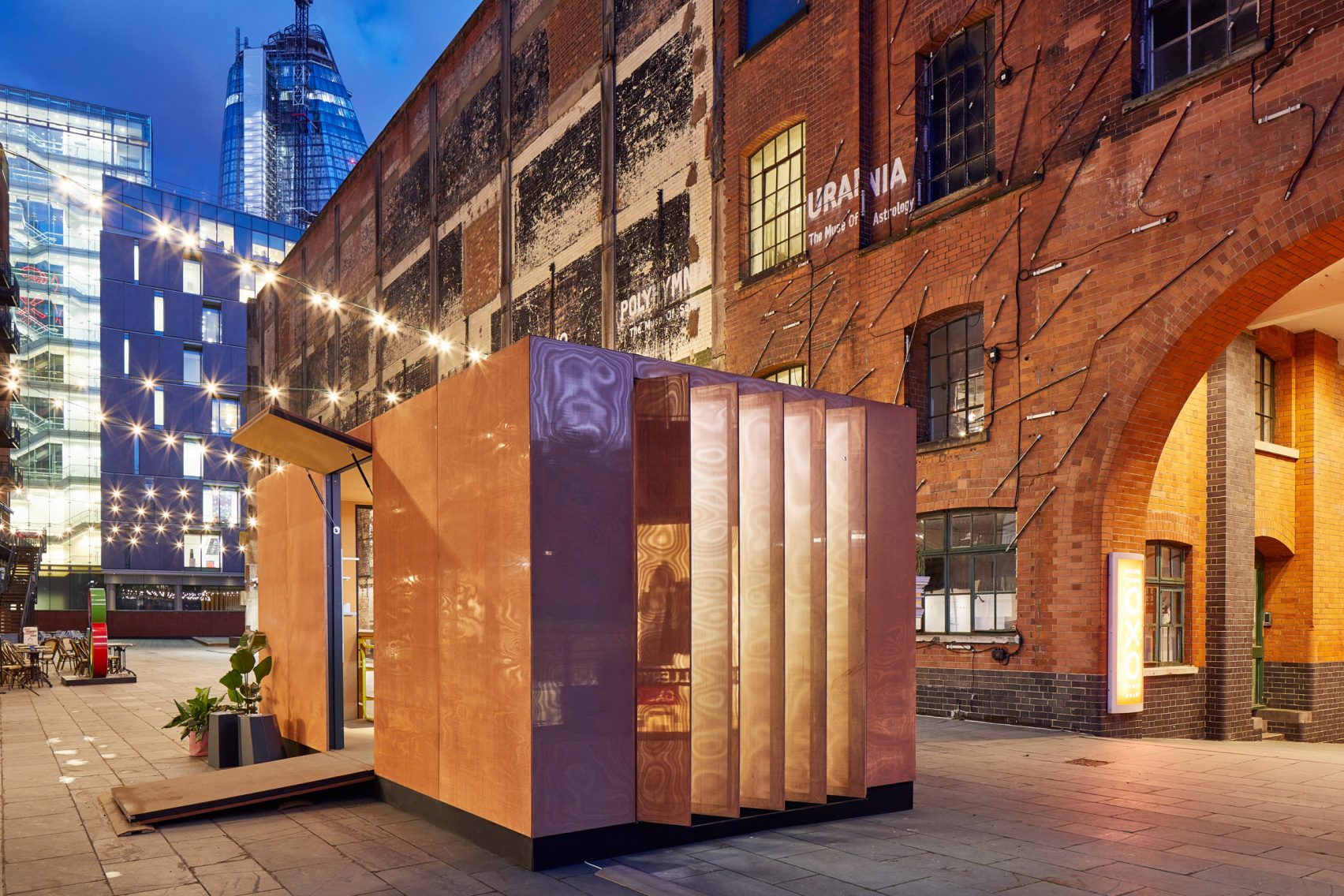
A small library is, instead, the protagonist of the Urban Cabin built by MINI Living in London and designed by Sam Jacob. The materials that make up the library are stacked almost as if they were books.
///
E’ invece una piccola biblioteca la protagonista dell’Urban Cabin costruita da MINI Living a Londra e progettata da Sam Jacob. I materiali che costituiscono la biblioteca sono impilati proprio come se fossero libri./em>
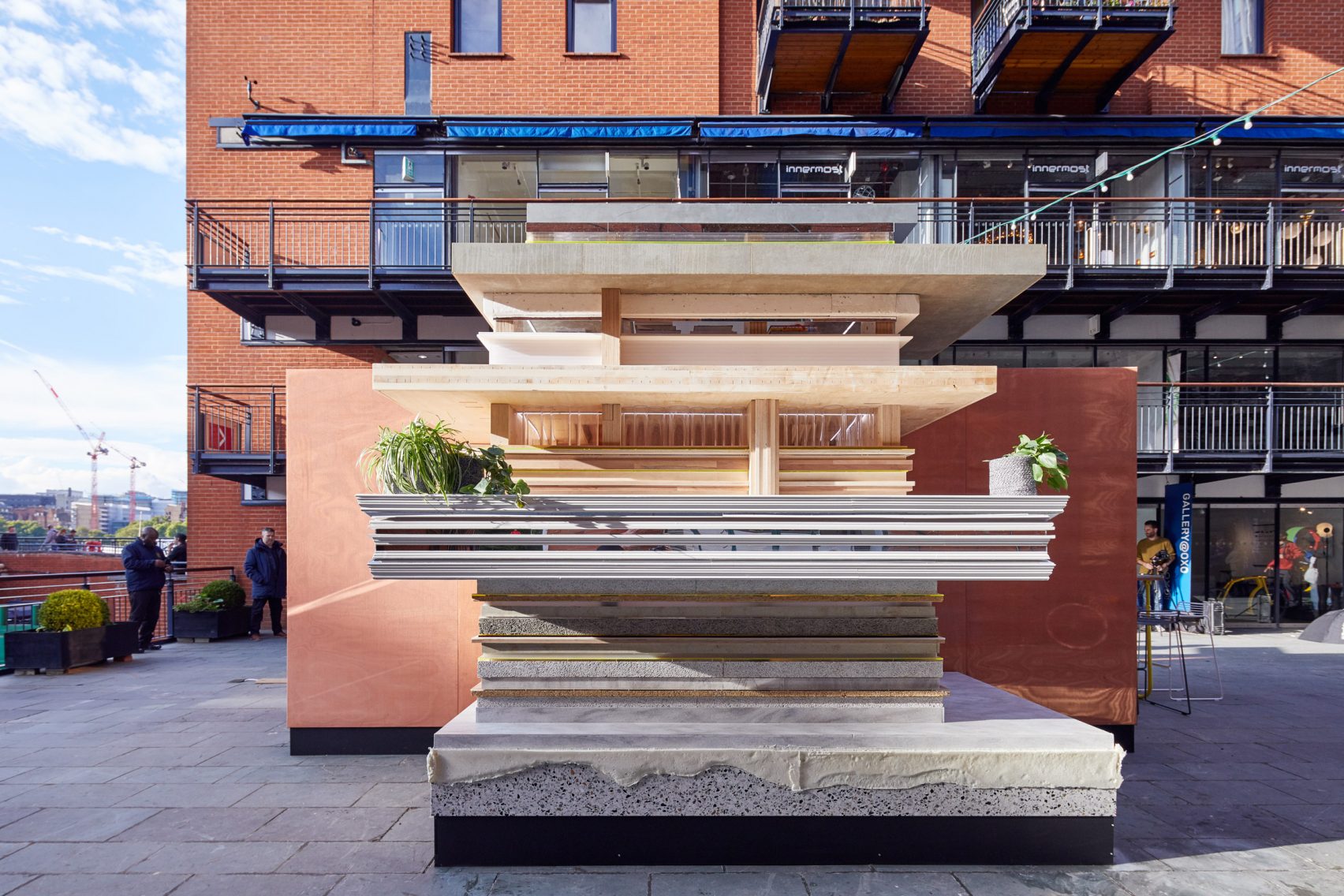
The rough textures of Jacob’s library provide a stark contrast to the exterior of the cabin, which is covered in copper panels and copper mesh, to provide reflections of the surroundings.
///
Le trame ruvide della libreria di Jacob sono in netto contrasto con l’esterno della cabina, rivestito in pannelli di rame e rete di rame, per fornire riflessi sull’ambiente circostante.
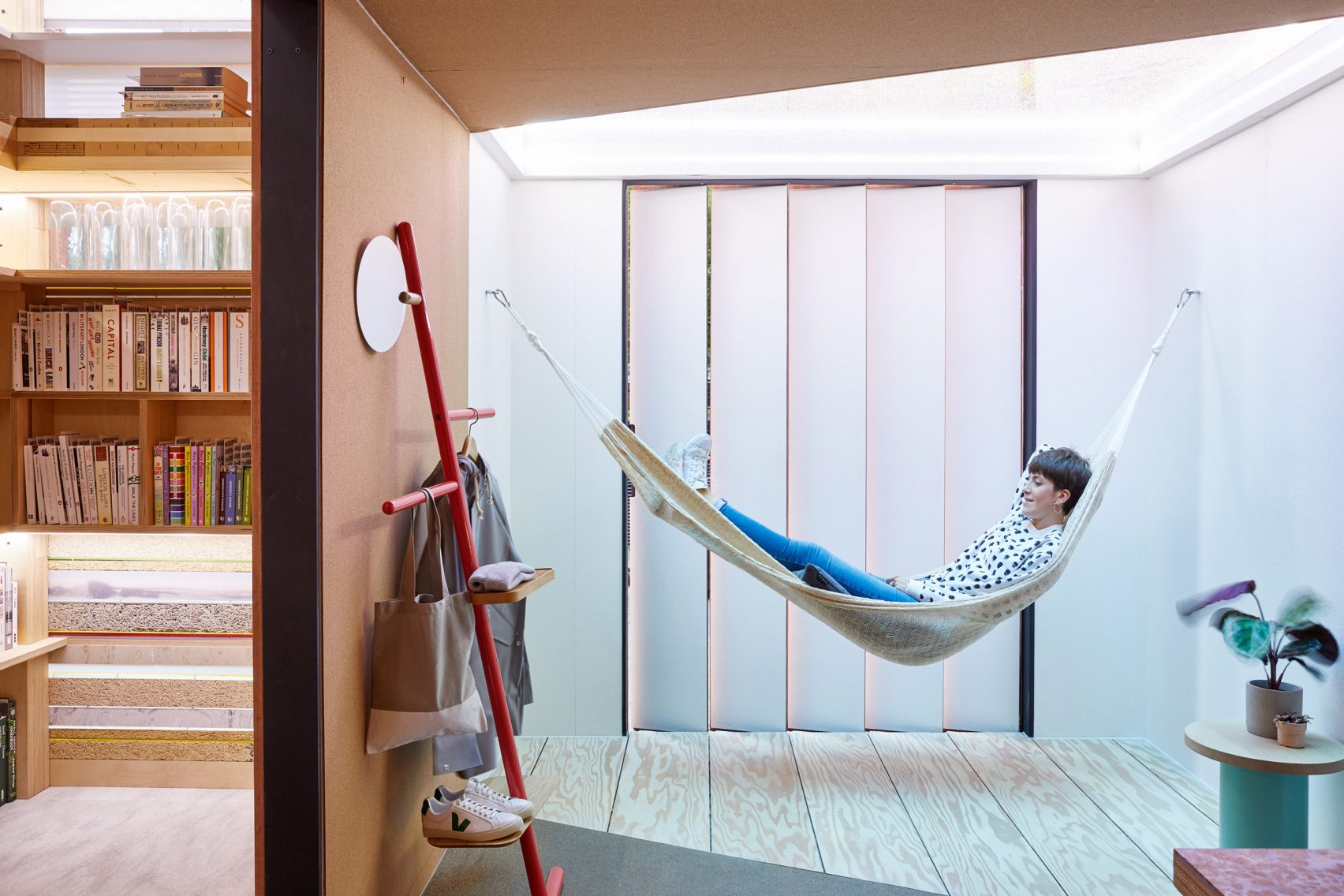
source Dezeen

