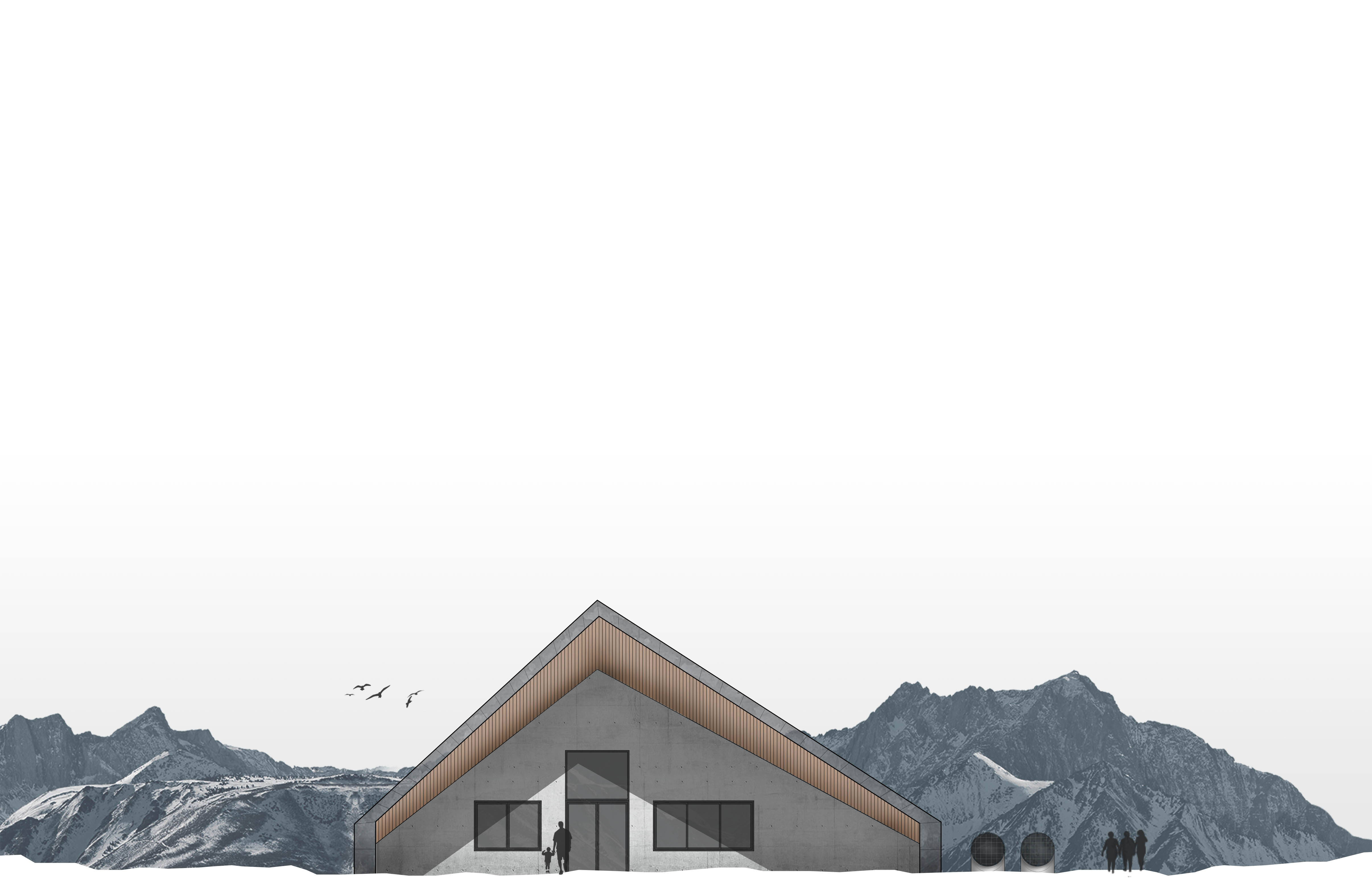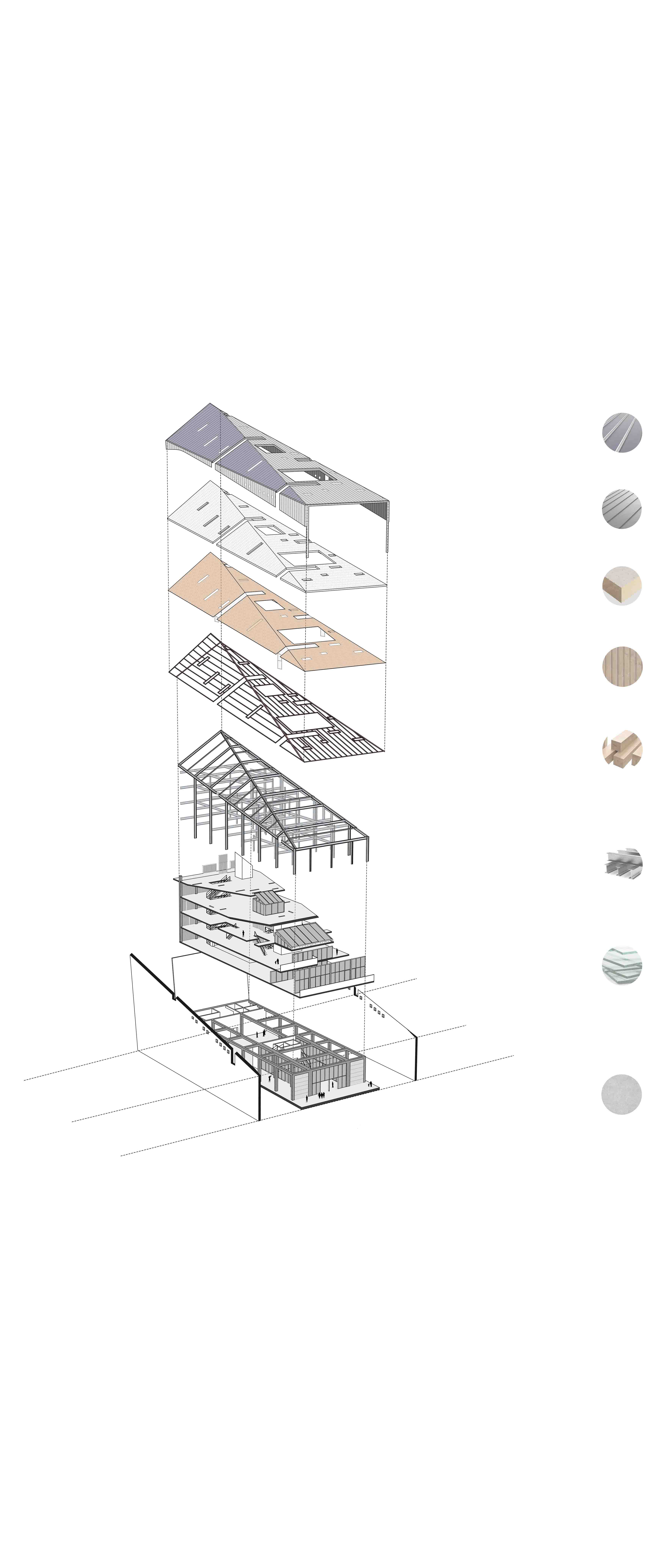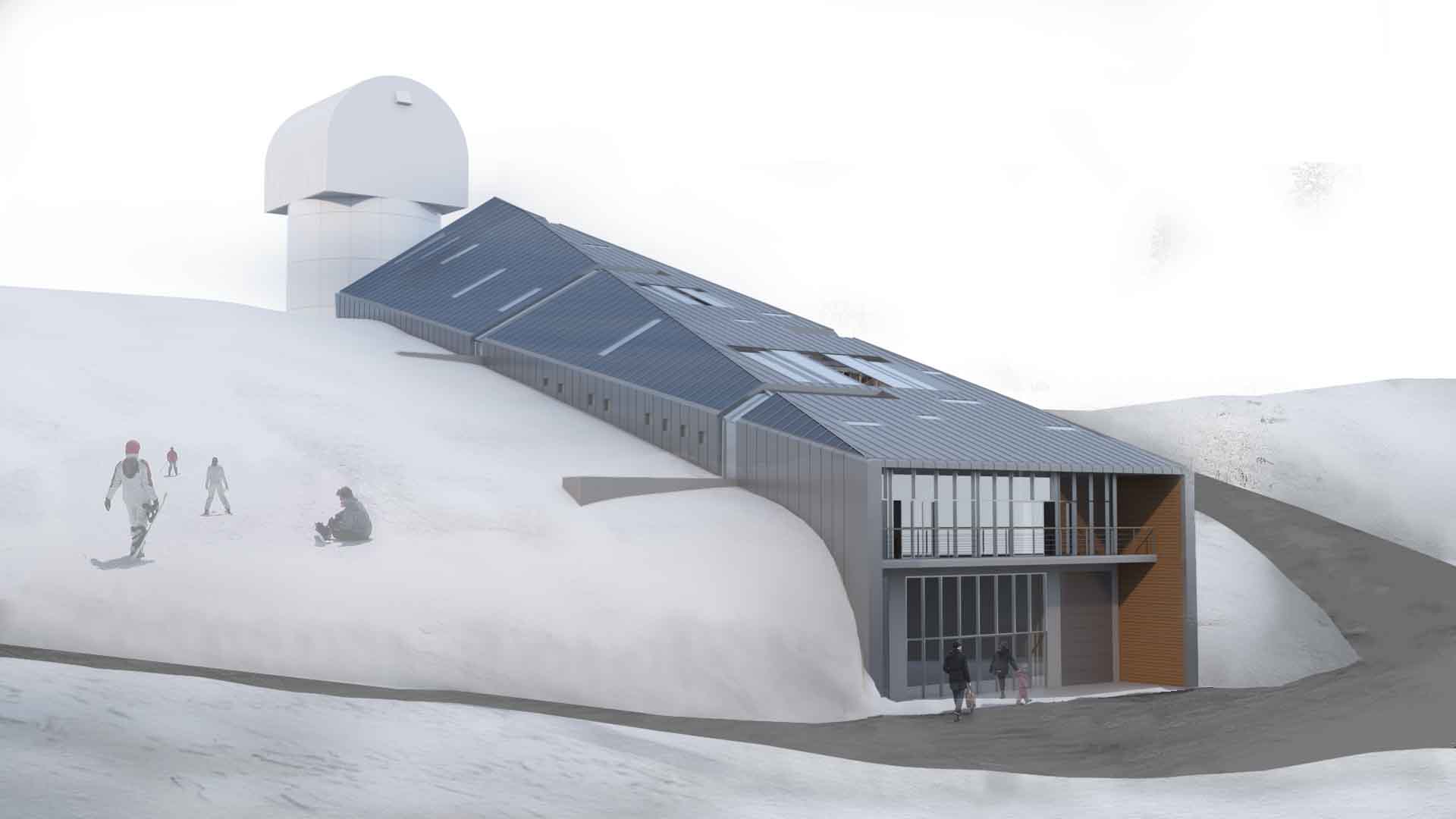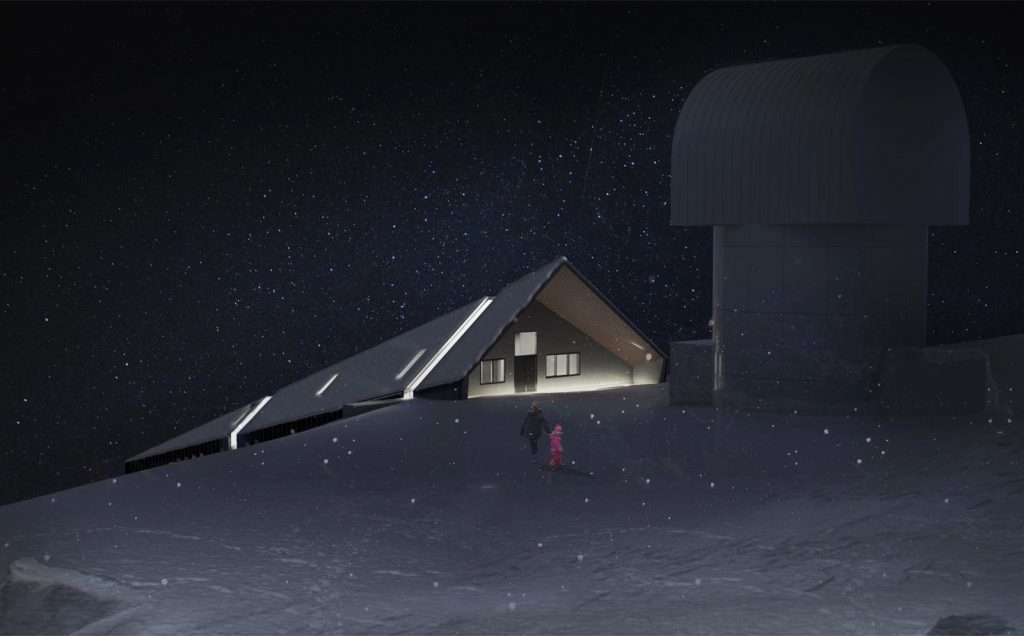This diploma thesis deals with the proposal for the creation of a research, training and residence center in the Kalavryta region of the Peloponnese, and more specifically in Neraidorahi, the second highest peak of Mount Helmos, where today is located the largest telescope in the Balkans , the telescope “ Aristarchus”.

The present installation of the telescope has been the occasion for creating a scenario aiming at the interaction between researchers, astrophysics, academics, amateur astronomers and children, focusing on astronomy. We propose the creation of a building-shell, placed underground in its largest part, with a main element of a prismoid roof with openings and semi-open spaces, spots for astrological observation and contemplation of the night sky. We aim to resident researchers who work annually on the Aristarchus Telescope, the external telescope visitors, the various astronomy clubs and schools, as well as children from all levels of education who visit the area and facilities during school excursions in order to learn about astronomy and observe the night sky. An important factor in the designing of the building is the extreme weather conditions of the area, the difficult access and the intense slope of the soil. At the same time, we are working on a multidisciplinary planning approach, in collaboration with the researchers of the National Observatory of Athens and the National Center for Research in Natural Sciences “Demokritos”, to understand the needs of the users of the area and to collect climatic data from valid sources.

The prism roof creates a cover for the building, protecting the part designed from the ground level and above. With its shape, the roof aims to exploit the solar radiation, avoid the strong winds and the pressures of snow. At the same time, the openings placed on the roof allow light to enter the building and enforce the building’s ventilation. Four large transverse openings allow direct contact of the user with the exterior, as anyone is able to exit from the building laterally. The two terraces designed in the middle of the roof were created for the following reasons: apart from the fact that they contribute to the lighting and ventilation of the building, these two atriums are spots of star observation and contemplation of the night sky, with the closed openings in case of bad weather conditions conditions or open when the weather is warmer. Across the roof we find skylights that also lead the light inside the building.






