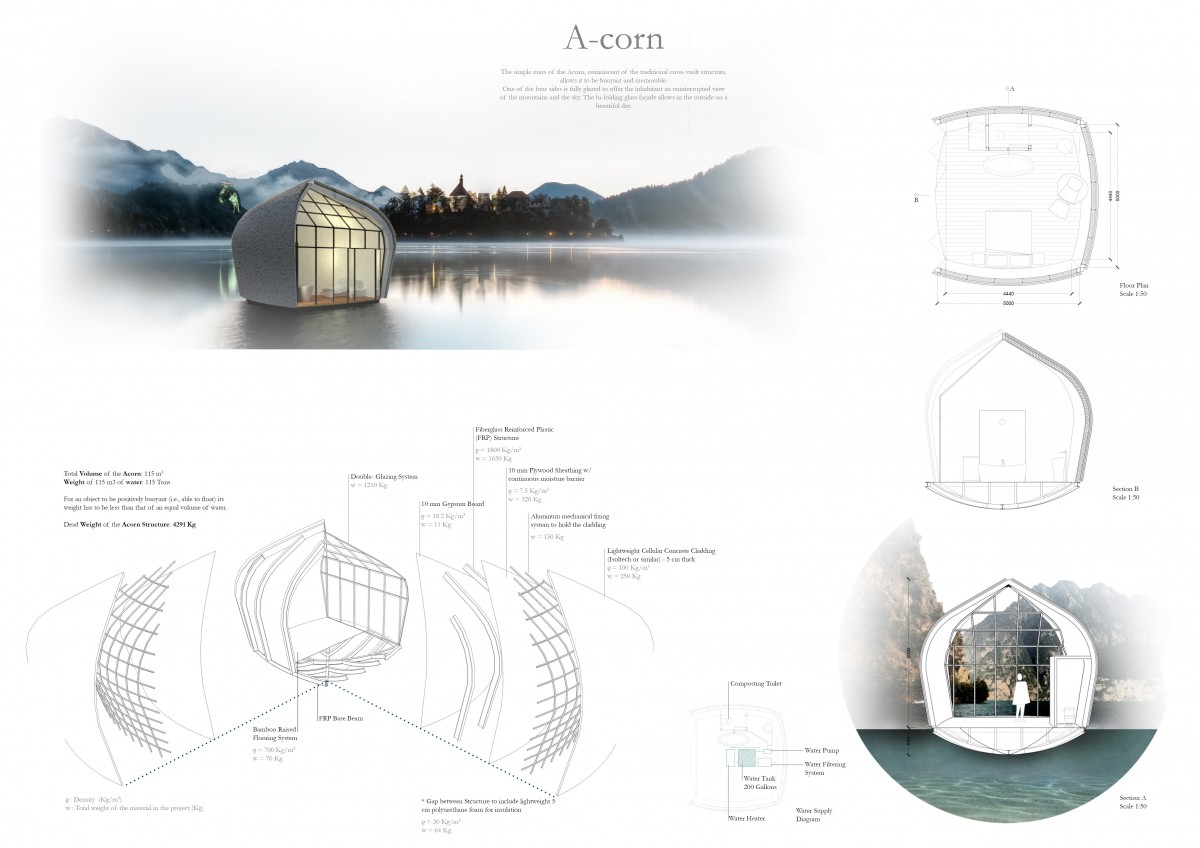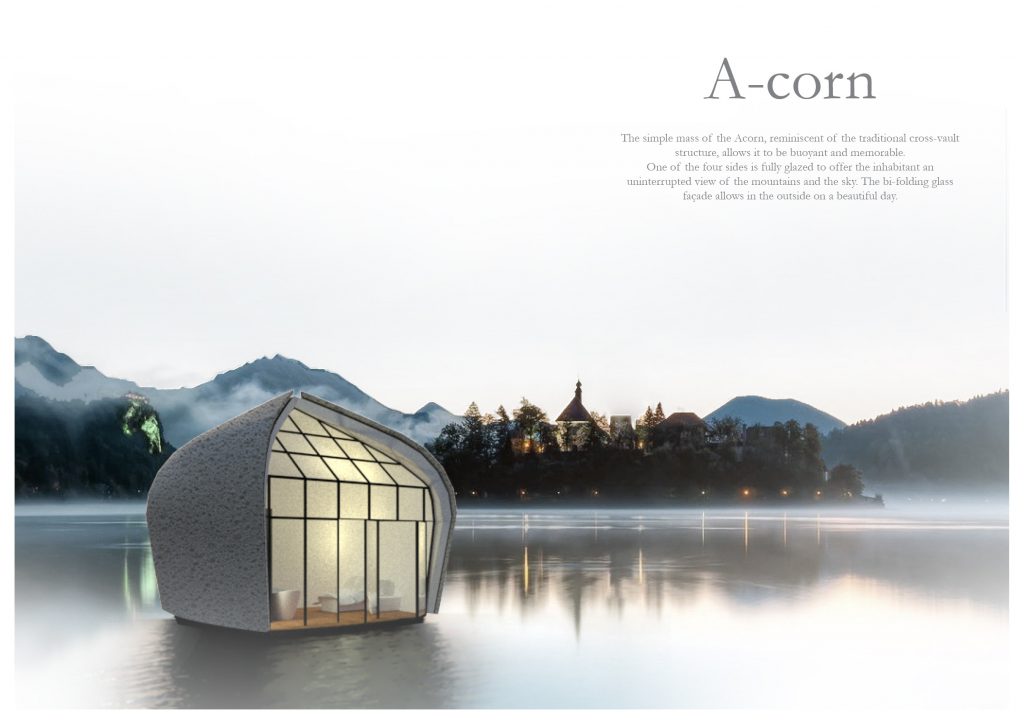The simple mass of the Acorn, reminiscent of the traditional cross-vault structure, allows it to be buoyant and memorable.
One of the four sides is fully glazed to offer the inhabitant an uninterrupted view of the mountains and the sky. The bi-folding glass façade allows in the outside on a sunny day.
The interior features a clear white 5m high space and the Acorn is clad with rough-textured cellular concrete panels.
The submerged part of the project holds a primary water filtering system that purifies the lake water to supply the sanitary fixtures. With the composting toilet seat, there is no need for a sewage drainage or treatment system. The bamboo raised flooring system allows access to the equipment underneath.
The Board:






