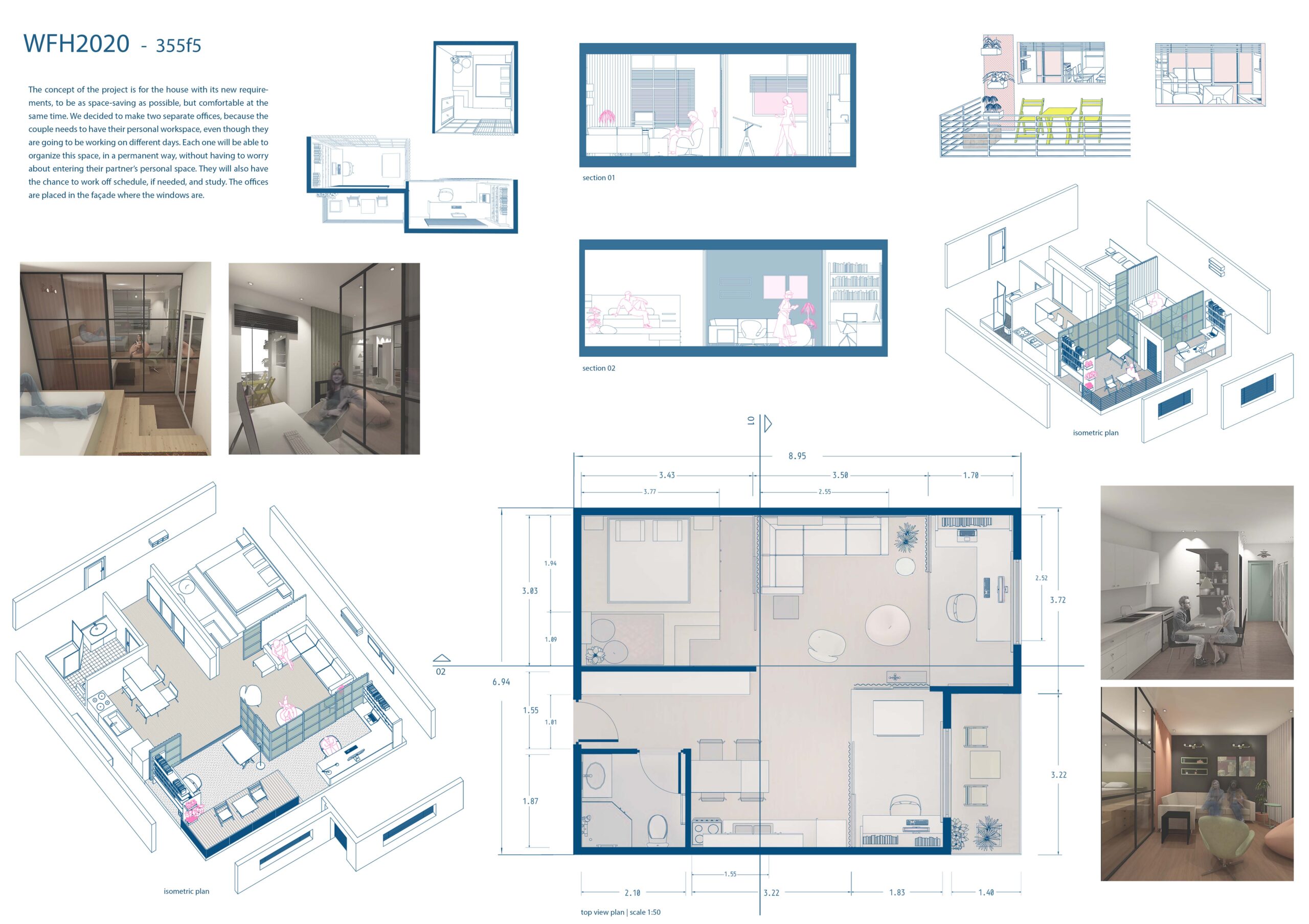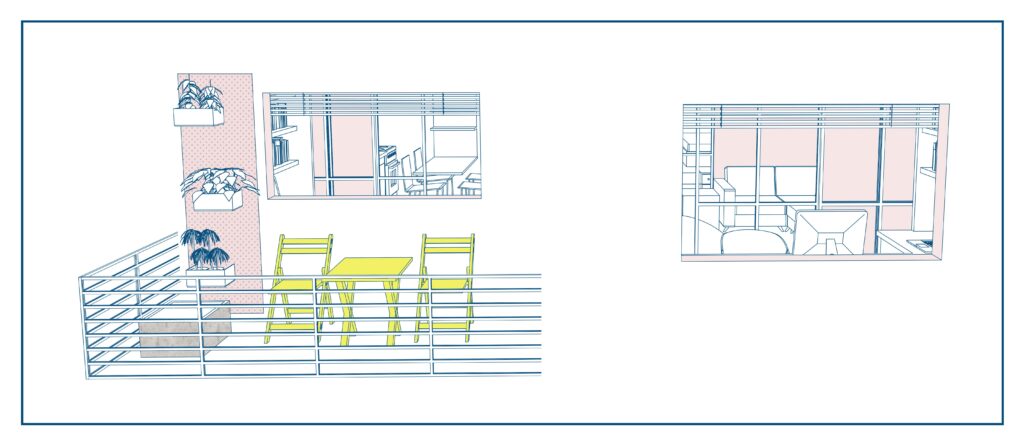The concept of the project is for the house with its new requirements, to be as space-saving as possible, but comfortable at the same time. We decided to make two separate offices, because of the couple’s needs to have their personal workspace, even though they are going to be working on different days. Each one will be able to organize this space, in a permanent way, without having to worry about entering their partner’s personal space. They will also have the chance to work off schedule, if needed, and study. The offices are placed in the façade where the windows are, closing through transparent – to have much natural light as possible – and sliding, so that the space can also be used in its wholeness when the offices are not in use.
The Board:






