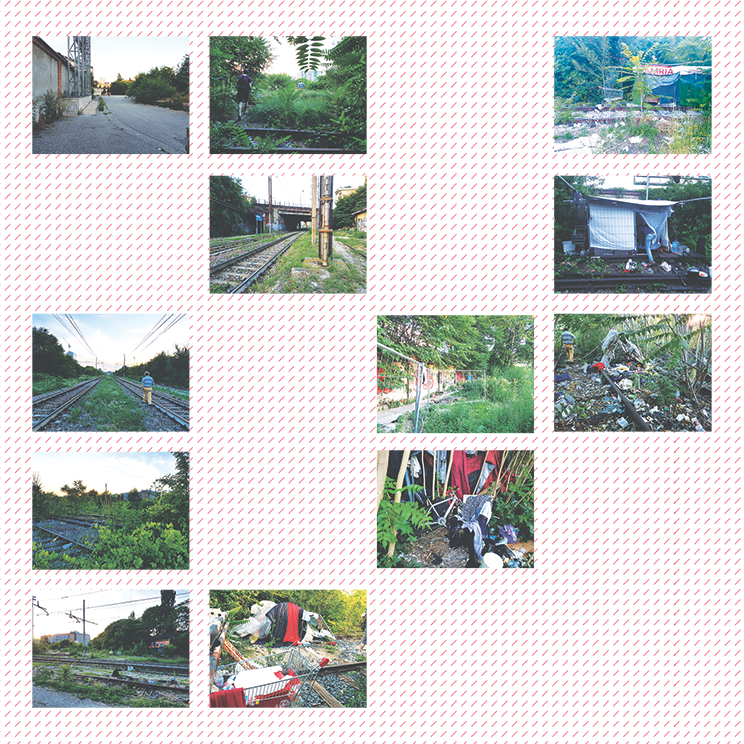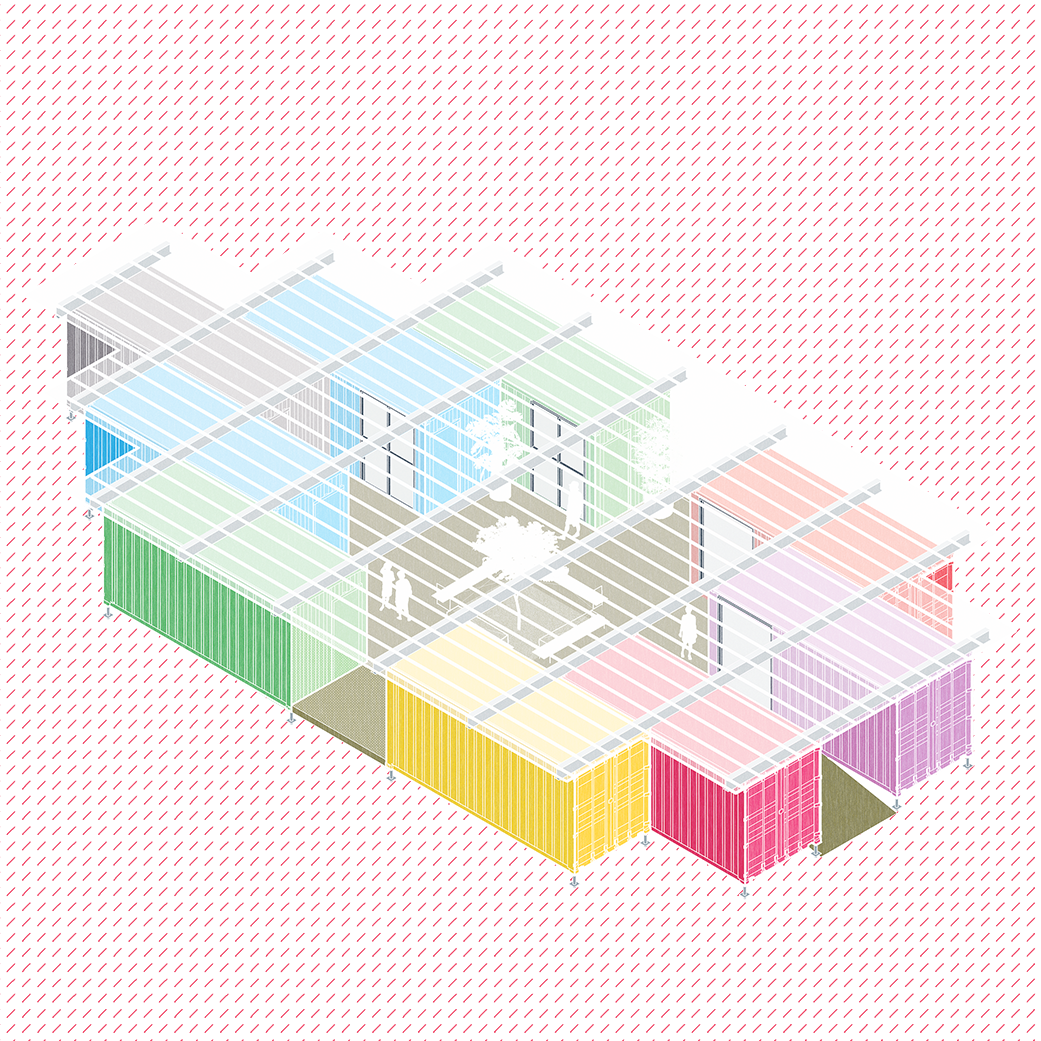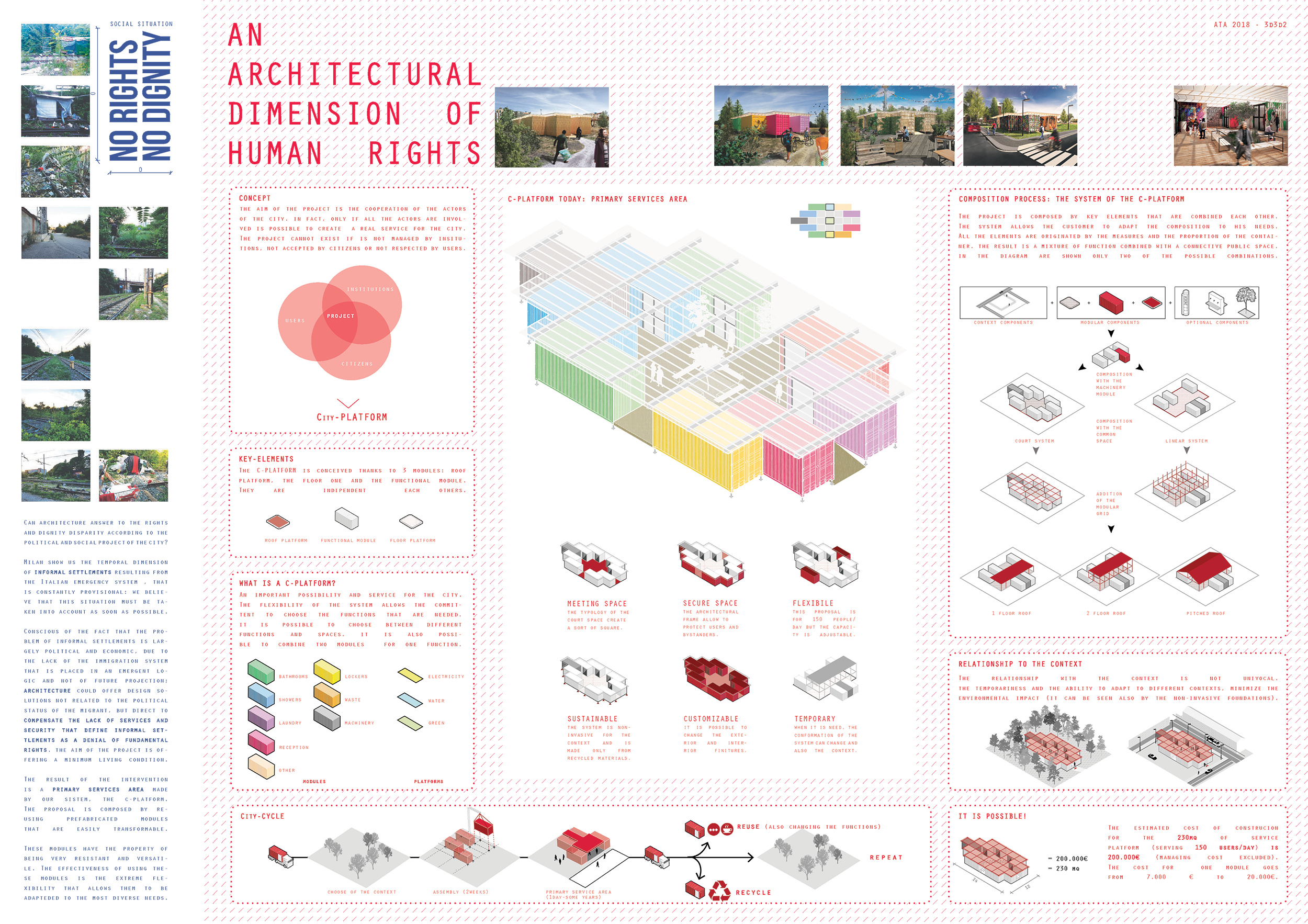The aim of the work is the research for a physical dimension of the needs and the critical issues experienced by the marginal population: can architecture answer to the rights and dignity disparity according to the political and social project of the city?
Trying to answer “yes”, the primary service area (based on the system of the City-PLATFORM) was designed. The purpose of the project is offering a minimum living condition for contrasting the informal settlements practices proposing a place where all the rights are respected.

The work focuses on the exploration of an habitat: the informal settlement. Practically, it is configured as a self-built shelter, it could take place outdoors or in an abandoned building. The informal settlement is, in other words, an unstable place, lived by their inhabitants in an emergency and provisional way. The results of their presence are disconnected territories, configured as contemporary relegation forms. After visiting the informal settlements in Milano with some associations, as students and citizens, we feel that the informal situations deserve a sort of response. Informal settlements today represent one of the lack of the immigration system (that is placed in an emergency logic and not of future projection). An emergency requires initially a prompt intervention, but then processes and responses need to be followed, considering the nature of change and evolution of the phenomenon. Conscious of the fact that the problem of informal settlements is largely political and economic, our proposal is focused on the role of architecture that could offer design solutions not related to the political status of migrants, but direct to compensate the lack of services and security that define informal settlements as a denial of fundamental rights. We use the City-PLATFORM to improve this situation, the primary service area becomes only one of the various configurations of the platform.

The primary service area includes the following services: water, bathrooms, showers, laundry, waste management, multifunctional module, technical module and a reception (all the C-PLATFORMS are managed by operators). Our proposal is made for 150 users/day for the cost of 200.000 euro and 230 mq. The project is composed of key elements that are combined each other. The flexibility of the system allows the customer to adapt the composition to his needs (image, shapes, and contexts), hence, this is a concrete possibility to develop in the city. All the elements are originated by the measures and the proportion of the container: the result is a mixture of function combined with a connective public space. Moreover, the temporariness and the ability to adapt to different contexts, minimize the environmental impact (for instance, the system is composed of non-invasive foundations). This configuration was chosen for its shape because of the security aspect, in fact, the architectural frame allows to protect users and bystanders. At the same time, the frame creates a huge court, a meeting space proportional to the 150 users/day. This C-PLATFORM is sustainable, it is composed of recycled materials (COR-TEN steel) and has a non-invasive approach respecting the context. How about your “yes”?
The Board:






