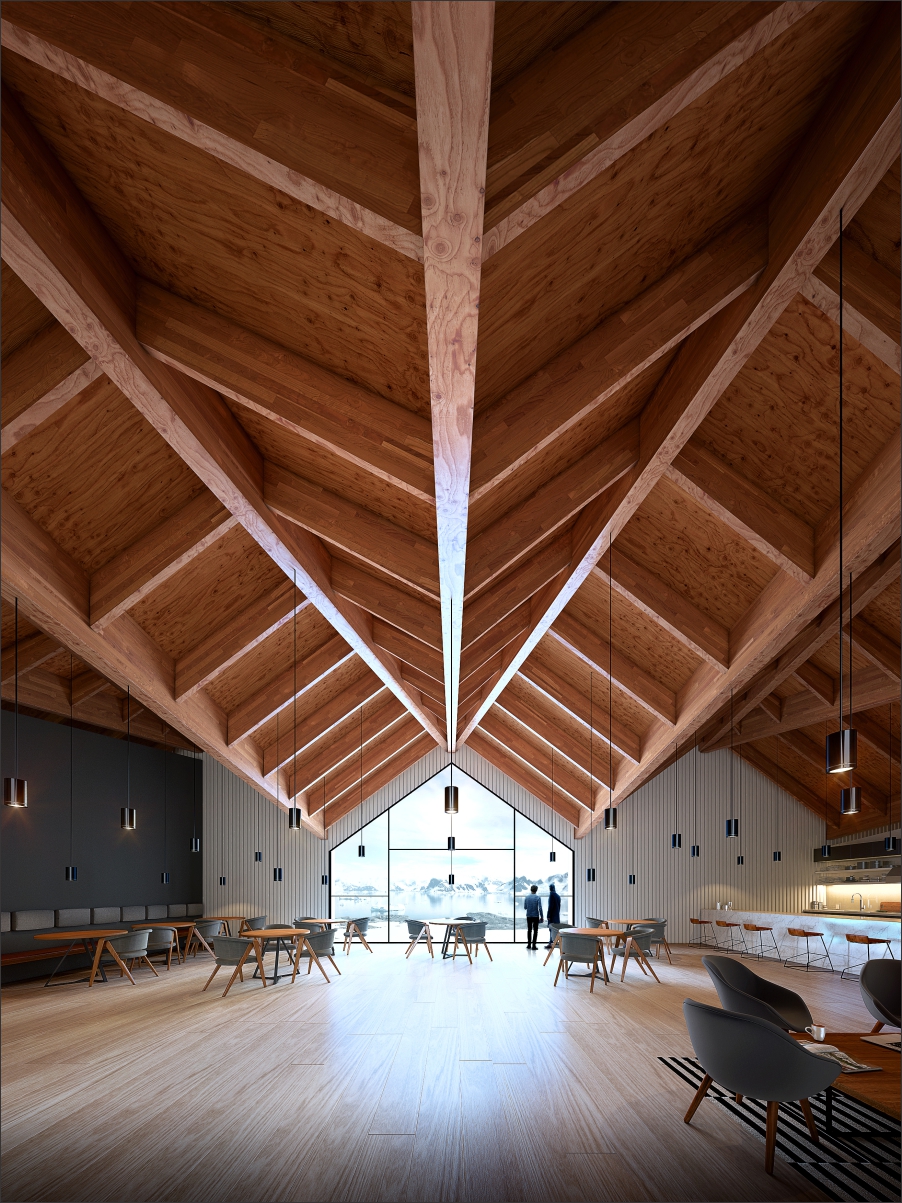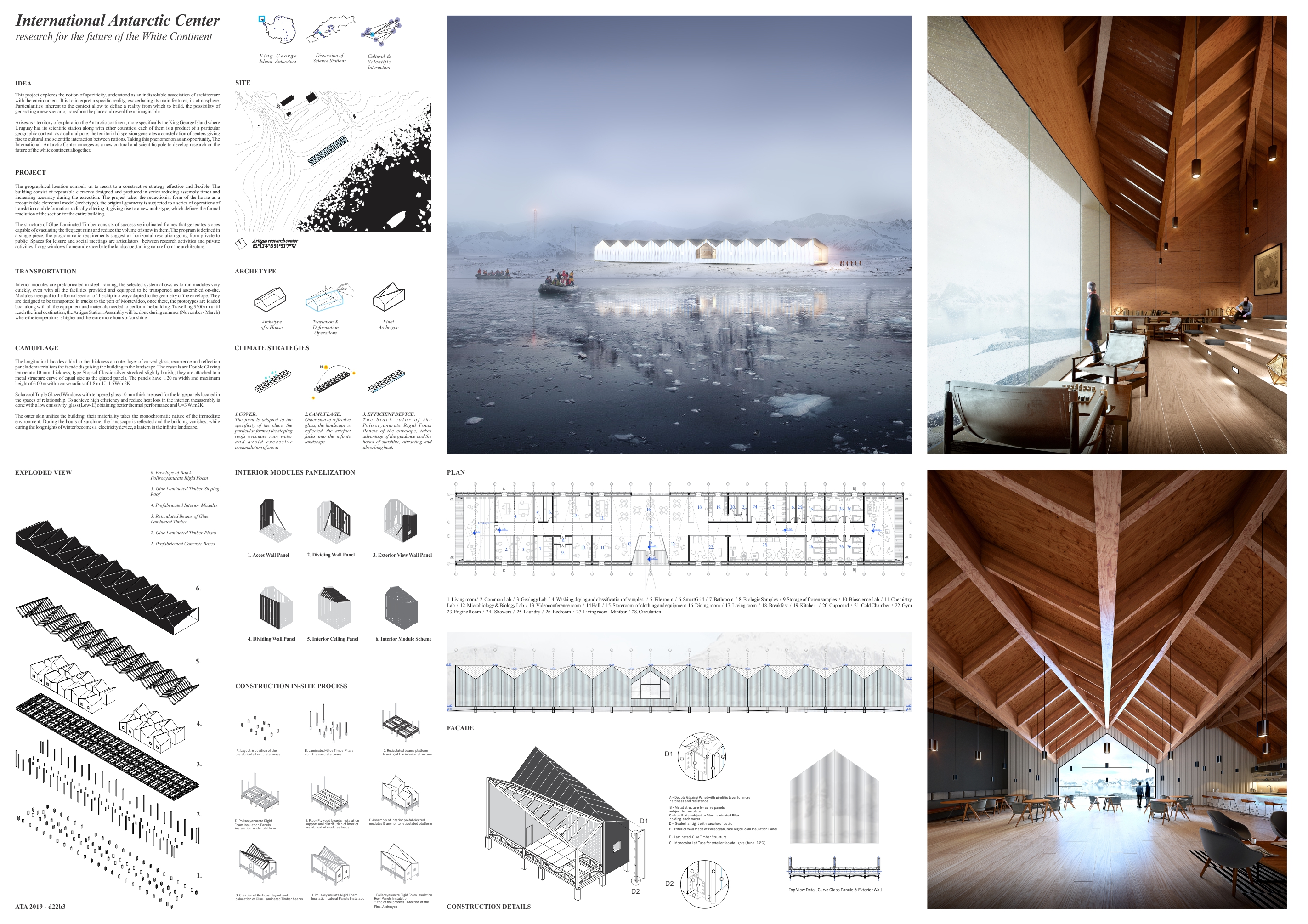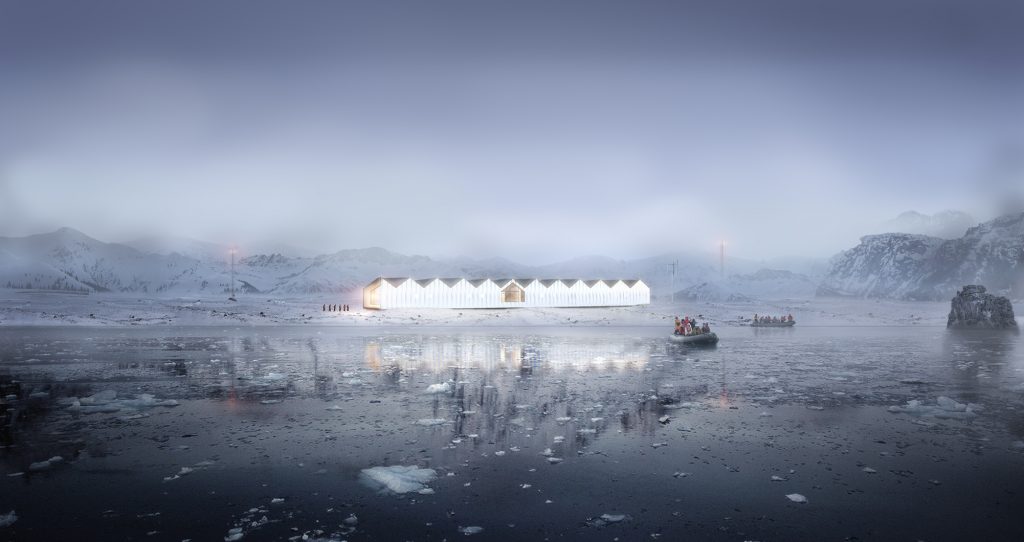This project explores the notion of specificity, understood as an indissoluble association of architecture with the environment. It is to interpret a specific reality, exacerbating its main features, its atmosphere. Arises as a territory of exploration the Antarctic continent, where Uruguay has its scientific station along with other nations, each of them is a product of a particular geographic context as a cultural pole. Taking this phenomenon as an opportunity, The International Antarctic Center emerges as a new cultural and scientific pole to develop research on the future of the white continent altogether.

The geographical location compels us to resort to a constructive strategy effective and flexible. The building consist of repeatable elements designed and produced in series reducing assembly times and increasing accuracy during the execution. The project takes the reductionist form of the house as a recognizable elemental model, the original geometry is subjected to a series of operations of translation and deformation radically altering it, giving rise to a new archetype, which defines the formal resolution of the section for the entire building.
The structure of Glue-Laminated Timber consists of successive inclinated frames that generates slopes capable of evacuating the frequent rains and reduce the volume of snow in them. The program is defined in a single piece, the programmatic requirements suggest an horizontal resolution going from private to public. Spaces for leisure and social meetings are articulators between research activities and private activities. Large windows exacerbate the landscape, taming nature from the architecture.

Interior modules are prefabricated in steel-framing, the selected system allows as to run modules very quickly, even with all the facilities provided and equipped to be transported and assembled on-site. Modules are equal to the formal section of the ship in a way adapted to the geometry of the envelope. They are designed to be transported in trucks to the port of Montevideo, once there, the prototypes are loaded boat along with all the equipment and materials needed to perform the building. Travelling 3500km until reach the final destination, the Artigas Station. Assembly will be done during summer (November – March) where the temperature is higher and there are more hours of sunshine.
The longitudinal facades added to the thickness an outer layer of curved glass that unifies the building, their materiality takes the monochromatic nature of the immediate environment. During the hours of sunshine the landscape is reflected and the building vanishes, while during the long nights of winter becomes a electricity device, a lantern in the infinite landscape.

The Board:






