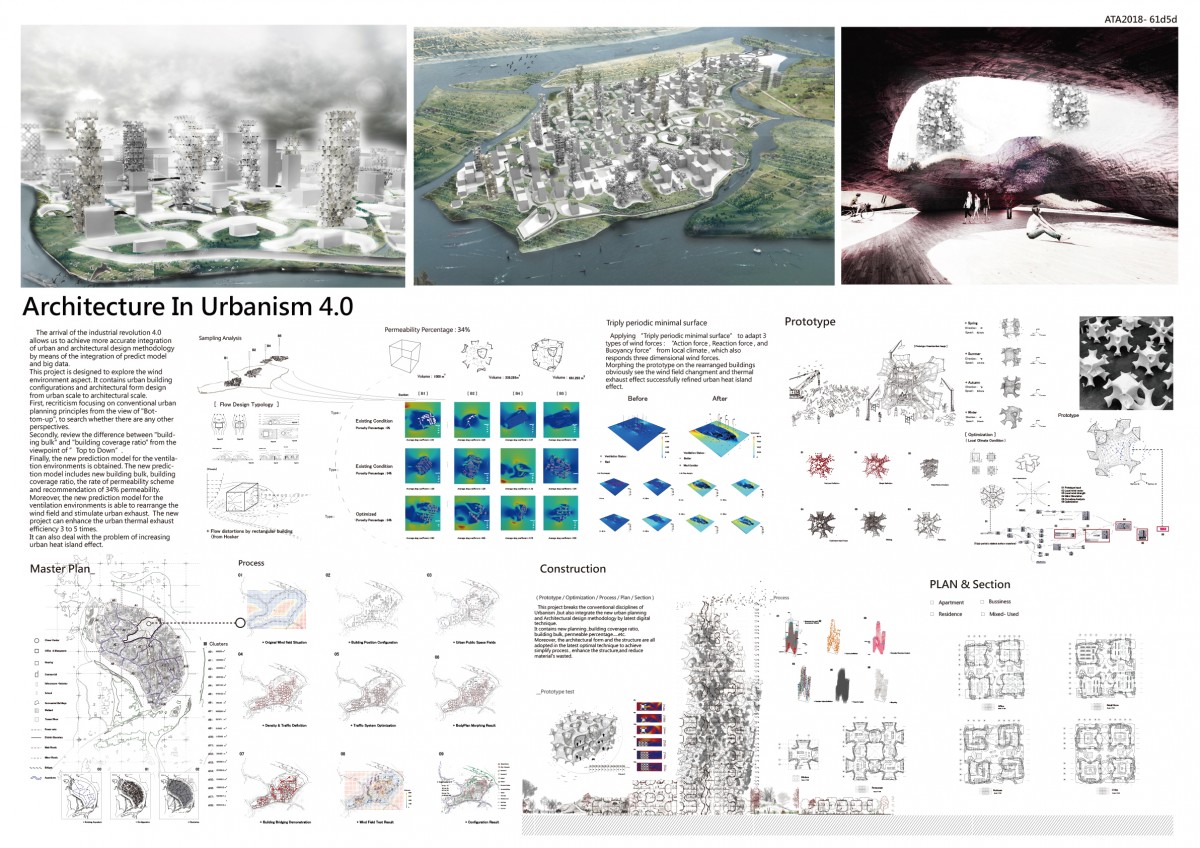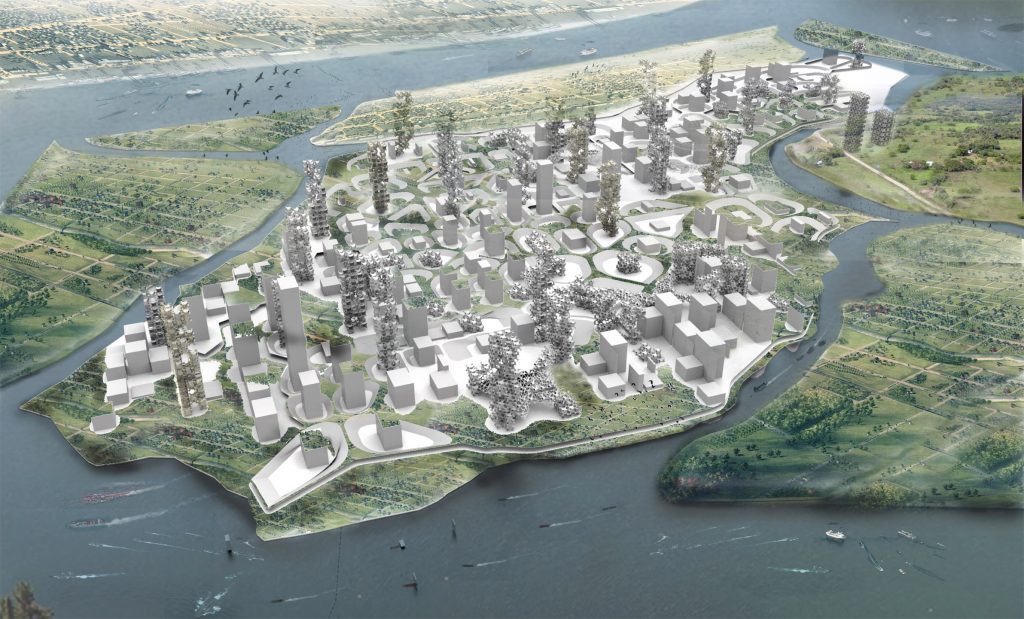The arrival of the industrial revolution 4.0 allows us to achieve more accurate integration methodology by the means of the integration of predict model and big data.
Any metropolis on the island of Taiwan fits perfectly the definition of “Urban Heat Islands.” Taiwan is not a tropical small island where travelers can sip a cocktail and bask in the sun. Instead, almost every city dwellers avoid the heat as they suffer from an unbearable temperature, most noticeable during summer and winter. Other consequences are an increase of cooling energy cost and acceleration of the speed of smog formation. We aim to solve these problems.
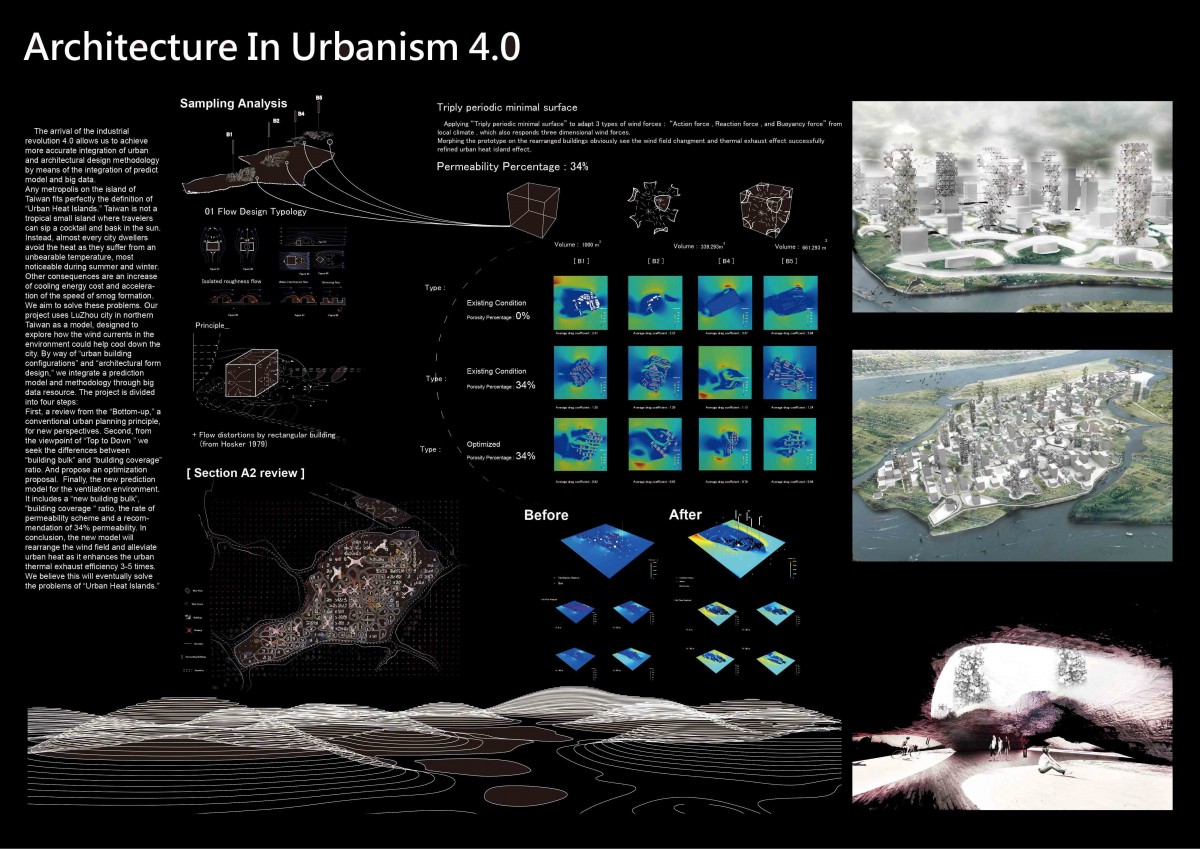
Our project utilized LuZhou city in northern Taiwan as a model, designed to explore how the wind currents in the environment could help cool down the city. By way of “urban building configurations” and “architectural form design,” we integrate a prediction model and methodology through big data resource. The project is divided into four steps: First, a review from the “Bottom-up,” a conventional urban planning principle, for new perspectives. Second, from the viewpoint of “Top to Down ” we seek the differences between “building bulk” and “building coverage” ratio. And propose an optimization proposal. Finally, the new prediction model for the ventilation environment. It includes a “new building bulk”, “building coverage “ ratio, the rate of permeability scheme and a recommendation of 34% permeability. In conclusion, the new model will rearrange the wind field and alleviate urban heat as it enhances the urban thermal exhaust efficiency 3-5 times. We believe this will eventually solve the problems of “Urban Heat Islands.”
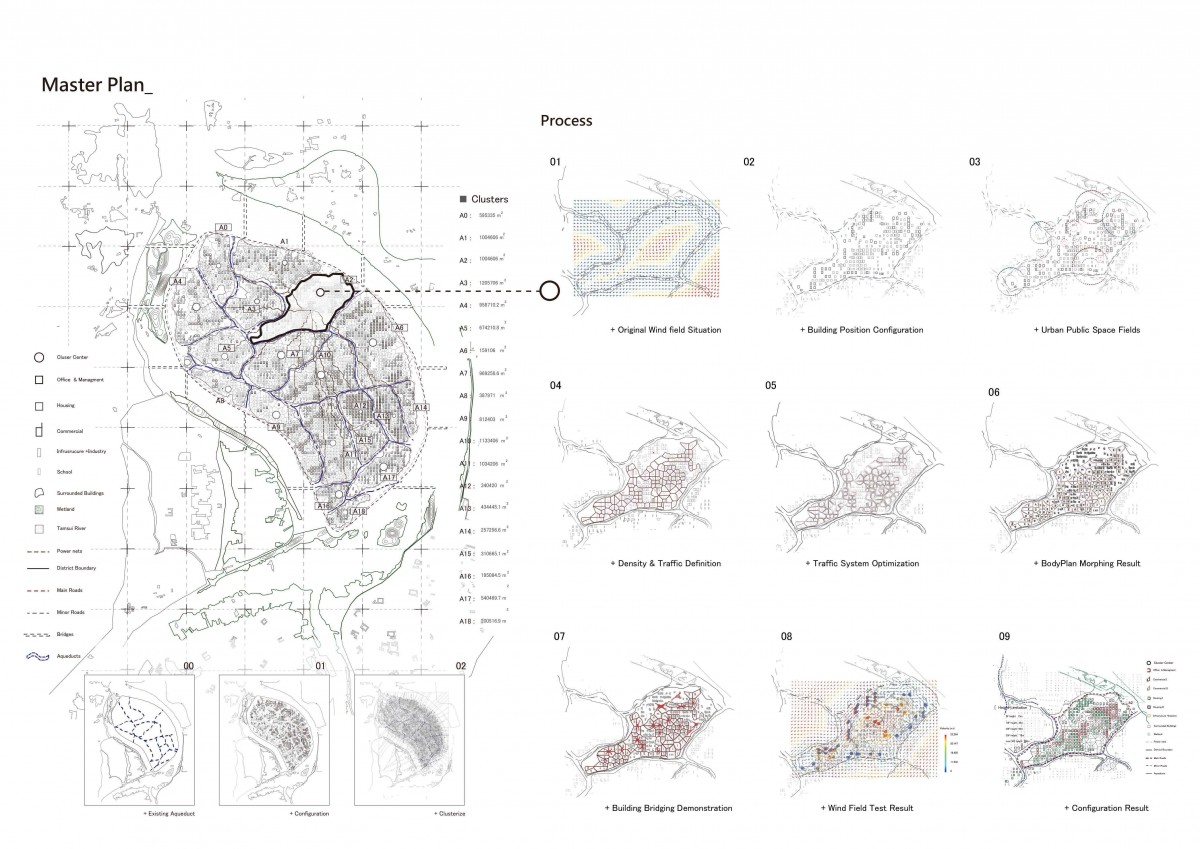
The optimization process are divided in two parts : “Rearrangement of buildings” and “Permeability percentage of buildings ”. First, rearranged the whole building configuration in LuZhou City . In the other hand , the underlying canals divided the city to 13 sections. Besides, we select A2 as a sample to demonstrate whole optimization process. Second , we supposed that the “Permeability percentage of buildings ” is the key to enhance urban thermal exhaust efficiency and will strongly cooling the city.We develop a prototype basing on a simple architectural physics principle : “wind wall” concept . About prototype forming : we apply “Triply periodic minimal surface” to adapt 3 types of wind forces : “Action force , Reaction force , and Buoyancy” from local climate , also responds to three dimensional wind forces.Morphing the prototype on the rearranged buildings, obviously notice that the wind field refined and thermal exhaust effect successfully mitigate urban heat island.Moreover, architectural form , structure adopted by optimal technique achieving simplify process , strengthen structures, and reduce material's wasted. This project breaks the conventional disciplines of Urbanism ,but also integrate the new urban planning and architectural design methodology . We propose a new urban planning methodology , building coverage ratio, building bulk, permeability percentage and apply in a wide range of building type to face Urban Heat Island
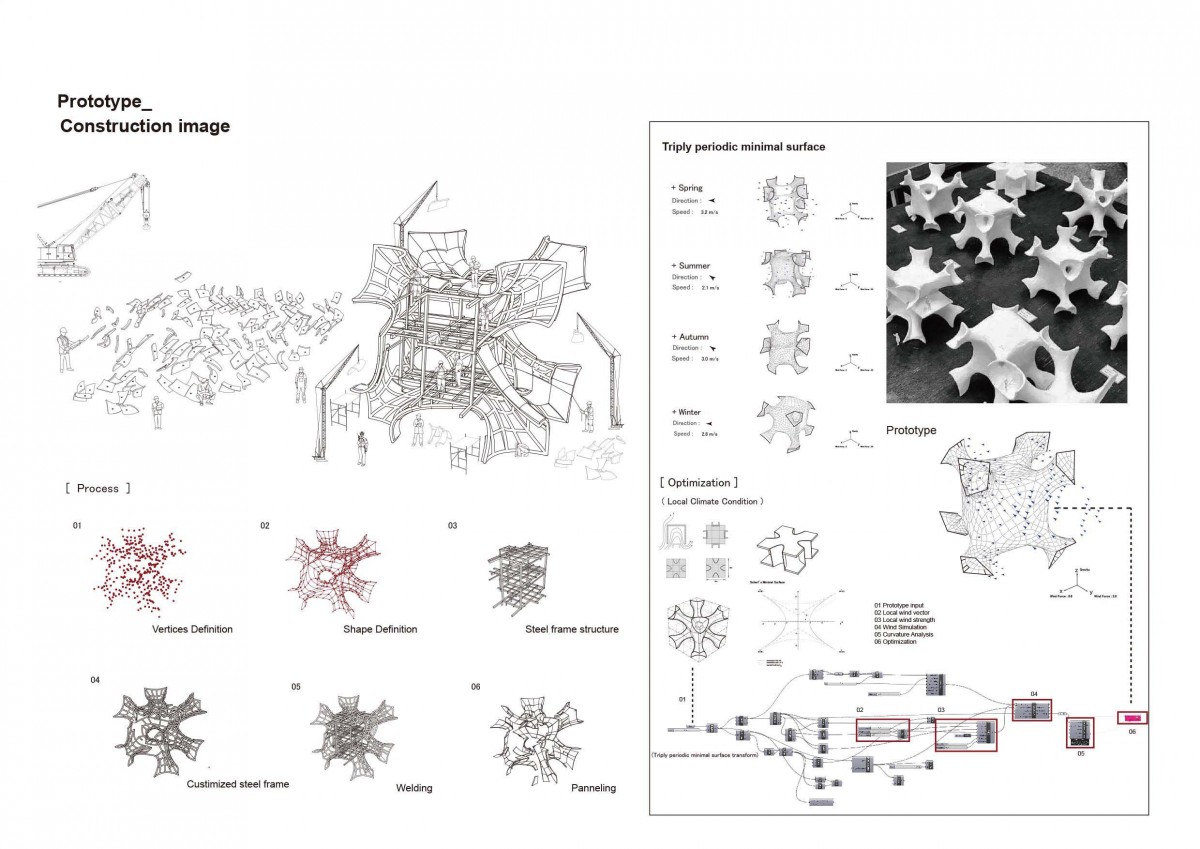
The Board:
