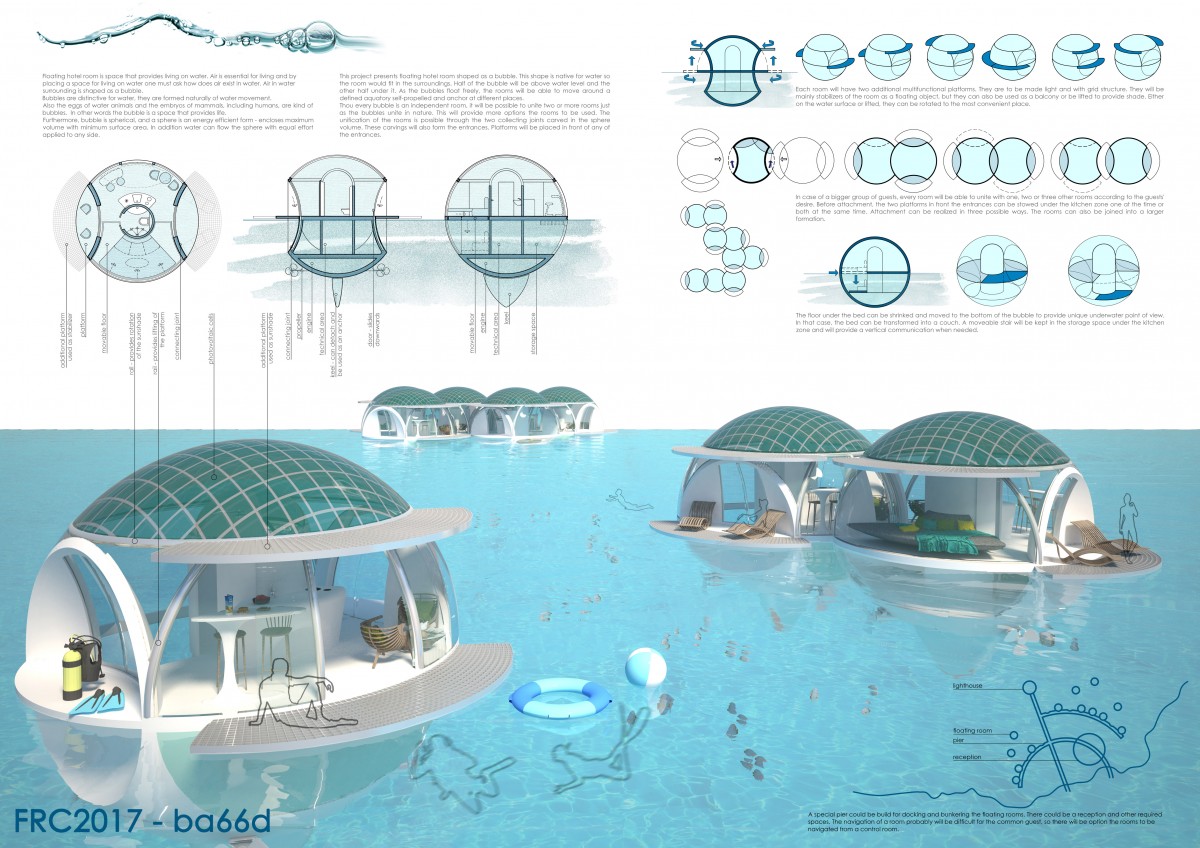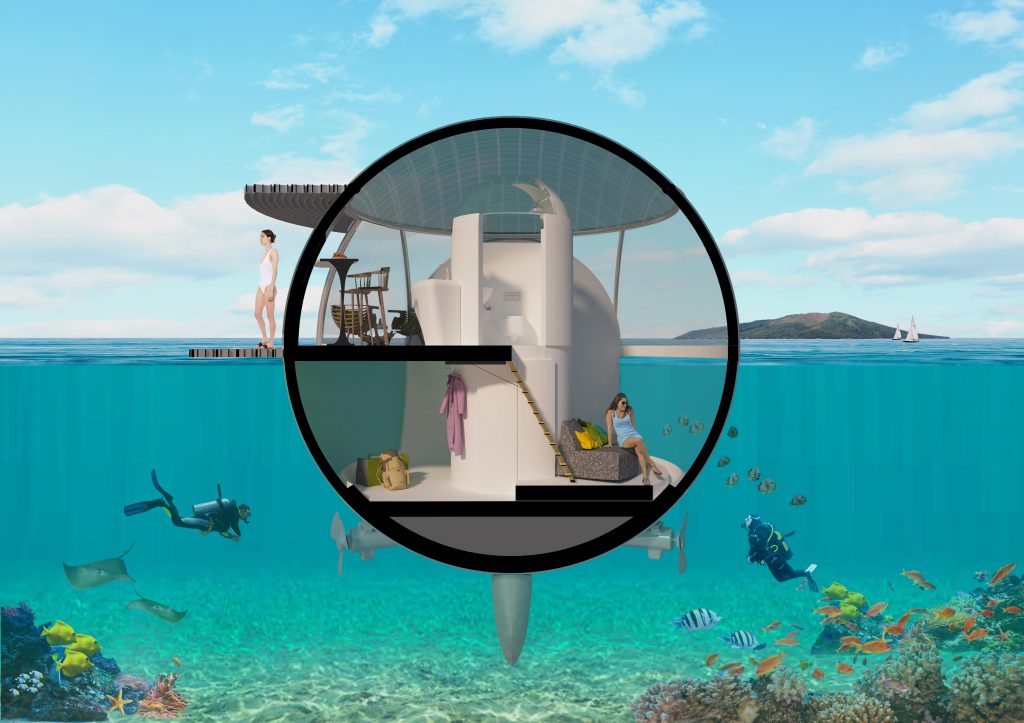Why a bubble?
Floating hotel room is space that provides living on water. Air is essential for living and by placing a space for living on water one must ask how does air exist in water. Air in water surrounding is shaped as a bubble. Bubbles are distinctive for water, they are formed naturally by water movement. Also the eggs of water animals and the embryos of mammals, including humans, are kind of bubbles. In other words the bubble is a space that provides life. Furthermore, bubble is spherical, and a sphere is an energy efficient form – encloses maximum volume with minimum surface area. In addition water can flow the sphere with equal effort applied to any side.
The room will have sleeping area and living area (kitchen zone) placed diametrically. In the middle are aranged the nessesary facilities. Two carvings in the sphere will form the entrances. Platforms will be placed in front of any of them. Anyway it will be possible for the room to be opened from the side of the kitchen zone, so the guests wouldn’t feel as put in a capsule. The water is not a constant, it changes every second, so the room should be able to change, not just to be placed as it is and to stay the same. So our room will have some mechanised parts that will allow the room to change.The floor in the sleeping area will be special - it will be possible for it to be moved downward to the bottom of the sphere providing an unique underwater point of view. Baisically this floor slab consists of two parts. The outer part of it can be cumulated as a fan, and then stored under the second part of the floor giving it the necessary radius to be able to go down to the bottom. Also the bed can be transformed into a couch. Underwater, below the kitchen zone there will be a storage space, available as the floor is moved down. A foldable stair will provide a vertical communication when needed. At the very bottom there will be the engine that will allow the room to move and some ballast to stabilize the room. Four propellers will be placed outside. The keel can be detached and used as an anchor.
Under the bathroom there will be the storage of fresh water and a small purification plant for the used water. Electricity will be provided from the solar panels on top of the room (there will be also a generator placed under the bathroom, in case more electrical power is needed). Each room will have two additional multifunctional platforms. They are to be made light and with grid structure. They will be mainly stabilizers of the room as a floating object, but they can also be used as a balcony or be lifted up (by a special rail) to provide sun shade. As lifted the grid structure will be able to deform to fit the slammer radius above. Either on the water surface or as shaders they can be rotated (by other rail) to the most convenient place. Though every bubble is an independent room, it will be possible to unite two or more rooms just as the bubbles unite in nature. This will provide more options for the rooms to be used, especially when a bigger group of guests arrive and they want to spend their time together. The unification of the rooms is possible through the two collecting joints carved in the sphere volume (that form the entrances). Before attachment, the two platforms in front the entrances can be stowed inside under the kitchen zone one at the time or both at the same time. Attachment can be realized in three possible ways – joint to kitchen, joint to balcony and joint to additional platform.
The Board:






