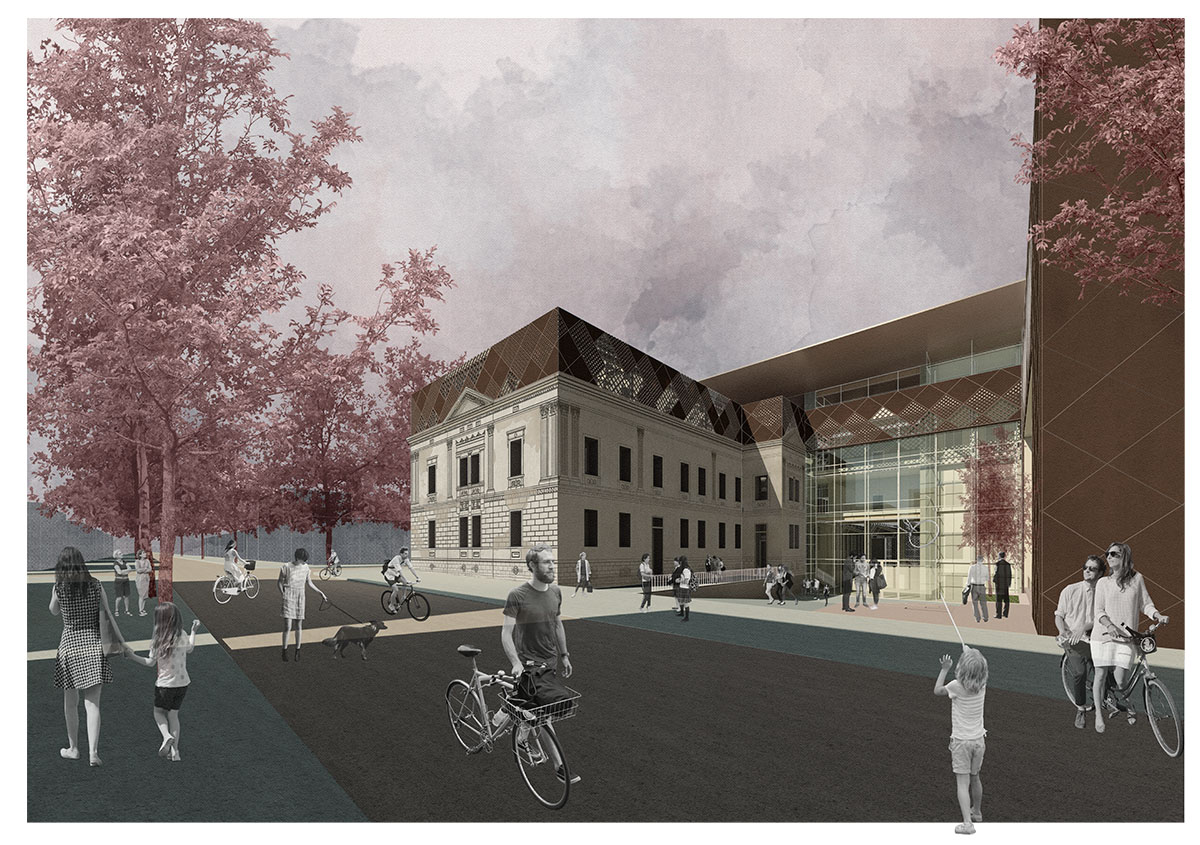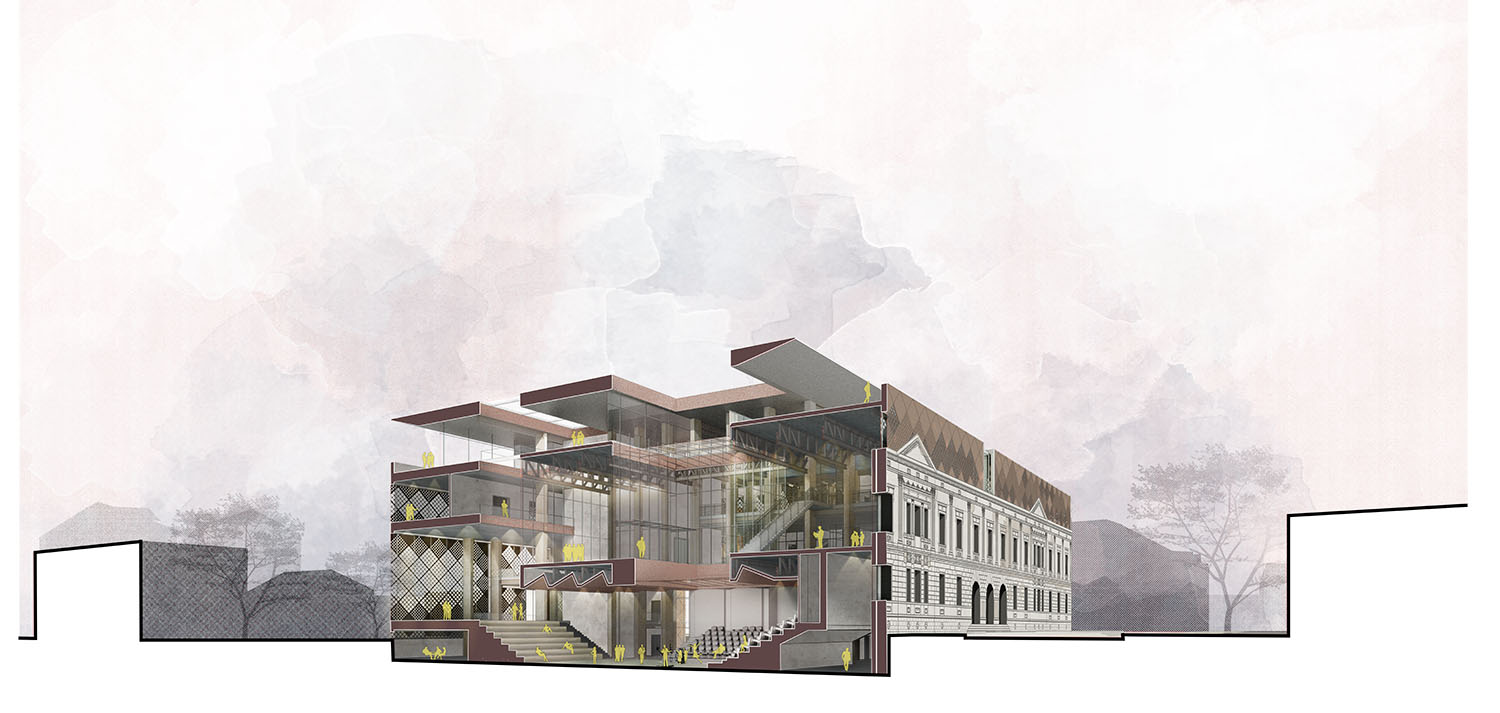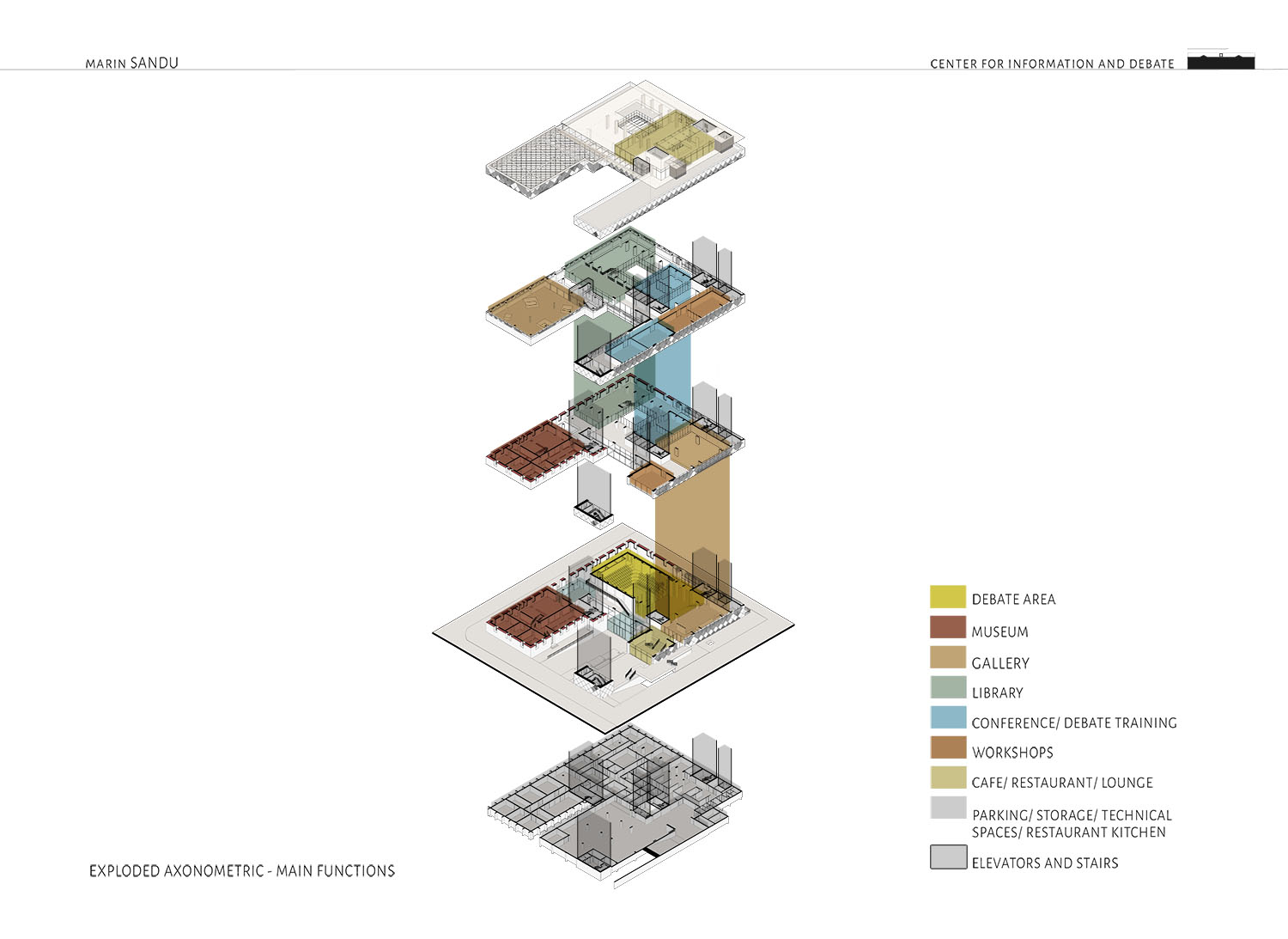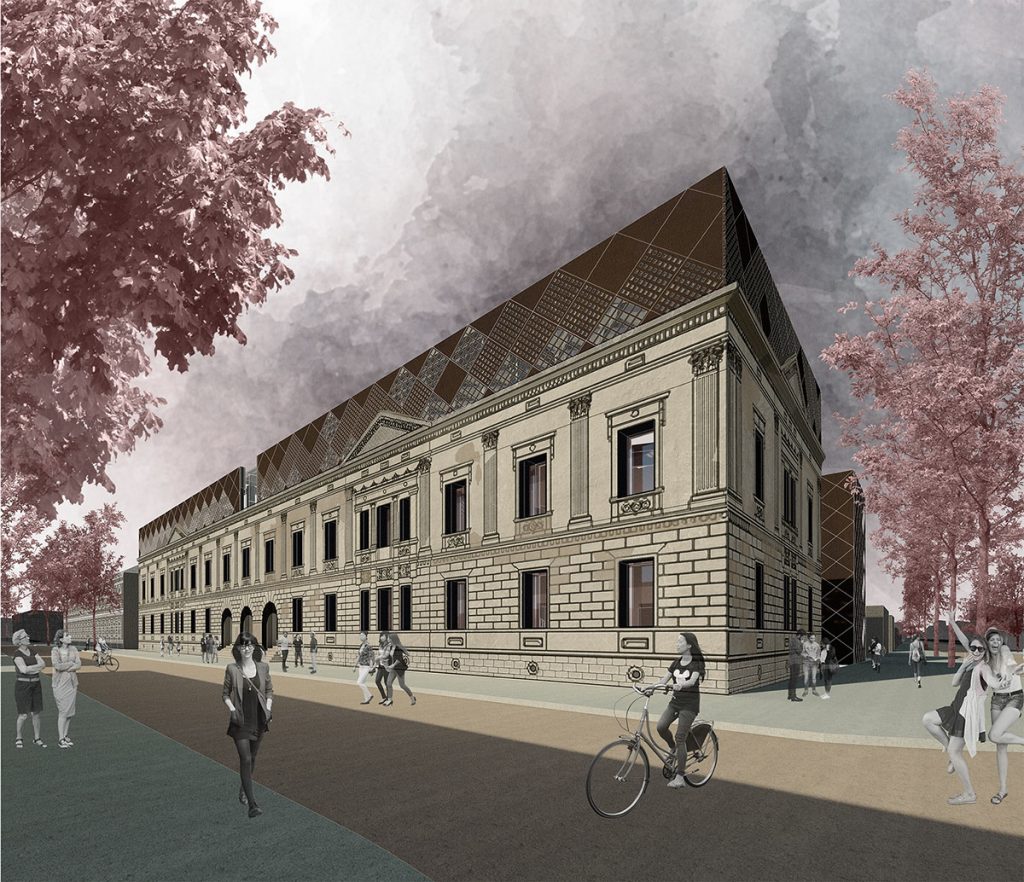The project proposes the restoration and extension of the remains of the Râșcanu-Derojinchi Mansion, from Chișinău, Republic of Moldova. The new building will incorporate a museum, gallery and exhibition spaces, a main amphitheater and smaller multi-functional spaces and conference rooms, workshops, a cafe on the ground floor and a restaurant on the roof. The volume is oriented towards the viewer, studied in perspective as to create a composition that fits well in the urban environment while at the same time offering interesting spaces for the visitors.

Perspective from V.Pârcălab street, the main entry is visible and both the restored facade and the extension.

A perspective section showing the most important interior spaces and their logic.






