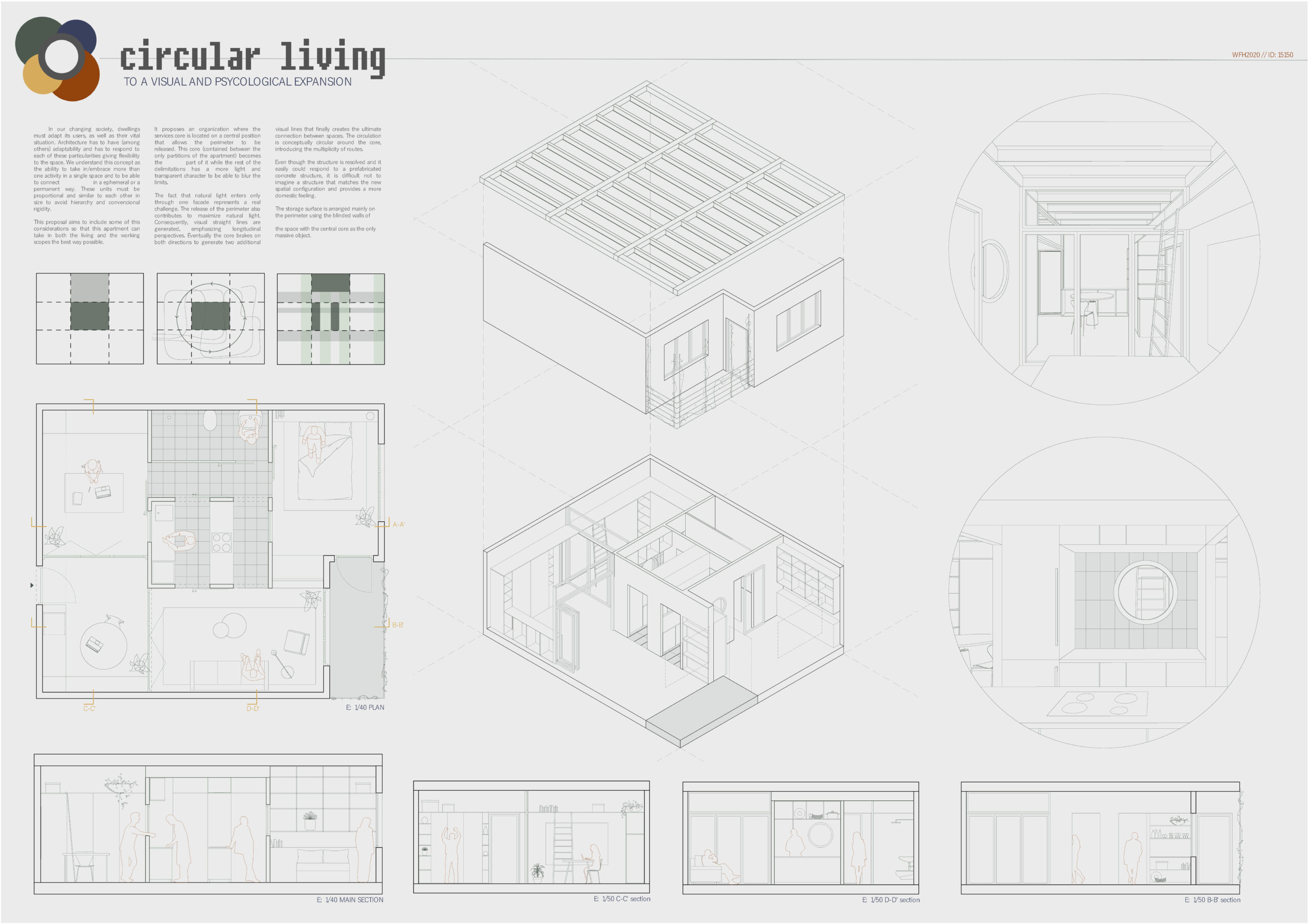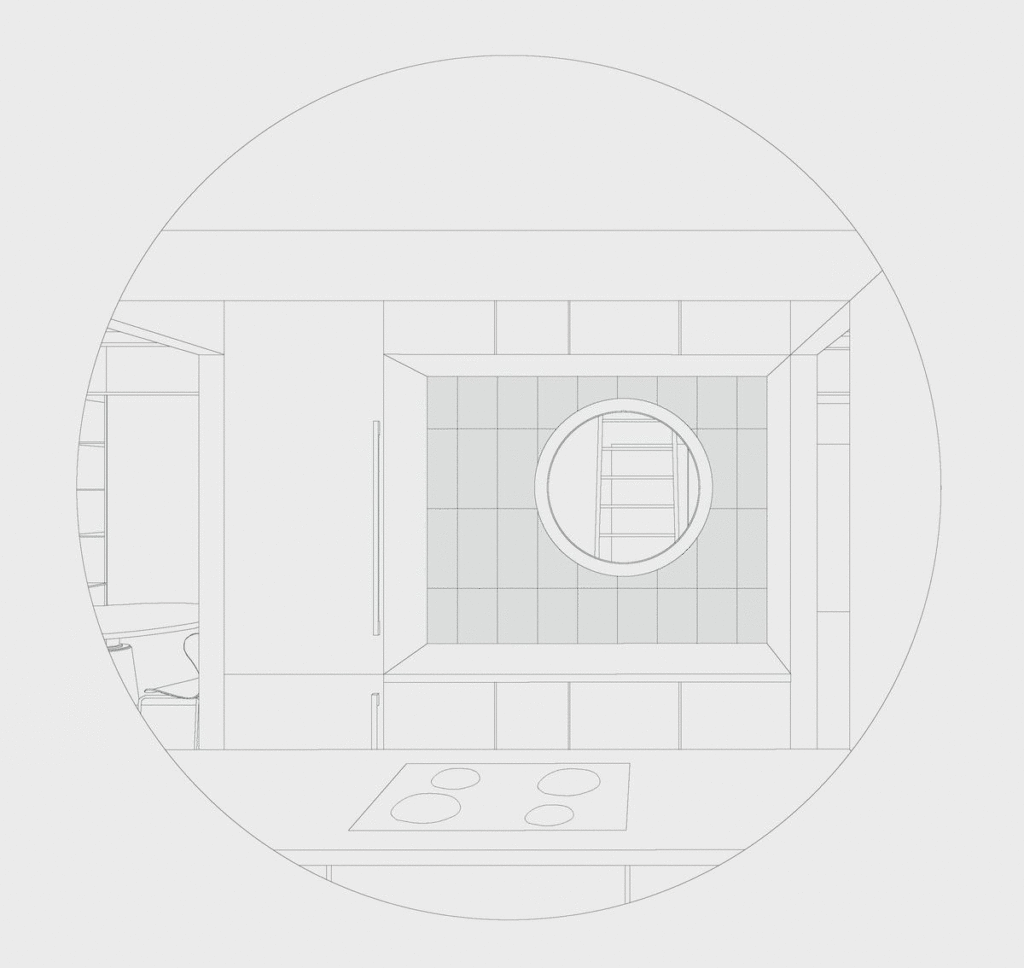In our changing society, dwellings must adapt its users, as well as their vital situation. Architecture has to have (among others) adaptability and has to respond to each of these particularities giving flexibility to the space. We understand this concept as the ability to take in/embrace more than one activity in a single space and to be able to connect “space units” in a ephemeral or a permanent way. These units must be proportional and similar to each other in size to avoid hierarchy and convencional rigidity.
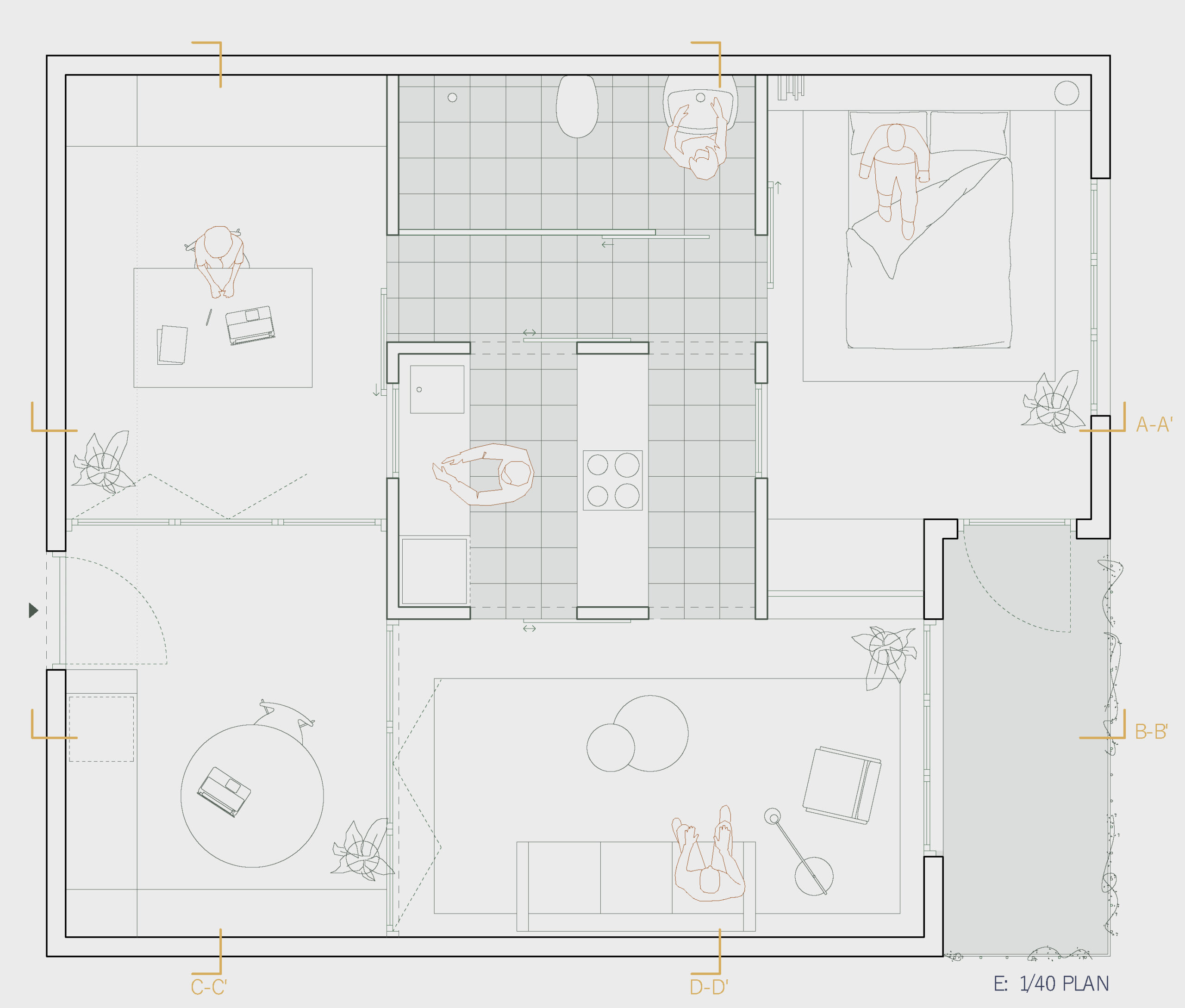
This proposal aims to include some of this considerations so that this apartment can take in both the living and the working scopes the best way possible. It proposes an organization where the services core is located on a central position that allows the perimeter to be released. This core (contained between the only partitions of the apartment) becomes the “closed” part of it while the rest of the delimitations has a more light and transparent character to be able to blur the limits. The fact that natural light enters only through one facade represents a real challenge. The release of the perimeter also contributes to maximize natural light. Consequently, visual straight lines are generated, emphasizing longitudinal perspectives. Eventually the core brakes on both directions to generate two additional visual lines that finally creates the ultimate connection between spaces. The circulation is conceptually circular around the core, introducing the multiplicity of routes. Even though the structure is resolved and it easily could respond to a prefabricated concrete structure, it is difficult not to imagine a structure that matches the new spatial configuration and provides a more domestic feeling. The storage surface is arranged mainly on the perimeter using the blinded walls of the “box”, letting the light expand through the space with the central core as the only massive object.
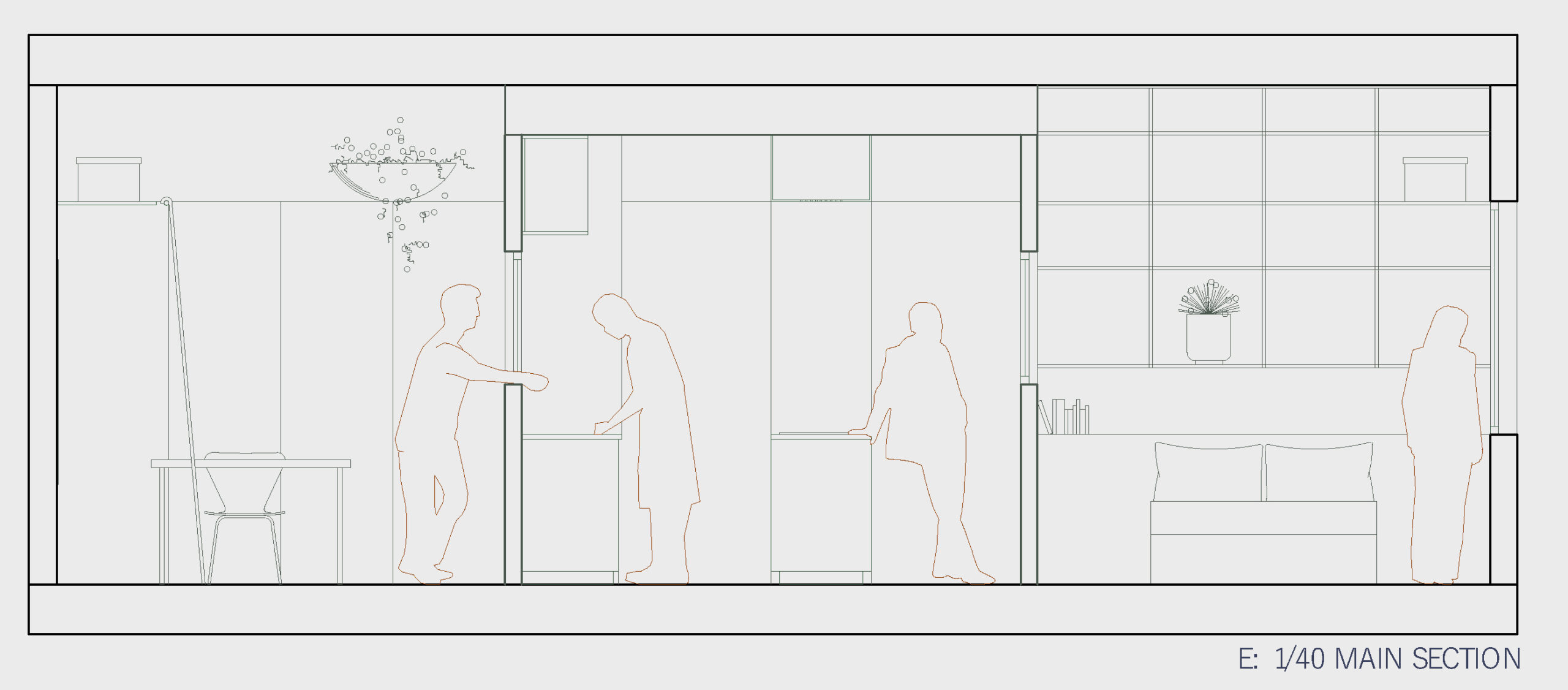
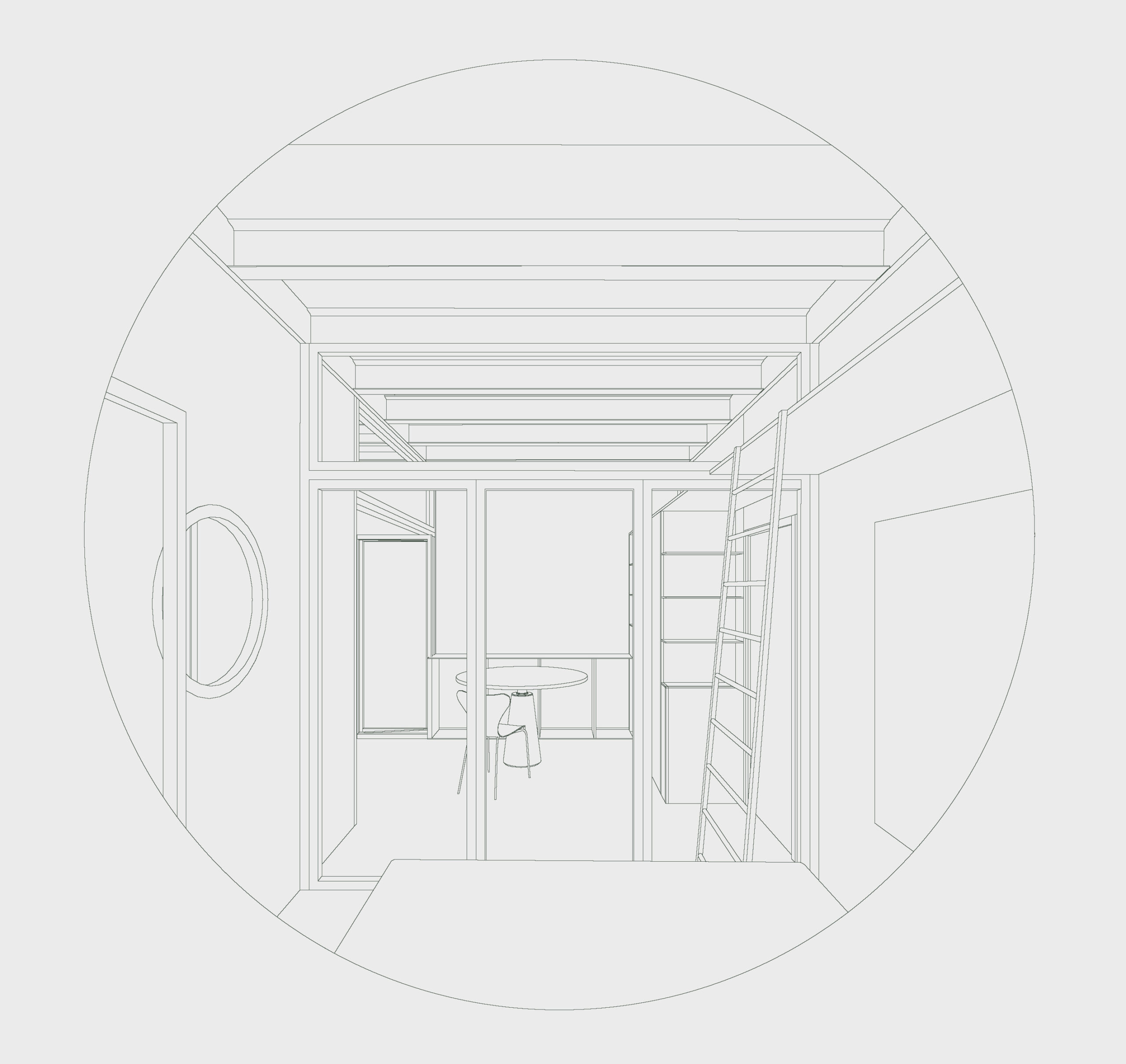
The Board:
