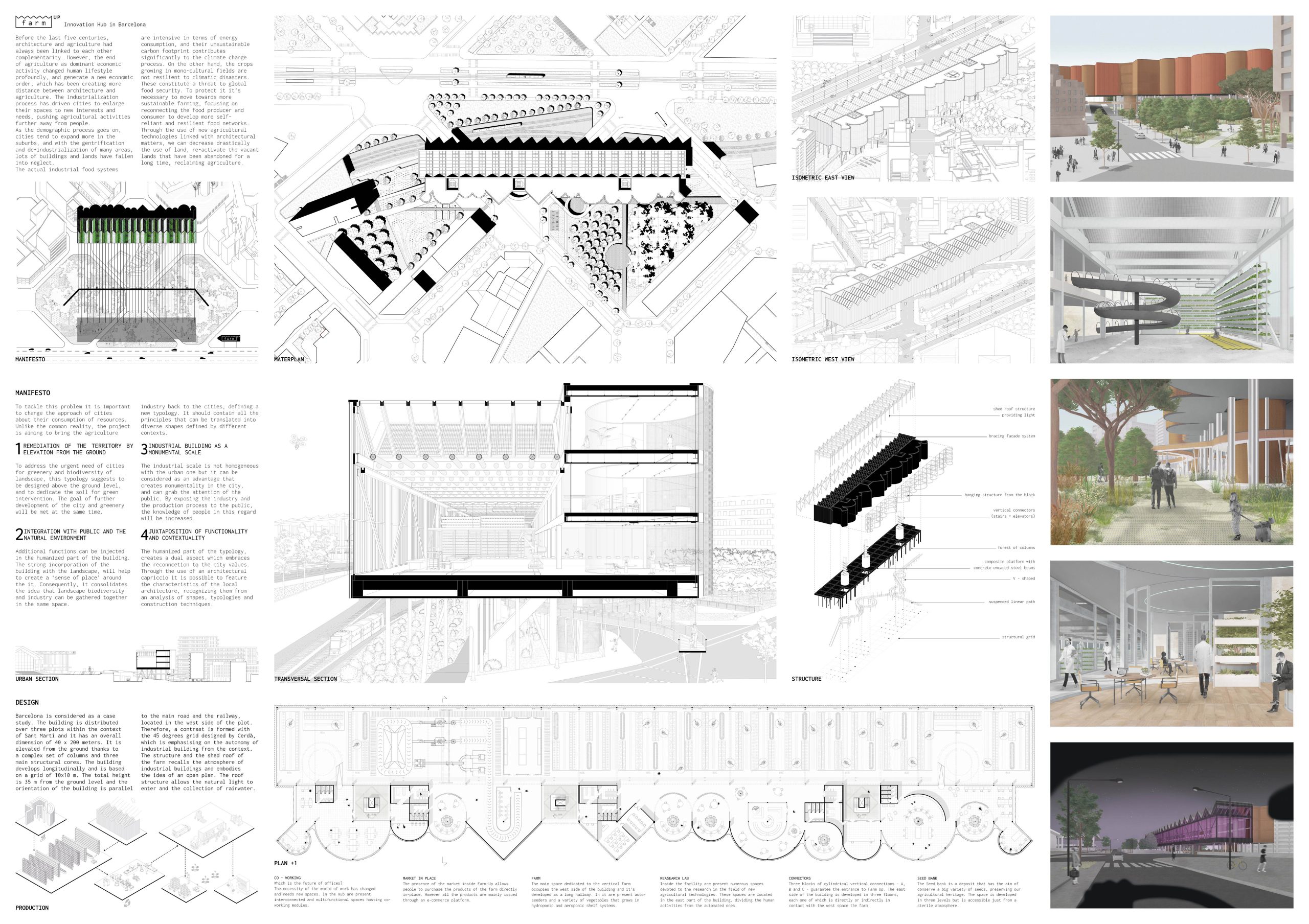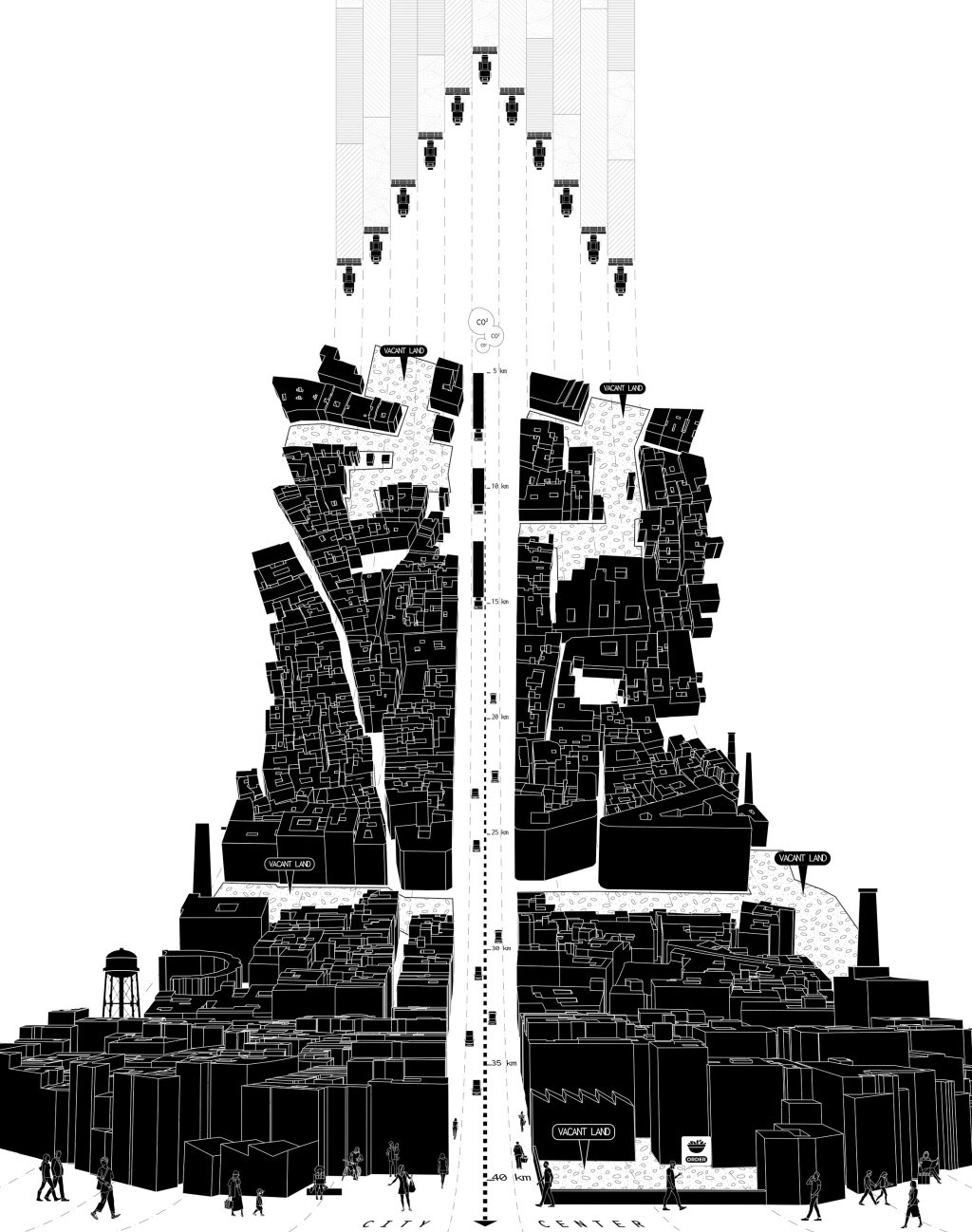Before the last five centuries, architecture and agriculture had always been linked to each other complementarily. However, the end of agriculture as the dominant economic activity changed human lifestyle profoundly, and generate a new economic order, which has been creating more distance between architecture and agriculture, day by day. The industrialization process has driven cities to enlarge their spaces to new interests and needs, pushing agricultural activities further away from people. As the demographic process goes on, cities tend to expand more in the suburbs, and with the gentrification and de-industrialization of many areas, lots of buildings and lands have fallen into neglect.
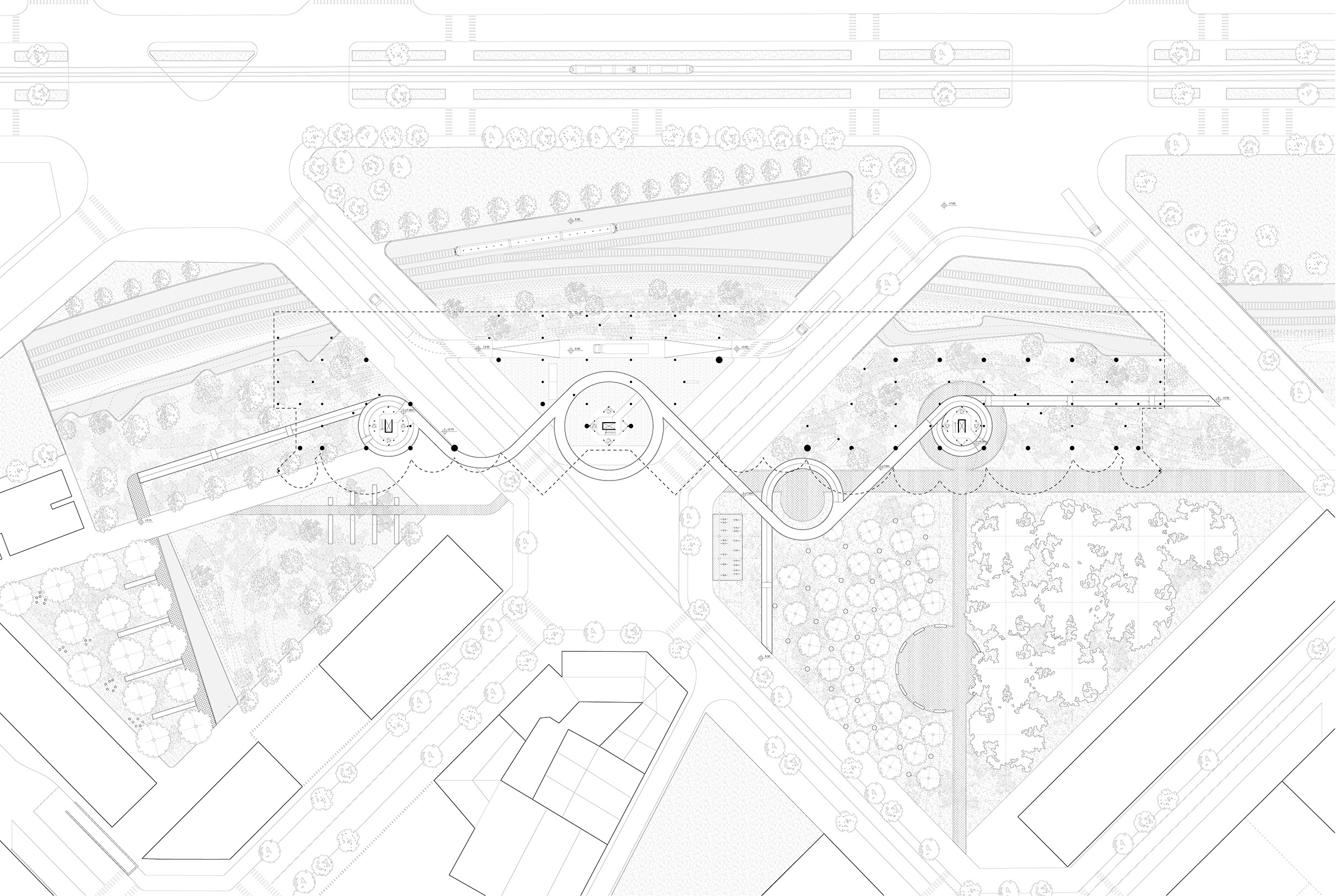
The actual industrial food systems are intensive in terms of energy consumption, and their unsustainable carbon footprint contributes significantly to the climate change process. On the other hand, the crops growing in mono-cultural fields are not resilient to climatic disasters. These constitute a threat to global food security. To protect it it’s necessary to move towards more sustainable farming, focusing on reconnecting the food producer and consumer to develop more self-reliant and resilient food networks. Through the use of new agricultural technologies linked with architectural matters, we can decrease drastically the use of land, re-activate the vacant lands that have been abandoned for a long time, reclaiming agriculture. In the project three fundamental components have been included which received equal attention and importance: landscape, human and machine. We took the liberty to propose a new concept of public facility that can combine these three elements together. The landscape has to be artificially designed but it maintains wild and primordial features in itself. On the other hand, technology allows to bring the space to a futuristic yet historical scenario, which takes in account the tradition and culture of the contexts is based in. This double approach gives to the typology a unique combination that people can recognize and accept inside the city.
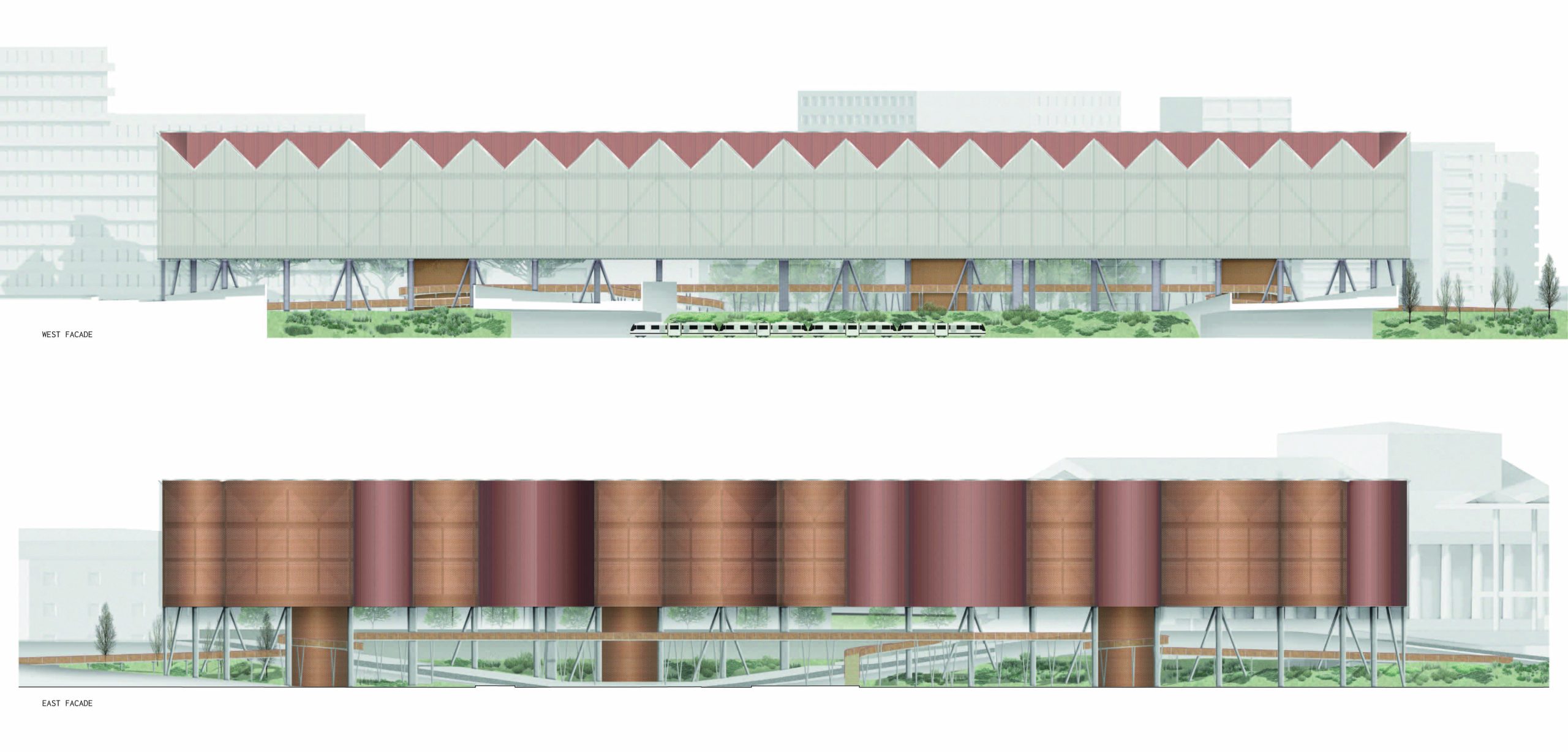
Redefining the architectural language of food industries and reshaping it by adding new architectural elements, has the potential to transform this typology, into a place-maker, which can be pleasant and appreciable for the people. These elements can be ornaments, reconnecting with nature, or juxtaposition of the architectural elements of each context, to the industrial part of the building, which is preferred to stay as functional as possible. By doing so, the possibility of bringing industrial architecture back to the cities can be considered, and thanks to the advanced technology, the consequences which were described in the previous part, can be controlled and decreased greatly. There are important principles that should be respected to design this typology, which will be described below. It is important to take into consideration that, to clarify these principles, Barcelona is considered as a case study. However, this typology can be designed in any growing city. The designed typology should contain all the principles, however, can be translated into diverse shapes in different contexts. The principals are as follows: 1. Remediation of the territory by elevation from the ground 2. Industrial building as a monumental scale 3. Juxtaposition of functionality and contextuality 4. Integration with public and the natural environment
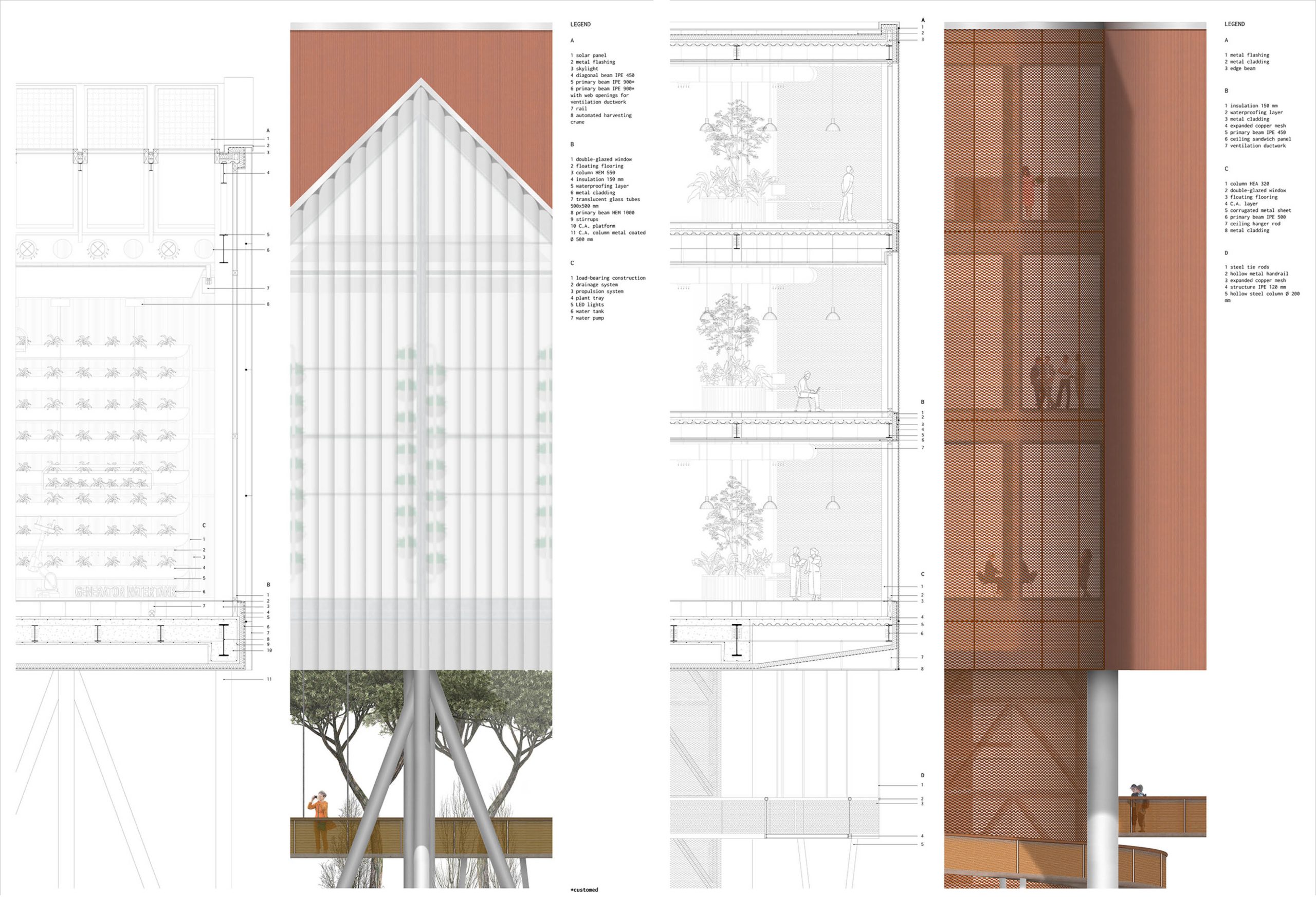
The Board:
