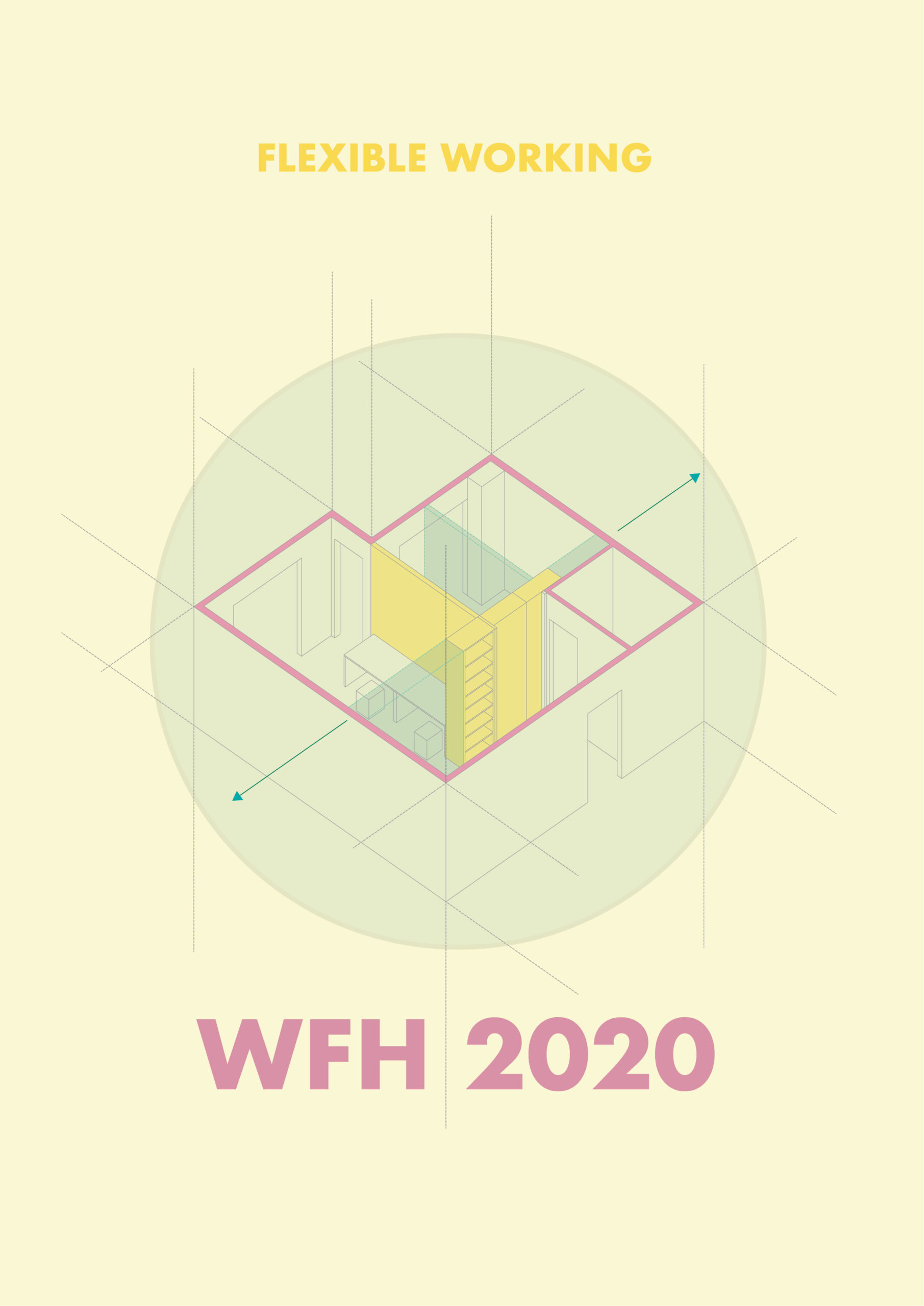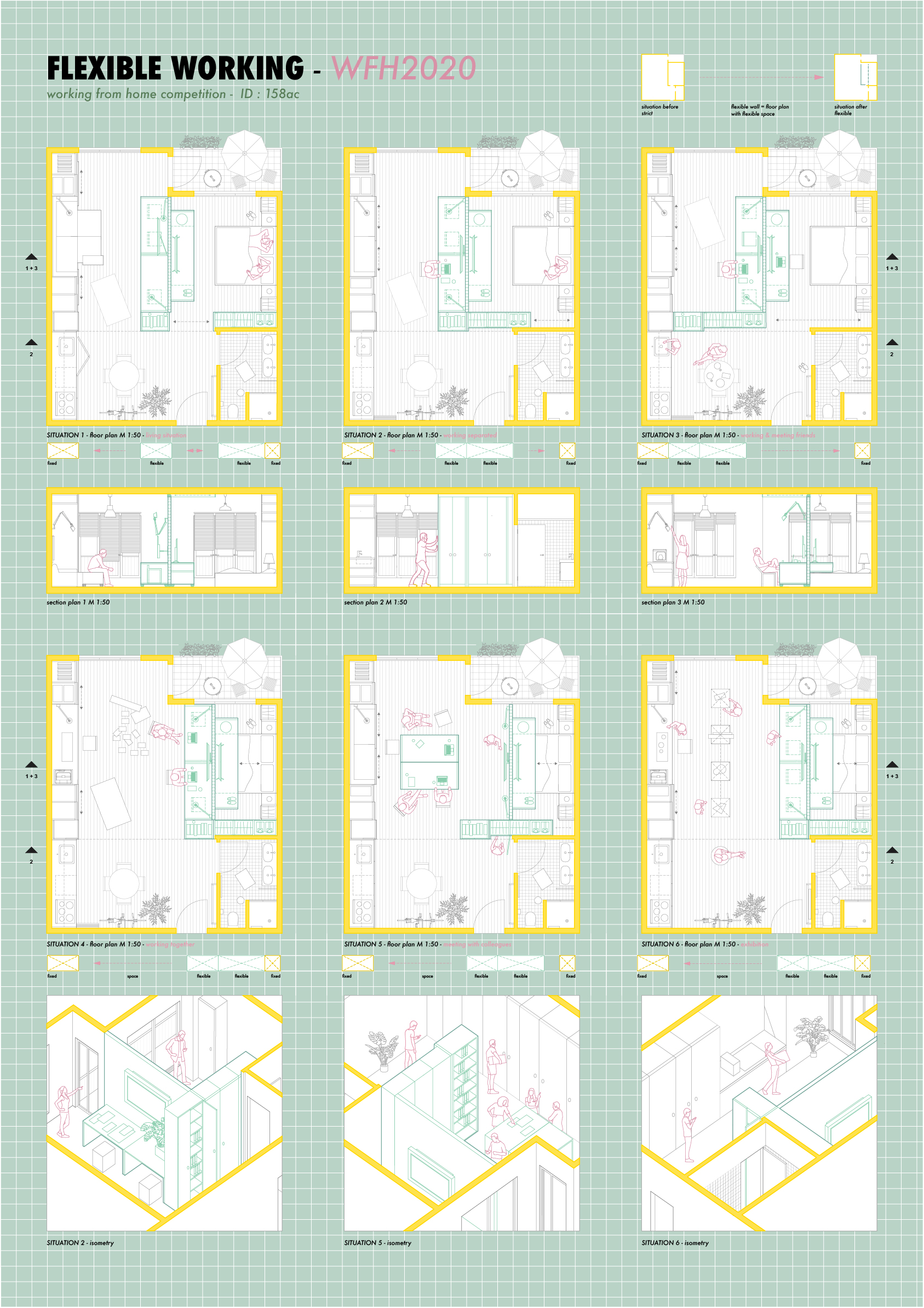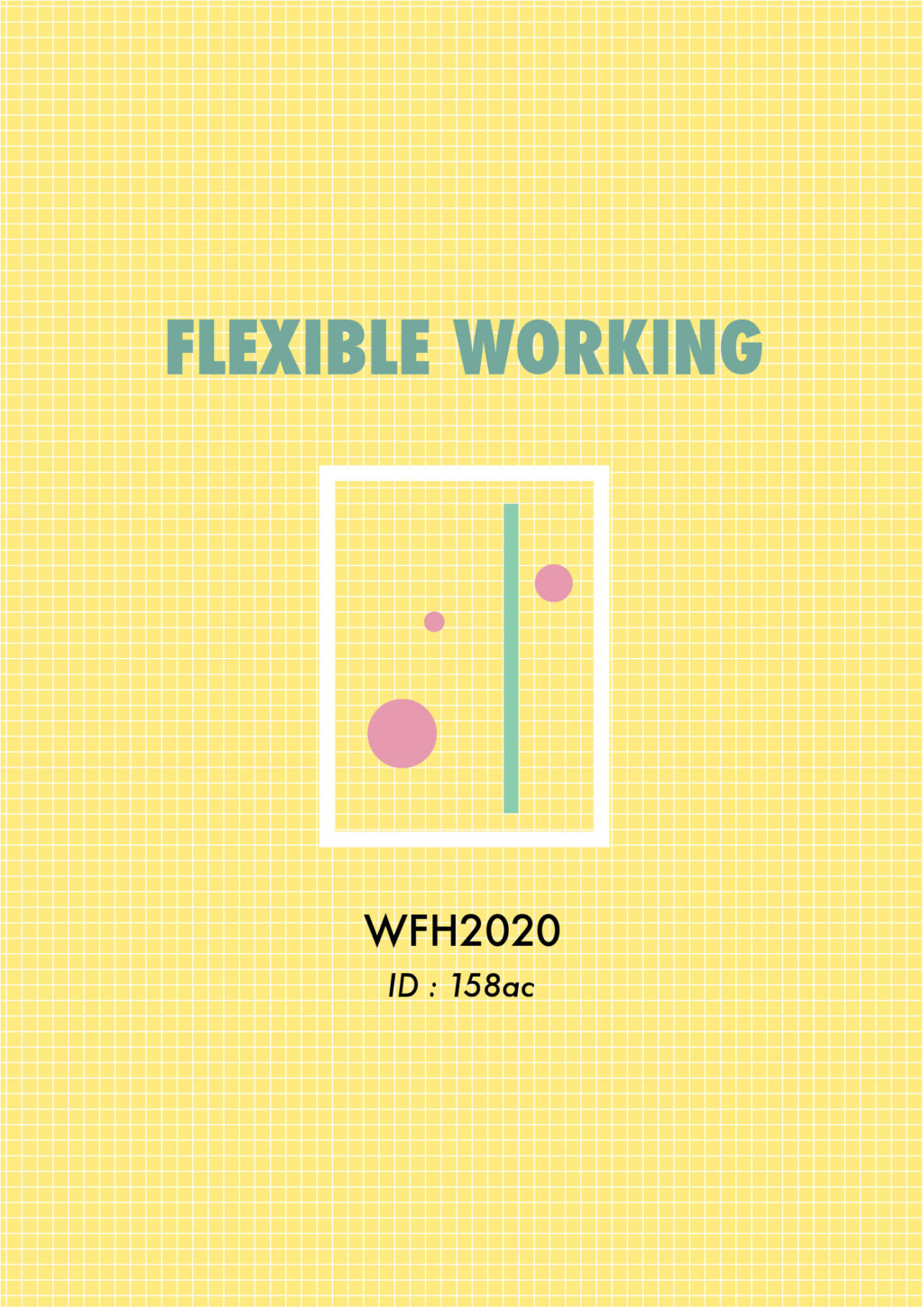The contribution shows the possible redesign of an existing floor plan without significant interference. The results is a flexible idea that maintains its basic structures. The previously only separating wall between living and sleeping area is replaced by a flexibly movable wall in wooden construction. In this way, different situations can be created matching to individual needs. Fixed and movable elements are the main components of the floor plan planning. By moving the wooden wall, the living and working space gains an area of almost seven square meters. The emerging space is perfect for meetings with colleagues, sports or exhibition. The supply wall can be closed via sliding doors. The result is a neutral space for different purposes.

The Board:






