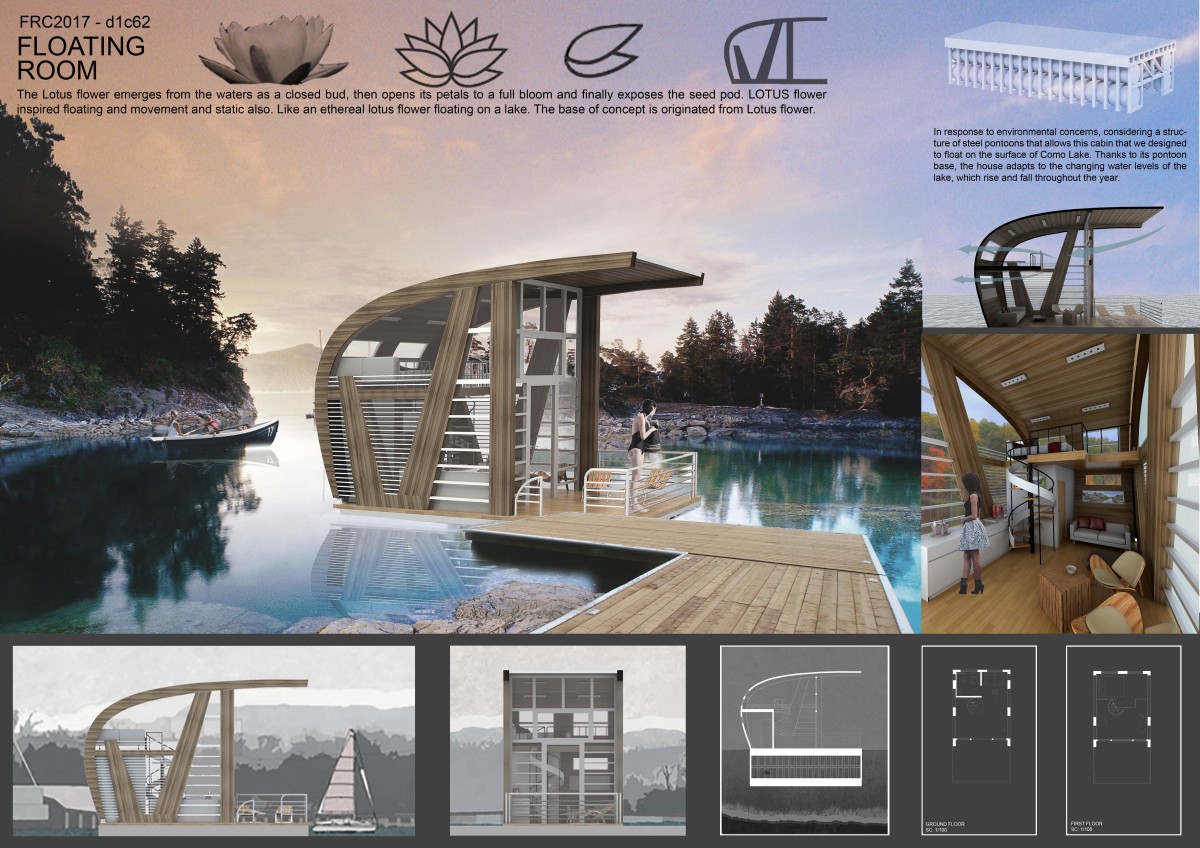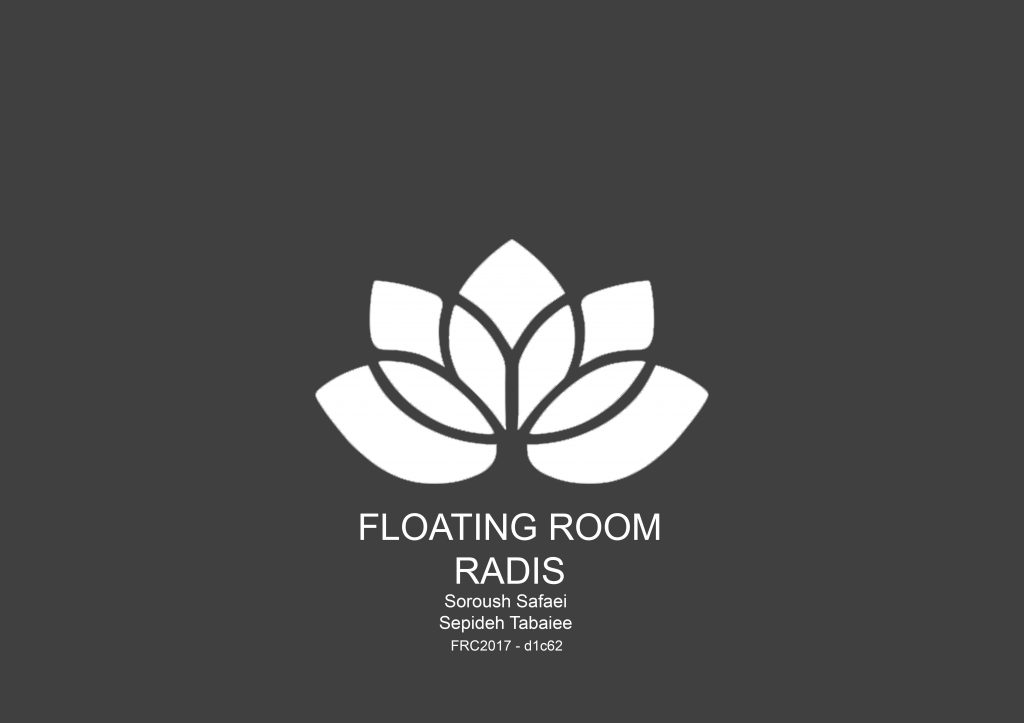FLOATING ROOM
FRC 2017-d1c62
RADIS GROUP
Floating homes are recently appeared and developed for phenomenon of the interesting accommodations on waters that are demanded more and more every day by tourists and also new sector of the property market that can unlock the potential of the ever increasing flood zones with safe floating homes, can float homes, rooms and amphibious homes with the same security of tenure, warranties, insurance.
Concept : Our base of concept is come from LOTUS flower. Like an ethereal lotus flower floating on a lake. The lovely flower emerges from the waters as a closed bud, then opens its petals to a full bloom and finally exposes the seed pod. LOTUS flower inspired floating and movement and static also. Location: Lake Como, is one the most popular tourist destinations, visitors ever since have admired the blue waters and relaxed in luxurious villas in the wooden lakeside slopes above. Existence of floating rooms in this beautiful lake is required. Structure: For structure Considering CLT ((A product known as cross laminated timber)) for structural elements .This engineered wood building system is made from several layers of dimensional lumber boards, stacked crosswise and bonded together, providing dimensional stability, strength and rigidity. The process, deceptively simple, is an elegant one that delivers both in form and function. Wood weighs much less than steel and concrete, so smaller foundations and less expensive structural resisting systems can be assumed. And also in response to environmental concerns, the location ((mean existence the project on lake)) considering a structure of steel pontoons that allows this cabin that we designed to float on the surface of Como Lake. The cabin Named floating room, a duplex room that provides accommodation in vacation on Como Lake.
Thanks to its pontoon base, the house adapts to the changing water levels of the lake, which rise and fall throughout the year. Spaces: For designing spaces we considered sleeping space located on the level above. The entrance leads directly into stairs for level above .and in the grand floor as you can observe in plan, spaces divided to functions as the Suites requirements like kitchen, sitting area and restroom. Materials: Wood is used throughout the interior for flooring, furniture, and structure (CLT). Steel pontoons for Foundation in the water. Steel for frame of windows and stairs railing. Sustainability: Wind Ventilation, Using of the flow of the wind in the room with openings in opposite in the space. ((Wind ventilation is a kind of passive ventilation that uses the force of the wind to pull air through the building.)) Using A product known as cross laminated timber (CLT) that has been used in Europe for a couple decades now, and has proven to be a startlingly green alternative to traditional “industrial age” building materials. CLT helps forge a closer connection between the built world and the natural world. SOROUSH SAFAEI, SEPIDEH TABAIEE, Soroushsafaei89@gmail.com, Sepideh.tabaiee2017@gmail.com
The Board:






