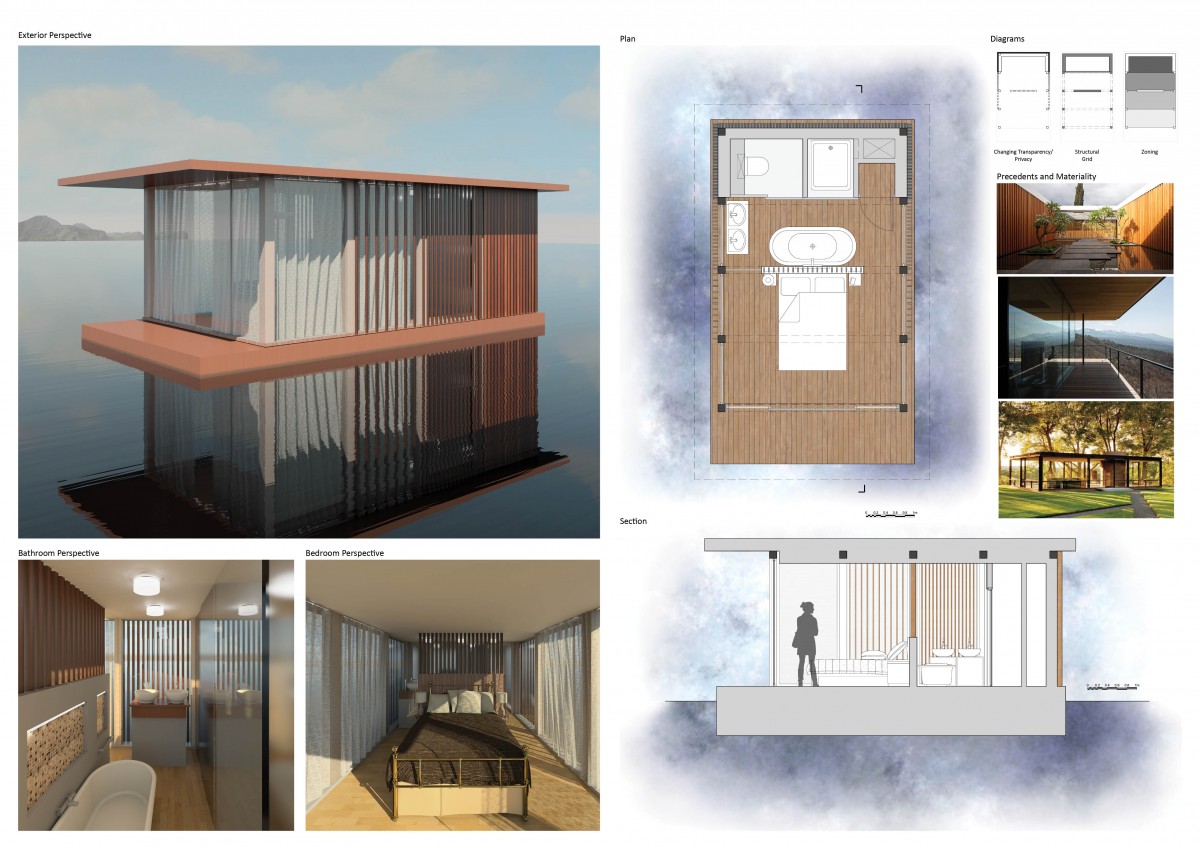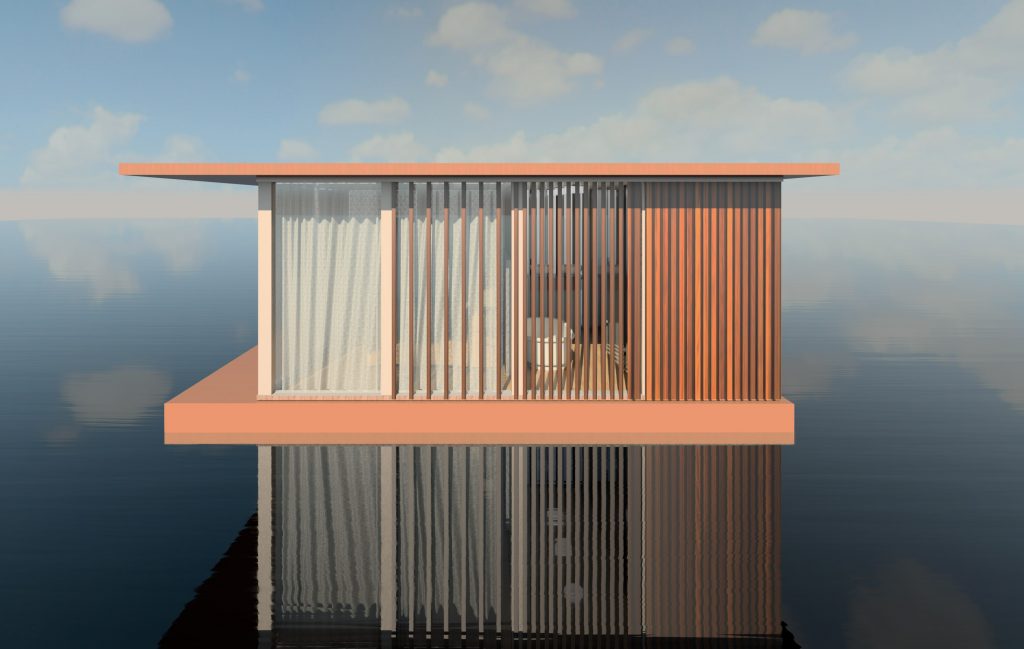Intended to sit on a shallow, natural body of water in a climate similar to that of Northern Europe, our proposal is a simple solo retreat accessed by boat. The design uses a simple grid to divide a rectangular space into sections of varying transparency.
The entrance and approach to the room emphasises the concept of floatation with full height glazing between a solid base and a protruding canopy. Down the sides of exterior, timber fins of increasing solidity express a change in privacy that is reflected internally in the plan. The ‘back’ of the room is used to house storage, a wc, a shower cubicle, and a space for lighting ducts and other services to reach the ceiling. Water storage, a pump and heater will also be stored underneath the deck, accessed from the back. Structurally, square hollow section steels form the frame of the building, supporting the roof but sitting inside of the glazing line. This allows for a light curtain to run around the front section of the room providing optional privacy when required without losing the sense of openness externally. A low partition with timber fins on top also further divides the room along the centre line of the grid, to provide a headboard for the bed to sit against on one side and for water to flow from into the freestanding bath. Punctuations in this wall at low level also provide small amounts of storage space. The timber fins tie the internal and external together, whilst achieving the same sense of privacy between two sections of the room but not separating them as entirely as a full height wall would.
The Board:






