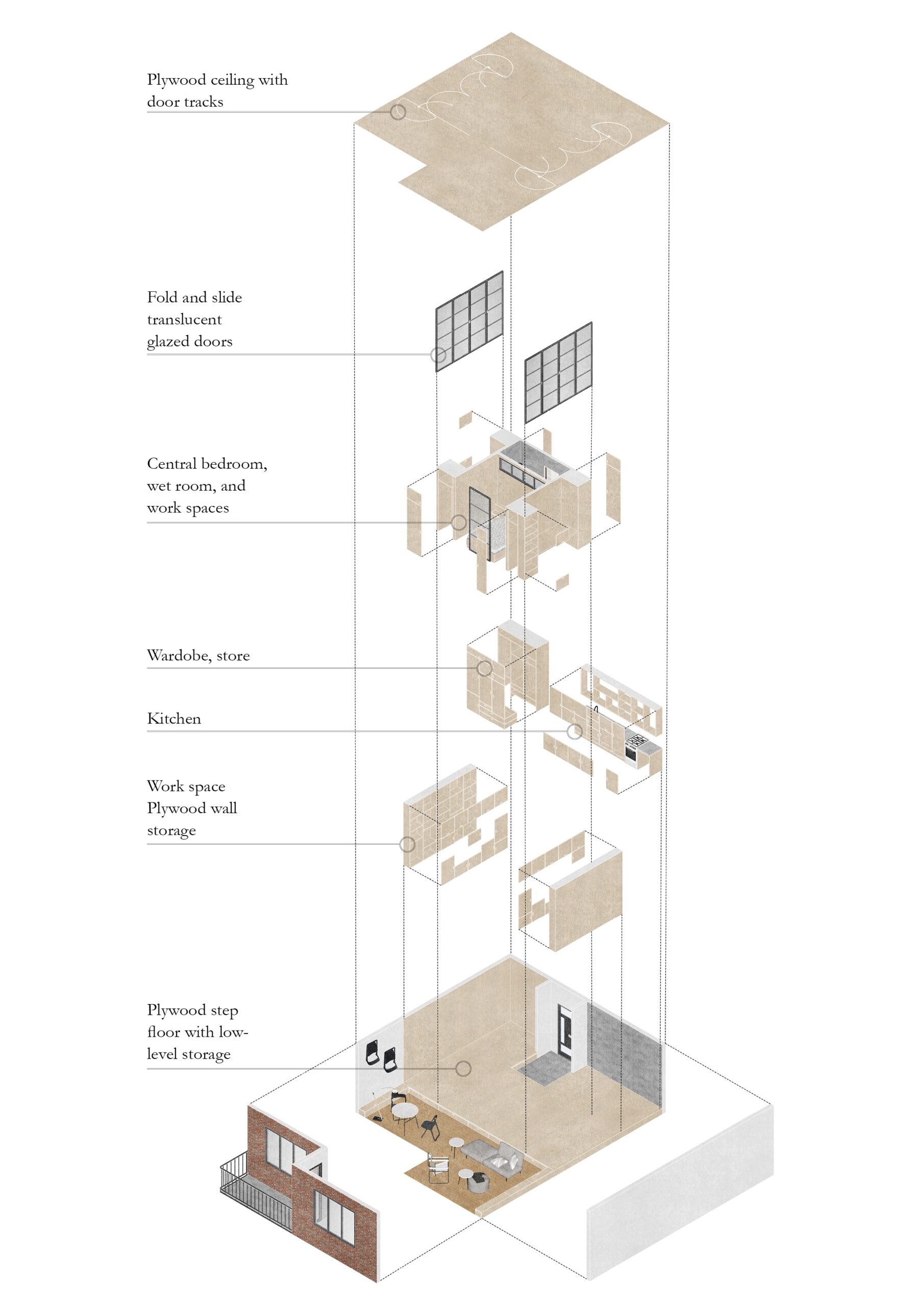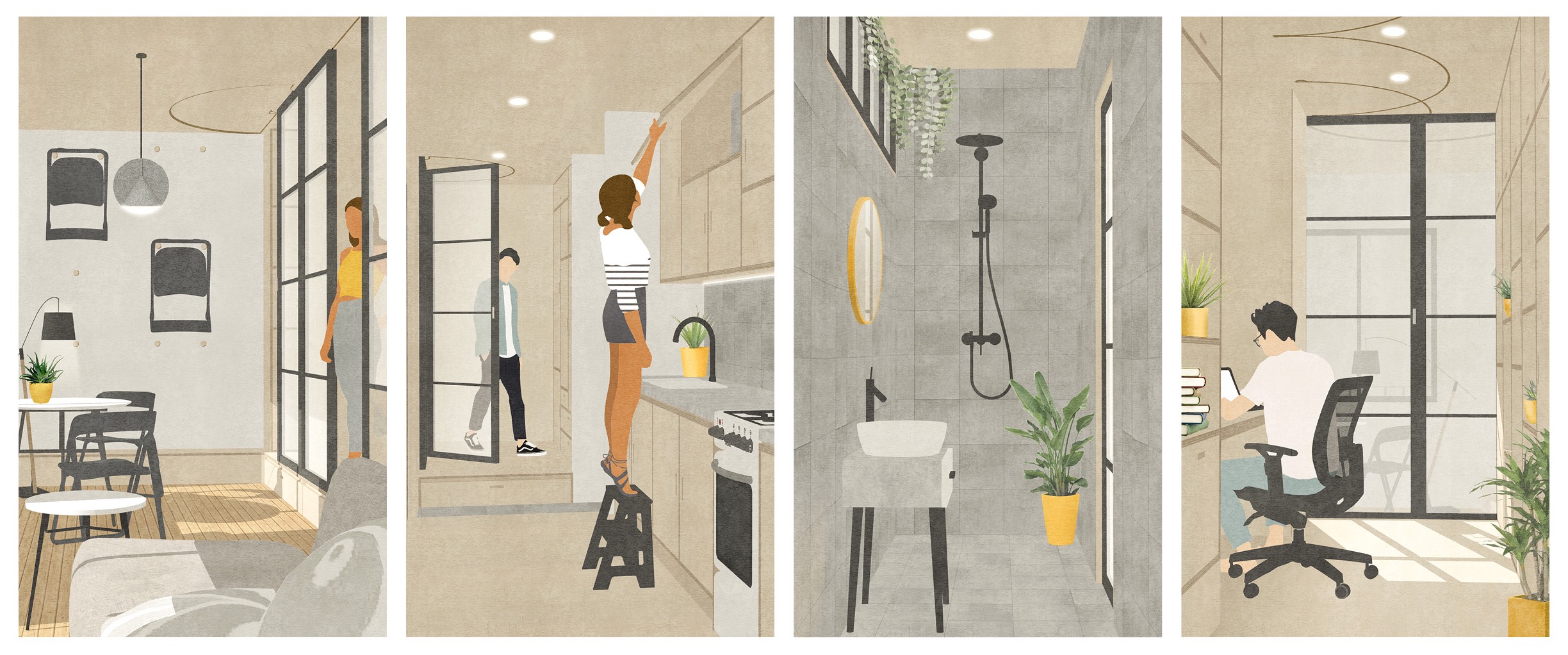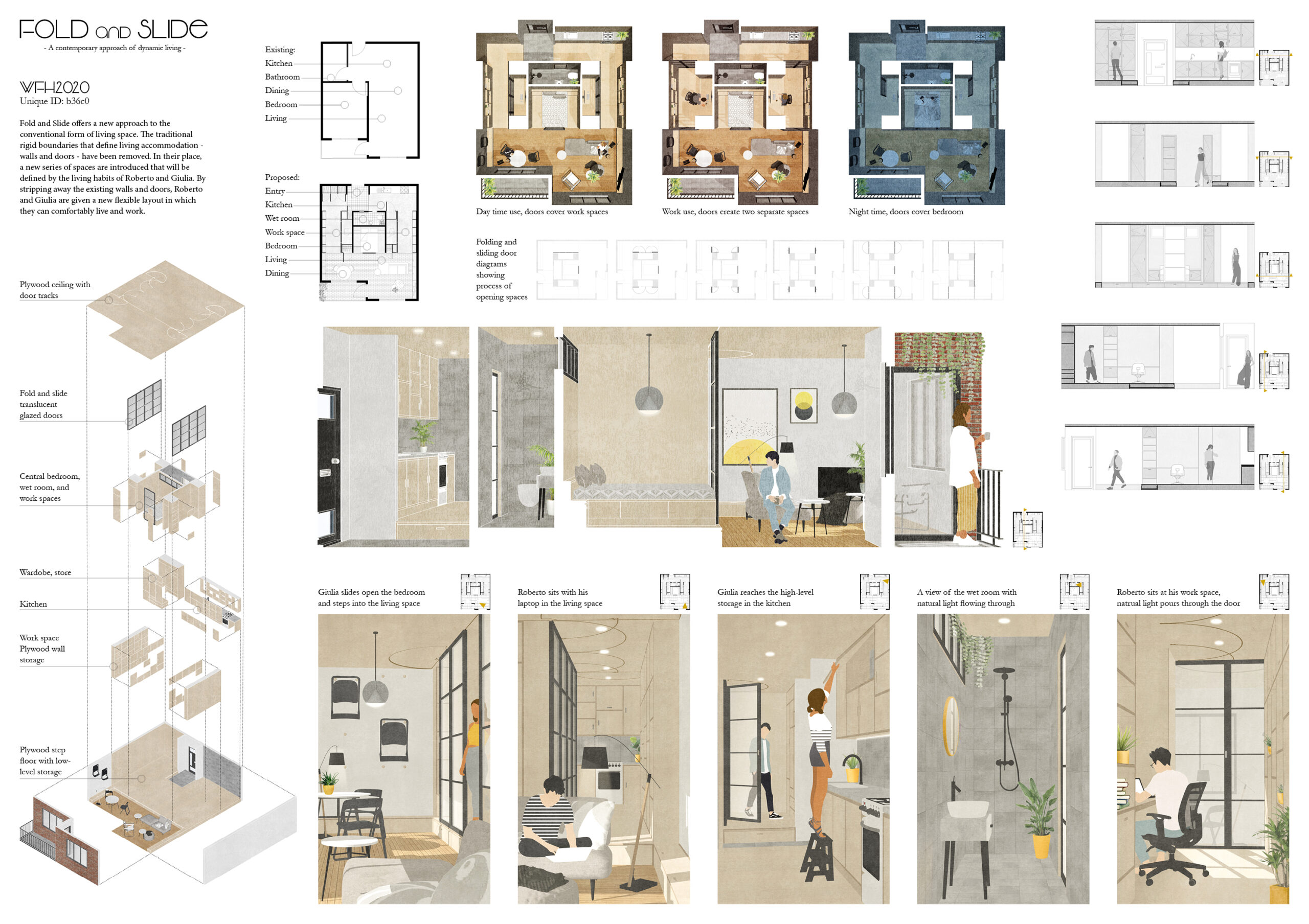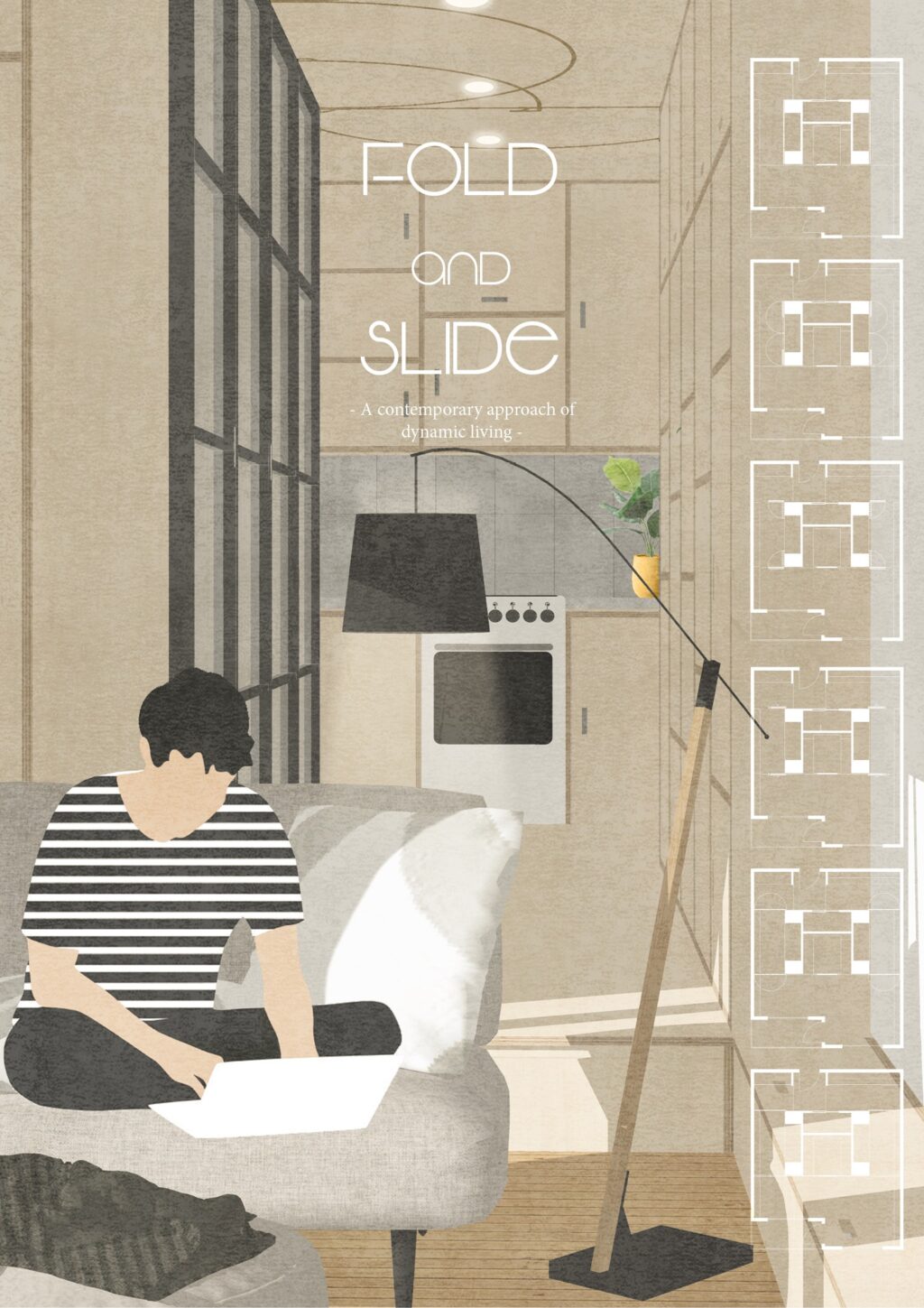Fold and Slide offers a new approach to the conventional form of living space. The traditional rigid boundaries that define living accommodation – walls and doors – have been removed. In their place, a new series of spaces are introduced that will be defined by the living habits of Roberto and Giulia. By stripping away the existing walls and doors, Roberto and Giulia are given a new flexible layout in which they can comfortably live and work.

The design consists of a new birch plywood structure and translucent glazed doors. Roberto and Giulia enter into a concrete tile threshold space, the link between outdoors and indoors. This space contains designated outdoor and indoor shoe drawers and an outdoor coat cupboard to separate the outdoors from indoors. In a world that has become permanently altered by the pandemic, it is important to maintain clean areas within the home. The plywood structure is raised one step up to provide the indoor/outdoor threshold, offer low-level storage, and hide service pipes. One side of the entry is a general store and wardrobe space, and the kitchen is on the other side. All available vertical space is used so foot stools are stored within the plywood structure to allow Roberto and Giulia to reach high-level storage. The central core of the plywood structure contains the work, bedroom, and wet room spaces. Folding and sliding doors surround the central core to offer flexibility in use. The wet room and bedroom spaces are in the centre of the core, this is to give maximum physical separation to the working spaces in order to provide more privacy. This also acts as a sound barrier so that both Roberto and Giulia can be on calls at the same time without hearing each other.

The work spaces double up as corridors when not in use and allow natural light to pass through to the entry and kitchen areas. When in use, the translucent glazed doors offer privacy while still allowing natural light to flow through the apartment. The bedroom space is kept small but comfortable, as it is only in use for sleeping and so does not need to be spacious. A glazed window at the top of the rear bedroom wall offers natural light to the wet room while maintaining privacy. A step down from the plywood structure brings Roberto and Giulia into their main living space. This space is left open for use at any time of the day and can be used as a break area from work. The plywood structure stretches around the living space to offer low level storage, with one of the larger drawers used to store a spare mattress for guests. Wooden hooks are provided on one wall to hang foldable dining furniture. This offers flexibility and use of the space for other activities including as a guest bedroom. Across the apartment, the ceiling has been boxed down minimally with plywood. This provides the space for the folding and sliding door tracks and flush ceiling spot lights. The cavity created by the plywood at ceiling level also creates a service void for light wires as well as an extractor for the kitchen and wet room.

The Board:






