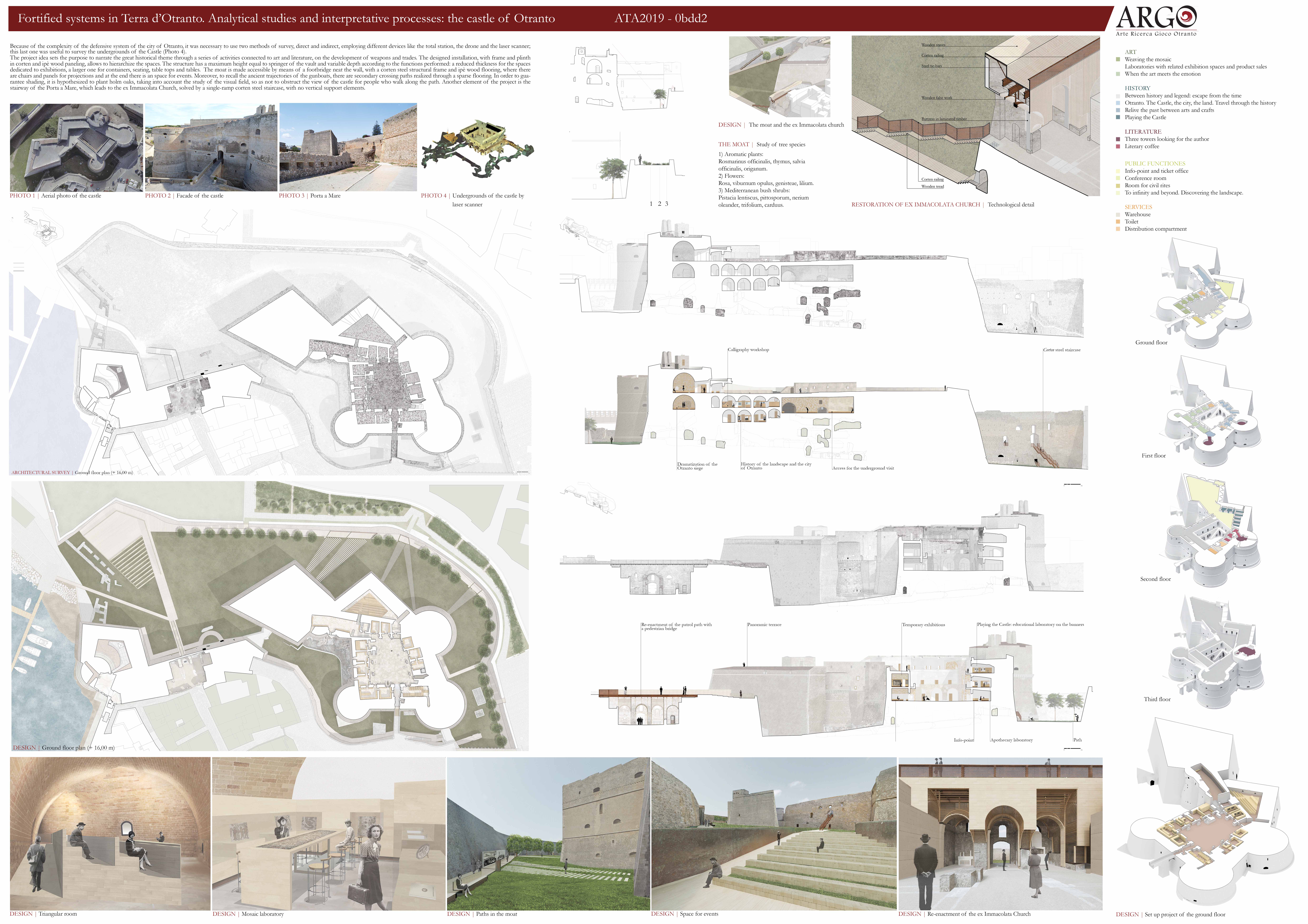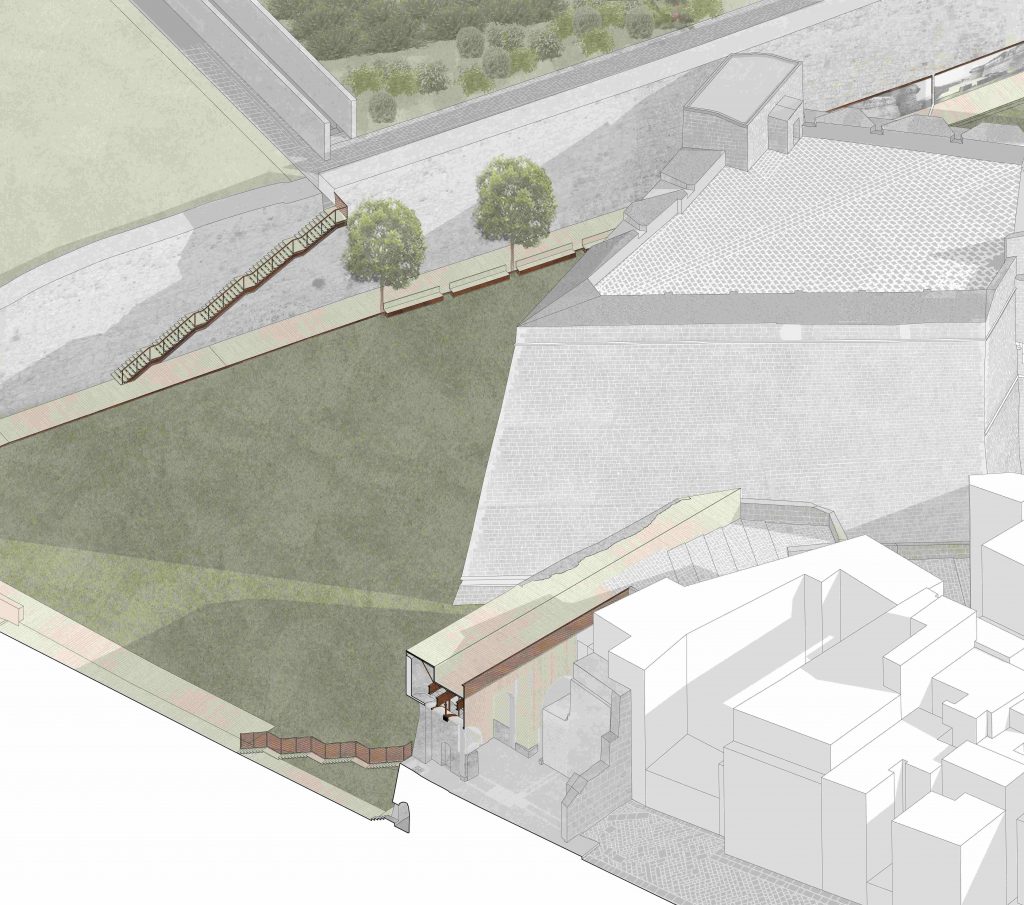The thesis deals with the restoration of the fortified system of Otranto, a coastal village in Lecce province. The old town preserves an enceinte where there are the entrance door called Alfonsina, the Ippolita, Duchesca and Matta towers, the Castle and Porta a Mare, from which you can have access to the ex-Immacolata Church. The defensive system’s configuration was born by the event of Incastellamento: in 1481, before the siege on Otranto, the fear of new attacks leads to a reorganization of the fortified system of Terra d’Otranto from a punctual planning to a territorial scale.
The mediocre state of conservation of the system and the recent tampering bring to a unitary project that respects his features and functional vocations.
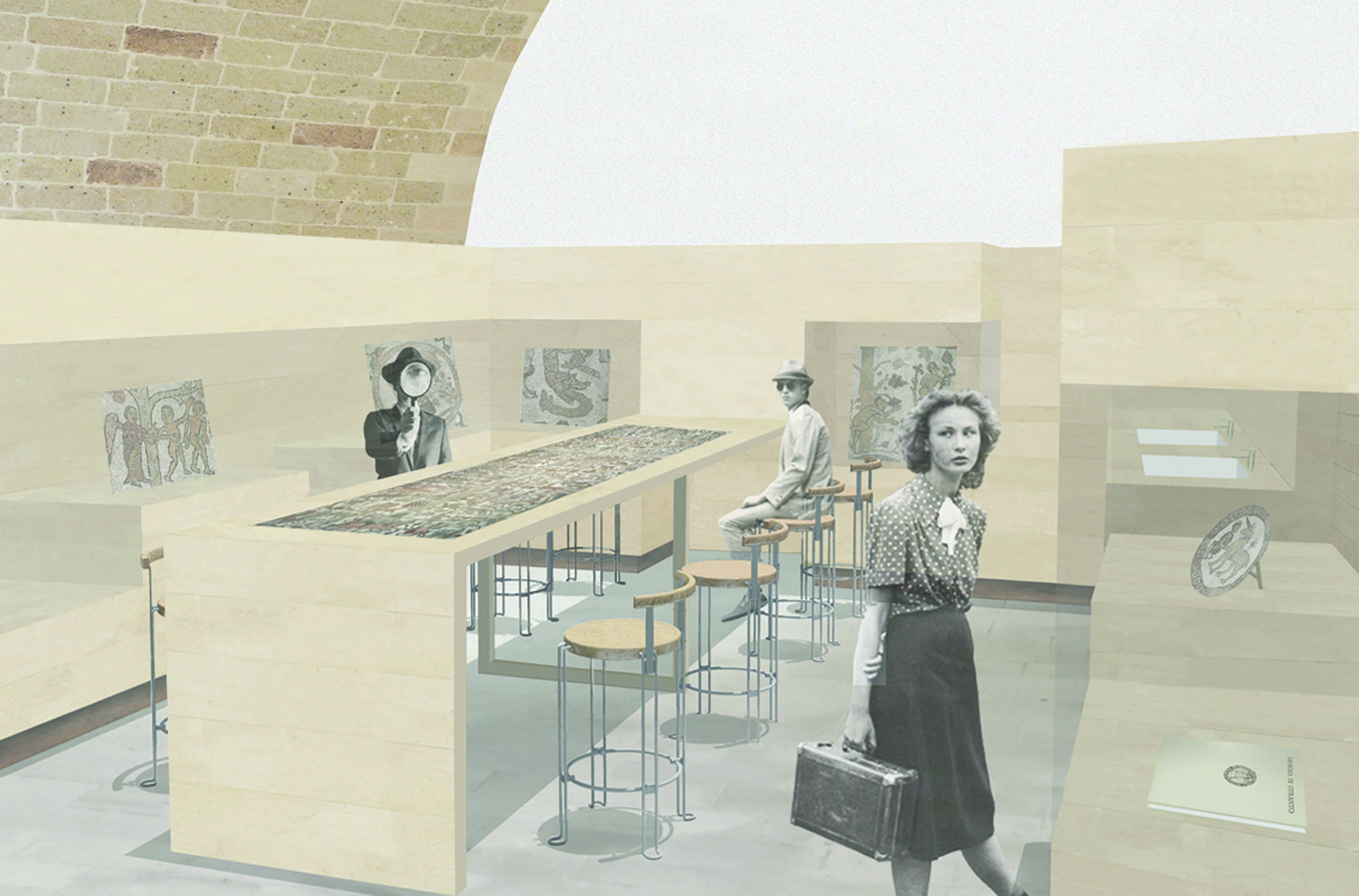
Because of the complexity of the system, it was necessary to use two methods of survey, metric and architectural, direct and indirect, with the use of instruments like total station, drone and laser scanner.
In the same time, an historical-critical analysis of the Castle was carried out through a bibliographic and archival research which allowed the collection of data useful for the stratigraphic reading. Comparisons were made between the Castle and other fortified systems built in the same period to compensate for the lack of archival data.
A fundamental part of the knowledge of the building was the analysis of the degradation of the surfaces with the identification of the presumable causes and the proposal of possible remedies.
A significant question concerned the under-use of the Castle, which must be redeemed from the condition of partial abandonment and reintroduced into the fruition circuit, reconstructing the relationship with the urban organism. A sociological analysis advised the project in terms of functional rehabilitation for new uses which are compatible with the identity characteristics of the complex.
The moat is made accessible by a footbridge near the wall, with a corten steel structural frame and ipè wood flooring, where there are chairs and panels for projection and a space for events. Moreover, to recall the ancient trajectories of the gunboats, there are secondary crossing paths. In order to guarantee shading, it is hypothesized to plant holm oaks.
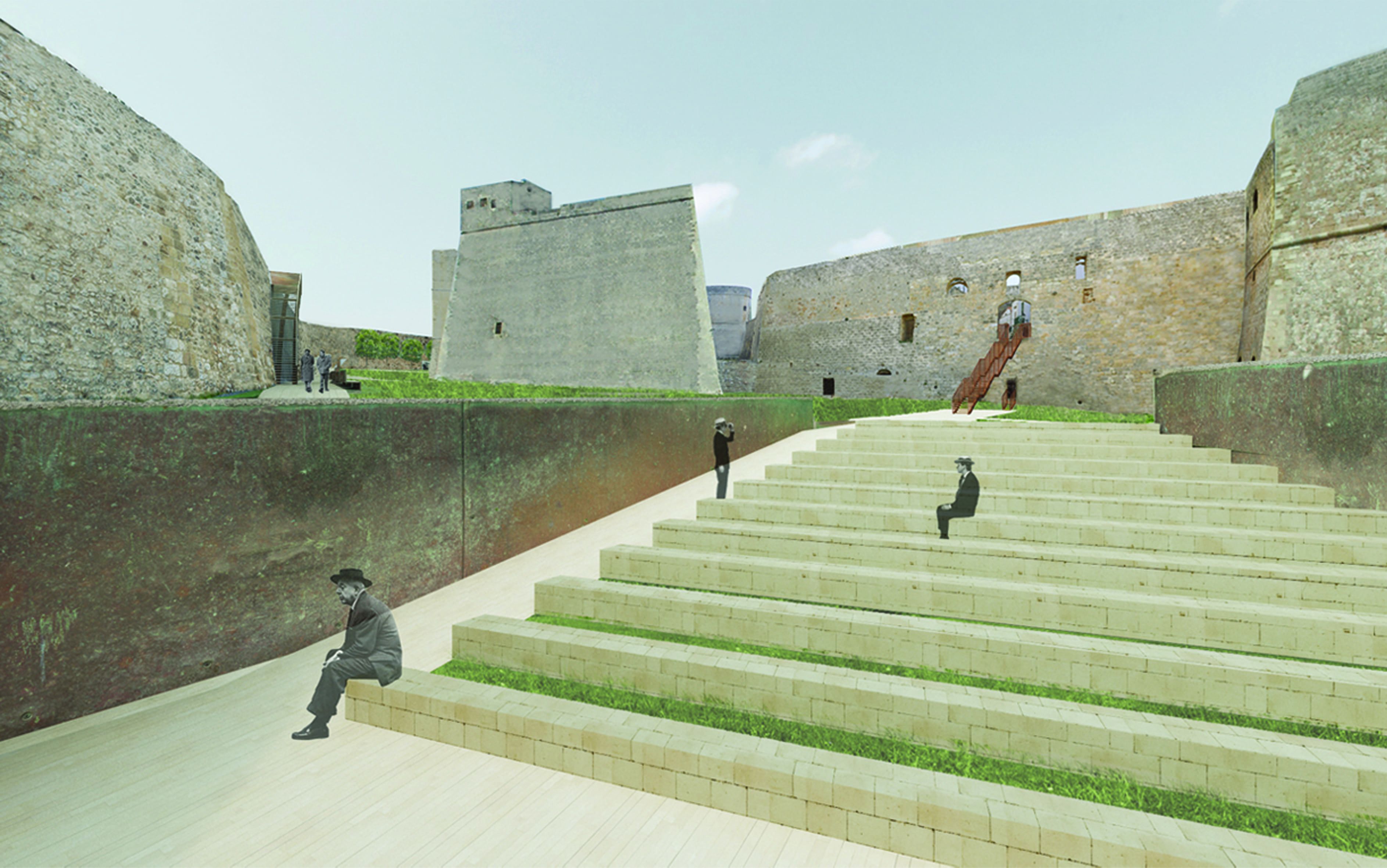
Another element of the project is the stairway of Porta a Mare solved by a single-ramp corten steel staircase without vertical support elements. The roof of the Church before the collapse served as a walking passage between the old center and Torre Matta. In the project, the walkway is reconstructed through the rebuilding of a pedestrian bridge in wooden ipè volume anchored to a steel frame. The absence of entire rows of Porta a Mare curtain wall has been solved with the use of staves arranged according to the Rigatino technique. The frame is anchored to the structure of the new bridge, consisting of a single beam with a U-shaped section. In order not to compromise the original function of passage of the city gate and to recall, at the same time, the existence of the Church, only one section is returned, obtained by cutting the vaults of the central chapel in key.
In the Castle, the defensive function is recalled in the undergrounds. On the ground floor, the link with the historic center is strengthened through public functions, like the emotional experience in the mosaic world. On the first floor, there are exhibitions of art and an unconventional library; the second floor is designed for children. The towers host dramatization of historical stories. The installation with frame in corten and ipè wood paneling allows to hierarchize the spaces. The project focuses on local resources through art, history and literature: the name ARGO recalls Art, Research and Game in Otranto.
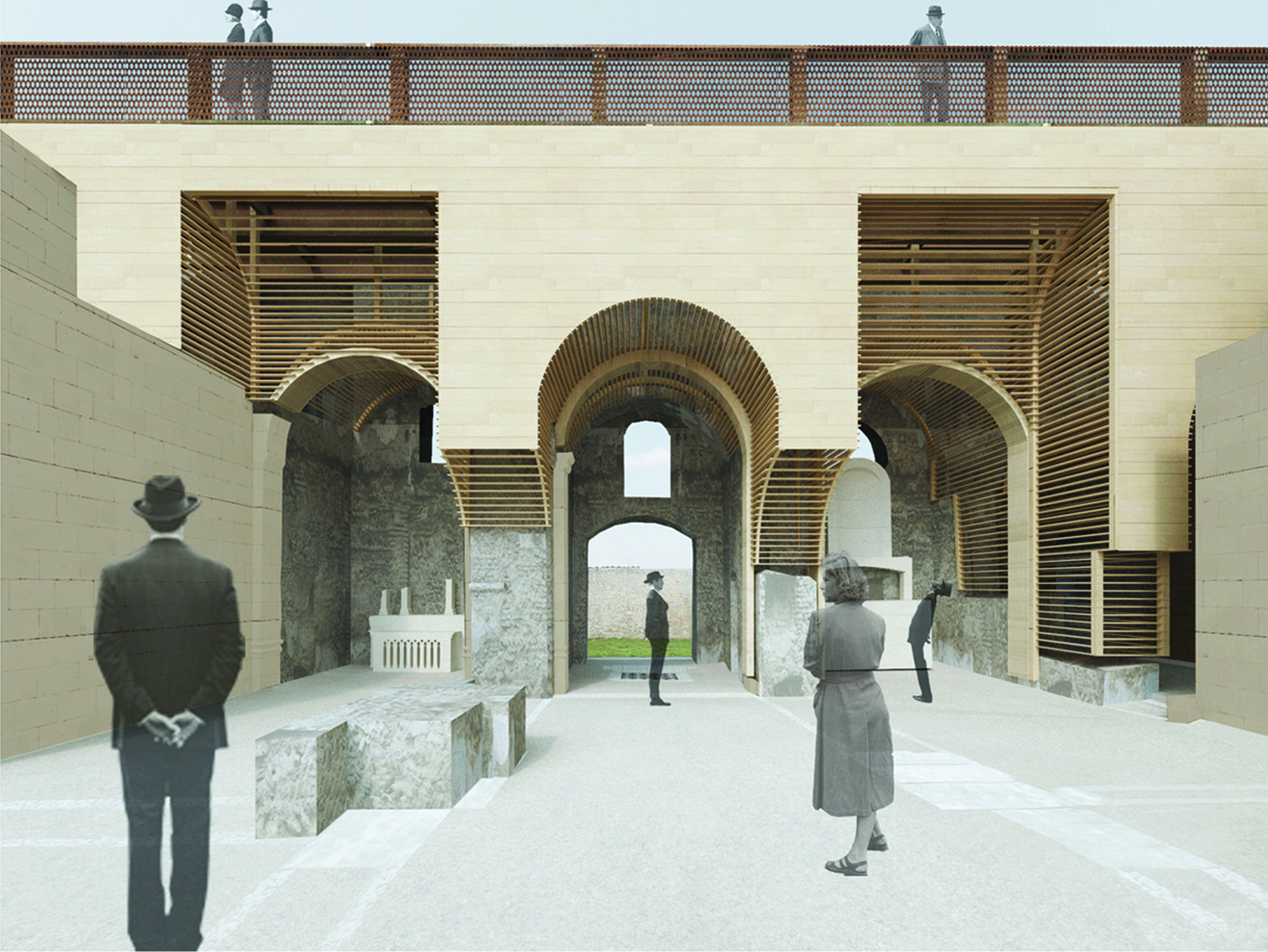
The Board:
