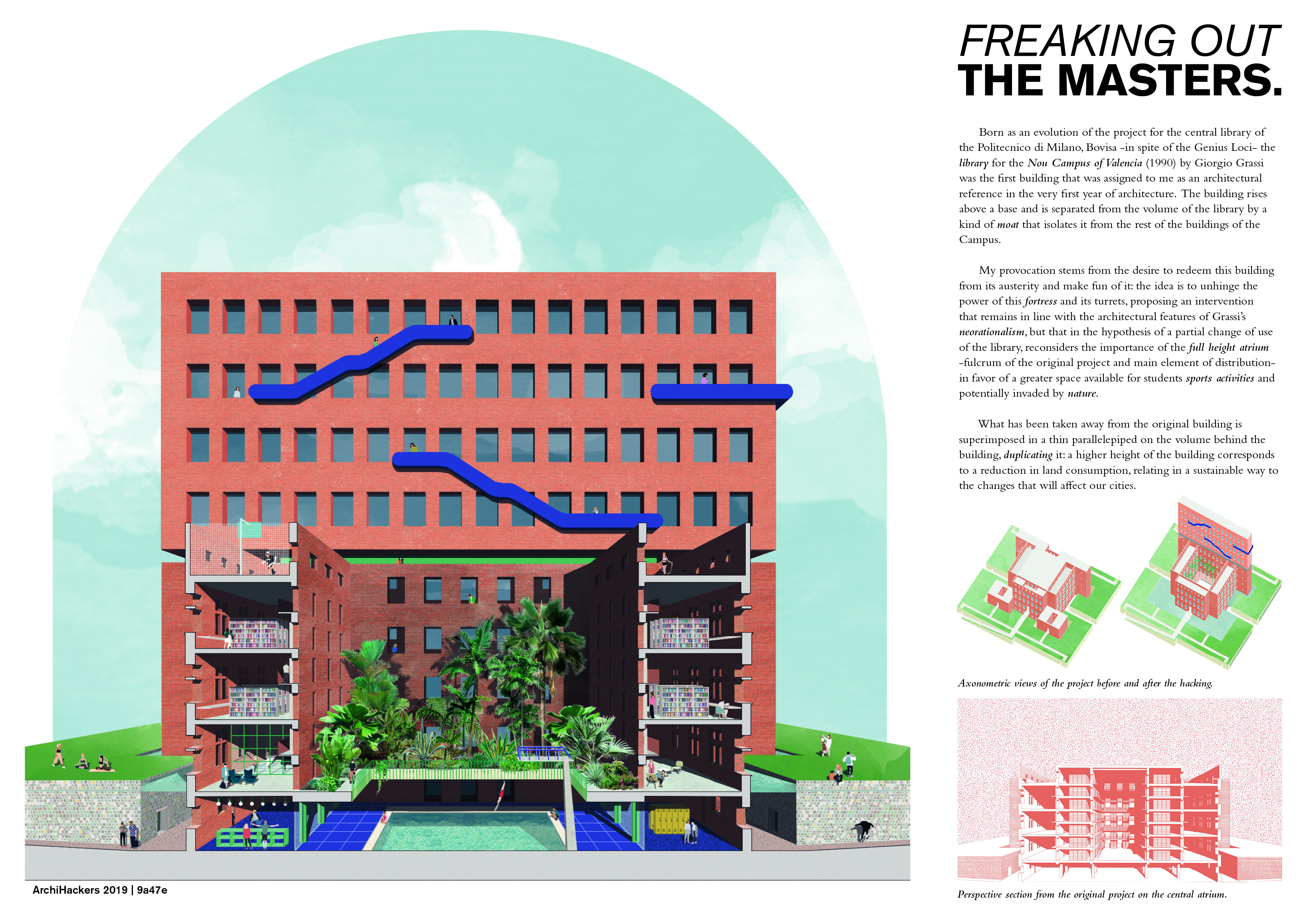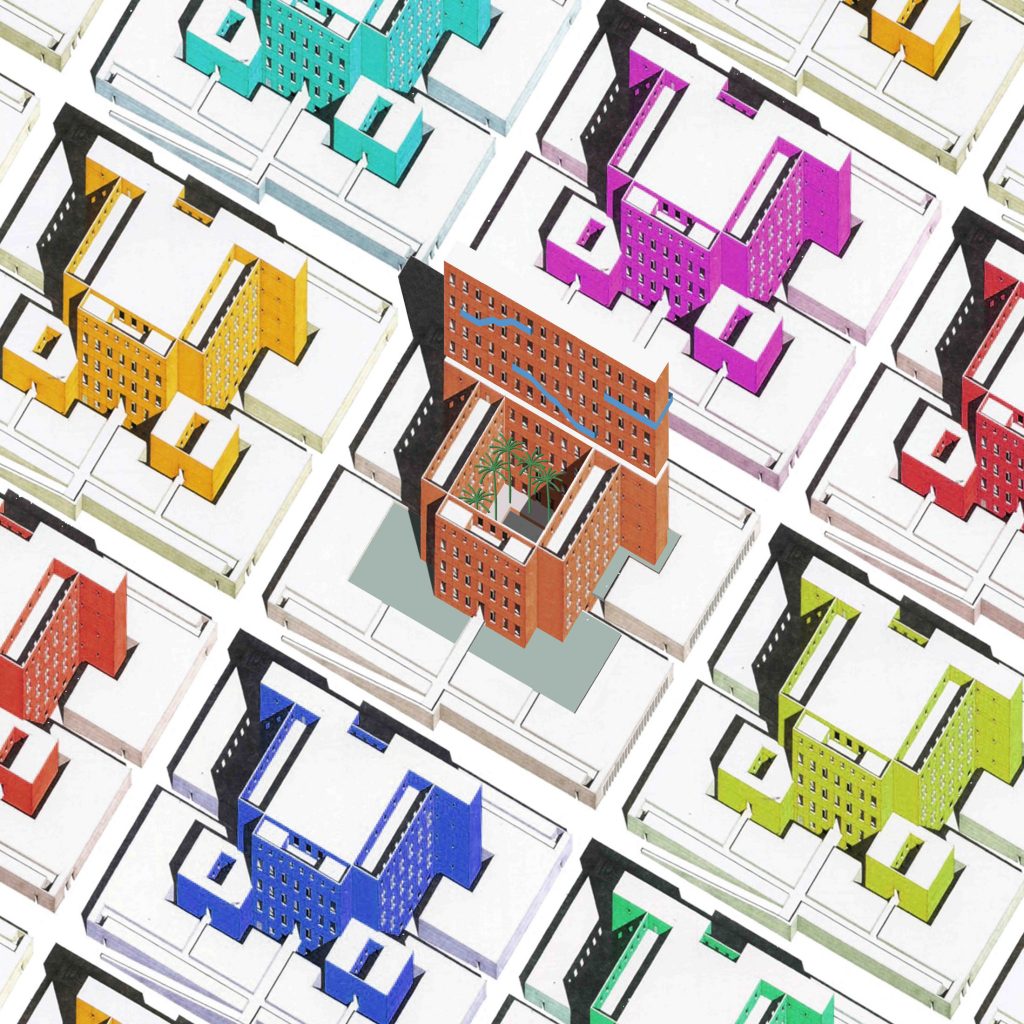Born as an evolution of the project for the central library of the Politecnico di Milano, Bovisa -in spite of the Genius Loci- the library for the Nou Campus of Valencia (1990) by Giorgio Grassi was the first building that was assigned to me as an architectural reference for a studio project in my very first year of architecture.
My provocation comes from the desire to redeem this building from its austerity and make fun of it, while approaching as a professional to its possible change of use, in an ever closer future in which knowledge will be kept in much less space, to the advantage of the mixité and a more transversal use.
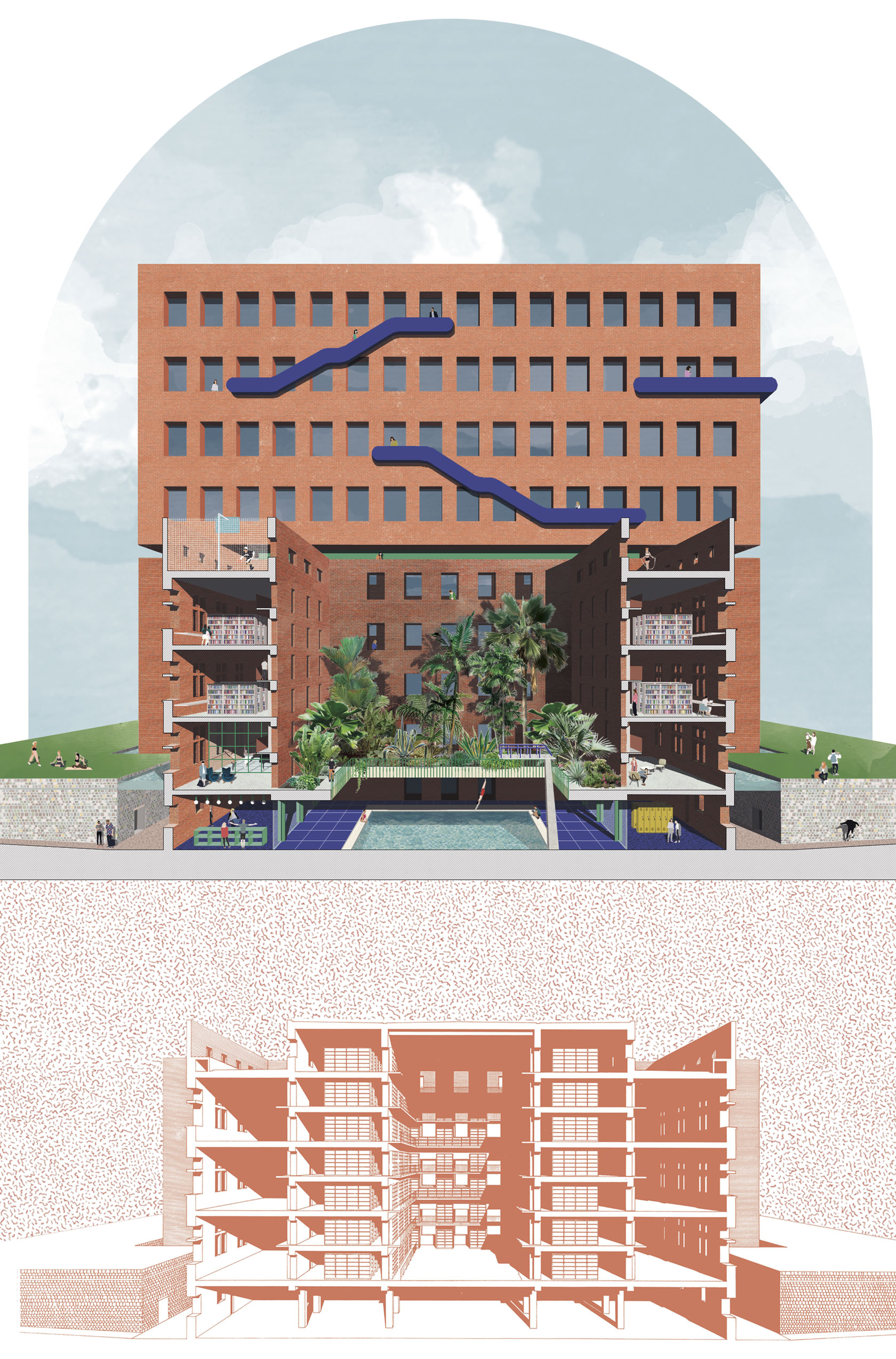
Born as an evolution of the project for the central library of the Politecnico di Milano, Bovisa -in spite of the Genius Loci- the library for the Nou Campus of Valencia (1990) by Giorgio Grassi was the first building that was assigned to me as an architectural reference in the very first year of architecture. The building rises above a base and is separated from the volume of the library by a kind of moat that isolates it from the rest of the buildings of the Campus. My provocation comes from the desire to redeem this building from its austerity and make fun of it, while approaching as a professional to its possible change of use, in an ever closer future in which knowledge will be kept in much less space, to the advantage of the mixité. The idea is to unhinge the power of this fortress and its turrets, proposing an intervention that remains in line with the architectural features of Grassi’s neorationalism, but that in the hypothesis of a partial change of use of the library, reconsiders the importance of the full height atrium -fulcrum of the original project and main element of distribution- in favor of a greater space available for students sports activities and potentially invaded by nature. What has been taken away from the original building is superimposed in a thin parallelepiped on the volume behind the building, duplicating it: a higher height of the building corresponds to a reduction in land consumption, relating in a sustainable way to the changes of the city.
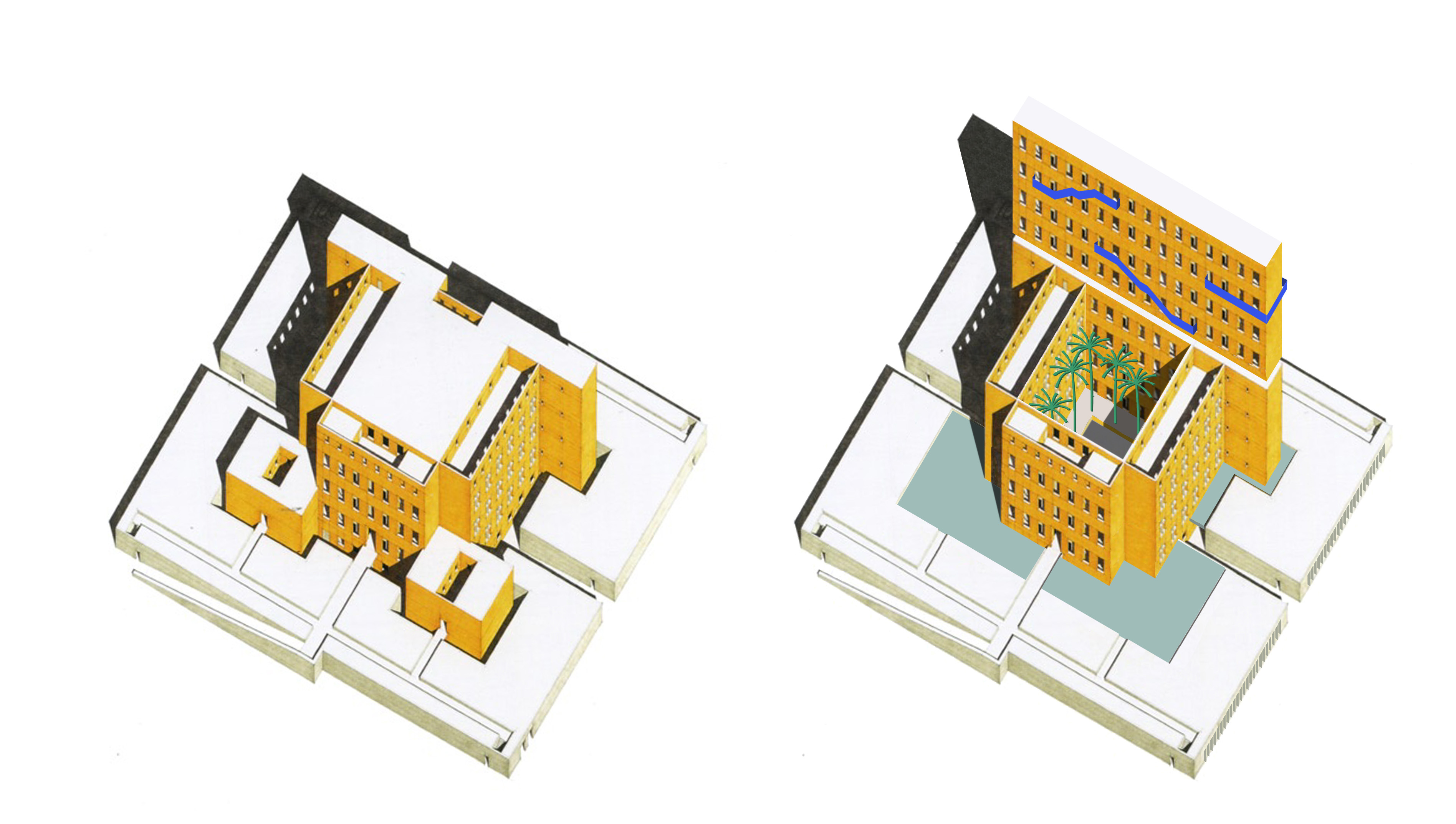
Nato come un’evoluzione del progetto per la biblioteca centrale del Politecnico di Milano alla Bovisa - in barba al Genius Loci - la biblioteca per il Nou Campus di Valencia di Giorgio Grassi fu il primo edificio che mi fu assegnato come riferimento architettonico da studiare per il mio primo progetto al primissimo anno di architettura. La mia provocazione nasce dalla voglia di riscattare questo edificio dalla sua austerità e prendermi gioco di esso, pur approcciandomi da professionista a un suo eventuale cambio d'uso, in un futuro sempre più vicino in cui il sapere sarà custodito in molto meno spazio, a vantaggio della mixité e di un utilizzo più trasversale. L'idea è quella di scardinare la possenza di questa fortezza e delle sue torrette, proponendo un intervento che resta in linea con i caratteri architettonici del neorazionalismo di Grassi, ma che nell'ipotesi di un parziale cambio di utilizzo della biblioteca, riconsideri l'importanza dell'atrio a tutta altezza -fulcro del progetto originale e principale elemento di distribuzione- a favore di un maggiore spazio a disposizione delle attività sportive studentesche e potenzialmente invadibile dalla natura. Ciò che è stato sottratto dall'edificio originale viene sovrapposto in un sottile parallelepipedo sul volume retrostante dell'edificio, duplicandolo: a una maggiore altezza dell'edificio corrisponde una riduzione di consumo di suolo, relazionandosi in maniera sostenibile ai cambiamenti che interesseranno le nostre città.
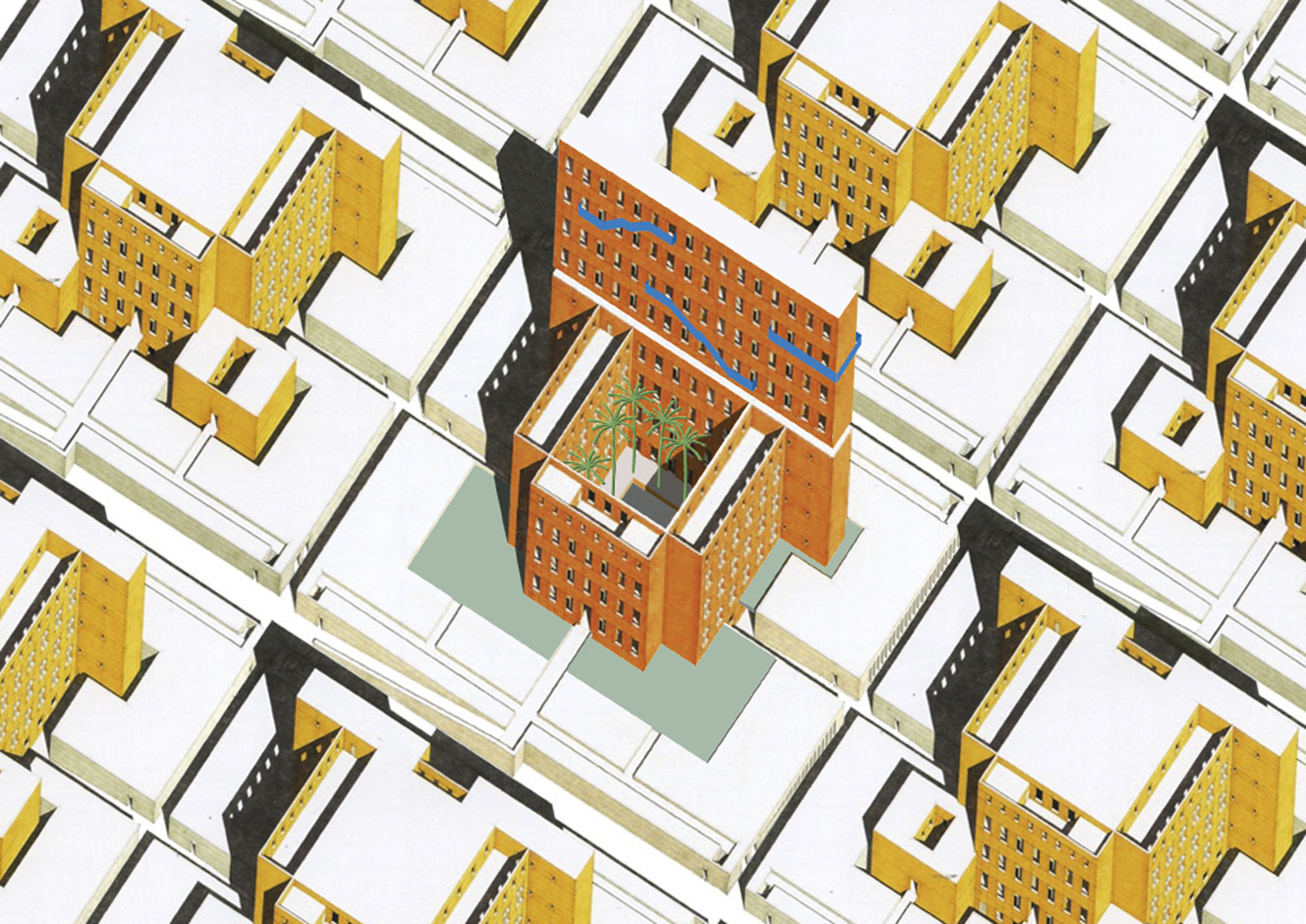
The Board:
