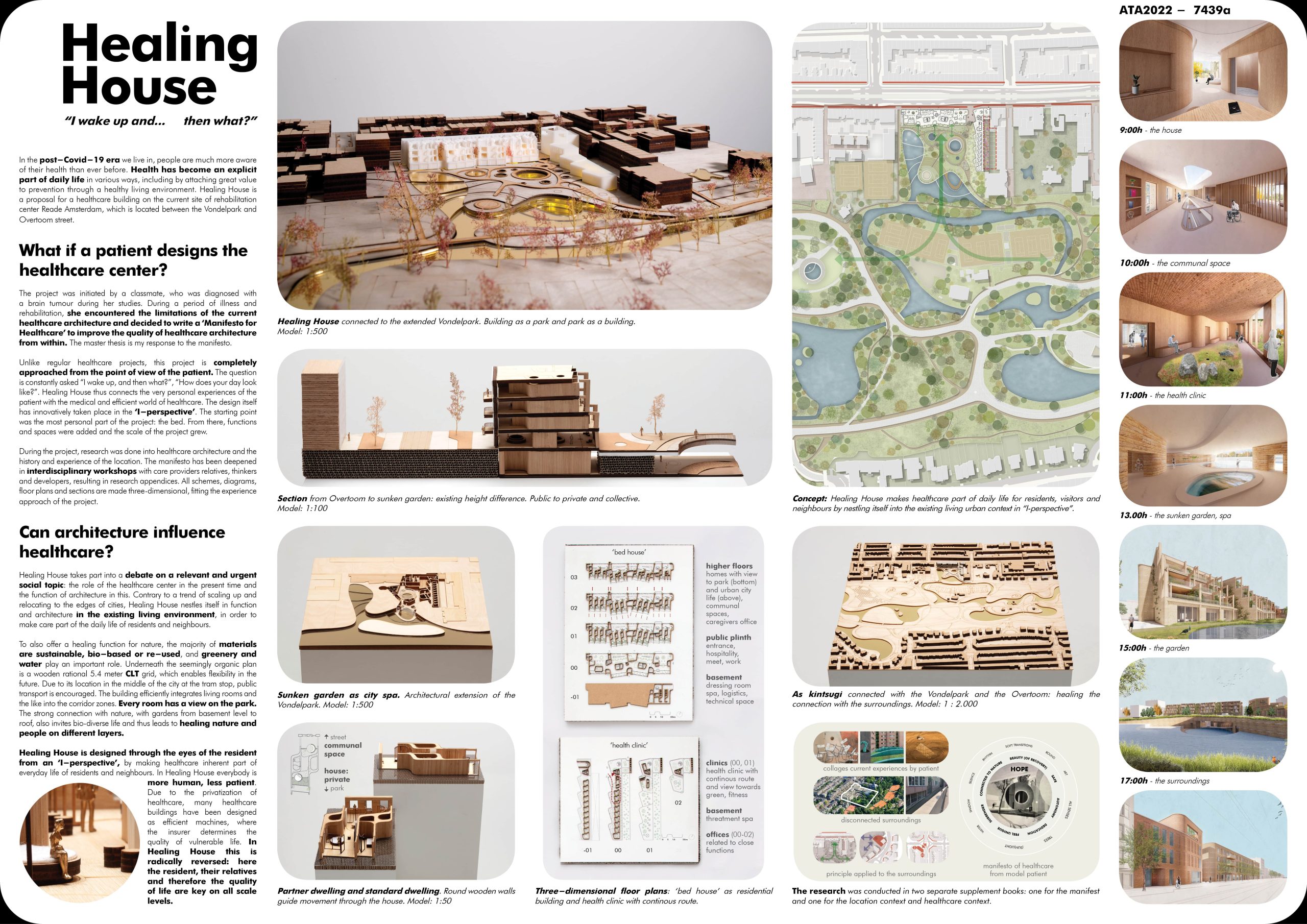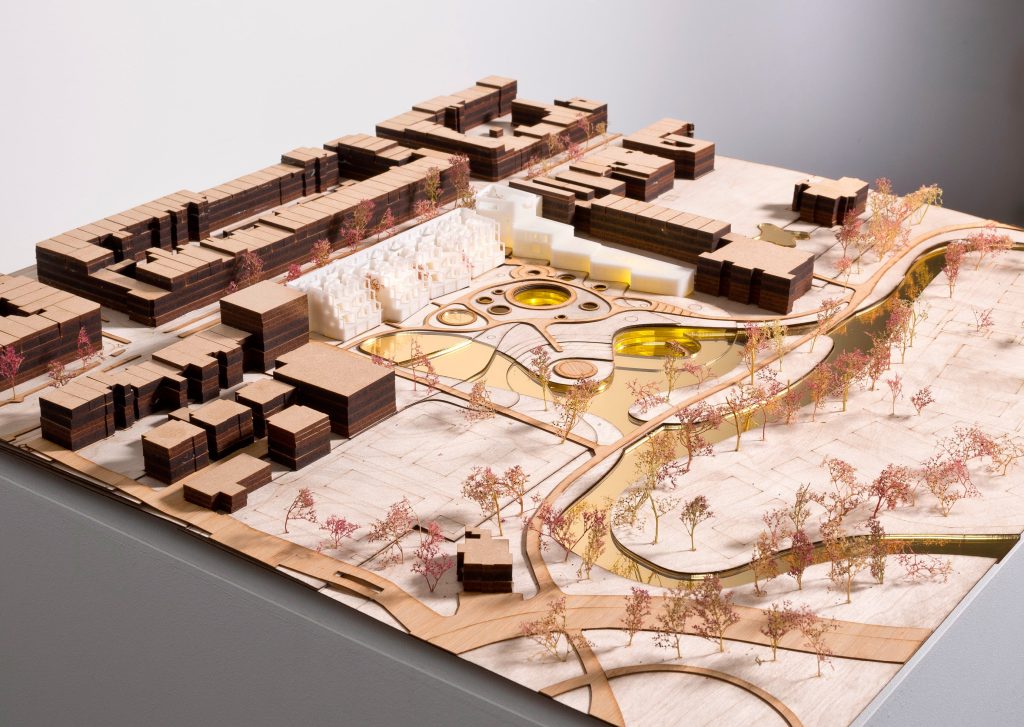What if a patient designs the healthcare center?
In the post-Covid-19 era, people are much more aware of their health than ever before. The project was initiated by a classmate, who was diagnosed with a brain tumour. During a period of illness and rehabilitation, she encountered the limitations of the current healthcare architecture and wrote a ‘Manifesto of Healthcare’.
Healing House is a response to the manifesto and is completely approached from the point of view of the patient. Due to the privatization of healthcare, many healthcare buildings are designed as efficient machines, where the insurer determines the quality of vulnerable life. In Healing House this is radically reversed: here everybody is more human, less patient.
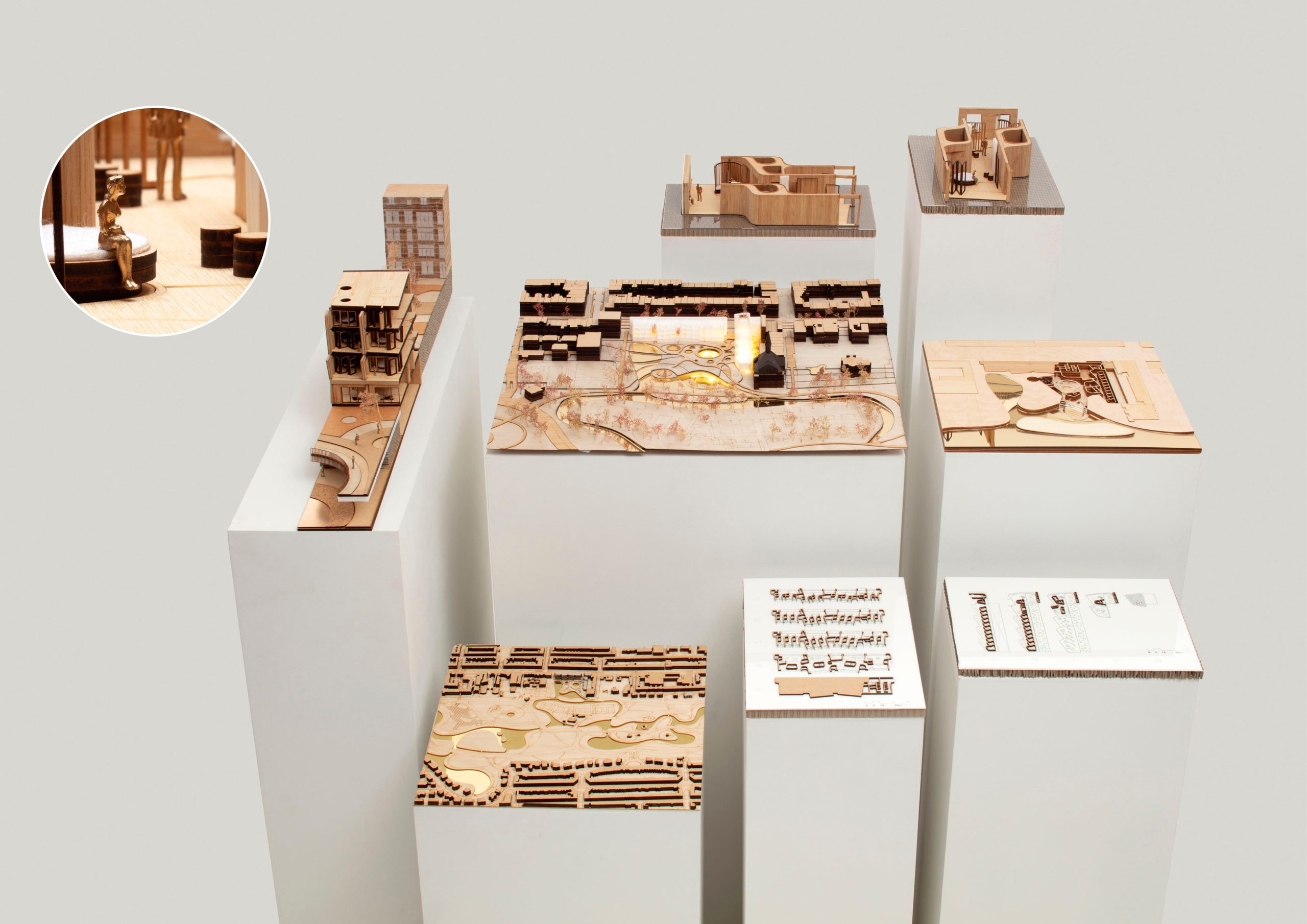
Designing in the ‘I-perspective’
Unlike regular care projects, Healing House is completely approached from the perspective of the patient. The project is a proposal for a healthcare building on the current site of rehabilitation center Reade Amsterdam, which is located between the Vondelpark and Overtoom street.
The question is constantly asked “I wake up, and then what?”, “How does your day look like?”. Healing House thus connects the very personal experiences of the patient with the medical and efficient world of healthcare. The design itself has innovatively taken place in the ‘I-perspective’, as concept. The starting point was the most personal part of the project: the bed. From there, functions and spaces were added and the scale of the project grew: from home (9.00h) to communal areas (10.00h), to health clinic (11.00h), sunken garden as spa (13.00h), above-ground garden (15.00h) and surroundings (17.00h).
During the project, research was done into healthcare architecture and the history and experience of the location. The manifesto has been deepened in interdisciplinary workshops with care providers relatives, thinkers and developers, resulting in research appendices. As working method, all schemes, diagrams, floor plans and sections are made three-dimensional, fitting the experience approach of the project and combining architecture with interior design, landscape architecture and urban design.
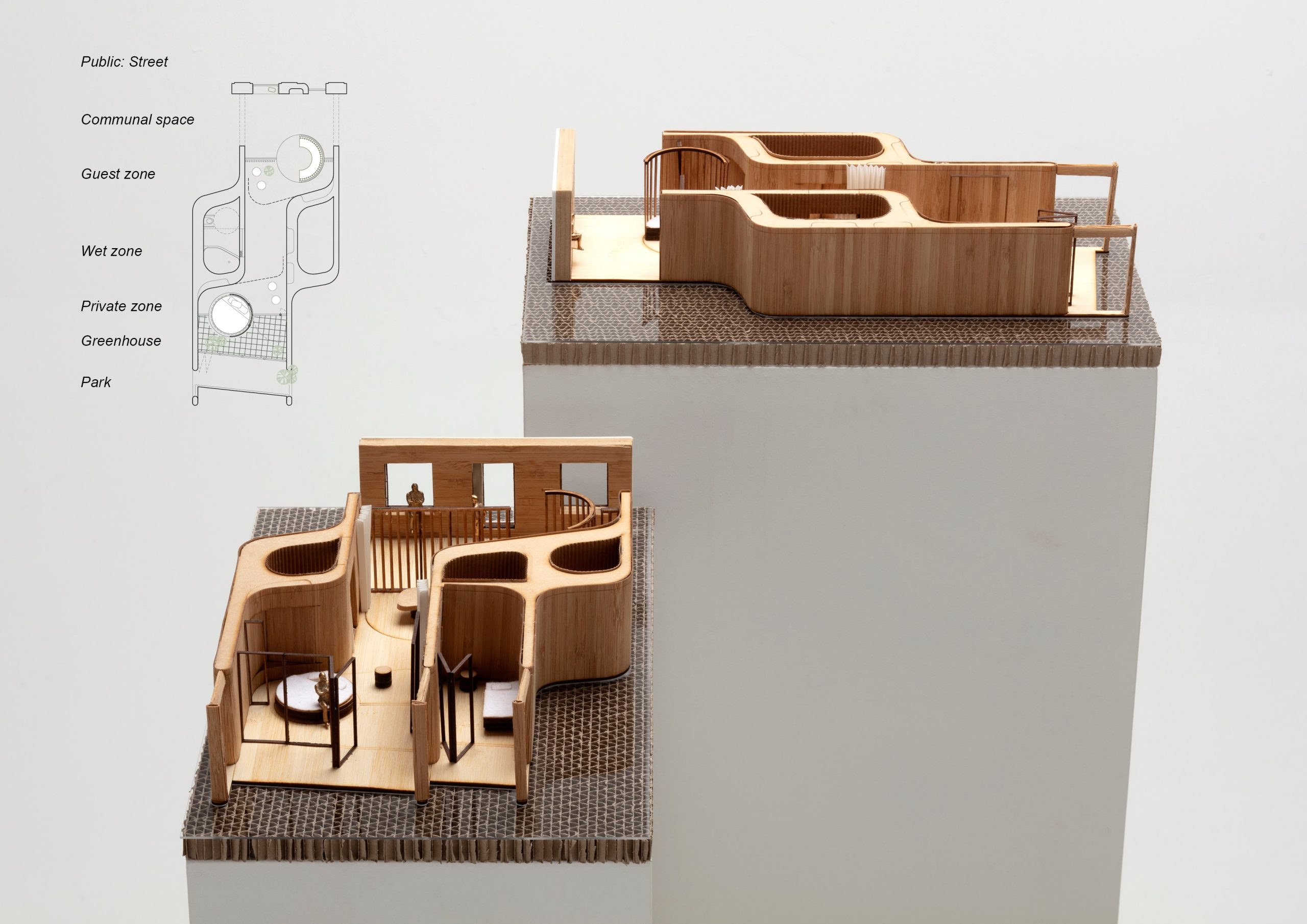
Can architecture influence healthcare?
Healing House takes part into a debate on a relevant and urgent social topic: the role of the healthcare center in the present time and the function of architecture in this. Contrary to a trend of scaling up and relocating to the edges of cities, Healing House nestles itself in function and architecture in the existing living environment, in order to make care part of the daily life of residents and neighbours.
To offer a healing function for nature at the same time, the majority of the materials are sustainable, bio-based or re-used, and greenery and water play an important role. Underneath the seemingly organic plan is a wooden rational 5.4 meter CLT grid, which enables flexibility in the future. Due to its location in the middle of the city at the tram stop, public transport is encouraged. The building efficiently integrates living rooms and the like into the corridor zones. Every room has a view on the park. The strong connection with nature, with gardens from basement level to roof, also invites biodiverse life and thus leads to healing nature and people on different layers.
Healing House stimulates healing for residents and neighbours by creating a local healthy living environment with health-promoting buildings that are reasoned from the patient’s perspective. Suitable for the time we live in, healthcare functions are an inherent part of everyday life and are enhanced by nature.
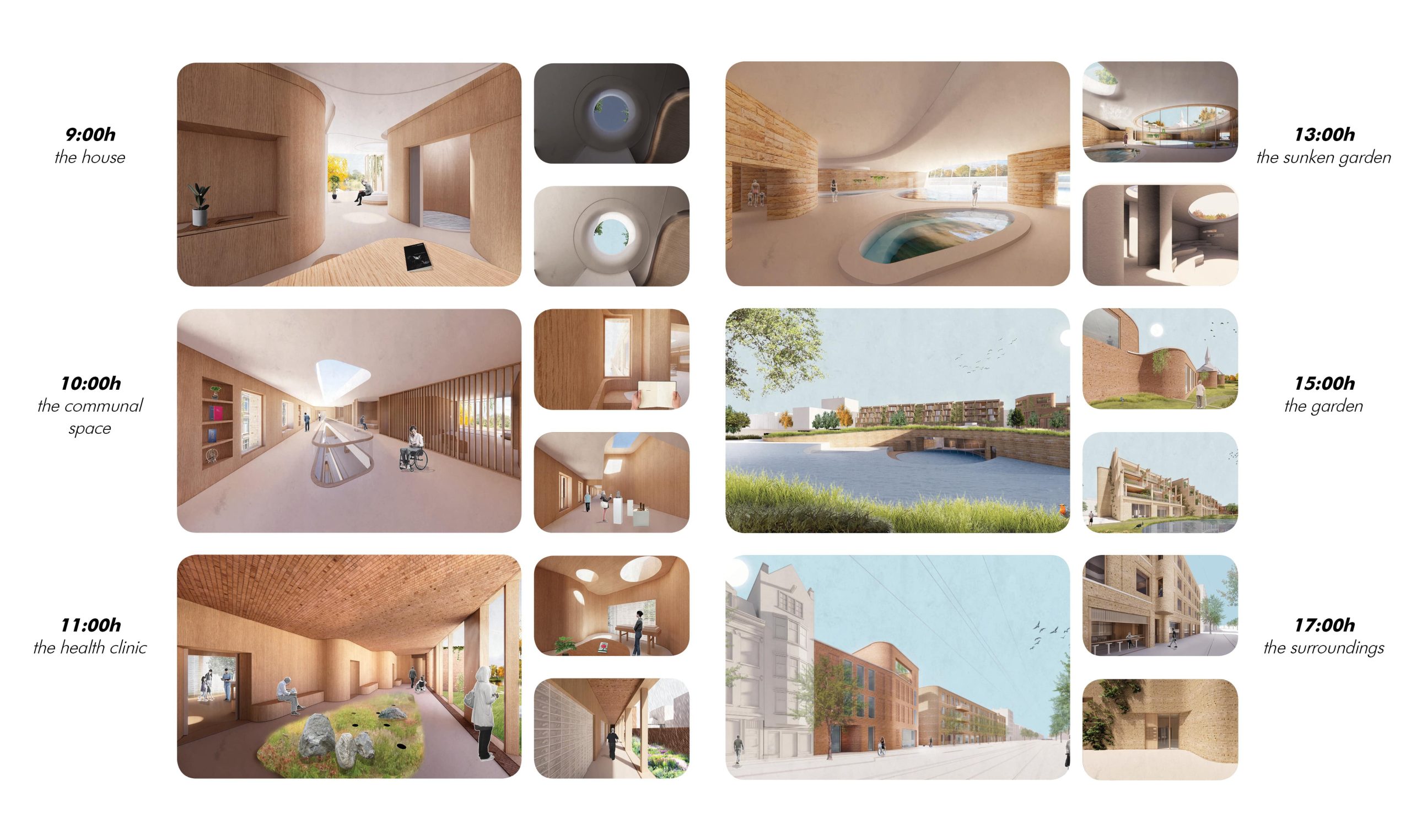
The Board:
