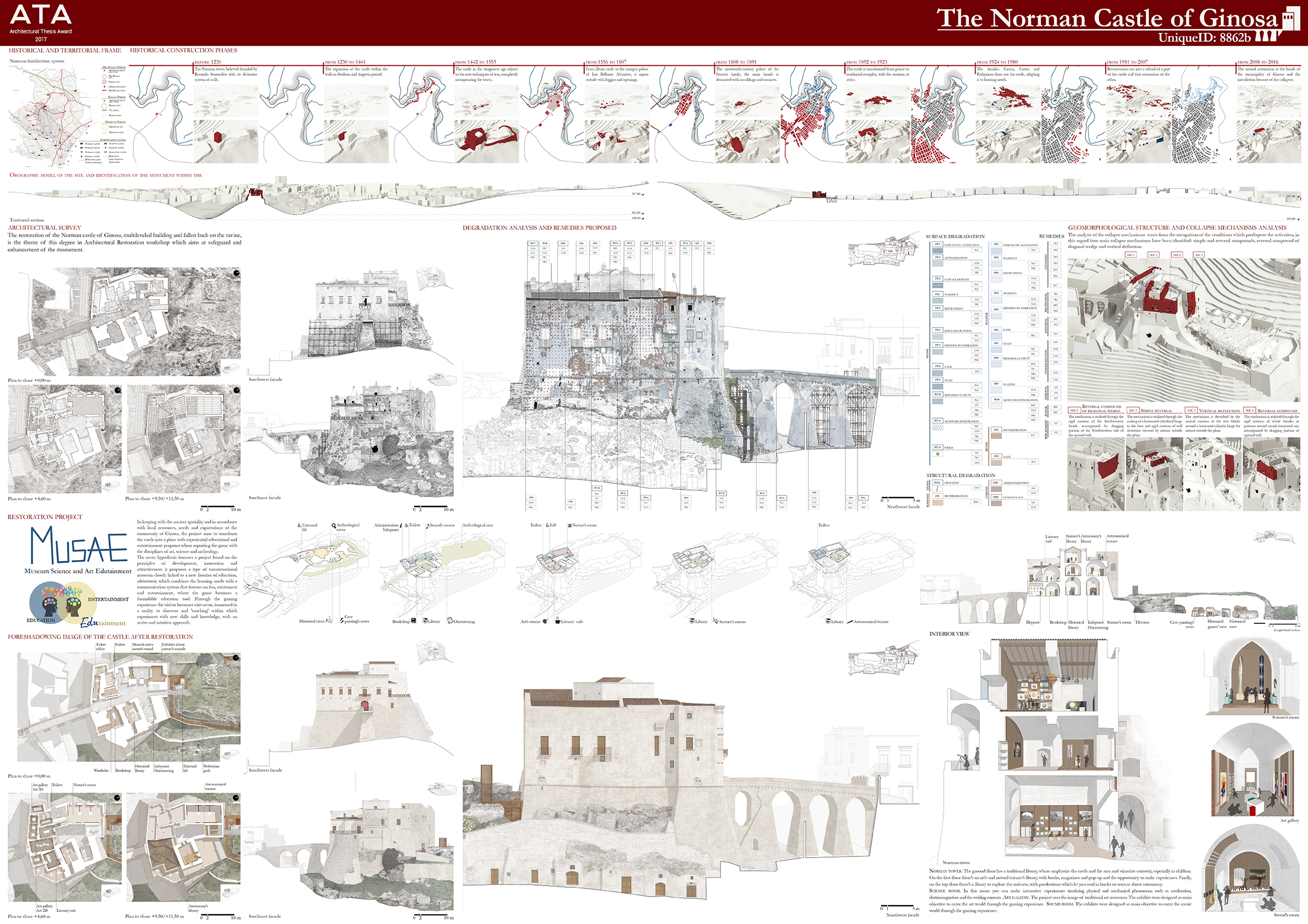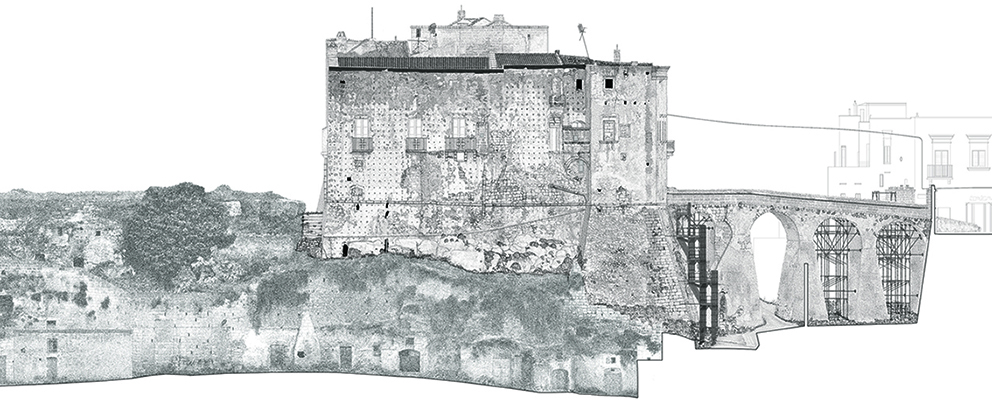The abandonment and the precarious state of conservation into which is the Norman castle of Ginosa (TA), require the indispensability of an unified and coherent restoration draft, based on a survey conducted in extension and depth thanks to the contribution of multidisciplinary contributions. Between these it emphasizes the fundamental role played by the documentary research that has not been finalized, only, to a comprehensive historical reconstruction of the monument, but also to a critical reading of the architectural, typological and constructive features. The survey involved the study of the historical events of the country, analyzing the defense mechanisms in neighboring areas, and the ancient paths.
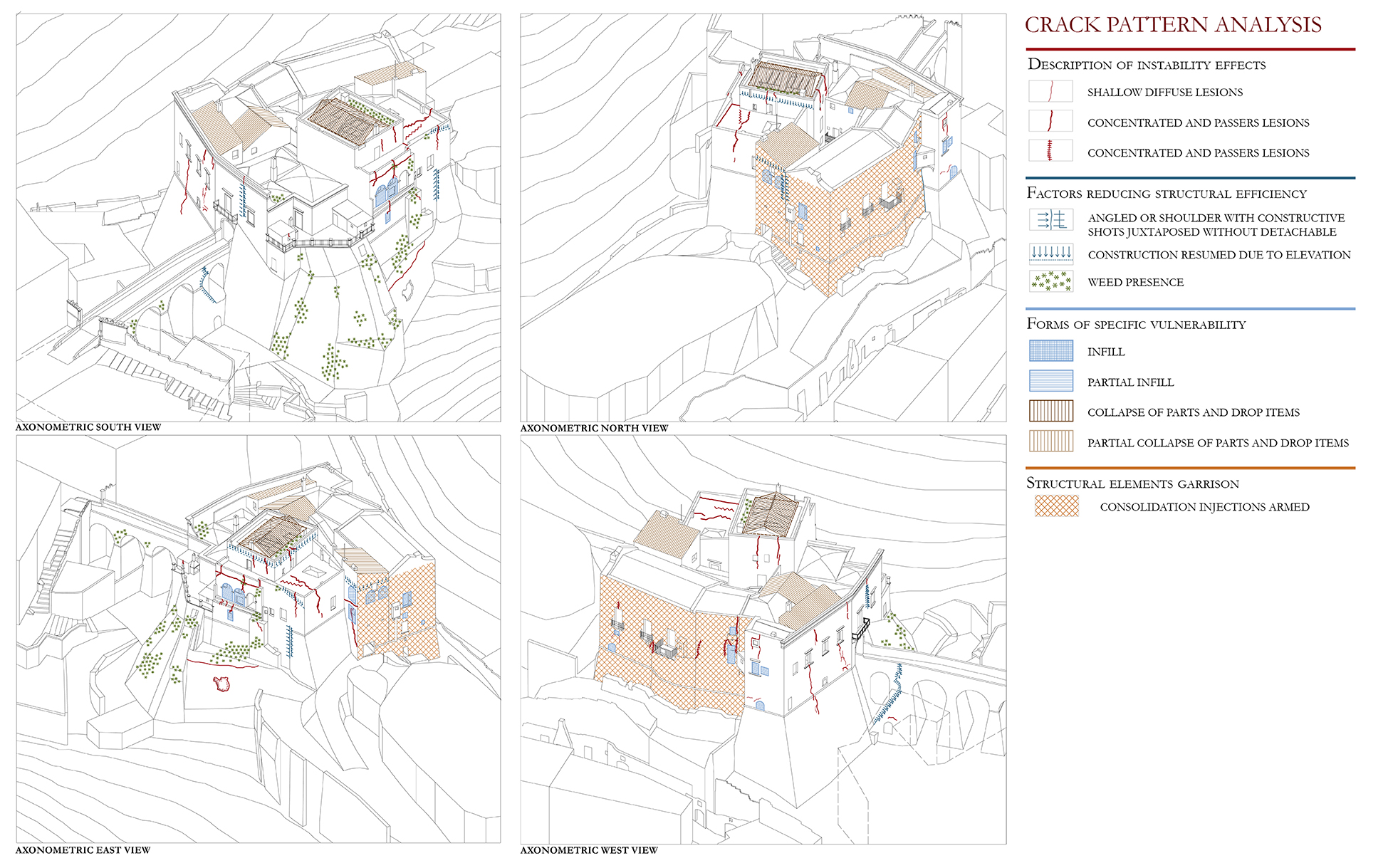
Castle of Ginosa has a remarkable crack and strain pattern and their analysis, with the next test, has highlighted the need to deal with this state of insecurity by taking steps to improve the static behavior of the building, guaranteeing correct behavior in case of an earthquake. It proposes the insertion of tie rods and/or bandages with fiber-reinforced materials, in order to safeguard the stability of the building and to preserve, at the same time, the image and the usability, after the consolidation and improvement of the affected masonry through injections of mixtures binders, deep repointing joints with mortar of lime and sealing lesions. The improvement measures proposed aim to give back monolithicity to the interested walls, ensuring greater uniformity of response to stress. In addition, major damage to the surfaces of the castle are clearly due to leakage and contact with moist air. It is therefore of great importance and urgency, the draft of new roofs, because almost all the original covers of the structure are in poor condition, worn out by deterioration and collapse, with the exception of shells restored in 2009. The new project covers therefore, reproduce, where possible, the original ones: main beams of solid wood, secondary beams of the same material, on which rests a wooden plank, insulation and finally a mantle of traditional brick tiles.
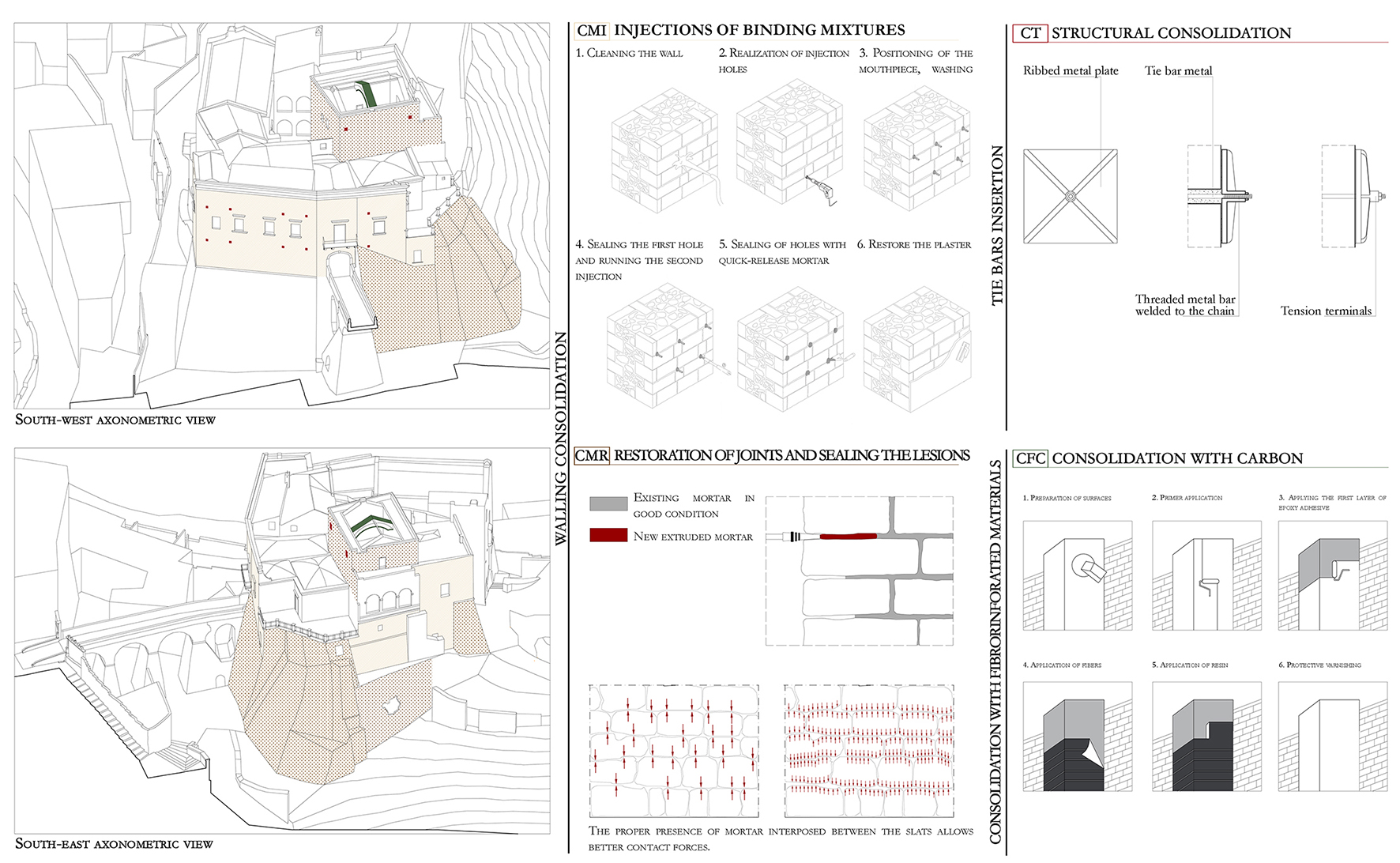
The exhibition structure was designed ad hoc, and the specific features related to the function and meaning of the exhibits through wood surfaces that make up the apparatus of furniture, and at the same time aim to improve orientation and fruition in place. The wooden panels were produced, taking into account the development of the routes, the location of objects and games, lighting and rest areas, considering the specific internal space compartment. The invention of interactive exhibits, overturn the exhibition canons, presenting problems at plant level: the design surface, close to the walls, offers the opportunity to conceal these installations within the exhibition. The proposal of exhibition surfaces provide a bearing structure in cor-ten steel, on which are fixed, by means of bolted joints, wooden panels which may, from time to time, assume the treatment and the selected color to the environment. The choice to use wood as material depends on the fact that "the biological characteristics of the wood, its low thermal conductivity, the similarities with the man, the pleasantness of his physical contact and adaptability to various processes are the reason of the firm position it holds in the field of interior design". This design ensures the reversibility of each intervention, placing itself within the environmental characteristics, and evaluating the well-being of the user both from the point of view of the perception of the site, both from the functional one.
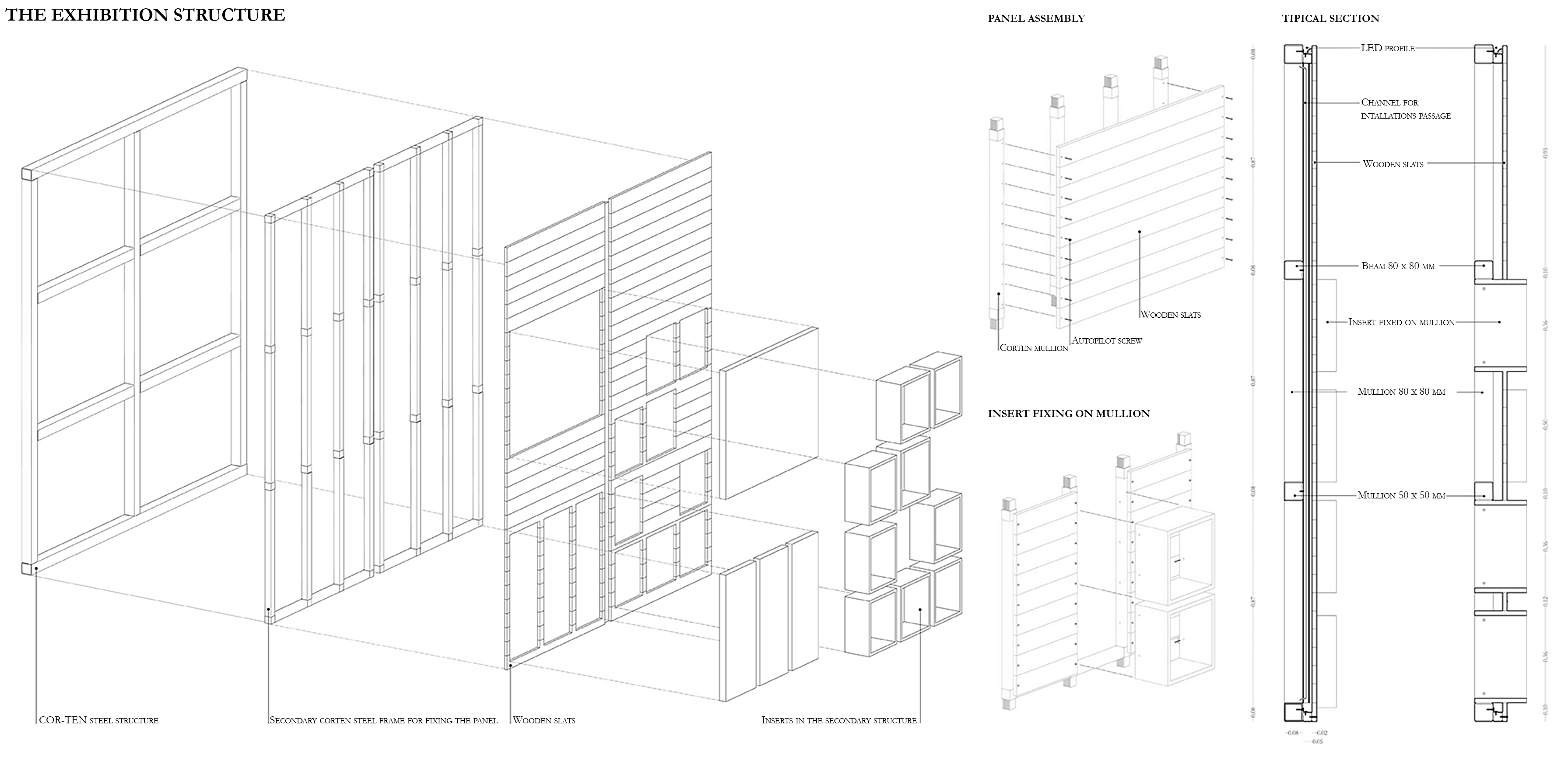
The Board:
