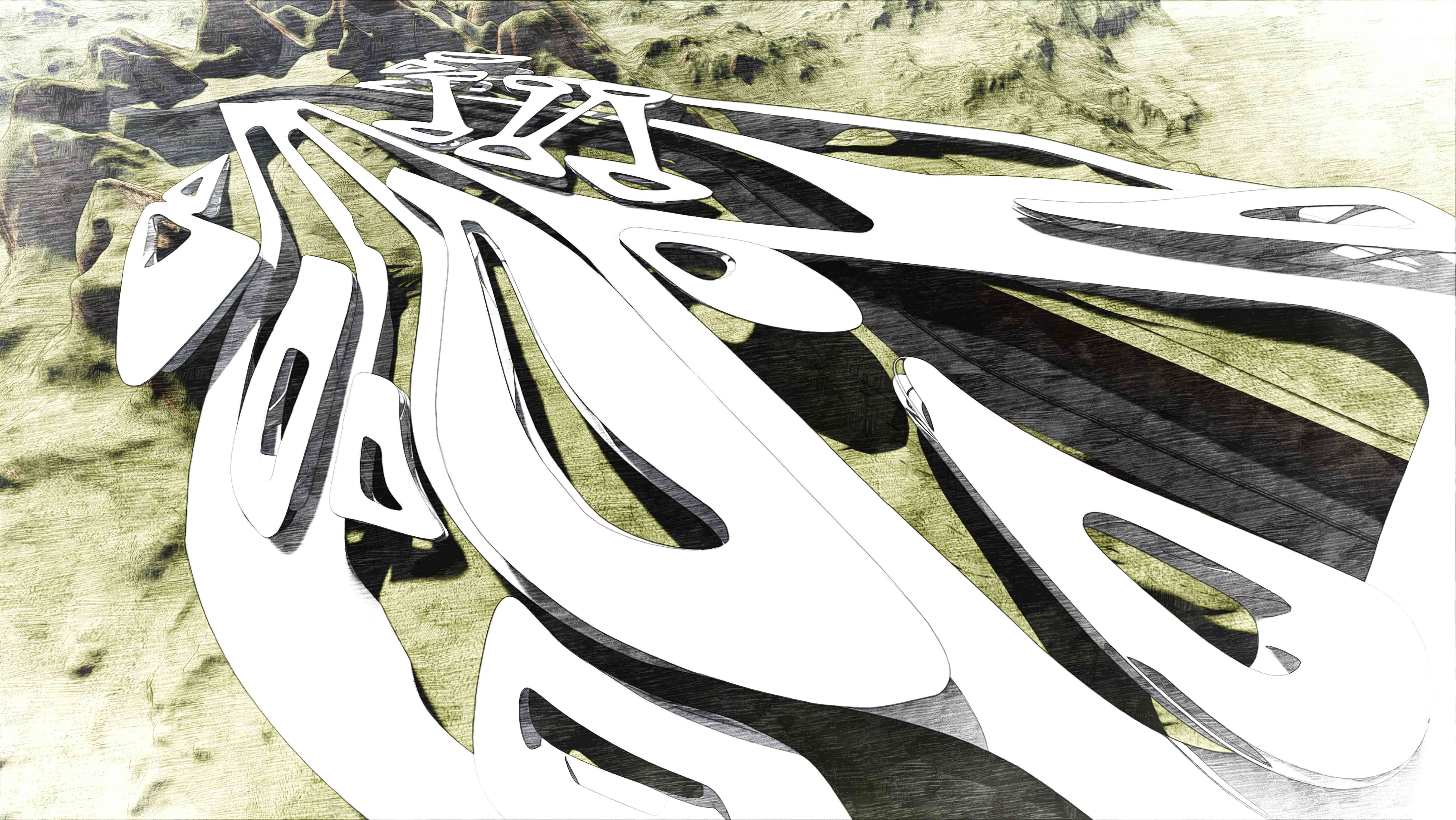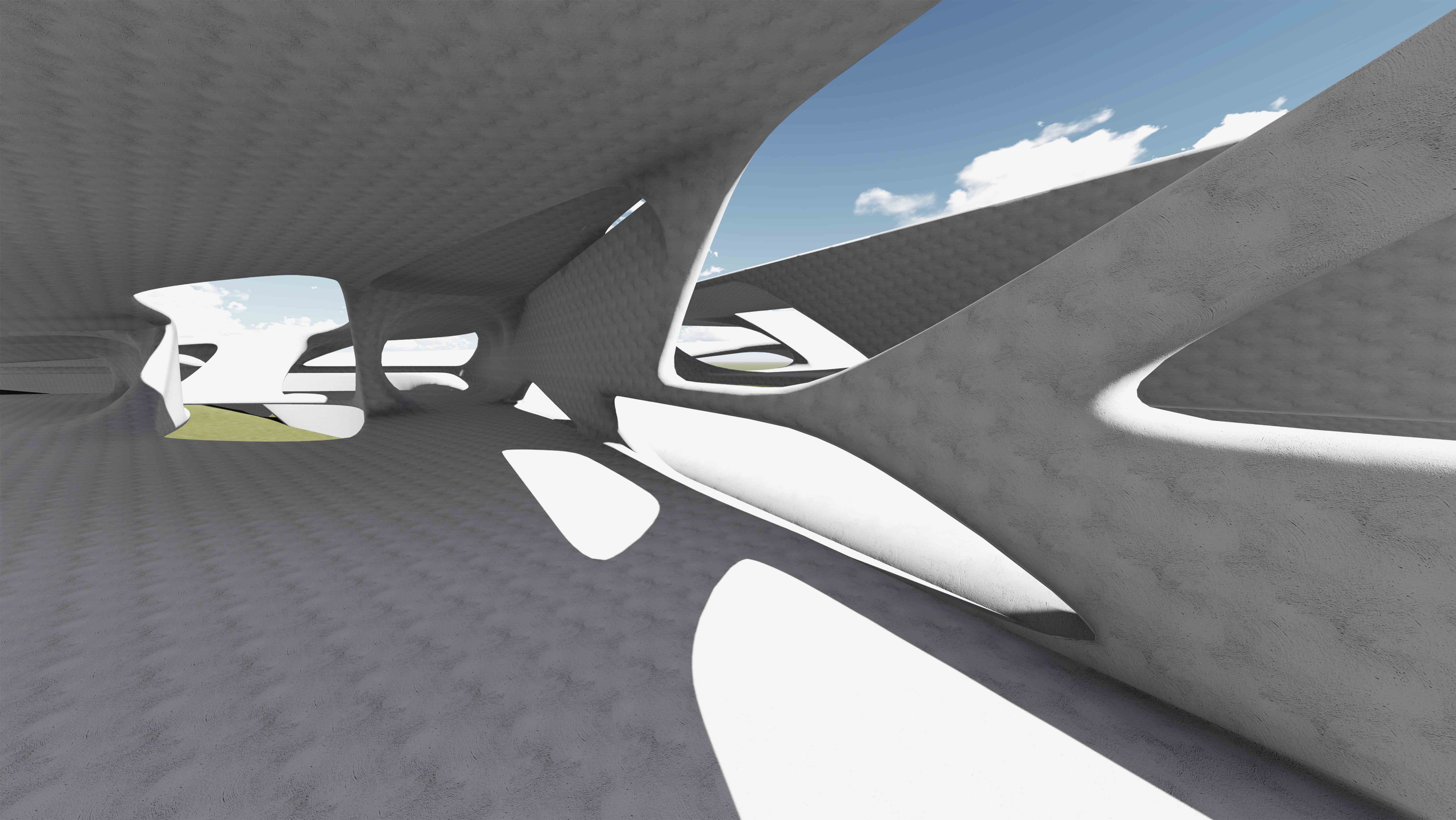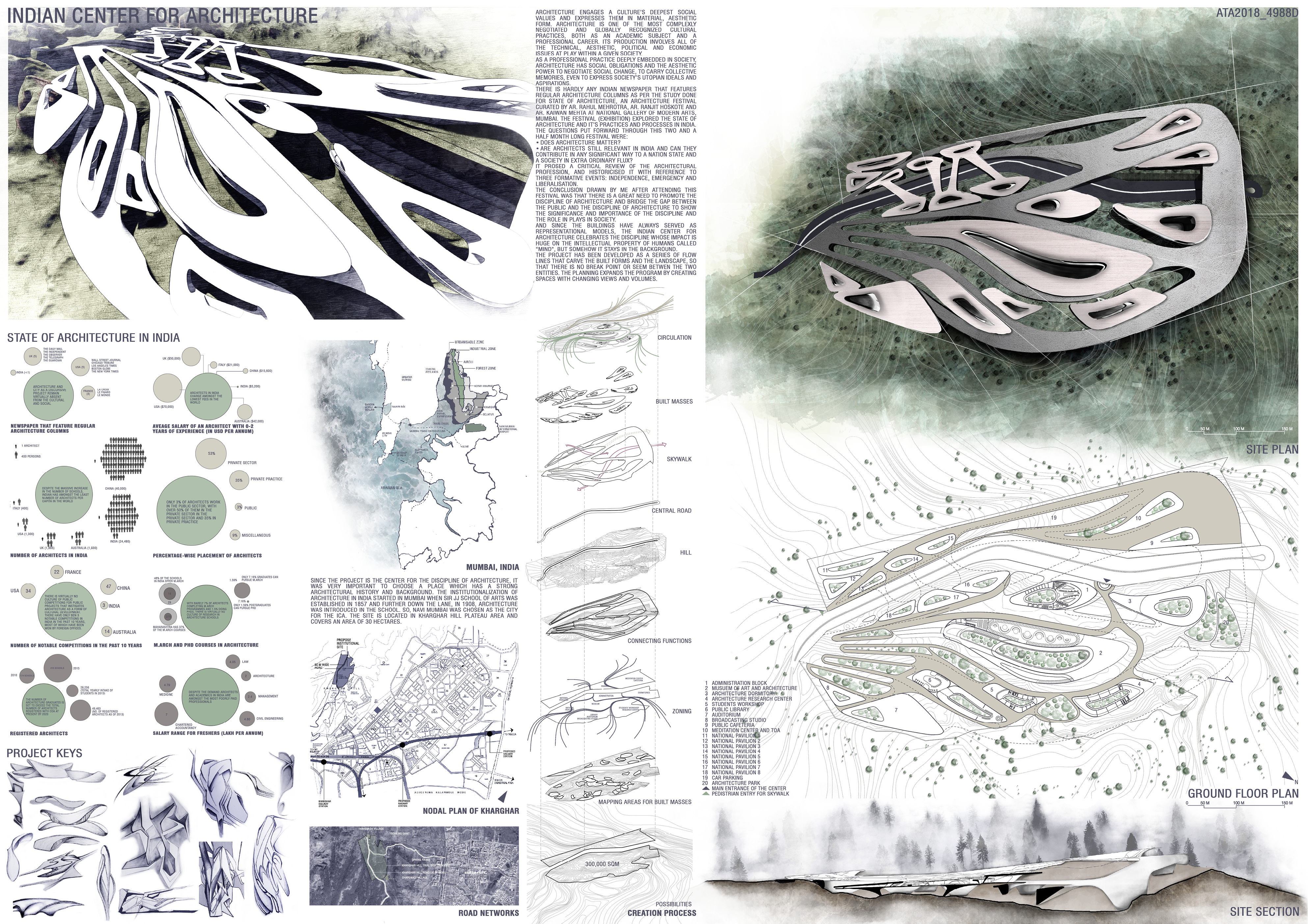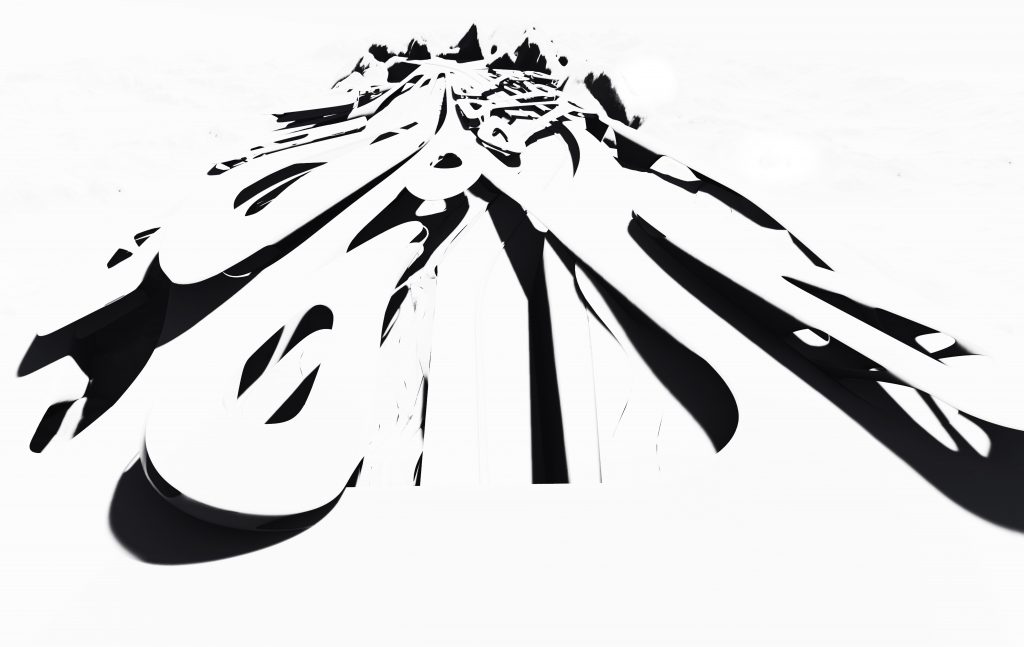Flow.
Meander.
Infinite.
Anonymous.
Blur.
A window.
Into the future
These words perhaps, describe “the end” of my project, just like the cover page of books are to the author. The culmination. If the process of designing is a dream; the drawing is the awakening. And now, I have to look back, and tell a story.
Architecture engages a culture’s deepest social values and expresses them in material and aesthetic forms. Buildings are like representational models, they symbolise an era, time, the culture, society, their ingrained beliefs, ideas, lifestyle and the aspirations. Buildings as objects significantly impact the intellectual property of what the humans call “memory”.

We architects come across many naive people who don’t know the difference between “architecture” and “architect”. Yes, naive and not illiterate, because more than people seeking knowledge, it is our fraternity that is responsible to enlighten the public and encourage the awareness of the role architecture plays in the society which somehow stays in the background. And if one asks me, what bothers me or we “the architects” - “the endangered species” is the state of architecture in our country, India. The power a building holds can be traced back to the Mughal era in our country. Today we remember the the Mughal King Akbar because of Fatehpur Sikhri, King Shahjahanabad because of Taj Mahal and vice-a-versa. Architecture has played a huge role in building the image of the nation. So the Center of Architecture is to build the image of the discipline of architecture, which presently doesn’t exist as such; where architects not only from the country but all over the world can come and celebrate the realm.The project has been developed as a series of flow lines mimicking the hill contours that carve the built forms and landscape, making the two entities exist as one, eliminating any potential break points. The site is designed as a multi - purpose campus of art & architecture which is a field of buildings like museum, research center, workshop, auditorium etc which are connected through a skywalk that runs along each building partially.

The complex rises from the ground and seems to float at the rear end, that points towards the Arabian sea. The locals refer to the site as the ‘escape for Mumbaikars’ during the monsoons. The site sits on the Kharghar hill top, providing a green landscape with a panaromic view of the creek flowing into sea. Building a structure with a built up area of 2,00,000 sqm would have meant taking a place of tranquility away from the bustling city. Hence, the intent of the design is to give something back to the city. The skywalk functions as a recreational space for the general public that can house culture bazaars and festivals. The buildings are accessible from the ground level. The visitors move along the chartered paths which resemble the ravines while approaching the site. The walls of the built masses are punctured, blurring the boundaries between the inside and outside. The design speaks the language of fluidity that is not bound by any architectural theory. The design aspires to be limitless and infinite in all directions. The form here does not follow function, neither does the function follow the form; the design rather oscillates between form and function. The complex celebrates ‘infinitude’ and the curious craft that architecture is and it’s power which stirs the emotions of the people and has the ability to pacify the storm inside their transient bodies and bring a perpetual tranquility. Fluid. Blend. Ethereal. Silent. _the end

The Board:






