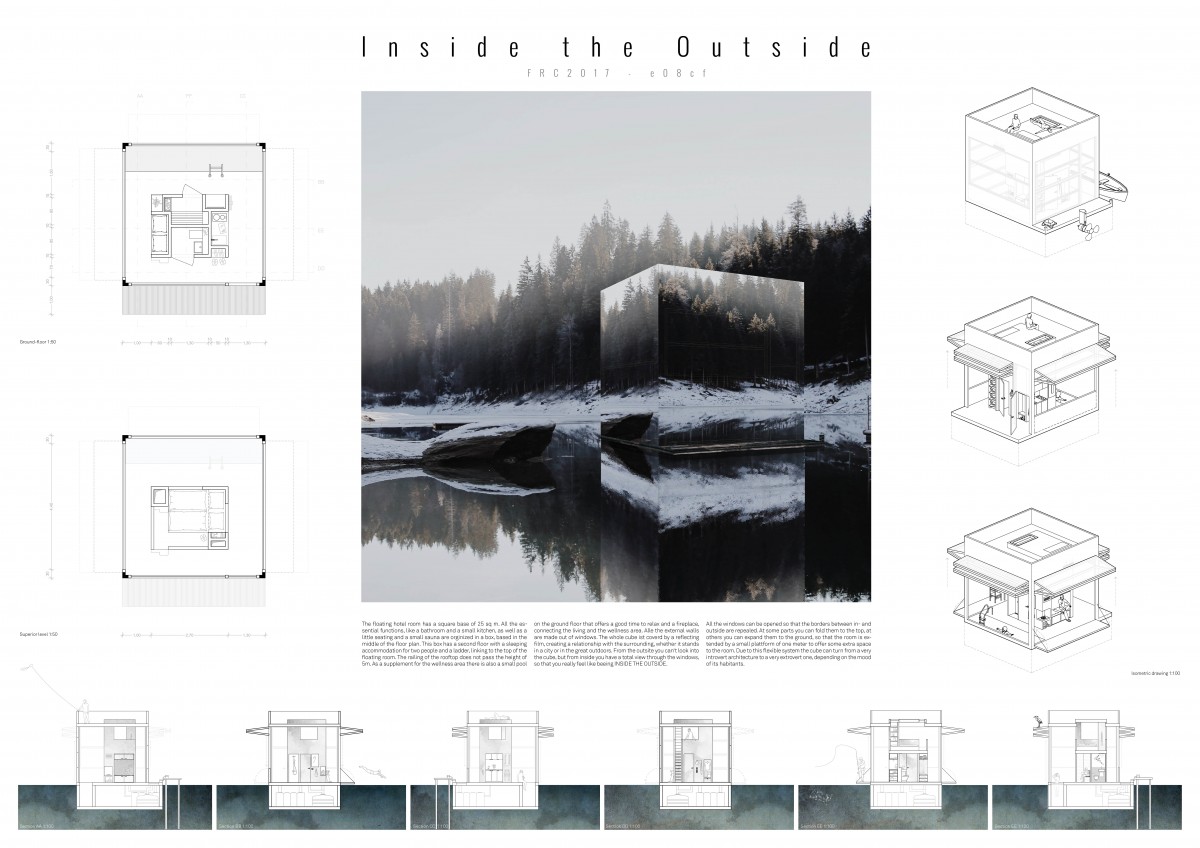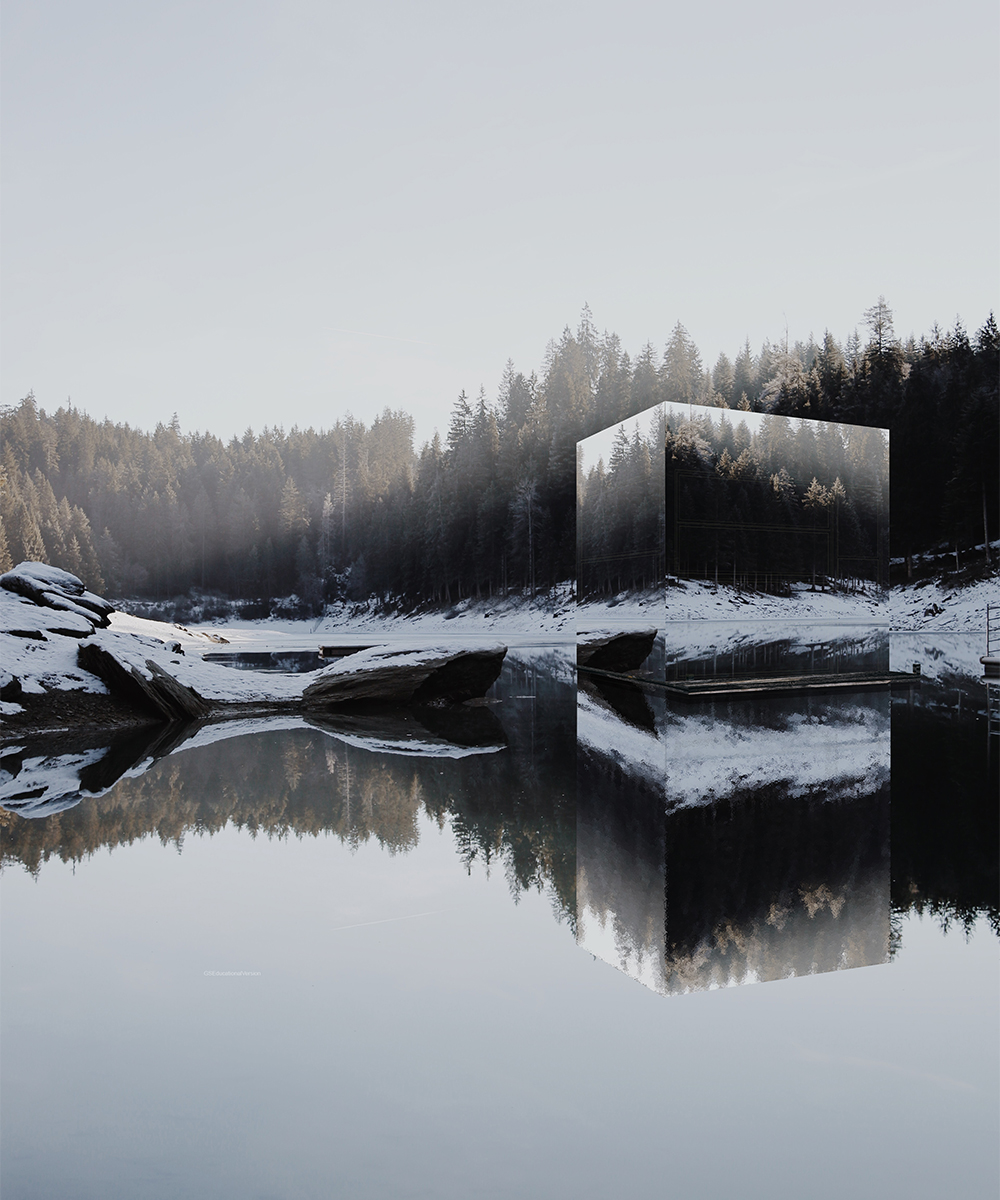The floating hotel room has a square base of 25 sq m. All the essential functions, like a bathroom and a small kitchen, as well as a little seating and a small sauna are orginized in a box, based in the middle of the floor plan. This box has a second floor with a sleeping accommodation for two people and a ladder, linking to the top of the floating room. The railing of the rooftop does not pass the height of 5m. As a supplement for the wellness area there is also a small pool on the ground floor that offers a good time to relax and a fireplace, connecting the living and the wellness area.
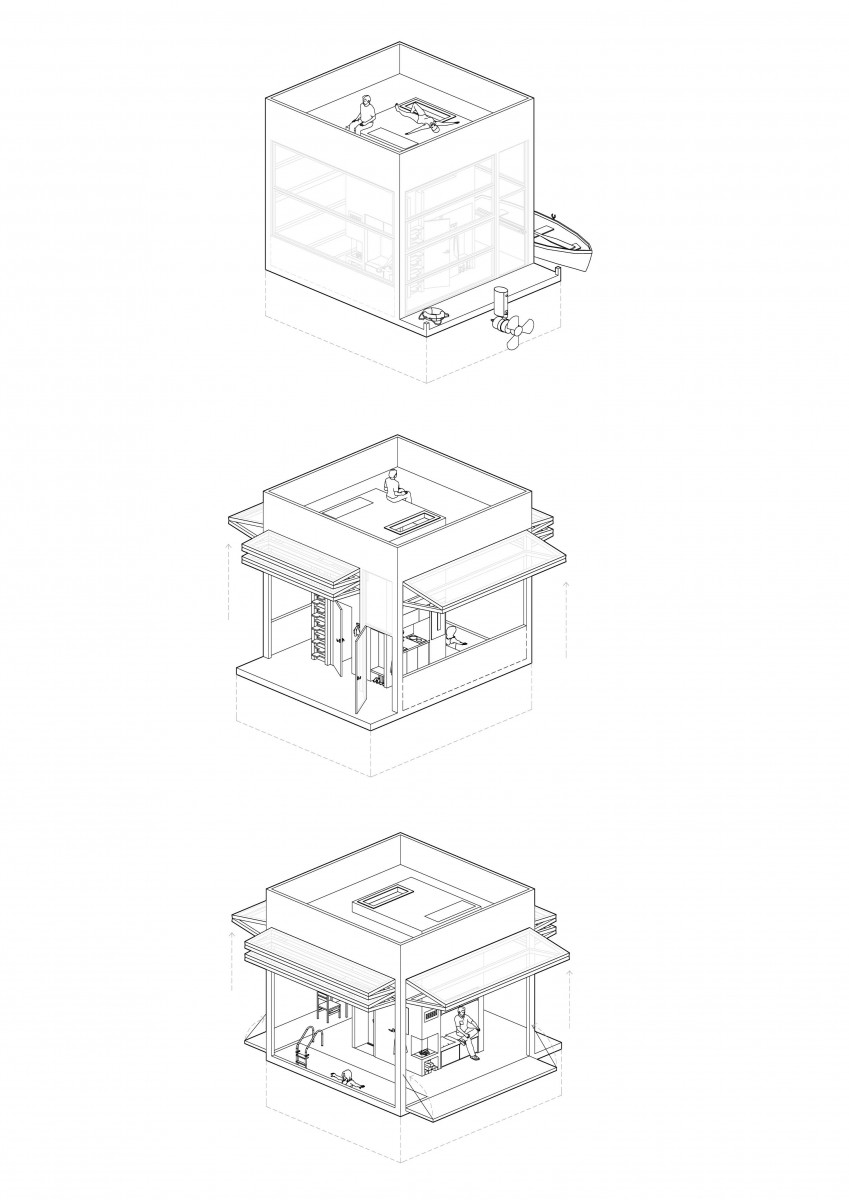
Alle the external walls are made out of windows. The whole cube ist coverd by a reflecting film, creating a relationship with the surrounding, whether it stands in a city or in the great outdoors. From the outsite you can‘t look into the cube, but from inside you have a total view through the windows, so that you really feel like beeing INSIDE THE OUTSIDE. All the windows can be opened so that the borders between in- and outside are repealed. At some parts you can fold them to the top, at others you can expand them to the ground, so that the room is extended by a small plattform of one meter to offer some extra space to the room. Due to this flexible system the cube can turn from a very introvert architecture to a very extrovert one, depending on the mood of its habitants.
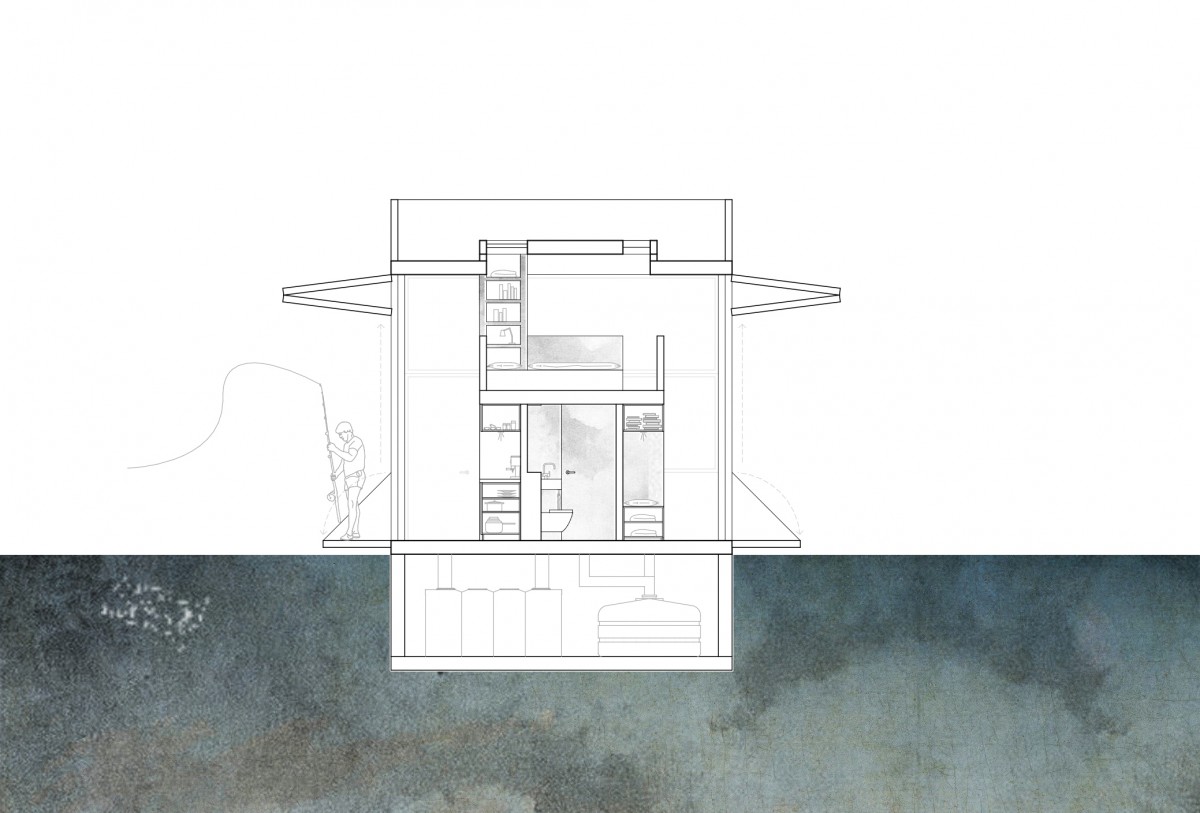
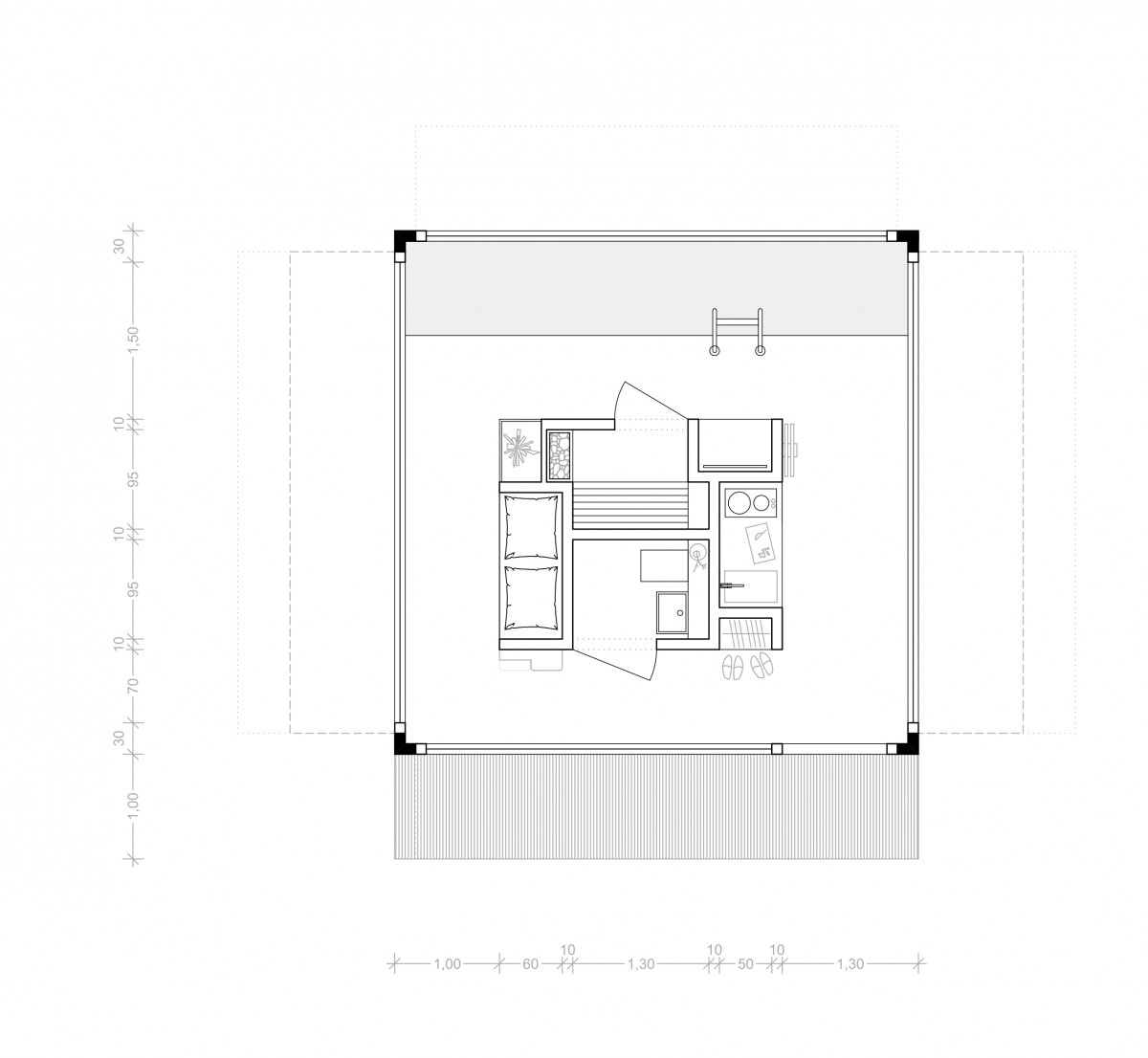
The Board:
