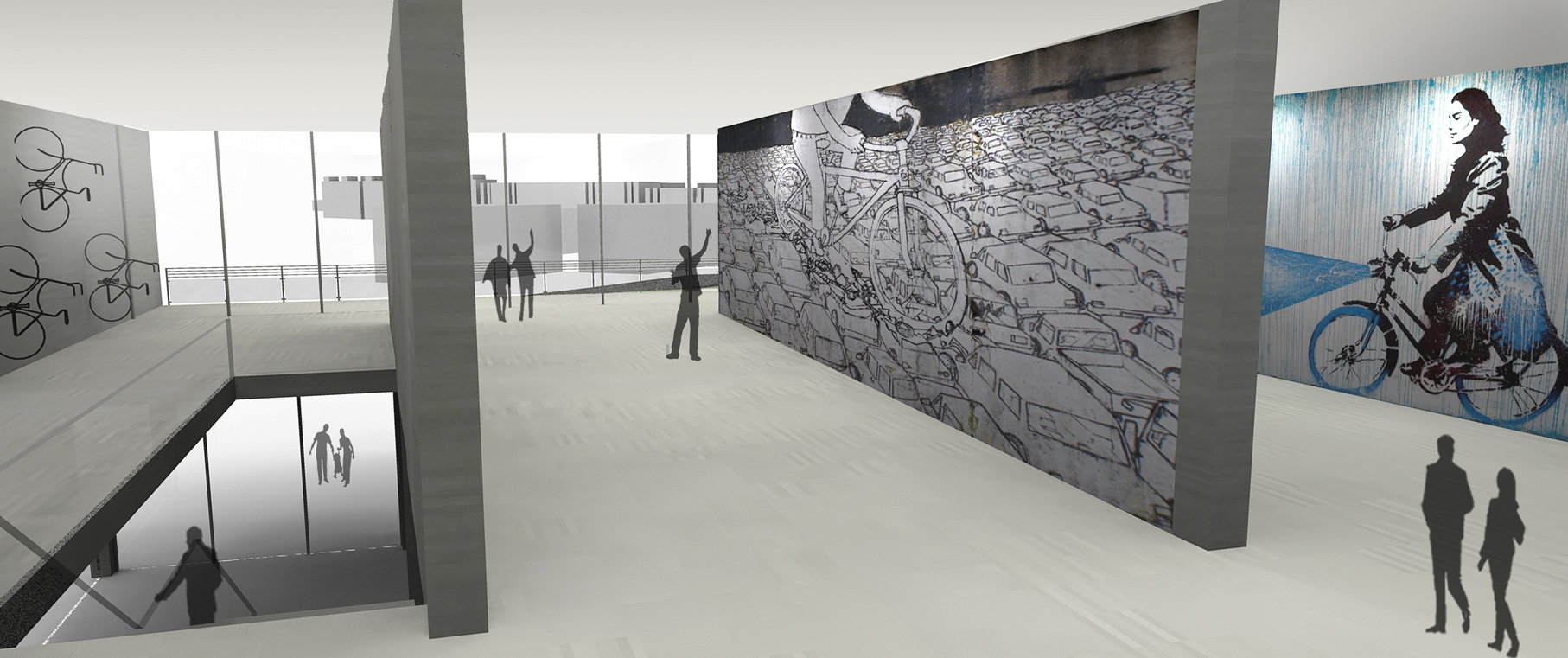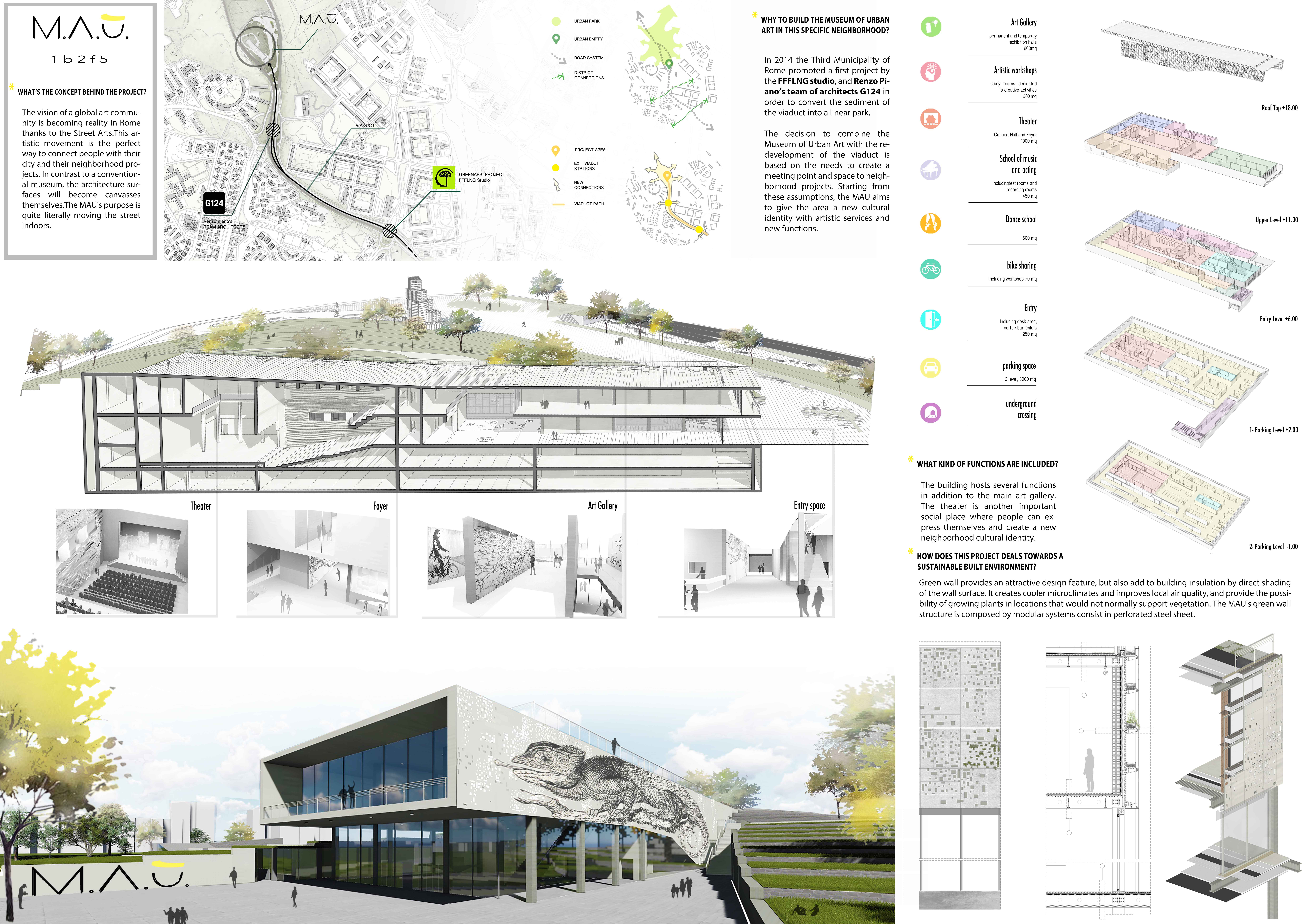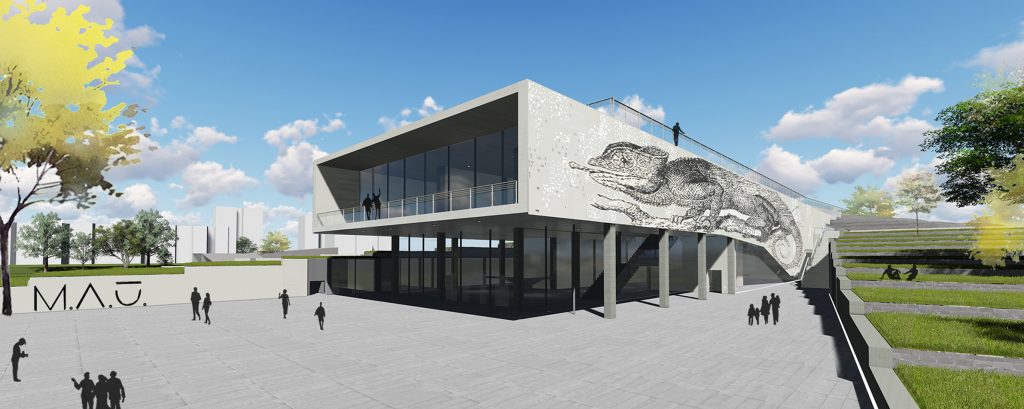The vision of a global art community is becoming reality in Rome thanks to the Street Arts.This artistic movement is the perfect way to connect people with their city and their neighborhood projects. In contrast to a conventional museum, the architecture surfaces will become canvasses themselves.The MAU’s purpose is quite literally moving the street indoors.

The architecture of the museum of urban art at Rome is deliberately reserved, to not disturb the landscape. On the one hand the stark geometrical central element contrasts with the gently rolling hills of the landscape, but on the other hand it blends in perfectly. Planted into the site the new museum emerges more like a work of landart. Only a small part of the museum building is visible. The main body of the museum slices through a steep embankment, providing an unparalleled view over the Serpentara district. The large panorama window is exactly aligned on the elevated linear park (redevelopment project of the viaduct): a museum with a telescope towards city. The building has an impressive cantilevered towards the approach road from the linear park, clearly visible to approaching visitors. Characterized by a progressive gradient of natural and artificial elements, the design of the gardens creates a continuum with the existing green from the Urban Park called ‘Parco delle Sabine’. The project is protecting the landscape and at the same time creating a strong anthropic sign in the territory, trying to capture the vocations of the place interpreting them in a contemporary language in harmony with the existing one. False geometrical curves layers make the shape of the site, the panoramic window becomes a privileged point of view of the neighborhood, the façade enveloped by perforated skin, supports climbing plants, camouflaging with nature. It becomes the new public viewpoint

The visual impact of the modern construction will be minimized thanks to a green wall. Designing a new building means especially living with the surrounding environment and connect the building to its green context, for a better experience for users and observers and making a unique place. In this way Nature will have the opportunity to take the building back, creating a total mimesis with the place. The vegetation will cover the entire surface, hiding the building’s external appearance that will be changing in perfect camouflage with natural background. It’s possible to imagine how this place will be transformed and the sign that the building will leave in the landscape. The image of the chameleon, chosen for the external façade, symbolize that the building is able to change over time, adapting its appearance to the surrounding park nature.

The Board:






