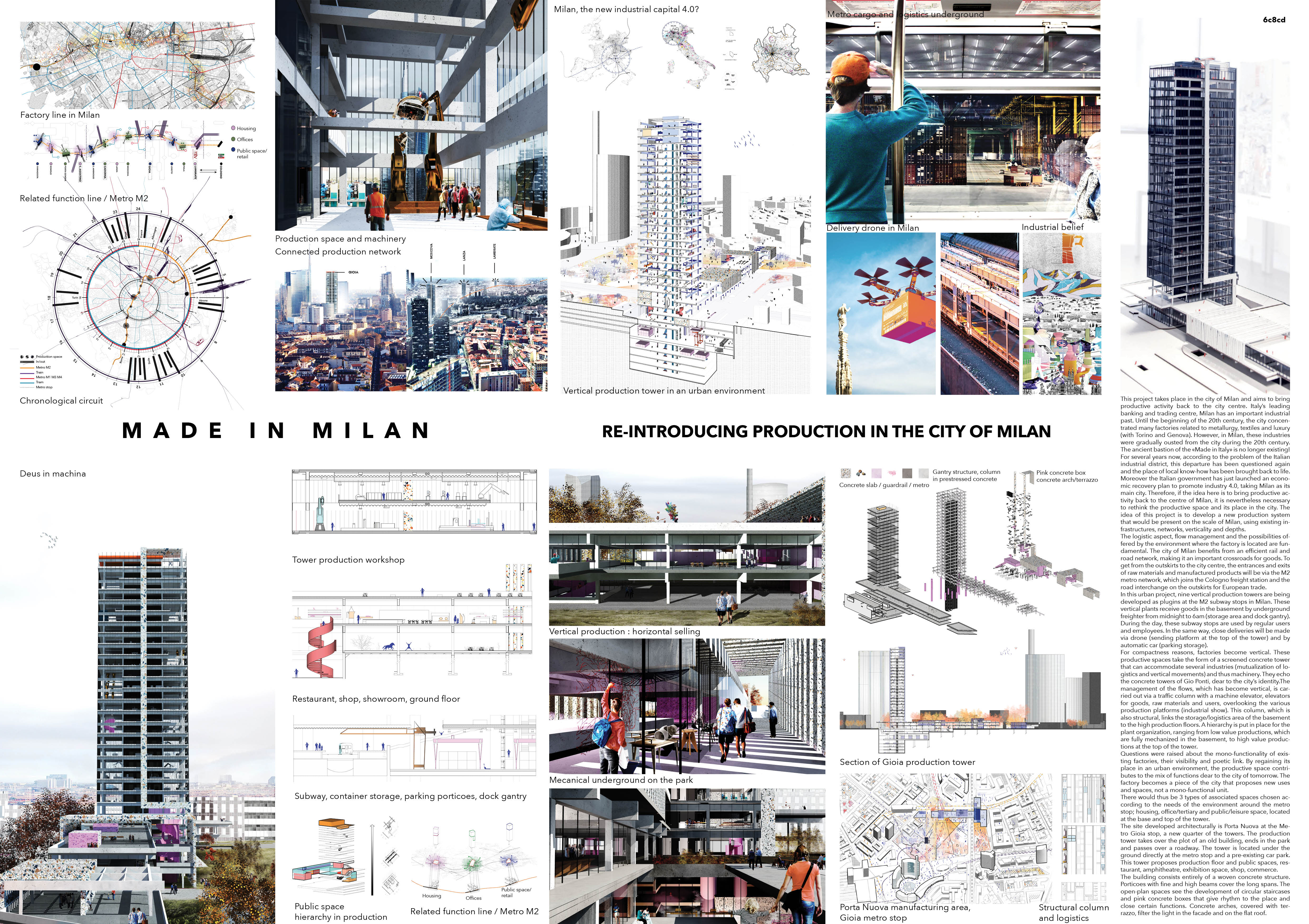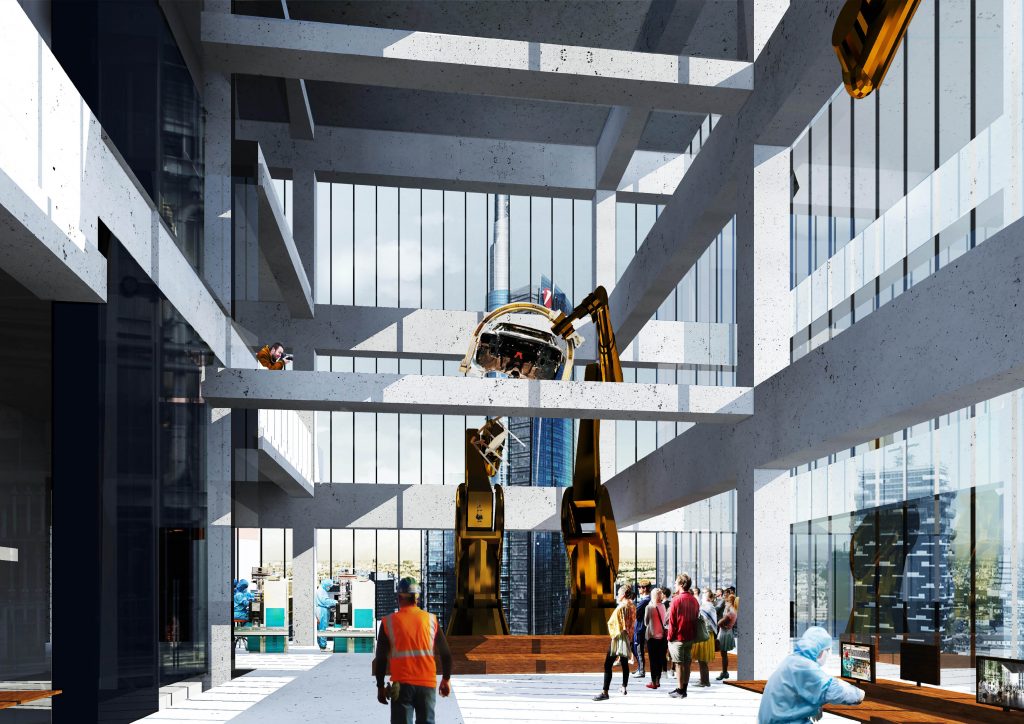This project takes place in the city of Milan and aims to bring productive activity back to the city centre. Italy’s leading banking and trading centre, Milan has an important industrial past. Until the beginning of the 20th century, the city concentrated many factories related to metallurgy, textiles and luxury (with Torino and Genova). However, in Milan, these industries were gradually ousted from the city during the 20th century. The ancient bastion of the “Made in Italy” is no longer existing!
For several years now, according to the problem of the Italian industrial district, this departure has been questioned again and the place of local know-how has been brought back to life.
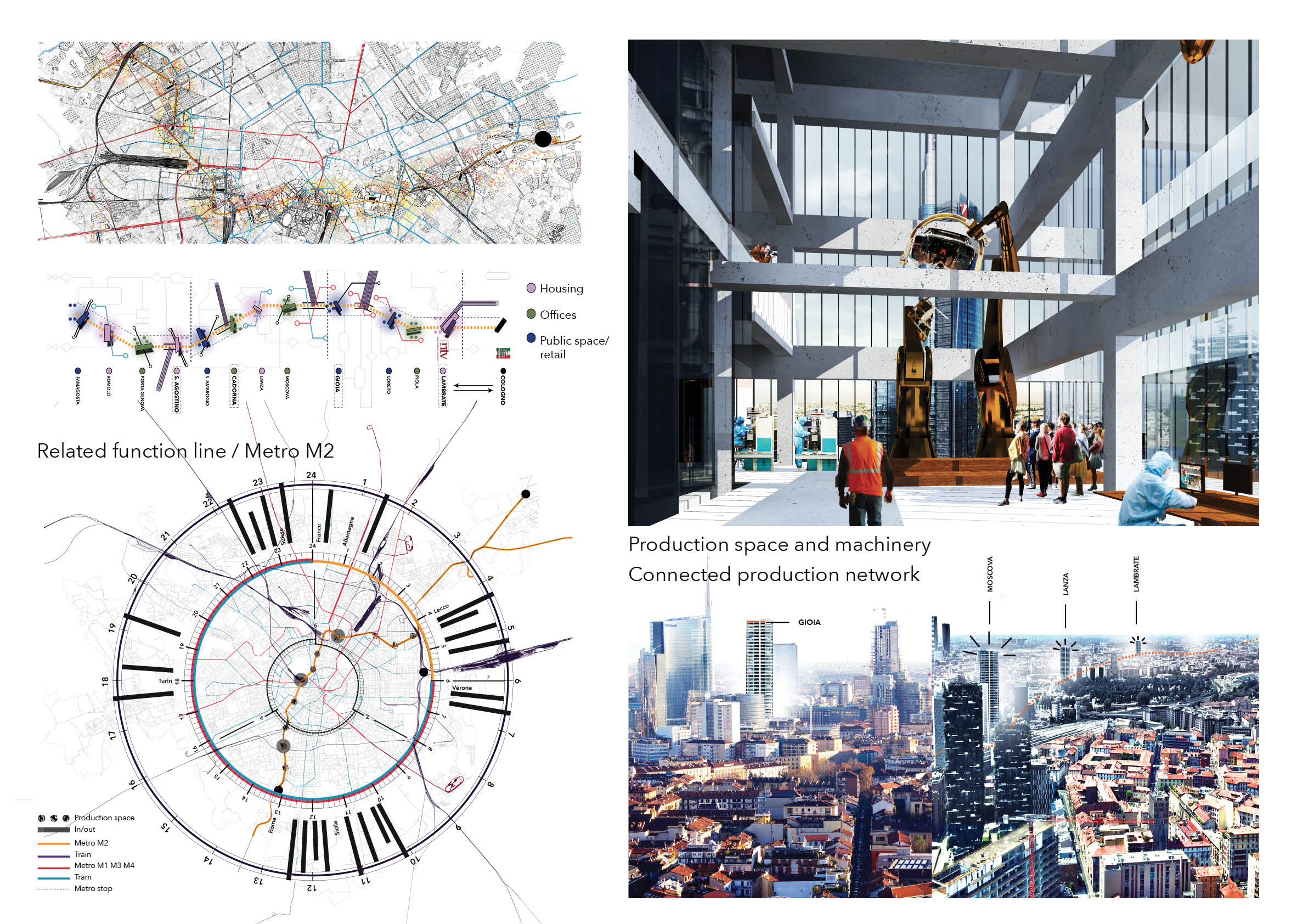
Therefore if the idea here is to bring productive activity back to the centre of Milan, it is nevertheless necessary to rethink the productive space and its place in the city. The idea of this project is to develop a new production system that would be present on the scale of Milan using existing infrastructures, networks, verticality and depths. The logistic aspect, flow management and the possibilities offered by the environment where the factory is located are fundamental. The city of Milan benefits from an efficient rail and road network, making it an important crossroads for goods. To get from the outskirts to the city centre, the entrances and exits of raw materials and manufactured products will be via the M2 metro network, which joins the Cologno freight station and the road interchange on the outskirts for European trade.In this urban project, nine vertical production towers are being developed as plugins at the M2 subway stops in Milan. These vertical plants receive goods in the basement by underground freighter from midnight to 6am (storage area and dock gantry). During the day, these subway stops are used by regular users and employees. In the same way, close deliveries will be made via drone (sending platform at the top of the tower) and by automatic car (parking storage).For compactness reasons, factories become vertical. These productive spaces take the form of a screened concrete tower in order to accommodate several industries (mutualization of logistic).
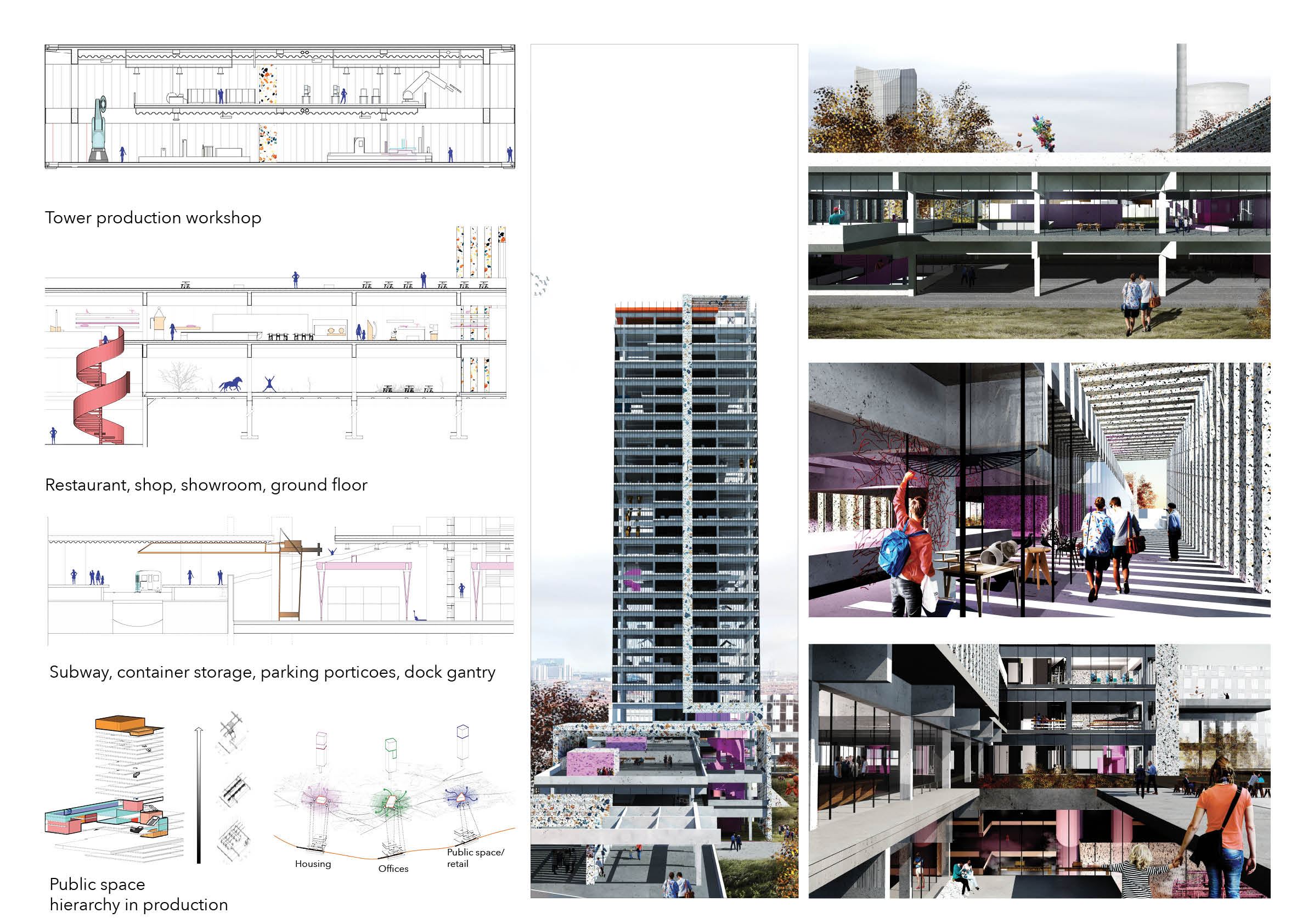
The management of the flows, which has become vertical, is carried out via a traffic column with a machine elevator, elevators for goods, raw materials and users, overlooking the various production platforms (industrial show). This column, which is also structural, links the storage/logistics area of the basement to the high production floors. A hierarchy is put in place for the plant organization, ranging from low value productions, which are fully mechanized in the basement, to high value productions at the top of the tower. Questions were raised about the mono-functionality of existing factories, their visibility and poetic link. By regaining its place in an urban environment, the productive space contributes to the mix of functions dear to the city of tomorrow. The factory becomes a piece of the city that proposes new uses and spaces, not a mono-functional unit. There would be 3 types of associated spaces chosen according to the needs of the environment around the metro stop; housing, office/tertiary and public/leisure space, located at the base and top of the tower.The site developed architecturally is Porta Nuova at the Metro Gioia stop, a new quarter of the towers. The production tower takes over the plot of an old building, ends in the park and passes over a roadway. The tower is located under the ground directly at the metro stop and a pre-existing car park. This tower proposes production floor and public spaces, restaurant, amphitheatre, exhibition space, shop...
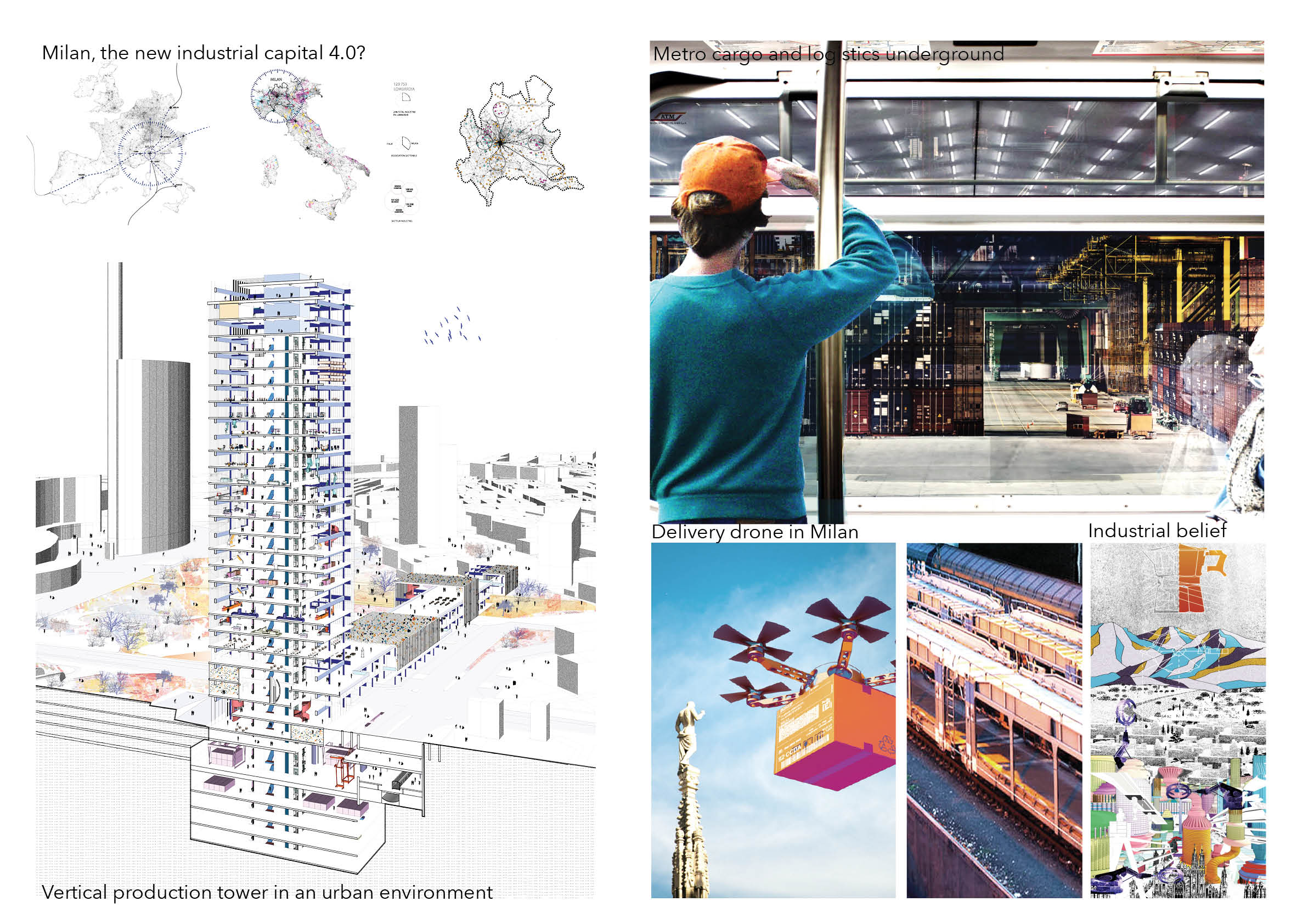
The Board:
