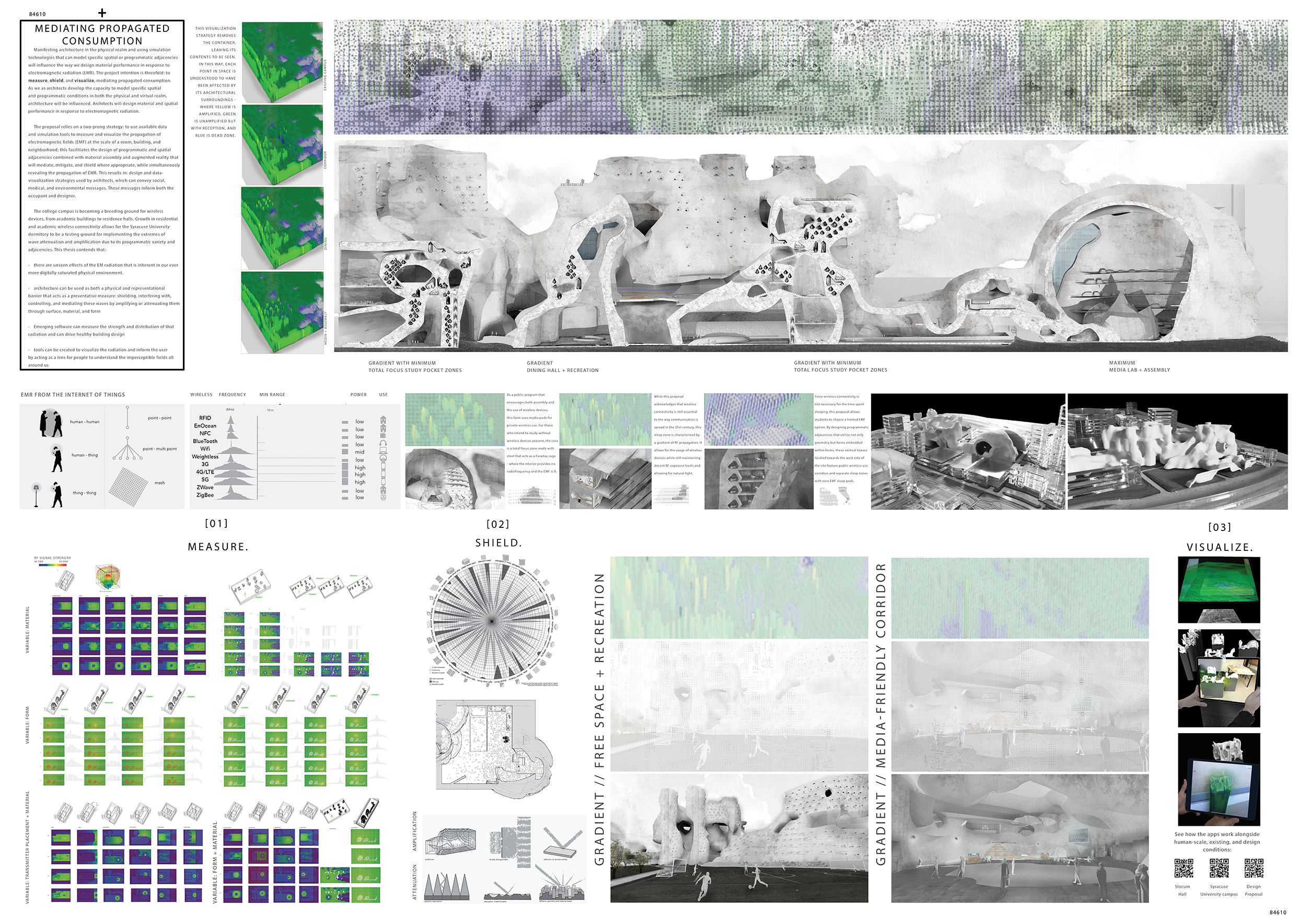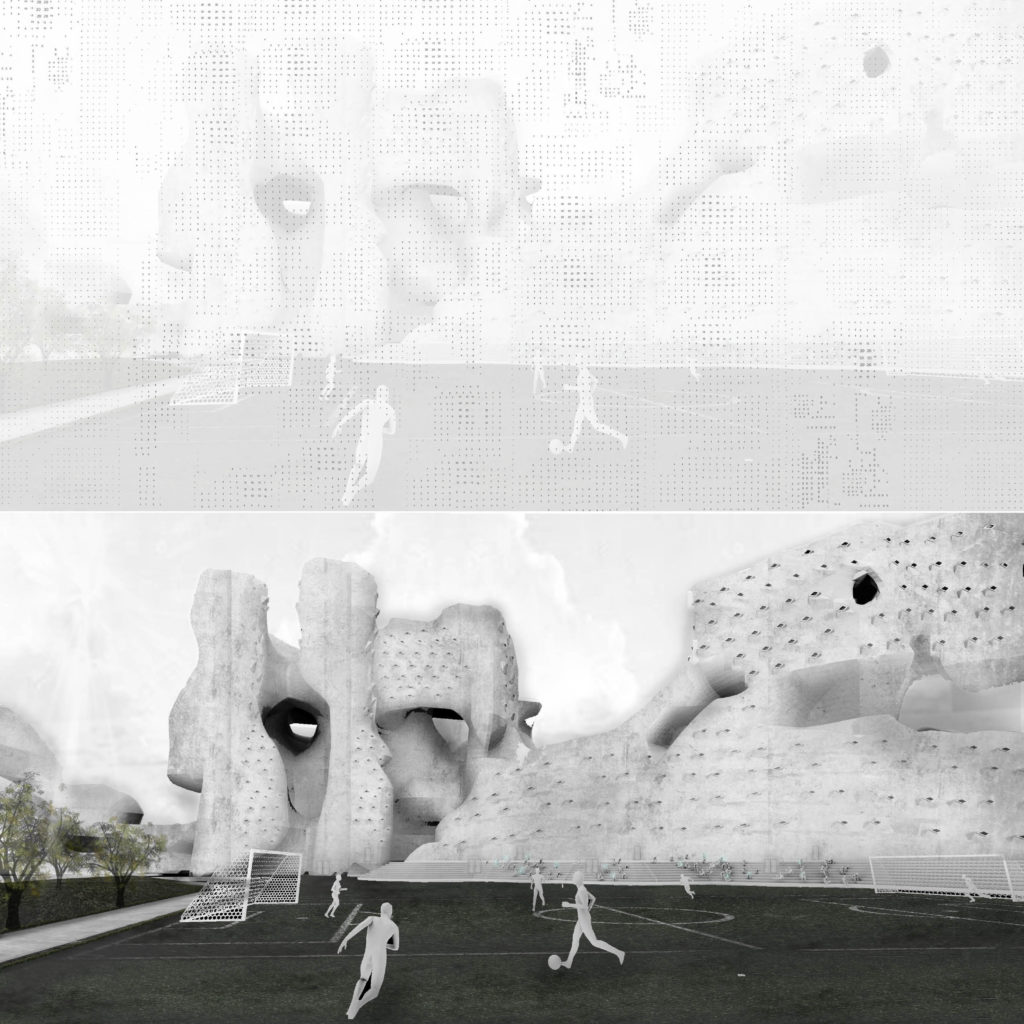The explosion of all things wireless is impactful and yet imperceptible. Every wireless device propagates radio frequency waves and contributes to a pulsing cloud of electromagnetic radiation. Human’s prolonged exposure to EMR affects their cells, social, and mental health. Architects hold the key to control exposure through designing buildings that mediate propagated consumption. While 39 countries currently have EMR exposure regulations, US regulators are less motivated and the policy will likely be insufficient, so developing architectural design solutions is essential. The architect has tools to measure and visualize these unseen RF waves, and design and test solutions to shield their impact at the urban, building, and material scale.
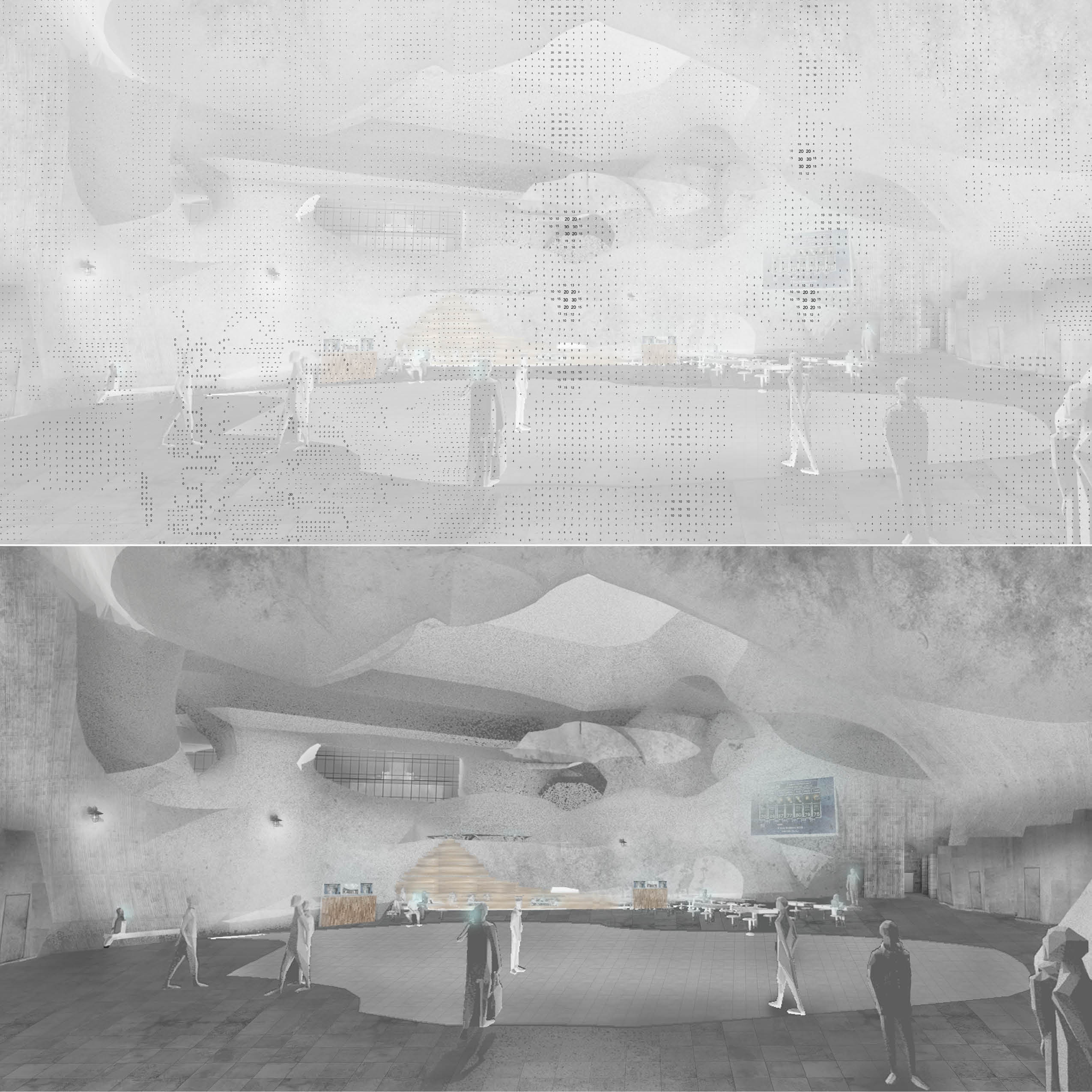
The college campus is a breeding ground for wireless devices. As a counter position to traditional campus plans, the Syracuse University dormitory is used to speculate on how to design more healthy spaces with EMR data – on design opportunities in communal living and the range of types of public and private spaces and programs. I didn’t choose a program that would just be about optimization such as a pentagon or embassy, rather I wanted a messier program that would intentionally disrupt an optimized data set. The site data emerged as a map of RF strength, yellow being closer to maximum amplified signal, green being unamplified but still able to gain reception, purple is dead zone, playing out as an array of heights through space. This led to a formal movement where the three-dimensionalized data facilitated the form - and the form facilitated the geometry of the electromagnetic field. I tested out what the resulting field would be in each program. 3D RF wave measurements later carve the voxels of concrete poche and shape the architectural form - creating an EMR container. Through this lens, you can visualize the specific points in space at which the architecture alters, controls, or transforms the RF patterns of congregation and strength - generating a gradient throughout a building. This informs the user and acts as a lens for people to understand the imperceptible fields all around us.
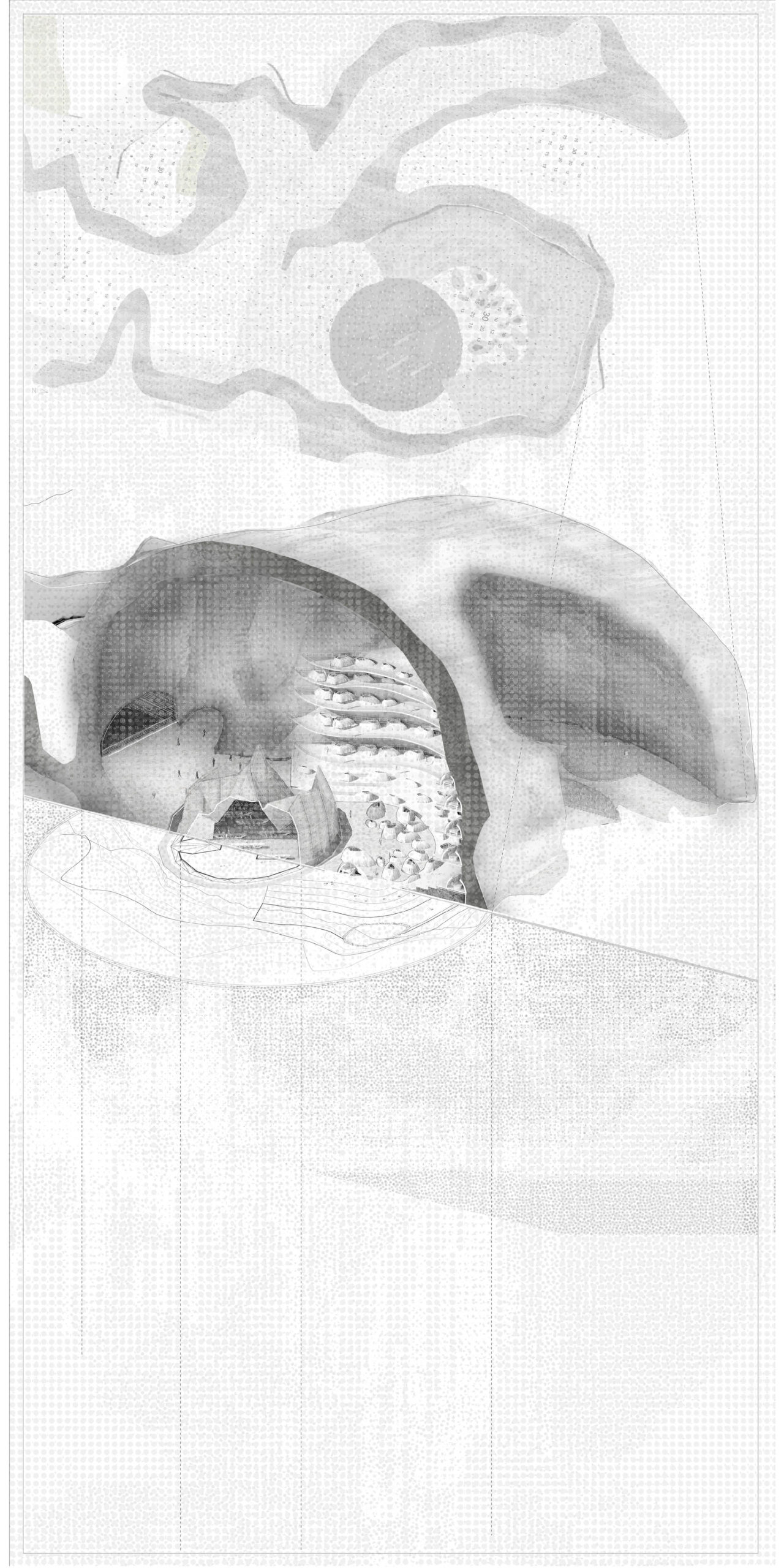
As a design strategy about adjacencies, program is seen as a series of pockets that exist within an electromagnetic field and a gradient of RF strength. 3 main things that affect or alter EMF, RF or any type of wave are material, surface and form. These amplify or diffuse the waves, where optimization is used productively and as a method for blurring. They are the architectural tools to shield, diffuse, or amplify, viewing the building as an RF container. The design looked at different scales: assembly, media friendly, corridor and free space. RF strength was measured through simulation software, Wireless Insite, to test how the strength differed with form, transmitter proximity, and material. Just like acoustic design, different forms, surfaces and materials control RF waves too. The architect then controls the interior condition, where yellow - amplified, green – unamplified reception, purple - dead zone and also provides social and acoustic characteristics. These play out in amplified, diffuse or dead zone dorm spaces. The development of an augmented reality app allows the user to see the data directly correlated to the spatial qualities of the room or object. With additional studies, we as architects extend the notion of a healthy building, and use design to mediate electromagnetic radiation and improve the social, mental and physical health of building occupants. This proposal is not an optimization of design, but rather a study in the method of design optimization.
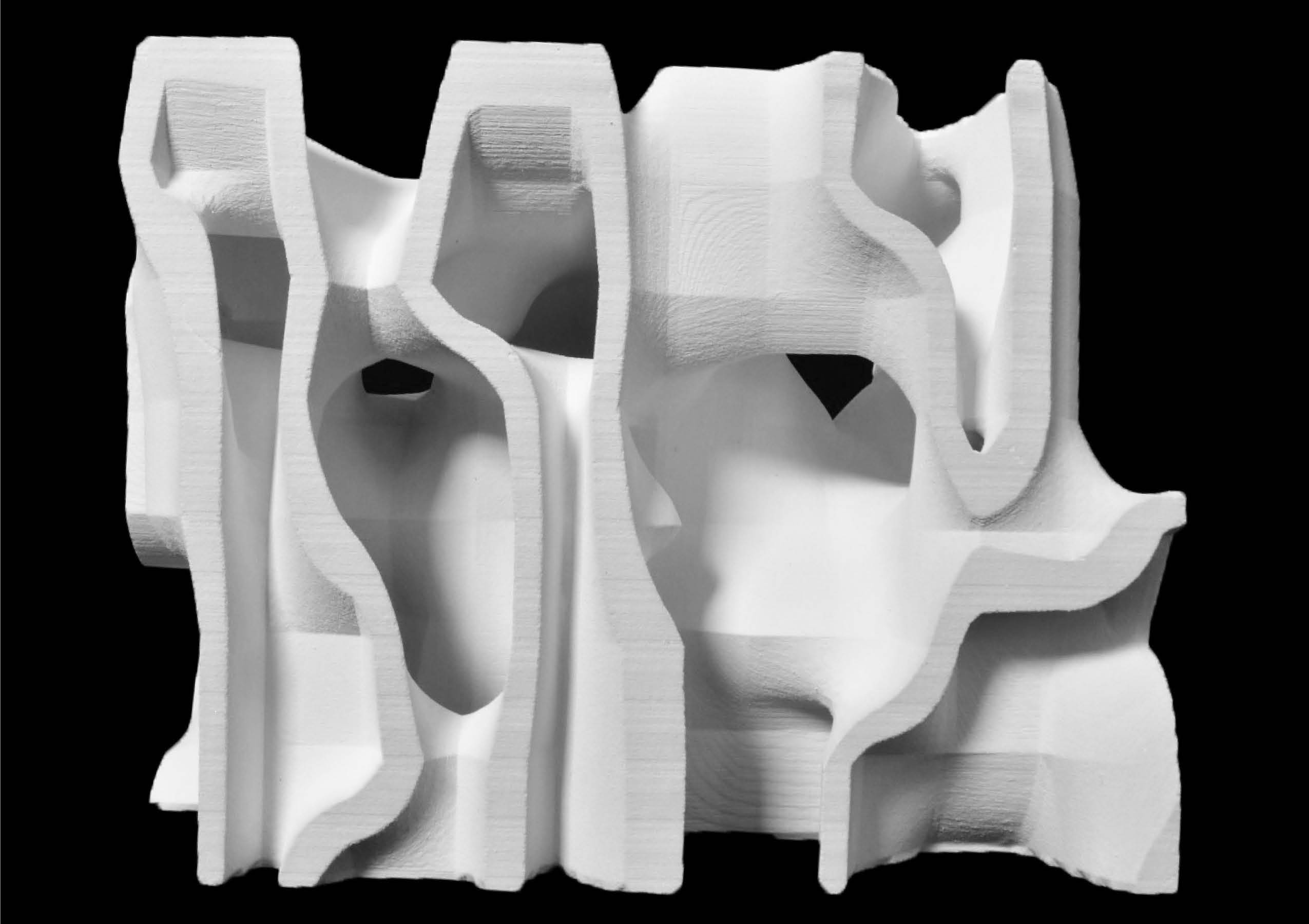
The Board:
