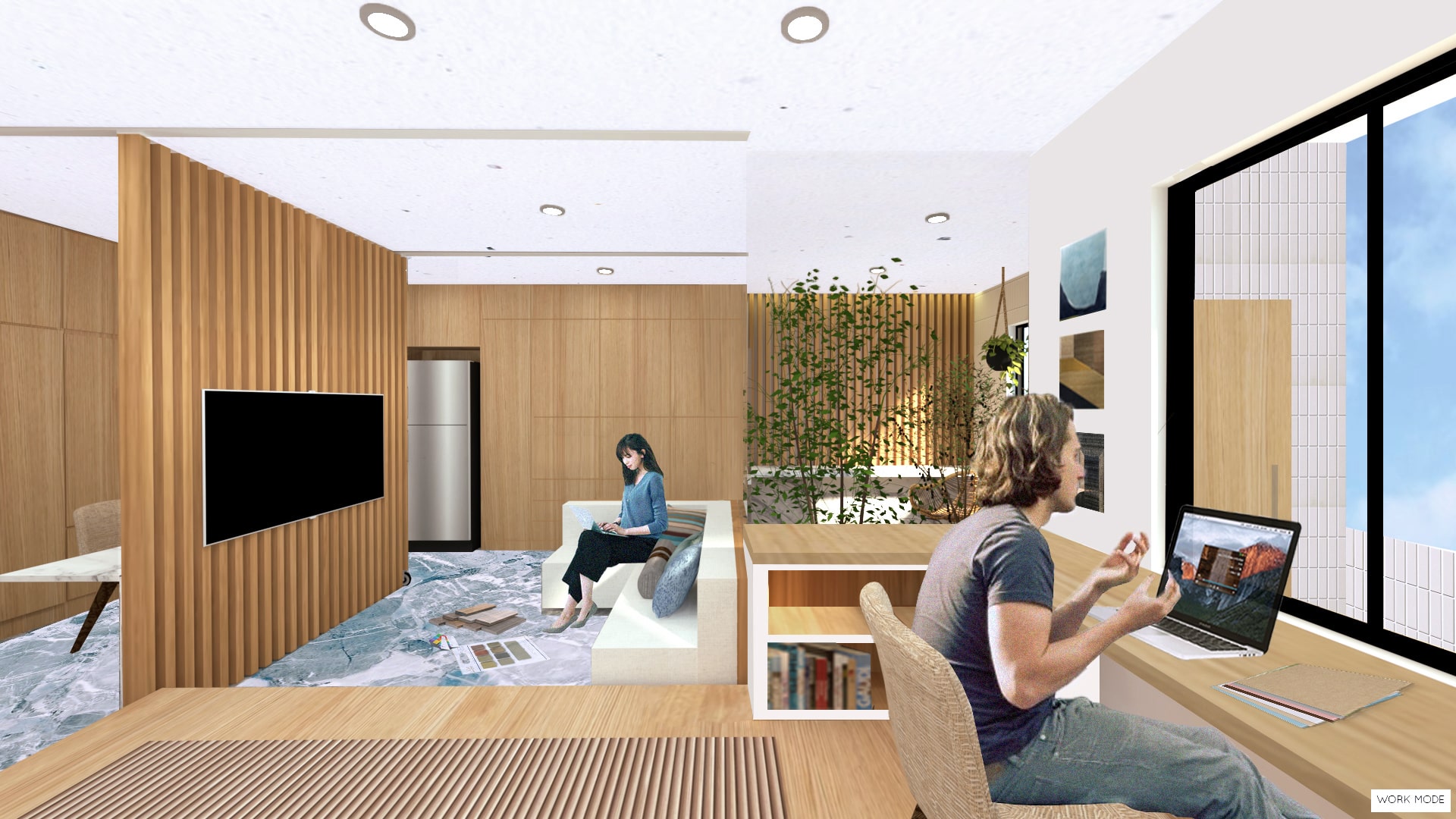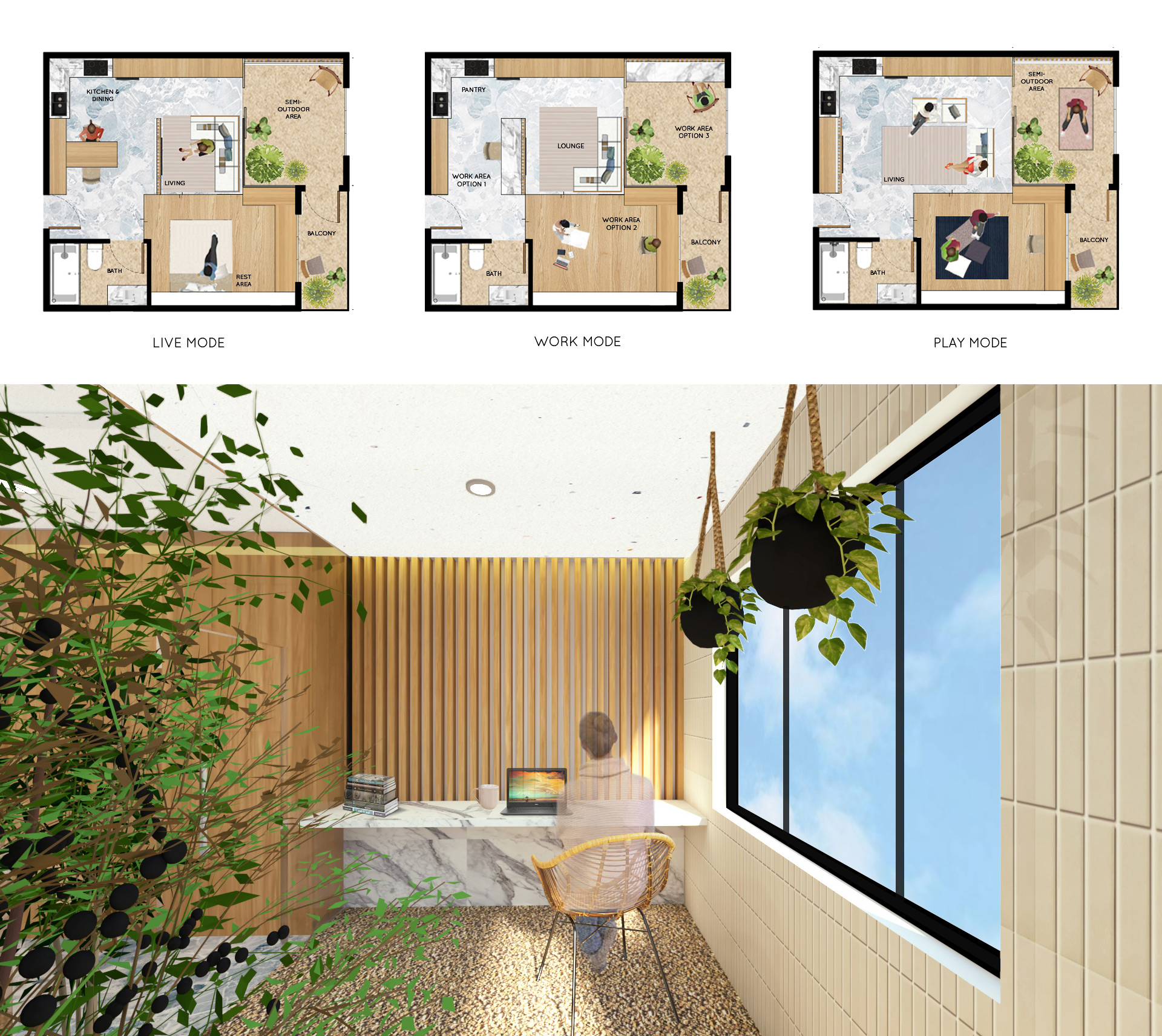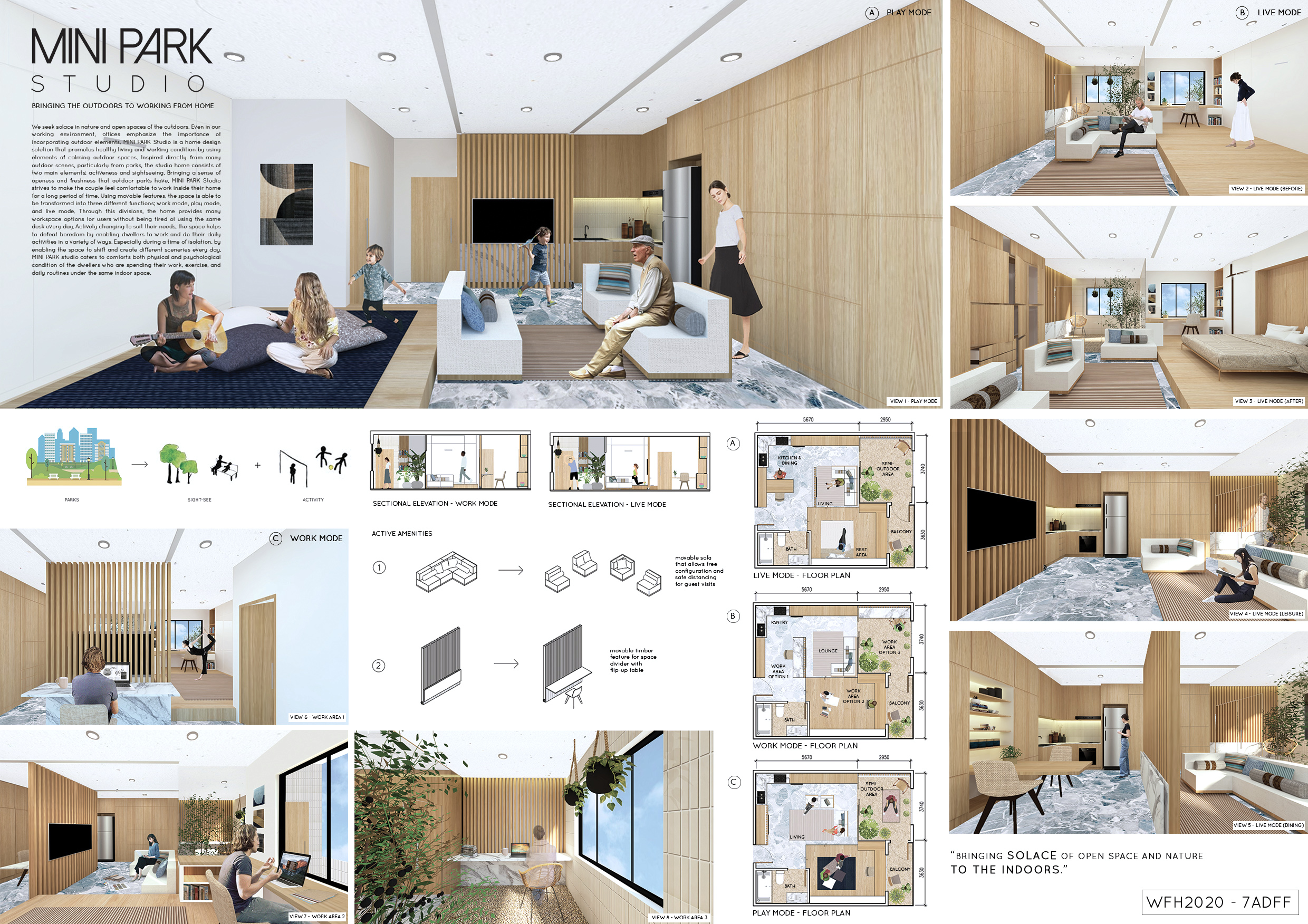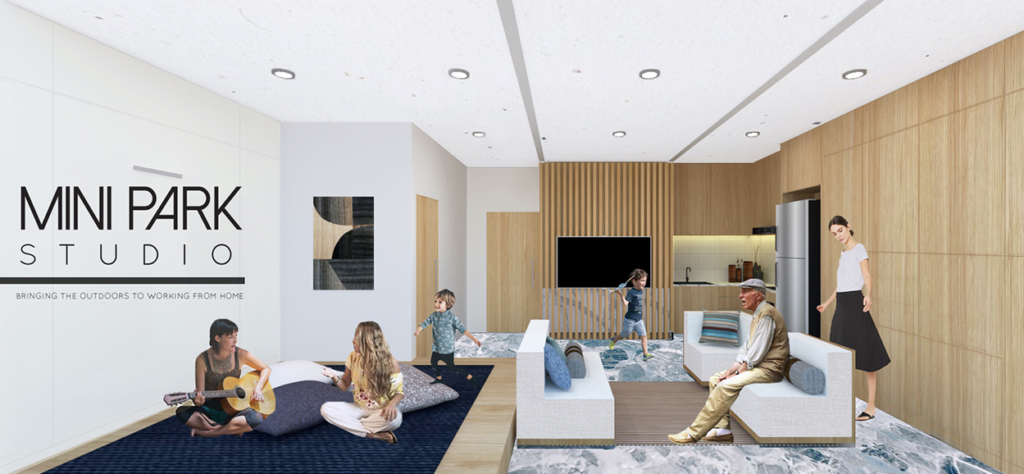Shelter is a basic human need. But for many people who live in small apartments, staying within the confines of small spaces for a long time will eventually lead to impaired health and well-being. The pandemic has forced us to bring activities that are meant to be done outdoors back to the indoors of our homes. Shoving activities such as work, exercise, and family bonding into a single enclosed space can be extremely challenging. We seek solace in nature and open spaces of the outdoors. Even in our working environment, offices emphasize the importance of incorporating outdoor elements. Can a home adapt to the criteria of outdoor spaces to boost productivity and a healthier lifestyle? MINIPARK Studio is a solution catered to this problem.

As the pandemic continues, the work-from-home system doesn’t seem to disappear anytime soon, which means that dwellings should help owners to balance work and daily activities without hassle. Designed for a young couple, MINI PARK Studio is a home that promotes healthy living and working condition by using elements of calming outdoor spaces. Inspired directly from many outdoor scenes, particularly from parks, the studio home consists of two main elements; activeness and sightseeing. To showcase the active elements of outdoor parks, the home is remained open with no fixed walls to divide the space, allowing many activities to be done freely without hindrance. This element is then complimented with ‘active amenities’, a few custom features that are movable throughout the space. The features include a movable timber wall equipped with a flip-up table to divide areas and a movable wheeled sofa suitable for different needs as well as for safe distancing purposes. These active amenities allow dwellers to freely change the function of space from live mode, to work mode, then play mode. As it is not bound to a fixed arrangement, the shifting functions create a sense of activeness to the home. It gives homeowners the freedom and active participation to change and use different space configurations according to their desire. The space is also designed with seamless cabinets and storage areas to maximize open space and reduce the use of unnecessary furniture.

The live mode comprises a living space with a movable sofa that can be shifted to any place. The timber wall that is pressed against the cabinet can be shifted to the front, creating a dining area near the kitchen with a pull-out table from the cabinet. A built-in wardrobe on the platform consists of a bed that can be hidden back to the wardrobe, providing more space for family activities in play mode configuration. Within this mode, dwellers are able to hide unused areas such as sleeping and dining for big activities that require more space, especially during guests and family visits. In work mode, the configuration provides many workspace options for users without being tired of using the same desk every day. The work mode includes three working areas; one near the entrance, another behind the balcony, and last at the semi-outdoor area. The living area along with the platform can also be used for casual and more practical-based work. To incorporate the element of sight-seeing nature that many outdoor scenes have, the space near the balcony is transformed into a semi-outdoor area covered with a glass panel and a sliding glass door. The area is decorated with plants that can be cultivated into a mini garden that extends to the balcony. With big open space and plenty of sunlight, the area provides a good condition for daily exercises and meditation. And with a flip-up table placed against the wall, the area can also be used for proper work and other activities.

The Board:






