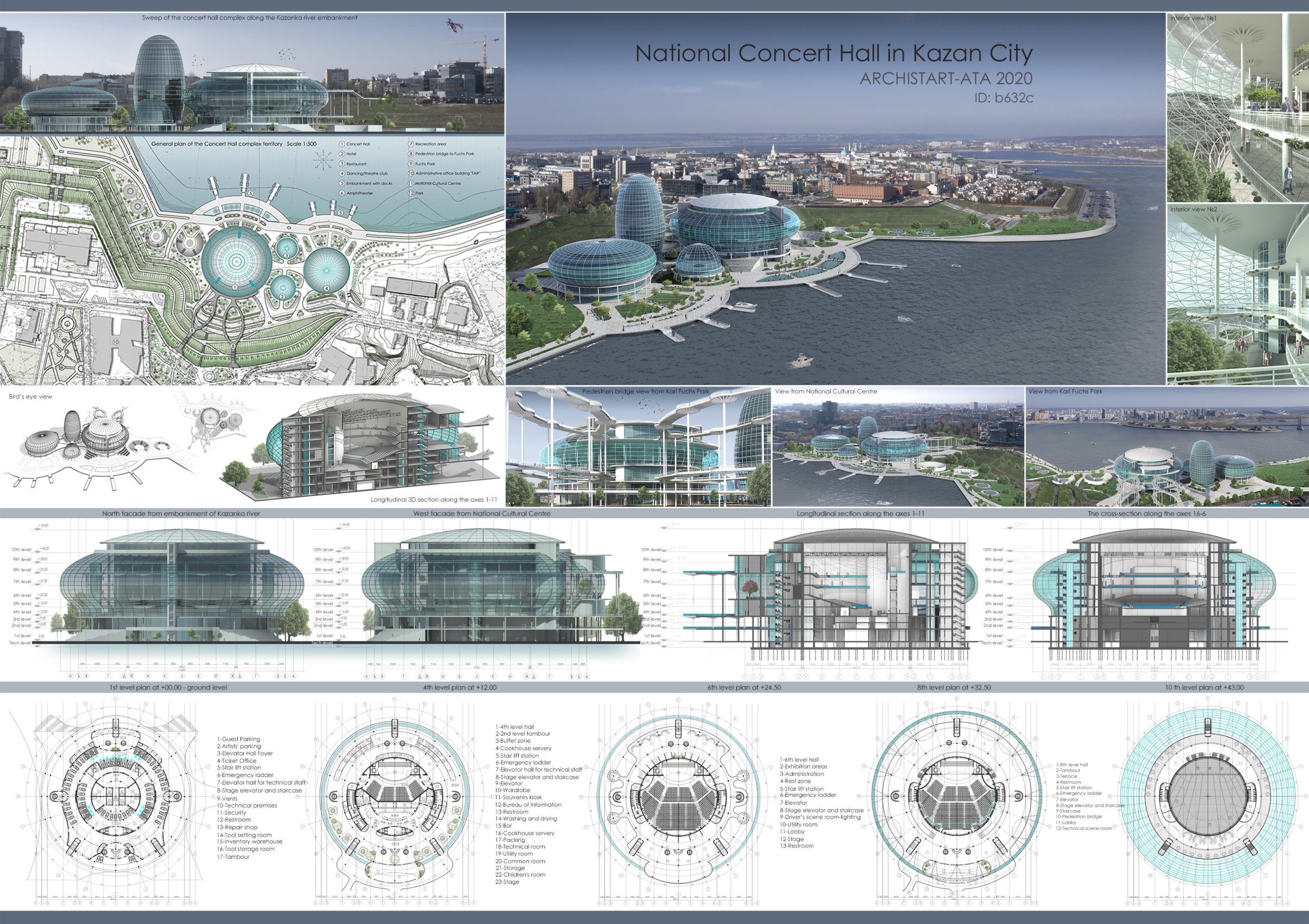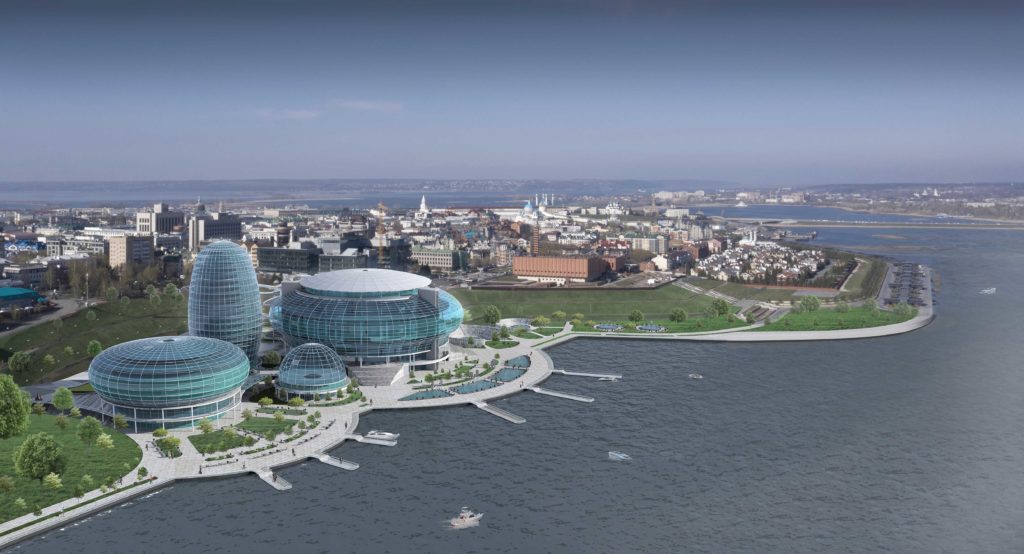Concert is one of the most common types of spectacle, which has a complex technology, designed for direct contact of the actor with the audience. The territory I have chosen is located in the spiritual center of Kazan on the Kazanka embankment. The main idea of the project is the functionality and accessibility of the object, as well as the combination of modern style with the architectural style of nearby buildings. The subject of the design is a Concert Hall. The project focuses on architectural and planning solutions and it’s integrity in the structure of Kazan City.
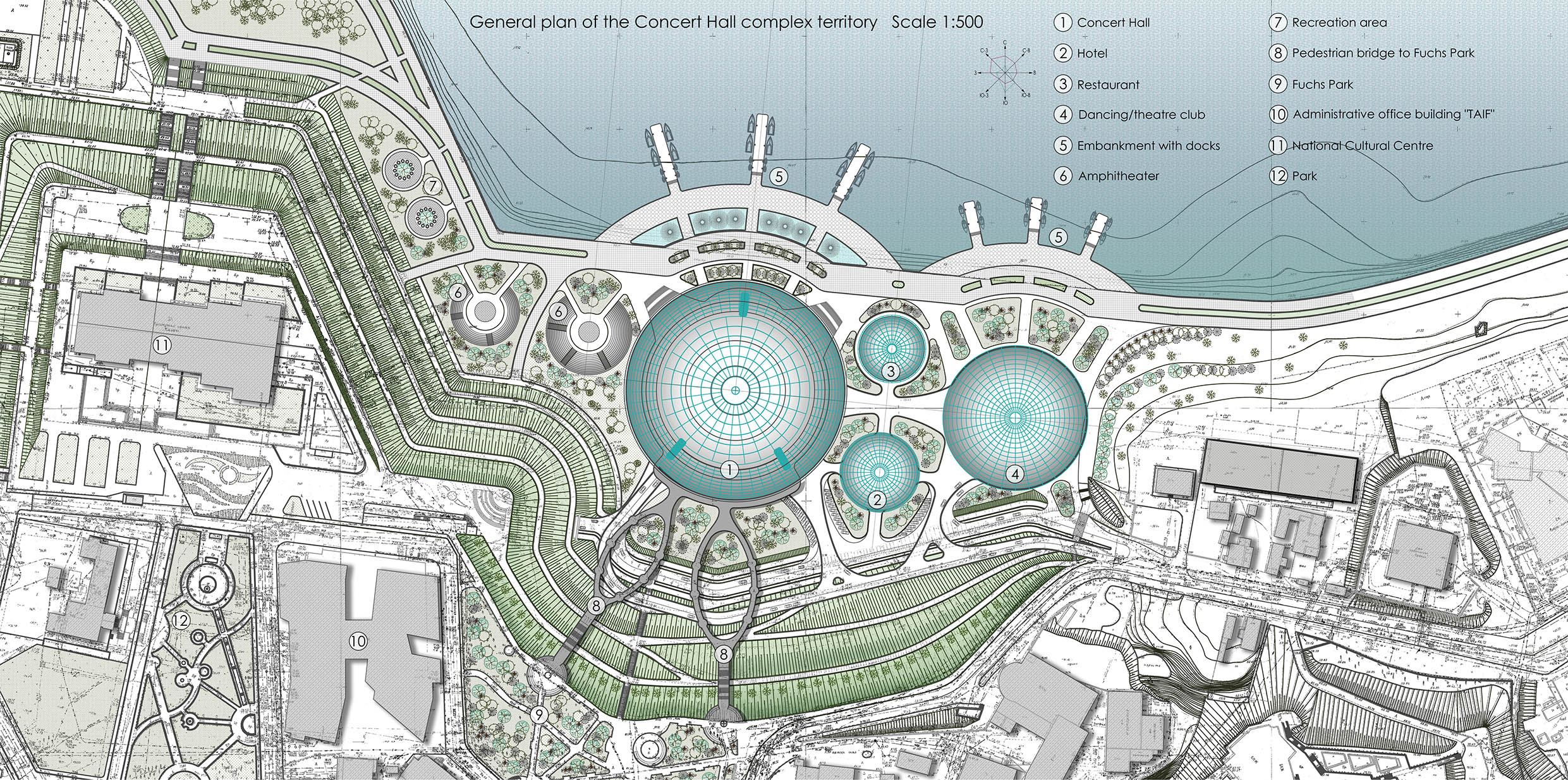
The territory of design is based on the development of a concert hall, as well as a recreational area of the embankment. The complex includes a conceptual representation of a dancing club, hotel and restaurant. For the convenience of visitors and staff, two-level parking has been created with the development of separate parking space for unloading and loading concert hall equipment, as well as parking for artists and visitors, taking into account all the norms and requirements. All objects have a universal unhindered connection with each other. Road traffic is divided into two main levels, the first level is the existing ground level with access to the first parking floor of the concert hall, hotel and dancing club. The preservation of already existing road structures as well as terrain is the foundation of the project. It is a final thesis project, that concentrates not only on visual representations but constructive and planning solutions and the way people will define themselves inside the space of the concert hall. The designed complex is full of numerous recreational areas with various architectural solutions. The project proposal for the improvement of the considered territory provides the maximum enrichment of the area with greenery, the creation of park spaces, squares and gardens. The image and concept of landscaping prompt nature itself. Walking paths are located throughout the territory replicating the shape of designed buildings.
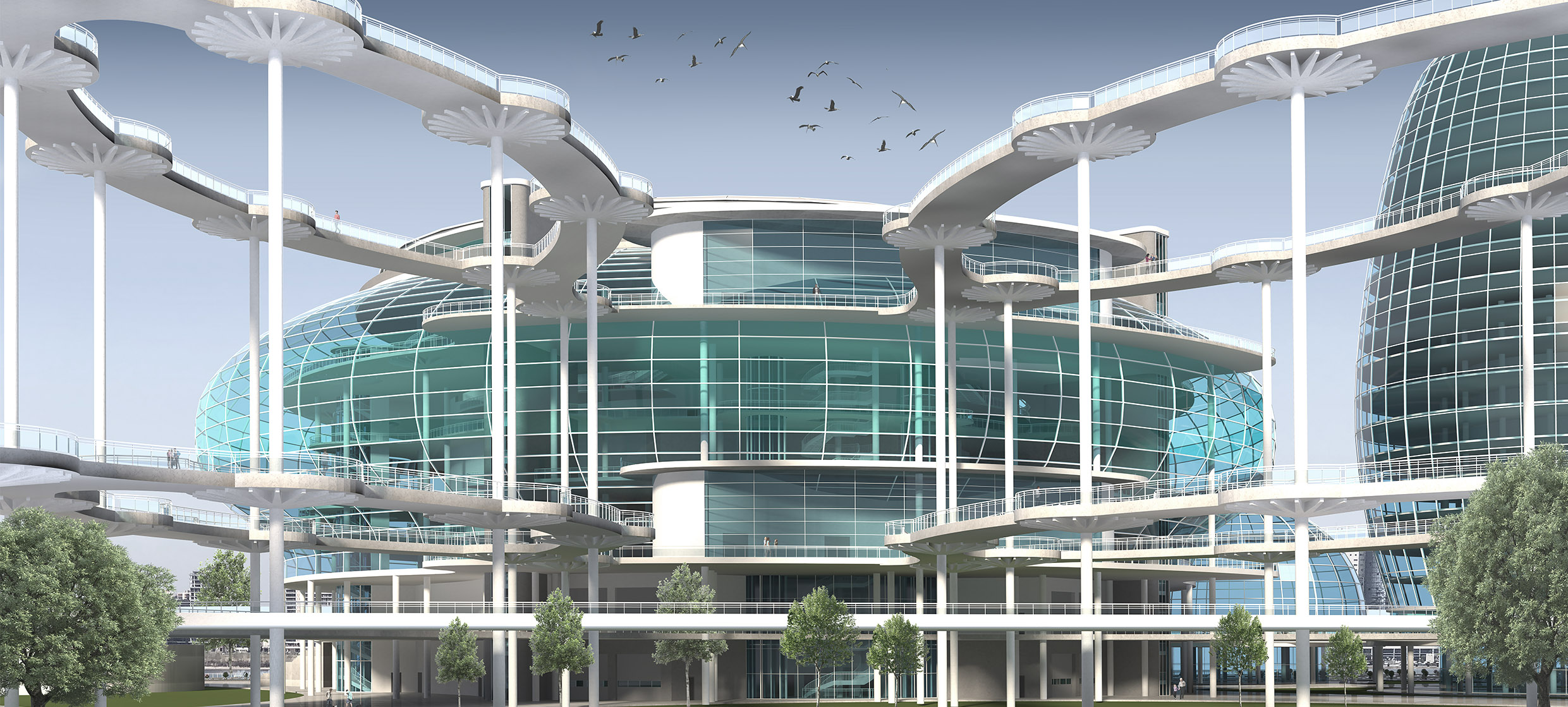
The fourth level is a free space for rest and reception of the audience (level +12.00). Its structure is symmetrical and has a radial layout. To form a continuous connection with natural environment, I have chosen round and curved forms of buildings. The entrance to the building is on both sides of the building. For the comfort of visitors, dressing rooms are located on four sides of the level. The composition of the premises also includes buffet, washing, technical and sanitary room, ticket offices, information desk, recreational areas, souvenir kiosks, bar, entrance halls, and other technical and sanitary rooms. The main concept of the project is the creation of a unique cultural object that meets modern standards and design criteria, as well as the formation of an accessible multi-functional space of a concert hall and embankment in the structure of Kazan City. The relevance of the topic is due to the interest in the construction of unique spiritually and materially significant objects in the city of Kazan. Concert art has always been a fundamental factor in the formation of personality in society. The need for such cultural centers, where there is a point of intersection of architecture and performing arts in the urban environment, is growing and is the foundation for the emergence of new ideas and trends in art.
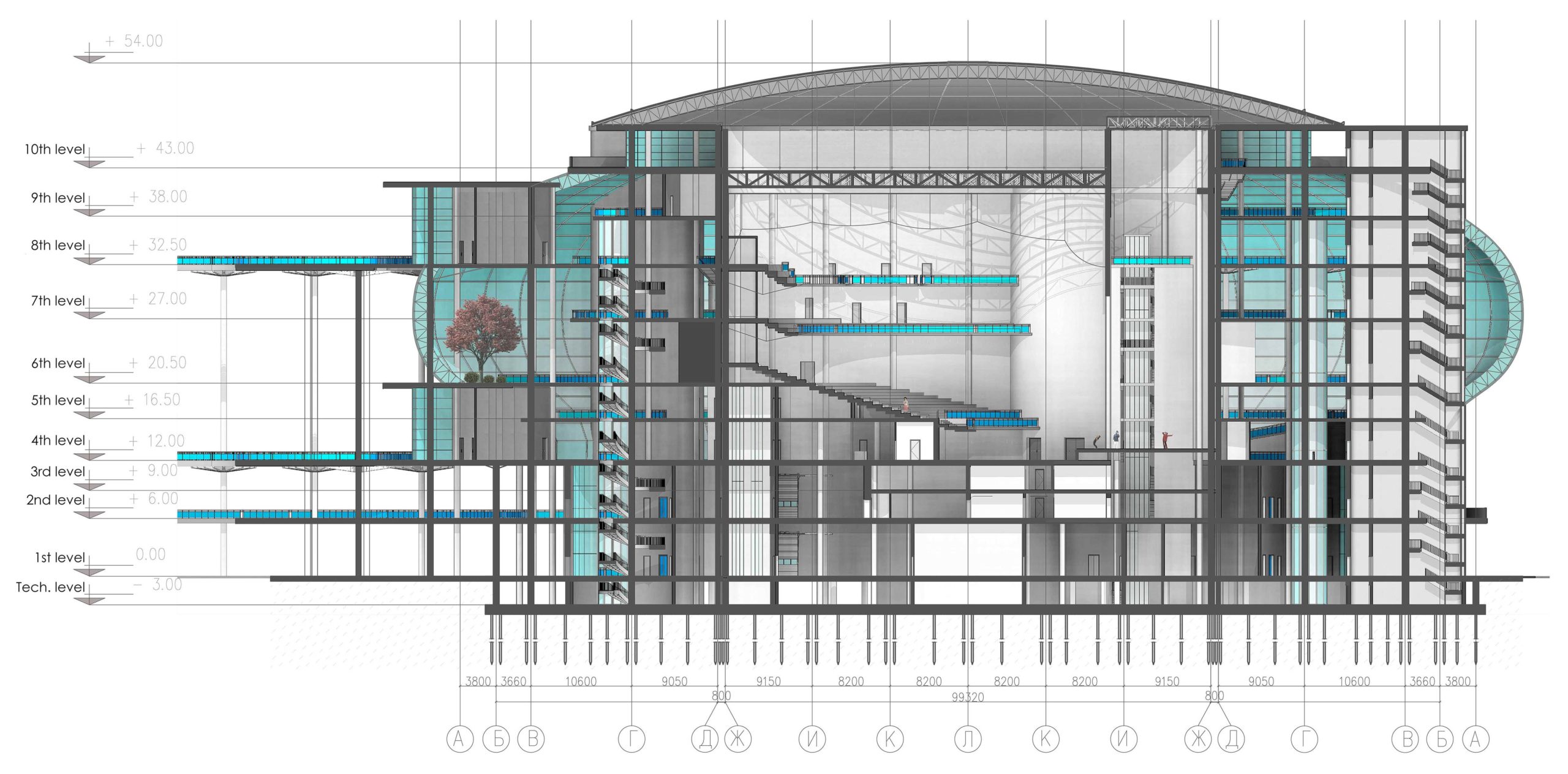
The Board:
