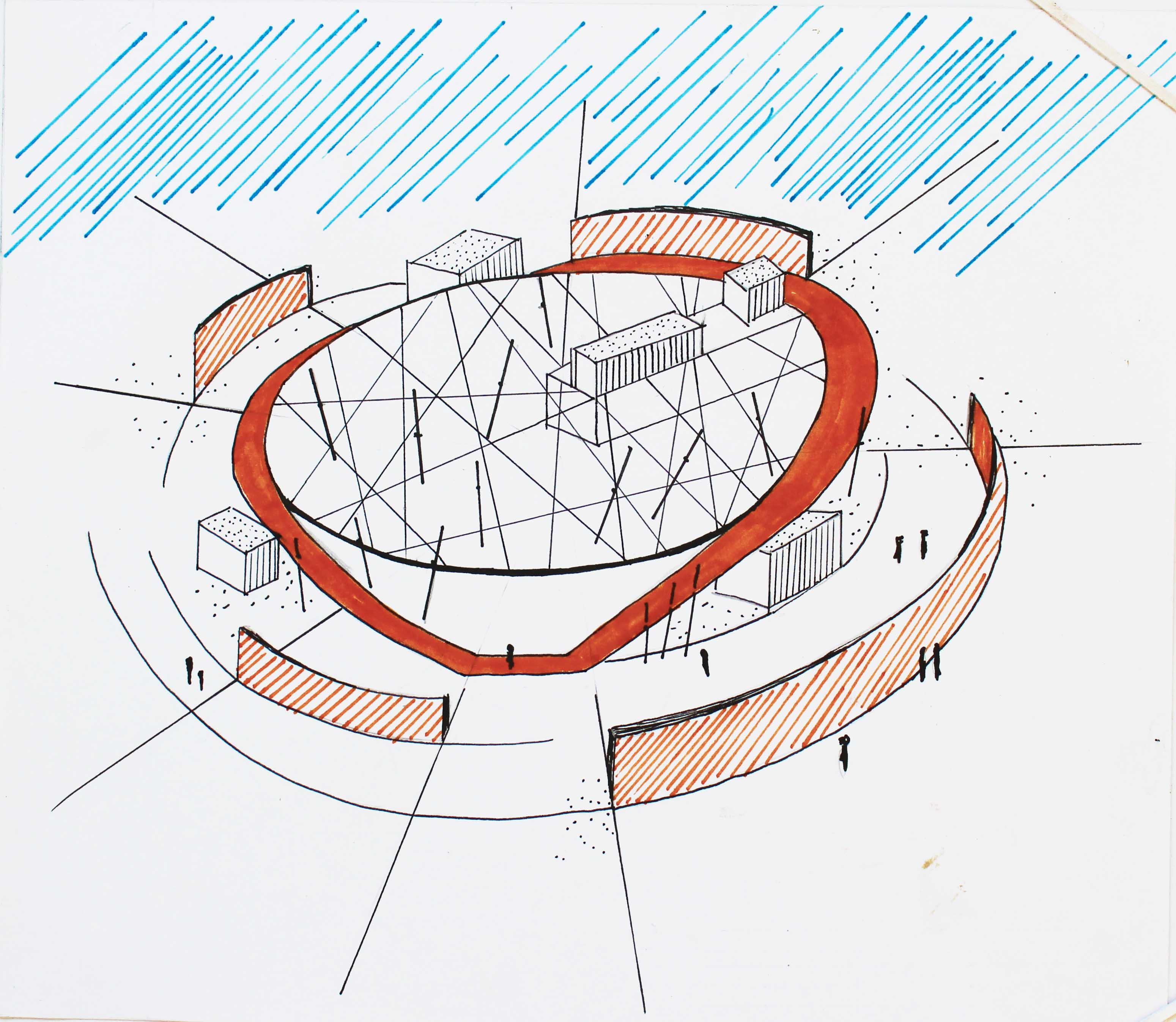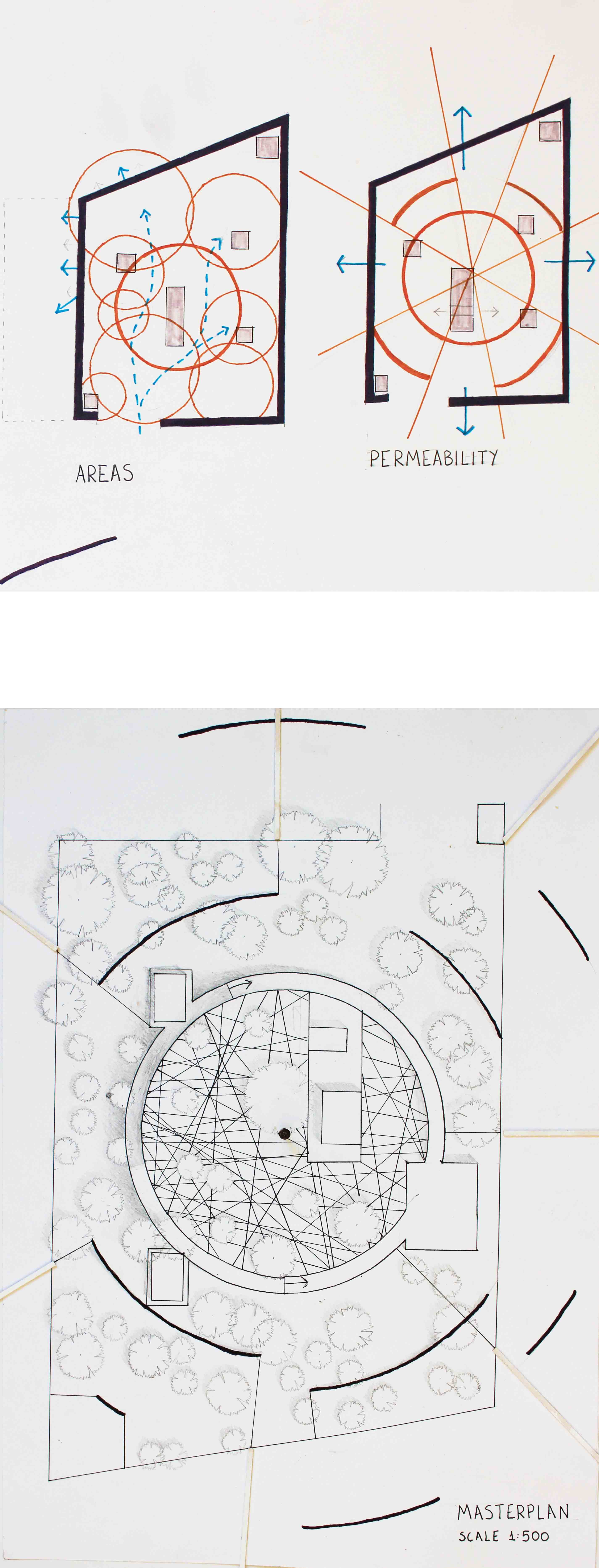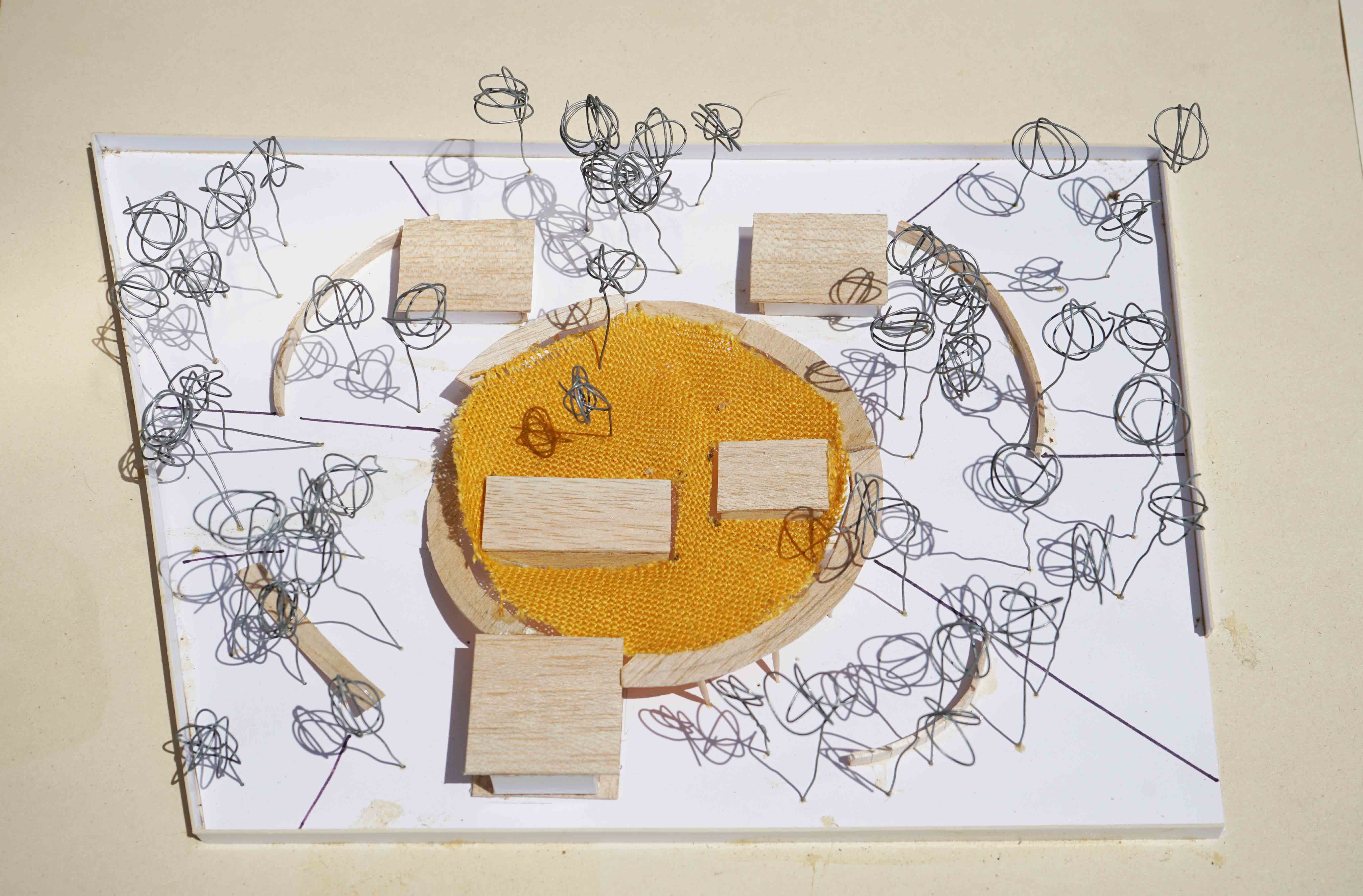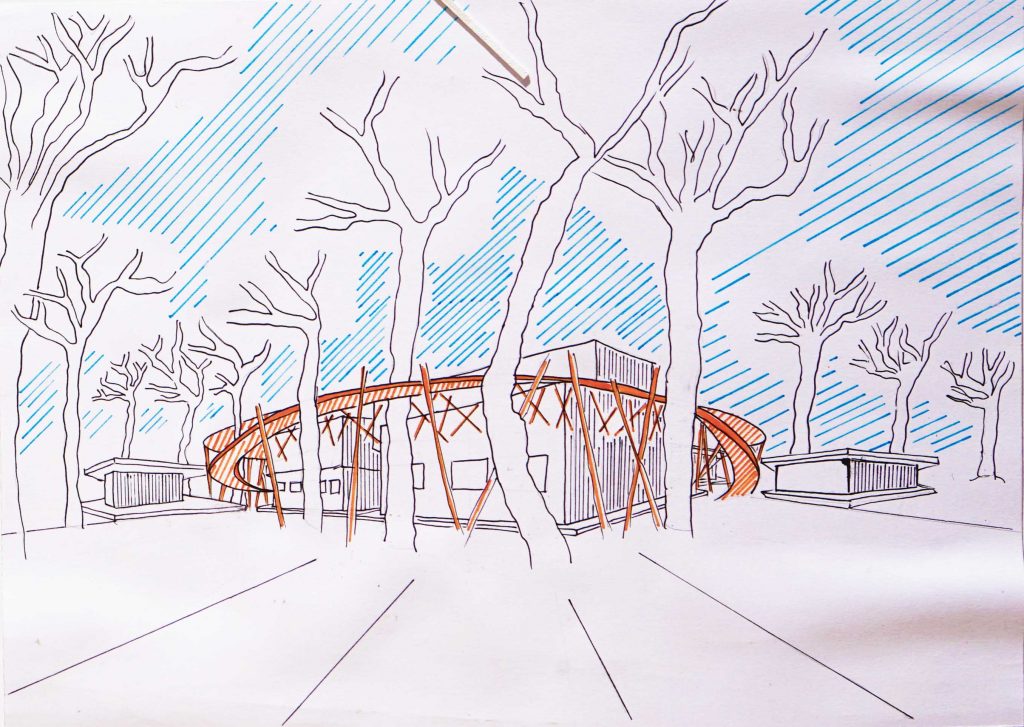Our project is inspired by ma Rotonda which is a circular form, so this idea was translated by a central area for the principal activities before the other areas (tables, administration, restaurants…)

About the form, we started by instoring a circle wich is a bridge going down as a ramp before going up and being a bridge another time! By another way, every building was transformed. The kitchen was turned from one to two levels with extension! The central building was also touched. We started by a passage which coincides with the circle, the high of the rooms also was reduced and the floor managed

The administration building took the third building and the Last one was for showers and toilets with an area near the camping for luggage. In this way, we had a radioconcentrique formel and functional organization






