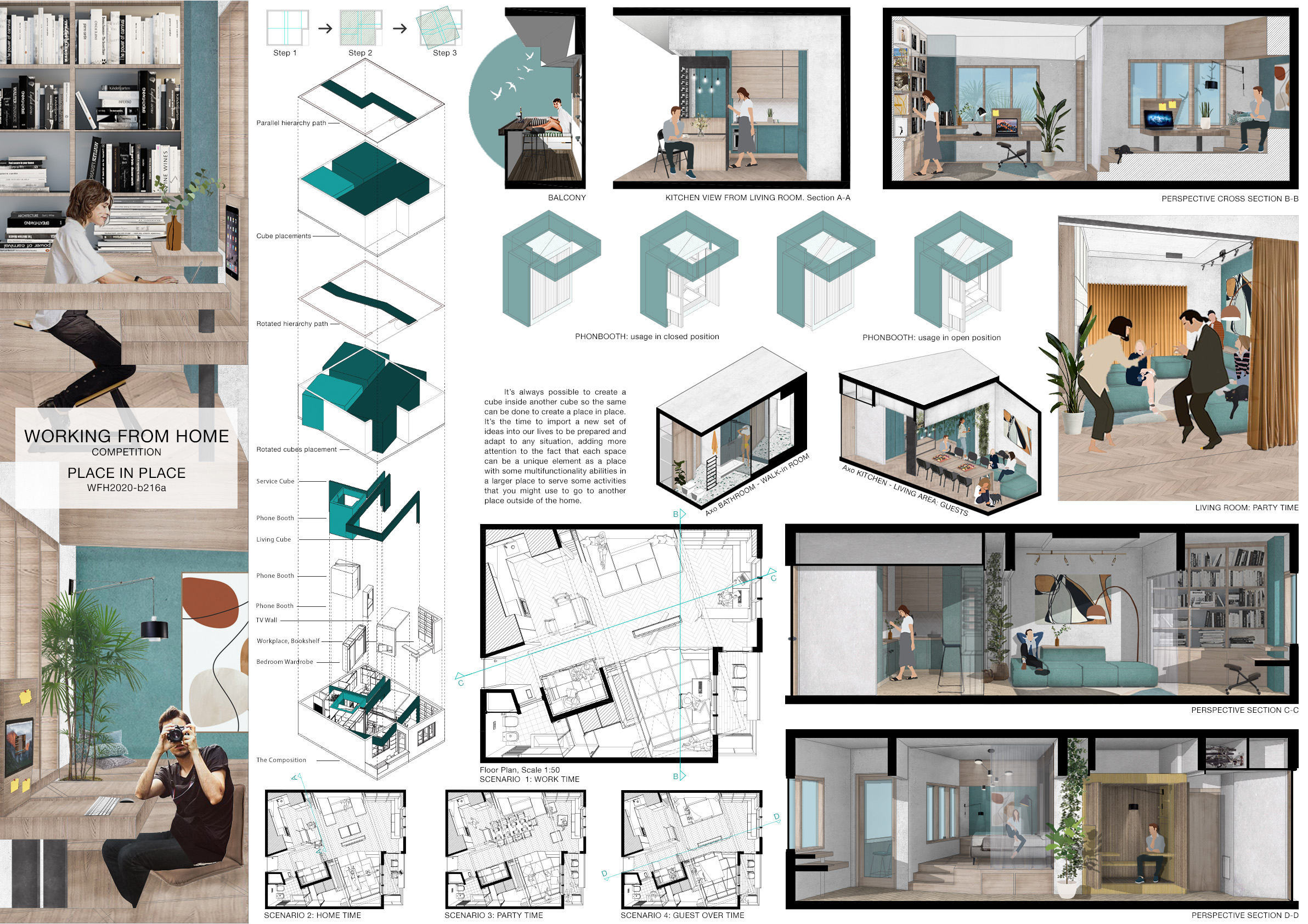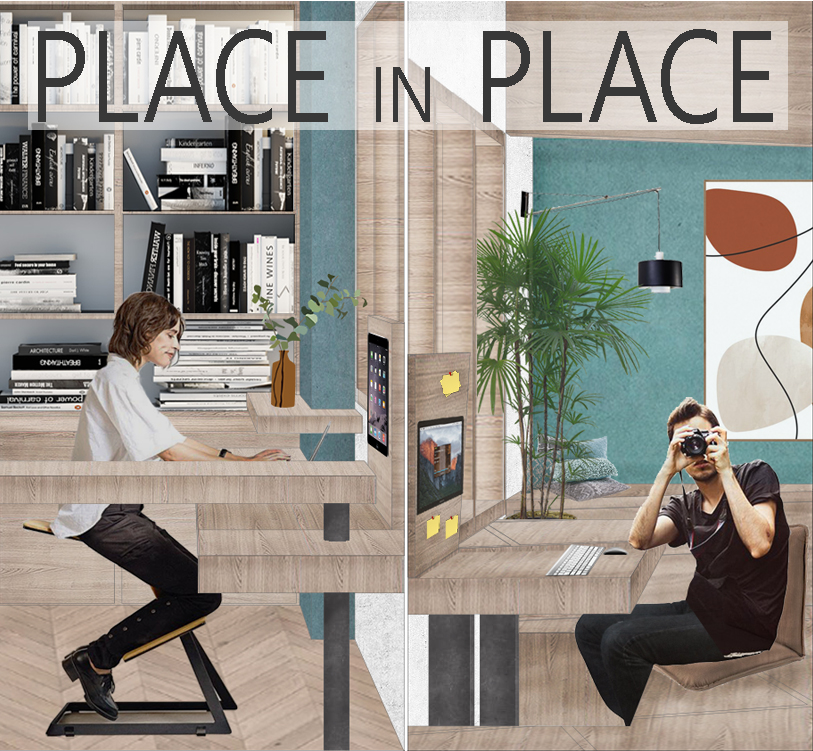It’s always possible to create a cube inside another cube so the same can be done to create a place in place. Working from home competition is an experiment to investigate the between life and work due to the effects of the current spread of corona virus on our lifestyle. It’s the time to import a new set of ideas into our lives to be prepared and adapt to any situation. This involves more thinking of working remotely and flexibility within the place of home plus adding more attention to the fact that each space can be a unique element as a place with some multi functionality abilities in a larger place to serve some activities that you might use to go to another place outside of the home.
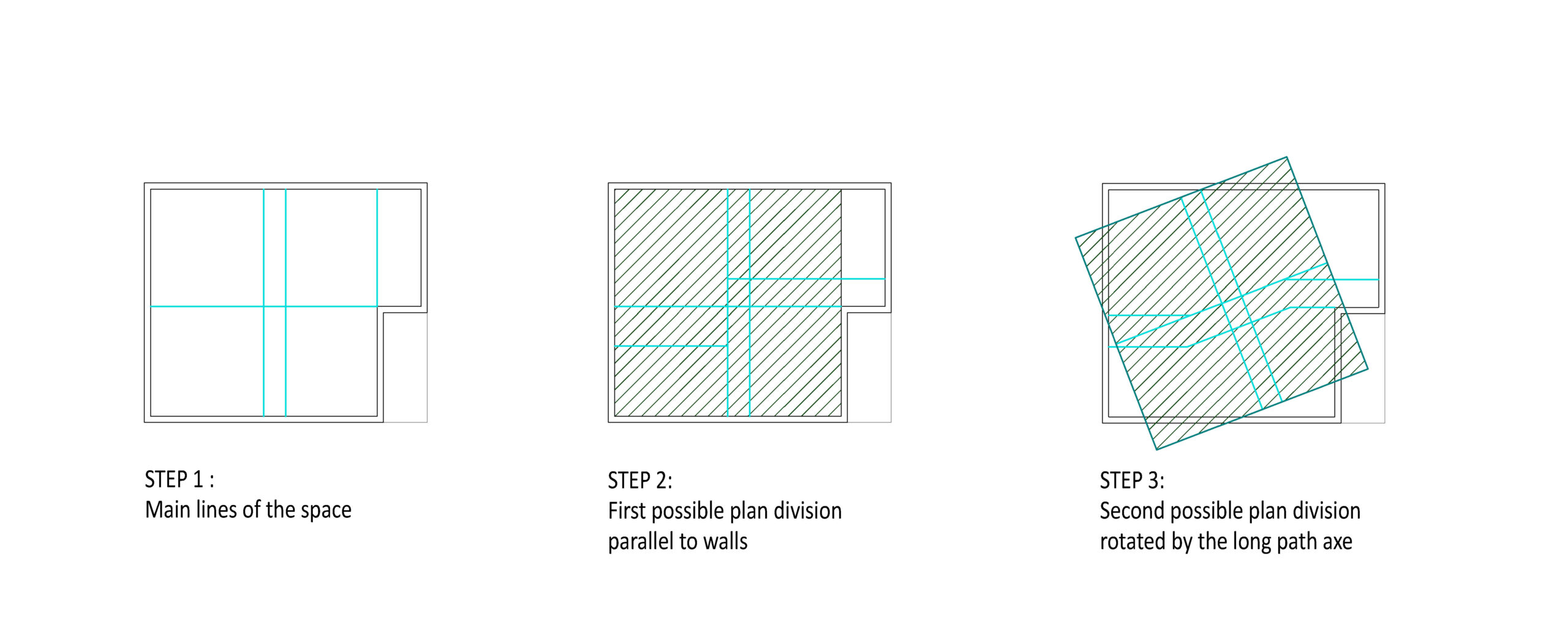
The design idea followed two criterias based on main lines (S 1): a geometry and a hierarchy of functions.The cube geometry and a hierarchy path parallel to the walls which divides the place into four unique areas (S 2), by crossing an extra axe based on the long path with a different angle to enable the flexibility by a rotated grid (S 3). The next step was a composition between cubes and axes to achieve three cubes with a specific multifunctionality abilities.The three cubes are: 1-THE LIVING CUBE contains the living room and the bedroom area. The sofa encourages you to feel it like an island as a comfortable spot, your office and flexible furniture. The rotatable TV box that can be folded out to the ceiling.The bedroom is lifted by 50 cm similar to Japanese tea house to facilitate more storage and ease of access to the douche with a walk-in wardrobe. The foldable workstation in the floor and bed in the wall, made it possible to have open space during work or training. 2-THE PHONE BOOTH CUBE is a private isolated workplace for up to four people near the entrance where they can have meetings in an isolated and hygienic place. It can be a coffee point while having a chat with a friend, a bunker with strong structure and food storage. 3-THE SERVICE CUBE is The focal point that gives service to both living and phone booth cubes. It includes a kitchen with a multifunctional table box that packs a small dining, bar and a long dining table for up to 10 people.
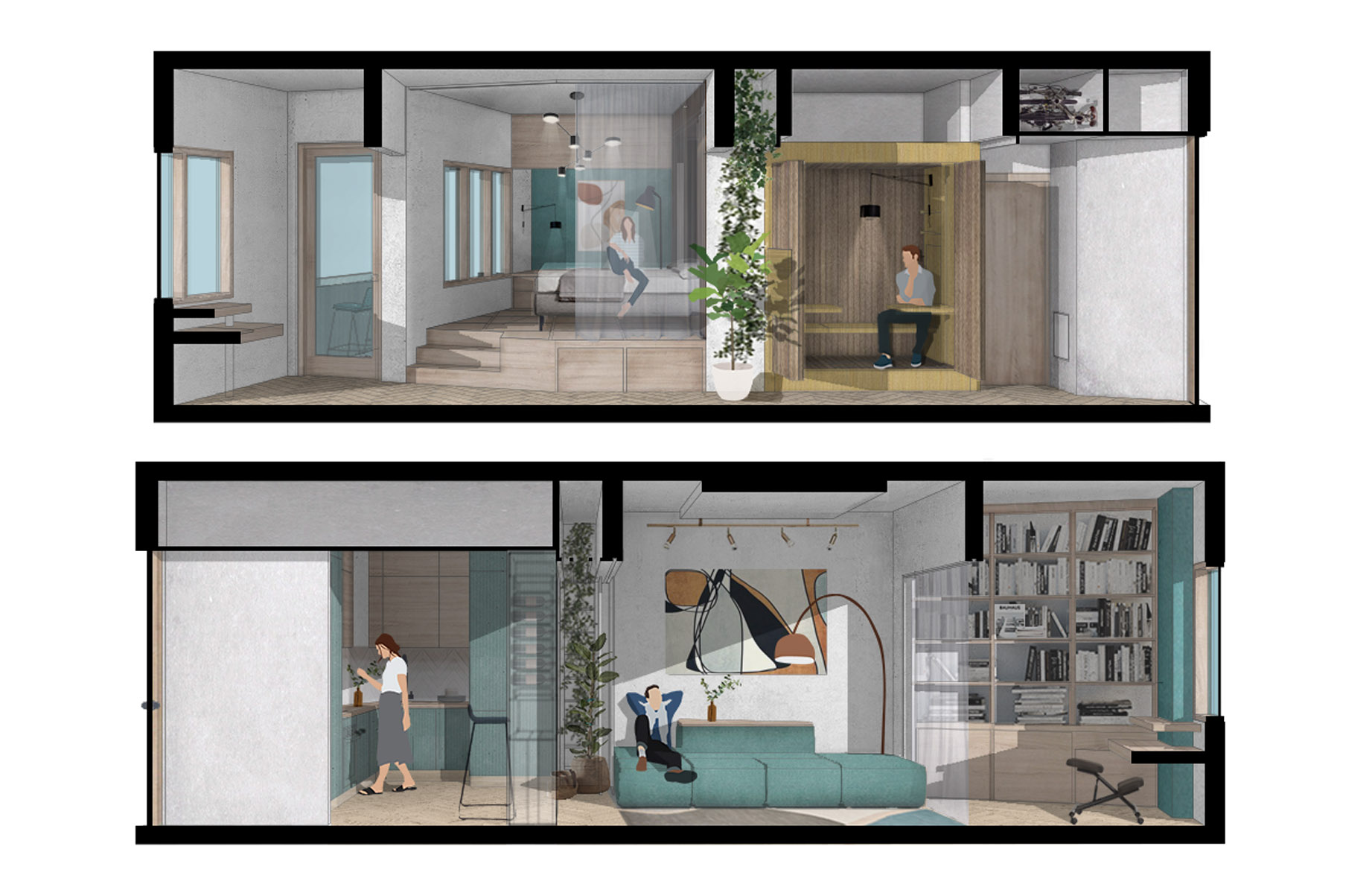
The places next to the main cubes are: 4-THE BATHROOM is a mix with mirrors and glass to make it look larger and a Connected circulation between entrance/bathroom/bedroom. The washing and drying tower connected with a small duct into the entrance area to make it possible for them to take out dirty clothes immediately and throw them directly to the washing point. 5-THE WORKING POINT, A place with more foldable and rotatable tables and the main bookshelf to have more space for sketching, also to make enough space for two people to work. It can be separated by an isolation curtain from the living cube to make it a private working place. Ergonomic seats are considered to be put there for more movability and ease of storage. 6-THE GREEN BOX is a type of apartment farming horizontally and vertically between the cubes to improve health and well-being and some green product to consume. 7-THE BALCONY is a spot where to take advantage of the fresh air. Two types of seating added to the balcony to create freedom of choice; one is a hanging table with bar chairs to create a small work station and a small sofa for more relaxation. In the ceiling, there is the extension of the living cube frame which can be considered as a drying net. 8-SPORT BOX is a fold-out box installed on the ceiling in the entrance area. It has the capacity of two foldable bicycles and other accessories like backpacks and hamlets.
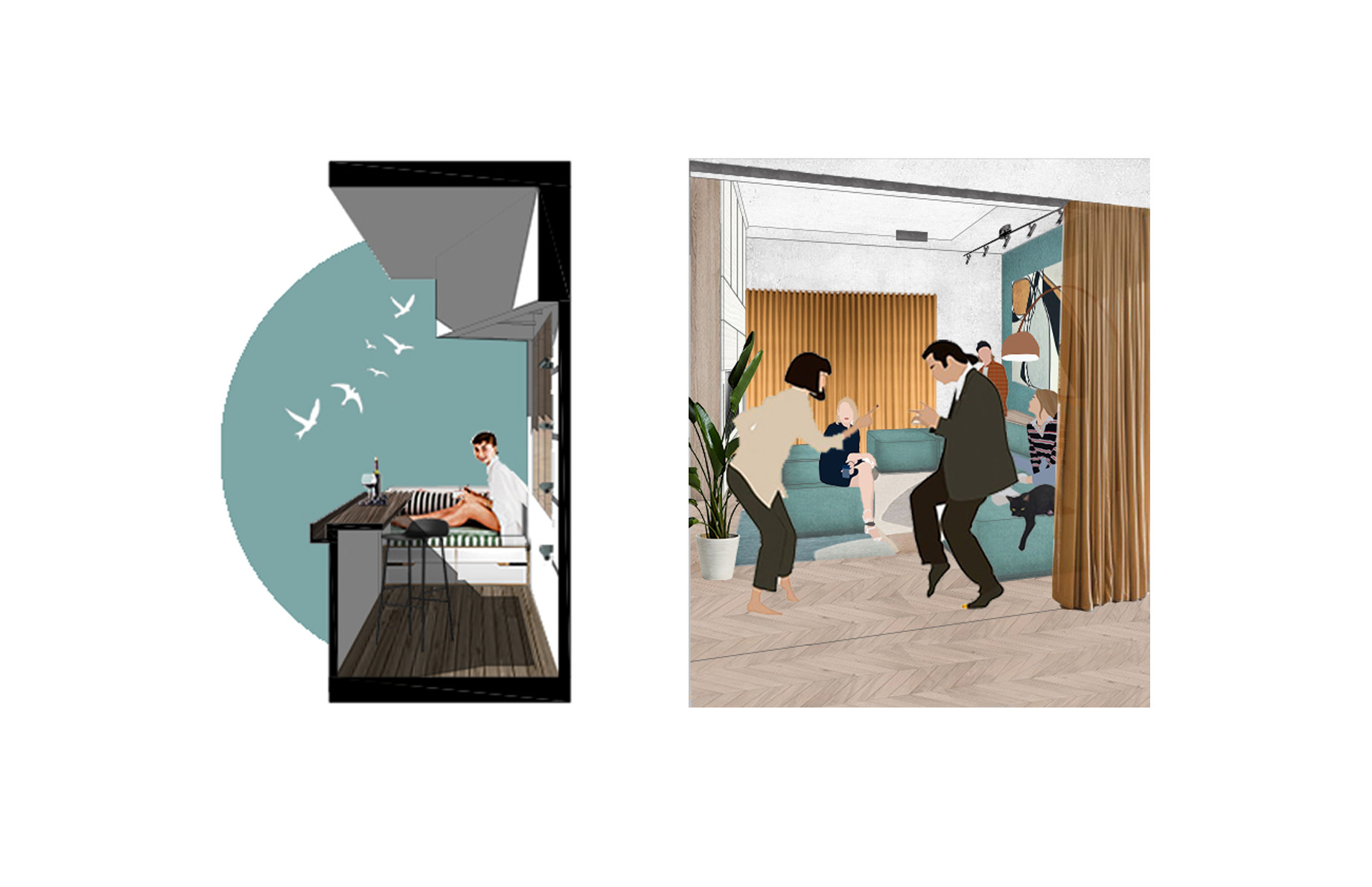
The Board:
