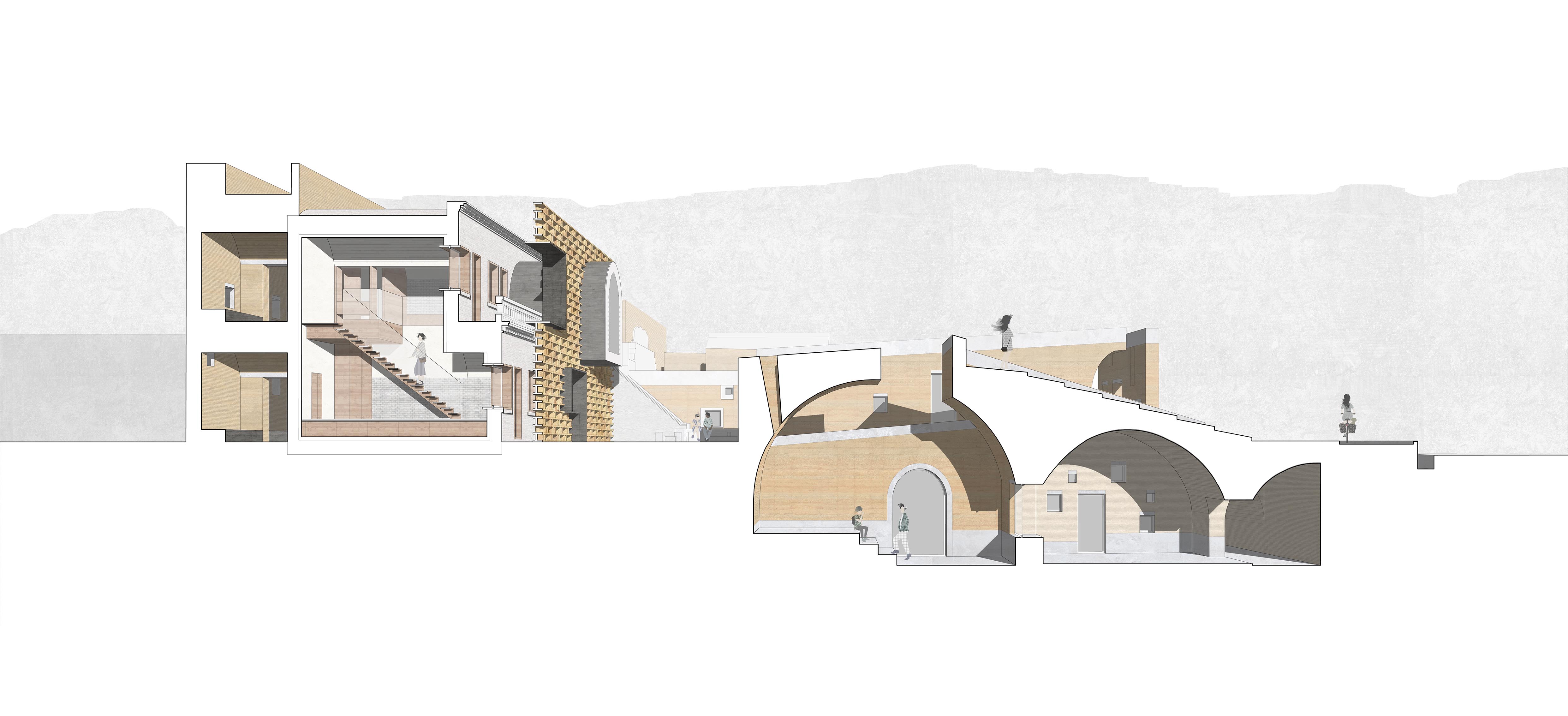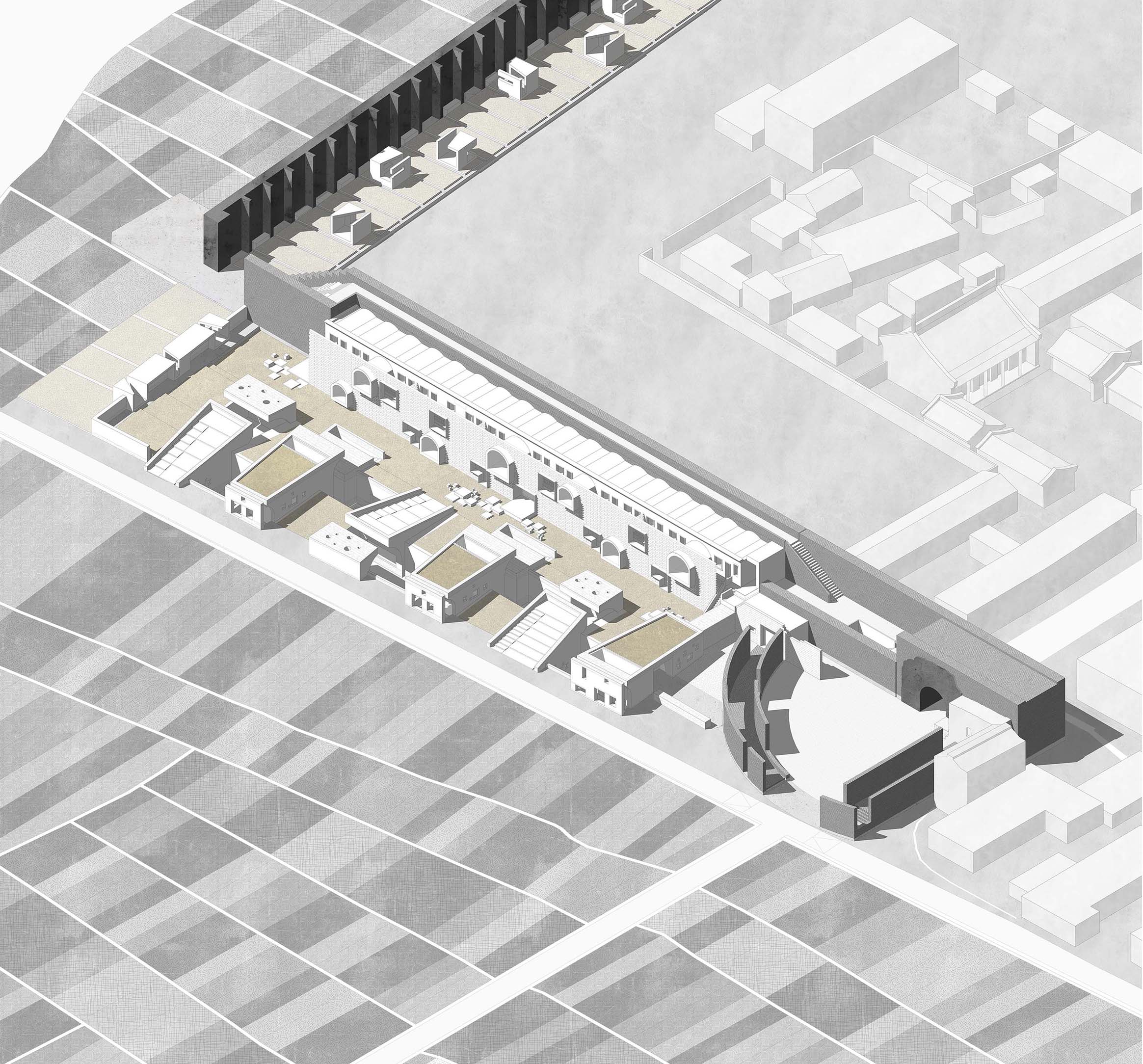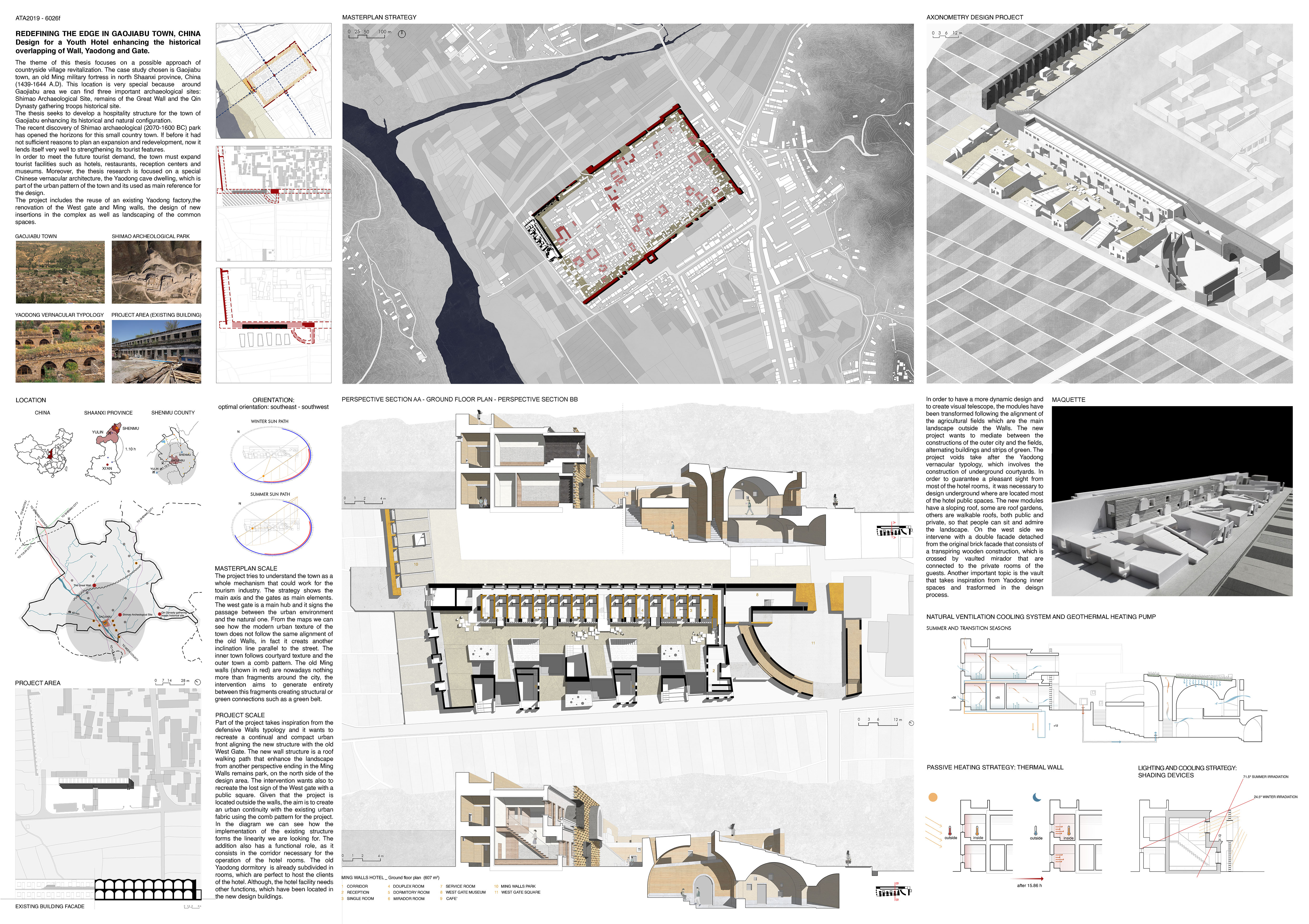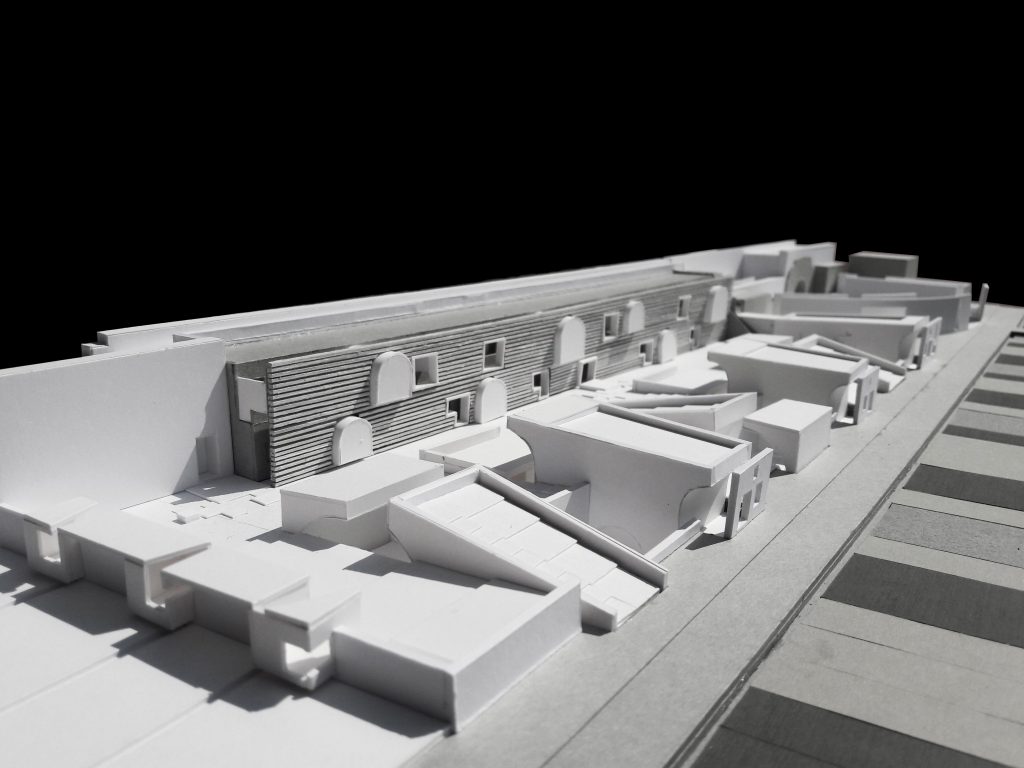The theme of this thesis focuses on a possible approach of countryside village revitalization. The case study chosen is Gaojiabu town, an old Ming military fortress in north Shaanxi province, China (1439-1644 A.D). This location is very special because around Gaojiabu area we can find three important archaeological sites: Shimao Archaeological Site, remains of the Great Wall and the Qin Dynasty gathering troops historical site. The thesis seeks to develop a hospitality structure for the town of Gaojiabu enhancing its historical and natural configuration. The recent discovery of Shimao archaeological park (2070-1600 BC) has opened the horizons for this small country town.

In order to meet the future tourist demand, the town must expand tourist facilities such as hotels, restaurants, reception centers and museums. Moreover, the thesis research is focused on a special Chinese vernacular architecture, the Yaodong cave dwelling, which is part of the urban pattern of the town and its used as main reference for the design. The project includes the reuse of an existing Yaodong factory, the renovation of the West gate and Ming walls, the design of new insertions in the complex as well as landscaping of the common spaces. The project tries to understand the town as a whole mechanism that could work for the tourism industry. The west gate is a main hub and it signs the passage between the urban environment and the natural one. The modern urban texture of the town does not follow the same alignment of the old Walls, in fact it creates another inclination line parallel to the street. The inner town follows courtyard texture and the outer town a comb pattern. The old Ming walls are nowadays nothing more than fragments around the city, the intervention aims to generate entirety between this fragments creating structural or green connections such as a green belt.

Part of the project takes inspiration from the defensive Walls typology and it wants to recreate a continual and compact urban front aligning the new structure with the old West Gate and transforming the “new” Ming Walls into a roof walking path from where you can enjoy the landscape. The intervention wants also to recreate the lost sign of the West gate with a public square. Given that the project is located outside the walls, the aim is to create an urban continuity with the existing urban fabric using the comb pattern for the project. The old Yaodong dormitory is already subdivided in rooms, which are perfect to host the clients of the hotel. Although, the hotel facility needs other functions, which have been located in the new design buildings. In order to have a more dynamic design and create visual telescope, the modules have been transformed following the alignment of the agricultural fields which are the main landscape outside the Walls. The new project wants to mediate between the constructions of the outer city and the fields, alternating buildings and strips of green. The project voids take after the Yaodong vernacular typology, which involves the construction of underground courtyards. In order to guarantee a pleasant sight from most of the hotel rooms, it was necessary to design underground where are located most of the hotel public spaces. Another important topic is the vault that takes inspiration from Yaodong inner spaces and trasformed in the design process.
The Board:






